11 069 foton på kök, med luckor med profilerade fronter och integrerade vitvaror
Sortera efter:
Budget
Sortera efter:Populärt i dag
101 - 120 av 11 069 foton
Artikel 1 av 3
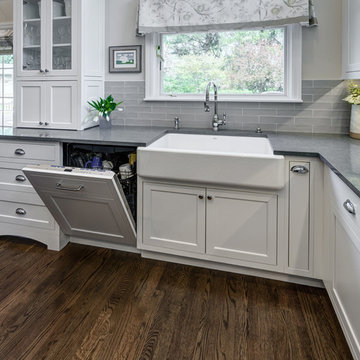
Photography Credit: Dennis Jourdan Photography
Bild på ett mellanstort vintage grå grått kök, med en rustik diskho, luckor med profilerade fronter, vita skåp, bänkskiva i kvarts, stänkskydd i keramik, integrerade vitvaror, mellanmörkt trägolv, en köksö, brunt golv och grått stänkskydd
Bild på ett mellanstort vintage grå grått kök, med en rustik diskho, luckor med profilerade fronter, vita skåp, bänkskiva i kvarts, stänkskydd i keramik, integrerade vitvaror, mellanmörkt trägolv, en köksö, brunt golv och grått stänkskydd

Paneled dishwasher and refrigerator give a clean and seamless look throughout the kitchen.
Idéer för stora vintage vitt kök, med en undermonterad diskho, luckor med profilerade fronter, vita skåp, bänkskiva i kvarts, vitt stänkskydd, stänkskydd i mosaik, integrerade vitvaror och en köksö
Idéer för stora vintage vitt kök, med en undermonterad diskho, luckor med profilerade fronter, vita skåp, bänkskiva i kvarts, vitt stänkskydd, stänkskydd i mosaik, integrerade vitvaror och en köksö

This 1902 San Antonio home was beautiful both inside and out, except for the kitchen, which was dark and dated. The original kitchen layout consisted of a breakfast room and a small kitchen separated by a wall. There was also a very small screened in porch off of the kitchen. The homeowners dreamed of a light and bright new kitchen and that would accommodate a 48" gas range, built in refrigerator, an island and a walk in pantry. At first, it seemed almost impossible, but with a little imagination, we were able to give them every item on their wish list. We took down the wall separating the breakfast and kitchen areas, recessed the new Subzero refrigerator under the stairs, and turned the tiny screened porch into a walk in pantry with a gorgeous blue and white tile floor. The french doors in the breakfast area were replaced with a single transom door to mirror the door to the pantry. The new transoms make quite a statement on either side of the 48" Wolf range set against a marble tile wall. A lovely banquette area was created where the old breakfast table once was and is now graced by a lovely beaded chandelier. Pillows in shades of blue and white and a custom walnut table complete the cozy nook. The soapstone island with a walnut butcher block seating area adds warmth and character to the space. The navy barstools with chrome nailhead trim echo the design of the transoms and repeat the navy and chrome detailing on the custom range hood. A 42" Shaws farmhouse sink completes the kitchen work triangle. Off of the kitchen, the small hallway to the dining room got a facelift, as well. We added a decorative china cabinet and mirrored doors to the homeowner's storage closet to provide light and character to the passageway. After the project was completed, the homeowners told us that "this kitchen was the one that our historic house was always meant to have." There is no greater reward for what we do than that.

Crédit photos : Sabine Serrad
Exempel på ett litet nordiskt beige beige kök, med en nedsänkt diskho, luckor med profilerade fronter, grå skåp, laminatbänkskiva, grått stänkskydd, stänkskydd i cementkakel, integrerade vitvaror, plywoodgolv och beiget golv
Exempel på ett litet nordiskt beige beige kök, med en nedsänkt diskho, luckor med profilerade fronter, grå skåp, laminatbänkskiva, grått stänkskydd, stänkskydd i cementkakel, integrerade vitvaror, plywoodgolv och beiget golv
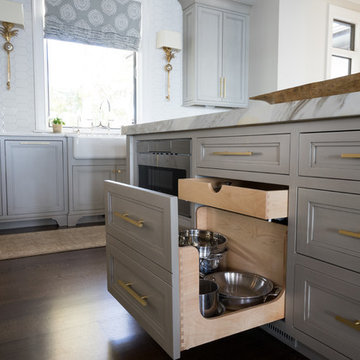
Exempel på ett klassiskt vit vitt kök, med luckor med profilerade fronter, grå skåp, marmorbänkskiva, vitt stänkskydd, stänkskydd i keramik, integrerade vitvaror, mörkt trägolv och brunt golv
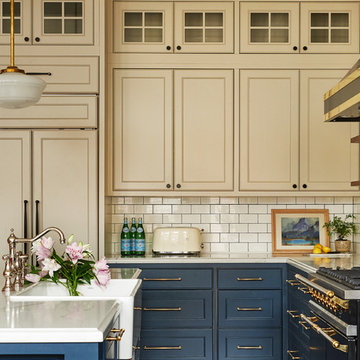
Photo by Sian Richards
Exempel på ett stort klassiskt vit vitt kök, med en rustik diskho, luckor med profilerade fronter, blå skåp, bänkskiva i kvarts, vitt stänkskydd, stänkskydd i tunnelbanekakel, integrerade vitvaror, en köksö, brunt golv och mörkt trägolv
Exempel på ett stort klassiskt vit vitt kök, med en rustik diskho, luckor med profilerade fronter, blå skåp, bänkskiva i kvarts, vitt stänkskydd, stänkskydd i tunnelbanekakel, integrerade vitvaror, en köksö, brunt golv och mörkt trägolv
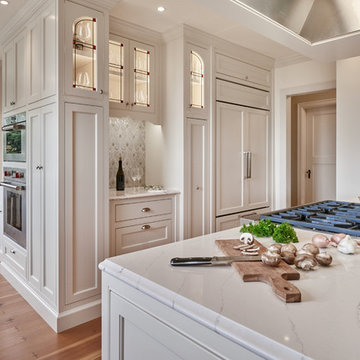
Design by Robin Rigby Fisher CMKBD/CAPS
Photos by NW Architectural Photography
Klassisk inredning av ett mellanstort vit vitt kök, med luckor med profilerade fronter, gröna skåp, marmorbänkskiva, grått stänkskydd, stänkskydd i tunnelbanekakel, integrerade vitvaror, mellanmörkt trägolv, brunt golv och en rustik diskho
Klassisk inredning av ett mellanstort vit vitt kök, med luckor med profilerade fronter, gröna skåp, marmorbänkskiva, grått stänkskydd, stänkskydd i tunnelbanekakel, integrerade vitvaror, mellanmörkt trägolv, brunt golv och en rustik diskho

Tad Davis
Inspiration för stora lantliga vitt kök, med en rustik diskho, luckor med profilerade fronter, vita skåp, bänkskiva i kvarts, brunt stänkskydd, integrerade vitvaror, mellanmörkt trägolv, en köksö och brunt golv
Inspiration för stora lantliga vitt kök, med en rustik diskho, luckor med profilerade fronter, vita skåp, bänkskiva i kvarts, brunt stänkskydd, integrerade vitvaror, mellanmörkt trägolv, en köksö och brunt golv

Jonathan Golightly Photography
Inspiration för mycket stora medelhavsstil kök, med en rustik diskho, luckor med profilerade fronter, grå skåp, granitbänkskiva, beige stänkskydd, stänkskydd i stenkakel, integrerade vitvaror, mellanmörkt trägolv och en köksö
Inspiration för mycket stora medelhavsstil kök, med en rustik diskho, luckor med profilerade fronter, grå skåp, granitbänkskiva, beige stänkskydd, stänkskydd i stenkakel, integrerade vitvaror, mellanmörkt trägolv och en köksö
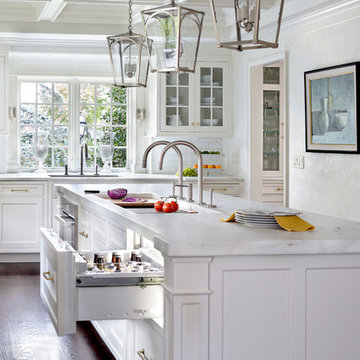
A kitchen in a beautiful traditional home in Essex Fells NJ received a complete renovation. A stunning stainless steel and brass custom hood is center stage with elegant white cabinetry on either side. A large center island is anchored to the ceiling with the stainless lanterns.

Historic Madison home on the water designed by Gail Bolling
Madison, Connecticut To get more detailed information copy and paste this link into your browser. https://thekitchencompany.com/blog/featured-kitchen-historic-home-water, Photographer, Dennis Carbo
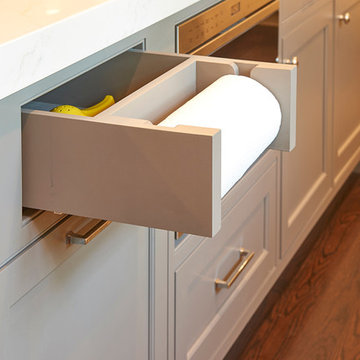
Idéer för ett stort klassiskt kök, med en rustik diskho, luckor med profilerade fronter, vita skåp, bänkskiva i kvartsit, grått stänkskydd, stänkskydd i tunnelbanekakel, integrerade vitvaror och en köksö
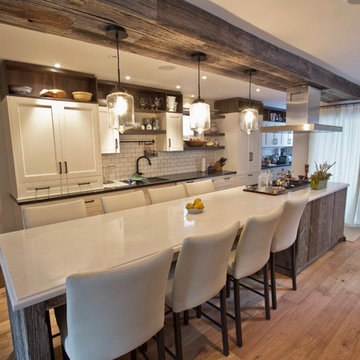
This property was previously a 100-year-old farm house that was converted into a contemporary family home in River Dale. Reclaimed wood is used throughout the house to create a cozy farmhouse atmosphere. The kitchen is a single wall design with an expansive island and an open floor plan with bright walls to create a modern, warm, and welcoming home.
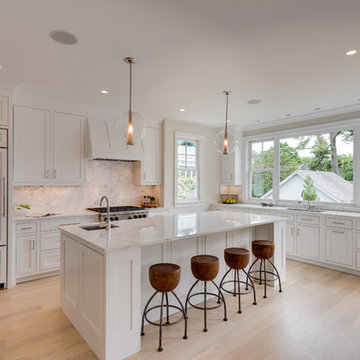
Housed in an addition and an original sun porch area, we have created a modern kitchen with a nod to the original period of this historic home. The kitchen is open to a beamed ceiling sitting room which can be used either as a Family Room or a Breakfast Room. The kitchen connects to a large deck and landscaped yard. Thermador appliances, pendant lighting, and every feature a cook could want make this a dream kitchen for the future buyer.
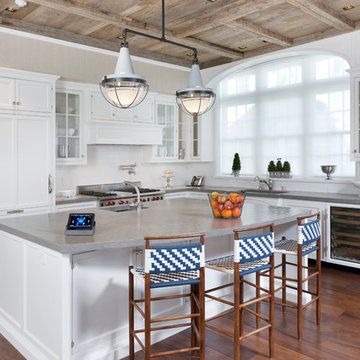
Foto på ett stort vintage l-kök, med vita skåp, integrerade vitvaror, mörkt trägolv, en köksö, en undermonterad diskho, luckor med profilerade fronter, bänkskiva i betong, vitt stänkskydd, stänkskydd i tunnelbanekakel och brunt golv
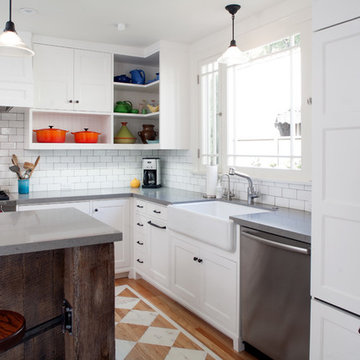
Custom face-frame cabinets and Caesarstone countertops.
Amerikansk inredning av ett avskilt u-kök, med en rustik diskho, luckor med profilerade fronter, vita skåp, bänkskiva i kvarts, vitt stänkskydd, stänkskydd i keramik, integrerade vitvaror och målat trägolv
Amerikansk inredning av ett avskilt u-kök, med en rustik diskho, luckor med profilerade fronter, vita skåp, bänkskiva i kvarts, vitt stänkskydd, stänkskydd i keramik, integrerade vitvaror och målat trägolv
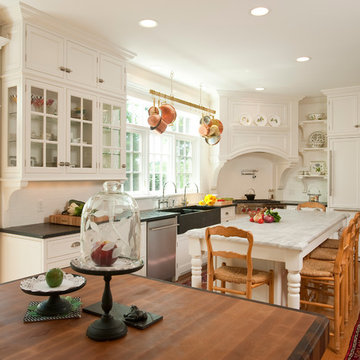
Inredning av ett klassiskt l-kök, med en rustik diskho, luckor med profilerade fronter, vita skåp, vitt stänkskydd, stänkskydd i tunnelbanekakel och integrerade vitvaror

Another view of the custom dowel dish racks. Rusty Reniers
Idéer för mellanstora vintage beige kök, med en rustik diskho, luckor med profilerade fronter, skåp i ljust trä, kaklad bänkskiva, beige stänkskydd, stänkskydd i kalk, integrerade vitvaror, travertin golv, en köksö och beiget golv
Idéer för mellanstora vintage beige kök, med en rustik diskho, luckor med profilerade fronter, skåp i ljust trä, kaklad bänkskiva, beige stänkskydd, stänkskydd i kalk, integrerade vitvaror, travertin golv, en köksö och beiget golv

©Morgan Howarth Photography
Idéer för att renovera ett vintage kök, med en undermonterad diskho, vita skåp, integrerade vitvaror och luckor med profilerade fronter
Idéer för att renovera ett vintage kök, med en undermonterad diskho, vita skåp, integrerade vitvaror och luckor med profilerade fronter

This Old House, Bedford. I was asked to be back on the team to work on the second oldest house TOH had ever worked on! It was a great project, super homeowners and a fair amount of discovery and challenges as we brought this old house back to her former glory. The homeowner needed more space and wanted to add on a great room of the kitchen. I was tasked with creating a kitchen that fit into todays modern world but celebrated the "old house" details. Exposed beams, uneven floors, posts and storage needs where all high on the to do and worry list! Working in a full size pantry with counters and a deep freeze provided that function and charm we were all hoping for in this new kitchen. A custom blue inset island with a beautiful 2" thick honed Danby marble top works nicely in the open concept feel. Glass fronted cabinets, blue and white tile and a hint of red in the back wall of the pantry all have a nod to the historic roots of the property and subtle reminder to it's part in the American Revolution. All the episodes of this exciting project may be viewed by going to www.thisoldhouse.com, search Bedford. Enjoy!
11 069 foton på kök, med luckor med profilerade fronter och integrerade vitvaror
6