3 830 foton på kök, med luckor med profilerade fronter och stänkskydd i porslinskakel
Sortera efter:
Budget
Sortera efter:Populärt i dag
1 - 20 av 3 830 foton
Artikel 1 av 3
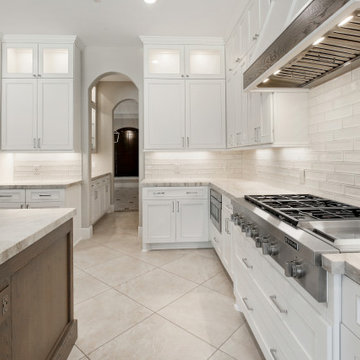
Welcome to the height of open concept living! We designed this luxury kitchen with entertaining in mind. Our streamlined design and top of the line appliances, including two Viking dishwashers, will make creating those memorable moments with friends and family a breeze. And let's not forget our show-stopper backsplash that breaths life into this family kitchen! Designer: Blythe Strait, Pablo Arguello
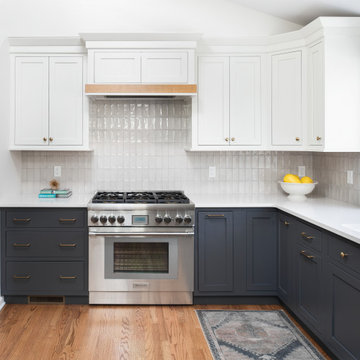
Foto på ett mellanstort vintage vit kök, med en undermonterad diskho, luckor med profilerade fronter, grå skåp, bänkskiva i kvarts, grått stänkskydd, stänkskydd i porslinskakel, rostfria vitvaror och mellanmörkt trägolv
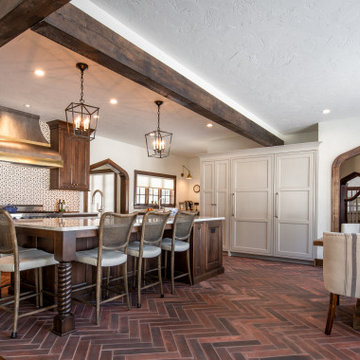
The warmth and inviting feel of this kitchen is breathtaking.
Bild på ett stort minimalistiskt vit vitt kök, med en undermonterad diskho, luckor med profilerade fronter, skåp i slitet trä, bänkskiva i kvarts, vitt stänkskydd, stänkskydd i porslinskakel, integrerade vitvaror, klinkergolv i terrakotta, en köksö och rött golv
Bild på ett stort minimalistiskt vit vitt kök, med en undermonterad diskho, luckor med profilerade fronter, skåp i slitet trä, bänkskiva i kvarts, vitt stänkskydd, stänkskydd i porslinskakel, integrerade vitvaror, klinkergolv i terrakotta, en köksö och rött golv

Inspiration för stora brunt l-kök, med en rustik diskho, luckor med profilerade fronter, beige skåp, granitbänkskiva, beige stänkskydd, stänkskydd i porslinskakel, integrerade vitvaror, klinkergolv i porslin, en köksö och beiget golv
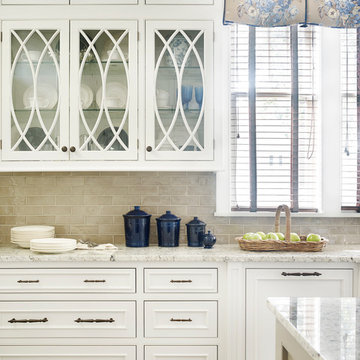
Exempel på ett mellanstort klassiskt kök, med luckor med profilerade fronter, vita skåp, granitbänkskiva, beige stänkskydd, en köksö, stänkskydd i porslinskakel, integrerade vitvaror, en undermonterad diskho och ljust trägolv
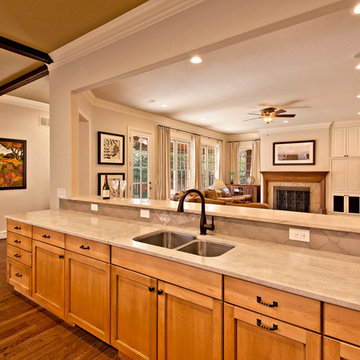
The client had partially remodeled the home a few years prior but said the kitchen did not have the right feel. In addition, its functionality was stunted by the layout. The two large ovens were shoved in a corner and inhibited the use of the nearby drawer space. Colors of the kitchen all blended together in a wash of cream. The countertops were marble and showing wear. Ultimately the client wanted a more functional kitchen, updated appearance, easy to use and something they would feel reflected the warmth of their family.
Visually the new kitchen is stunning. It combines an old world feel with some modern twists. The custom stone hood and large stoves became a focal point in the kitchen. The antiqued red island softens the look of the stoves, compliments the moss tones of the ceiling beams and creates a warm touch in the heart of the kitchen.
Perimeter counters are made of leathered Taj-Mahal granite, and the island is polished Typhoon Bordeaux granite. Above the island are hand blown glass pendants that give a little shimmer and sparkle to the old world feel. The Arabesque style handmade ceramic backsplash pulls together the tones from the cabinets, countertops and ceiling.
As part of our environmentally conscious building, we used KCMA (Kitchen Cabinet Manufactures Association) Environmental Stewardship Program certified cabinets and replaced all of the lighting with energy efficient lighting.
Outcome is warm, highly functional and inviting space for family and friends to gather.

Inspiration för ett stort vintage grå grått kök, med en undermonterad diskho, luckor med profilerade fronter, grå skåp, bänkskiva i kvartsit, vitt stänkskydd, stänkskydd i porslinskakel, integrerade vitvaror, mellanmörkt trägolv, en köksö och brunt golv
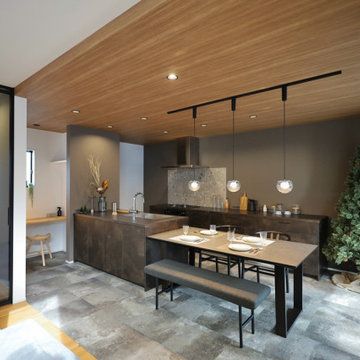
Bild på ett funkis brun brunt kök, med en undermonterad diskho, luckor med profilerade fronter, bruna skåp, laminatbänkskiva, grått stänkskydd, stänkskydd i porslinskakel, en köksö och grått golv
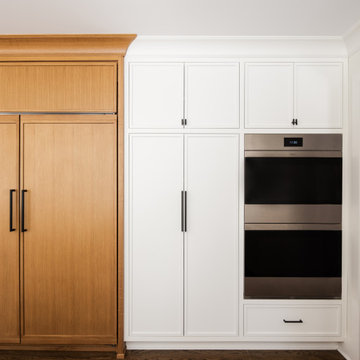
Klassisk inredning av ett mellanstort vit vitt kök, med en nedsänkt diskho, luckor med profilerade fronter, vita skåp, bänkskiva i koppar, vitt stänkskydd, stänkskydd i porslinskakel, mellanmörkt trägolv och en köksö

Situated at the top of the Eugene O'Neill National Historic Park in Danville, this mid-century modern hilltop home had great architectural features, but needed a kitchen update that spoke to the design style of the rest of the house. We would have to say this project was one of our most challenging when it came to blending the mid-century style of the house with a more eclectic and modern look that the clients were drawn to. But who doesn't love a good challenge? We removed the builder-grade cabinetry put in by a previous owner and took down a wall to open up the kitchen to the rest of the great room. The kitchen features a custom designed hood as well as custom cabinetry with an intricate beaded details that sets it apart from all of our other cabinetry designs. The pop of blue paired with the dark walnut creates an eye catching contrast. Ridgecrest also designed and fabricated solid steel wall cabinetry to store countertop appliances and display dishes and glasses. The copper accents on the range and faucets bring the design full circle and finish this gorgeous one-of-a-kind-kitchen off nicely.
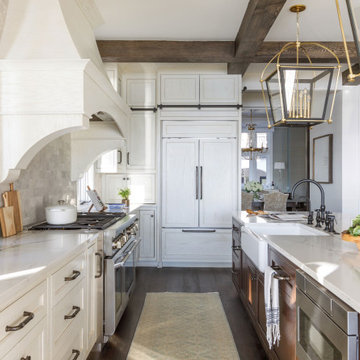
Photo: Jessie Preza Photography
Inspiration för stora medelhavsstil vitt l-kök, med en dubbel diskho, luckor med profilerade fronter, vita skåp, bänkskiva i kvarts, beige stänkskydd, stänkskydd i porslinskakel, integrerade vitvaror, mörkt trägolv, en köksö och brunt golv
Inspiration för stora medelhavsstil vitt l-kök, med en dubbel diskho, luckor med profilerade fronter, vita skåp, bänkskiva i kvarts, beige stänkskydd, stänkskydd i porslinskakel, integrerade vitvaror, mörkt trägolv, en köksö och brunt golv
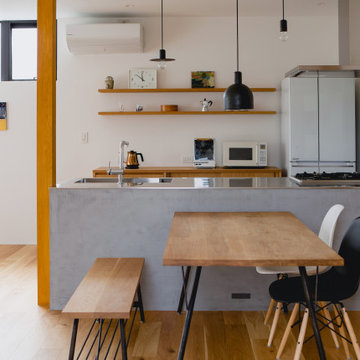
間を切り取る家
今回の計画は古くからある分譲地の一画の建替えの計画です。北面が道路に面し、3面は古くから立ち並ぶ住宅街です。外部に面して大きく開くことは難しく内部でいかに豊かな空間を作ることをコンセプトとしました。
内部の居住スペースと外部的要素のあるエントランスとを分け、エントランス部分を外部のようなしつらえとすることで、内部にいながらも外を感じられる空間にできないかと考えました。
そこで、内部と外部的な空間と外部の開口部をデザインすることで、心地よい違和感を与えることを試みました。
開口部の厚みを極限まで薄くつくり、この開口部を連続させることによって、外部と内部の境目をゆるやかに仕切りました。
エントランス部分は美術館にきたような静けさのある空間として空を絵のように切り取る開口部、この開口部は、刻々と変わる空の色や雲の形によって全く違う表情を見せる開口部となっています。ぼんやりと、いつまでも眺めていたくなります。
エントランスと居住空間を分ける開口部は、外部の開口部と同じデザインとし連続させることで切り取られた空間をどこからでも見ることができます。
通り過ぎていく光をとらえ、人間の知覚体験(見ること、感じること)に働きかけることにより、空間に入ると
四角に切り取られた風景へと視線が自然と向かいます。四季を通じて朝から夜まで絶え間なく変化する光を体感することが促されます。しばらくこの空間に身を置いてみると、普段は気づかない感覚にみまわれるでしょう。「どのように光を感じるか」日常の中の非日常を心地よい違和感で感じ、生活に変化を与えることにより、
感覚的な豊かさを感じることができる住宅となりました。

Inredning av ett stort beige beige kök, med en undermonterad diskho, luckor med profilerade fronter, vita skåp, granitbänkskiva, beige stänkskydd, stänkskydd i porslinskakel, integrerade vitvaror, ljust trägolv, en köksö och brunt golv
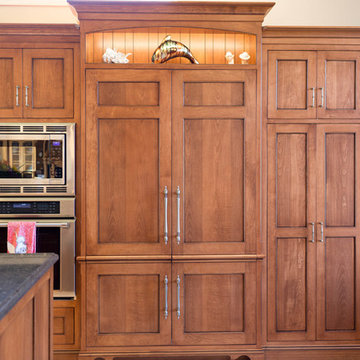
Idéer för att renovera ett mellanstort amerikanskt kök, med en rustik diskho, luckor med profilerade fronter, skåp i mellenmörkt trä, bänkskiva i kvarts, beige stänkskydd, stänkskydd i porslinskakel, rostfria vitvaror, mellanmörkt trägolv och en köksö
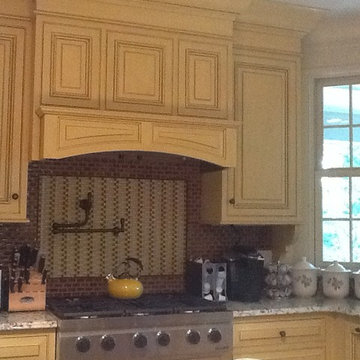
Krl
Idéer för att renovera ett avskilt, mellanstort vintage kök, med luckor med profilerade fronter, beige skåp, granitbänkskiva, beige stänkskydd, stänkskydd i porslinskakel, rostfria vitvaror och en köksö
Idéer för att renovera ett avskilt, mellanstort vintage kök, med luckor med profilerade fronter, beige skåp, granitbänkskiva, beige stänkskydd, stänkskydd i porslinskakel, rostfria vitvaror och en köksö
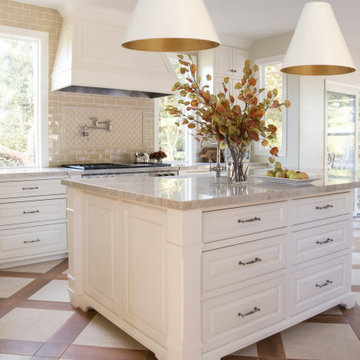
Becky High Photography
Inspiration för stora klassiska kök, med en rustik diskho, luckor med profilerade fronter, vita skåp, bänkskiva i kvartsit, beige stänkskydd, stänkskydd i porslinskakel, rostfria vitvaror, marmorgolv och en köksö
Inspiration för stora klassiska kök, med en rustik diskho, luckor med profilerade fronter, vita skåp, bänkskiva i kvartsit, beige stänkskydd, stänkskydd i porslinskakel, rostfria vitvaror, marmorgolv och en köksö

A Modern home that wished for more warmth...
An addition and reconstruction of approx. 750sq. area.
That included new kitchen, office, family room and back patio cover area.
The custom-made kitchen cabinets are semi-inset / semi-frameless combination.
The door style was custom build with a minor bevel at the edge of each door.
White oak was used for the frame, drawers and most of the cabinet doors with some doors paint white for accent effect.
The island "legs" or water fall sides if you wish and the hood enclosure are Tambour wood paneling.
These are 3/4" half round wood profile connected together for a continues pattern.
These Tambour panels, the wicker pendant lights and the green live walls inject a bit of an Asian fusion into the design mix.
The floors are polished concrete in a dark brown finish to inject additional warmth vs. the standard concrete gray most of us familiar with.
A huge 16' multi sliding door by La Cantina was installed, this door is aluminum clad (wood finish on the interior of the door).
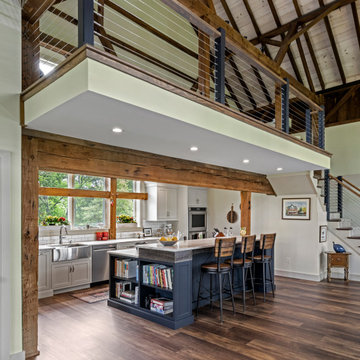
Idéer för att renovera ett mellanstort lantligt vit vitt kök, med en rustik diskho, blå skåp, bänkskiva i kvarts, vitt stänkskydd, stänkskydd i porslinskakel, rostfria vitvaror, mellanmörkt trägolv, en köksö, brunt golv och luckor med profilerade fronter

Kitchen with island and upper and lower cabinets
Idéer för ett litet klassiskt vit kök, med en rustik diskho, luckor med profilerade fronter, vita skåp, bänkskiva i kvartsit, vitt stänkskydd, stänkskydd i porslinskakel, rostfria vitvaror, mellanmörkt trägolv, en köksö och brunt golv
Idéer för ett litet klassiskt vit kök, med en rustik diskho, luckor med profilerade fronter, vita skåp, bänkskiva i kvartsit, vitt stänkskydd, stänkskydd i porslinskakel, rostfria vitvaror, mellanmörkt trägolv, en köksö och brunt golv
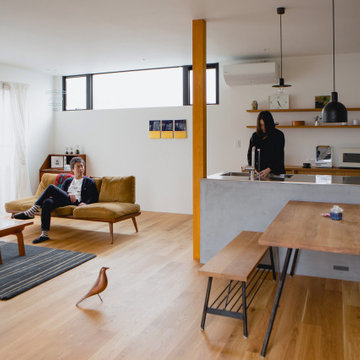
間を切り取る家
今回の計画は古くからある分譲地の一画の建替えの計画です。北面が道路に面し、3面は古くから立ち並ぶ住宅街です。外部に面して大きく開くことは難しく内部でいかに豊かな空間を作ることをコンセプトとしました。
内部の居住スペースと外部的要素のあるエントランスとを分け、エントランス部分を外部のようなしつらえとすることで、内部にいながらも外を感じられる空間にできないかと考えました。
そこで、内部と外部的な空間と外部の開口部をデザインすることで、心地よい違和感を与えることを試みました。
開口部の厚みを極限まで薄くつくり、この開口部を連続させることによって、外部と内部の境目をゆるやかに仕切りました。
エントランス部分は美術館にきたような静けさのある空間として空を絵のように切り取る開口部、この開口部は、刻々と変わる空の色や雲の形によって全く違う表情を見せる開口部となっています。ぼんやりと、いつまでも眺めていたくなります。
エントランスと居住空間を分ける開口部は、外部の開口部と同じデザインとし連続させることで切り取られた空間をどこからでも見ることができます。
通り過ぎていく光をとらえ、人間の知覚体験(見ること、感じること)に働きかけることにより、空間に入ると
四角に切り取られた風景へと視線が自然と向かいます。四季を通じて朝から夜まで絶え間なく変化する光を体感することが促されます。しばらくこの空間に身を置いてみると、普段は気づかない感覚にみまわれるでしょう。「どのように光を感じるか」日常の中の非日常を心地よい違和感で感じ、生活に変化を与えることにより、
感覚的な豊かさを感じることができる住宅となりました。
3 830 foton på kök, med luckor med profilerade fronter och stänkskydd i porslinskakel
1