3 830 foton på kök, med luckor med profilerade fronter och stänkskydd i porslinskakel
Sortera efter:
Budget
Sortera efter:Populärt i dag
161 - 180 av 3 830 foton
Artikel 1 av 3
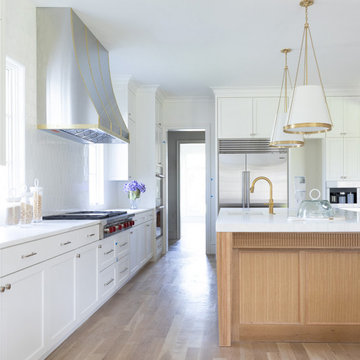
Interior design collaboration by designer Jessica Koltun Home and builder Olerio Homes in Preston Hollow, Dallas Texas with Photography by Jessie Agastra
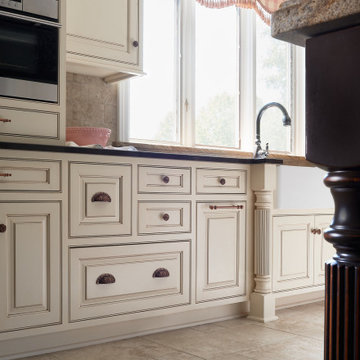
Inredning av ett stort brun brunt l-kök, med en rustik diskho, luckor med profilerade fronter, beige skåp, bänkskiva i kvarts, beige stänkskydd, stänkskydd i porslinskakel, rostfria vitvaror, klinkergolv i porslin, en köksö och beiget golv
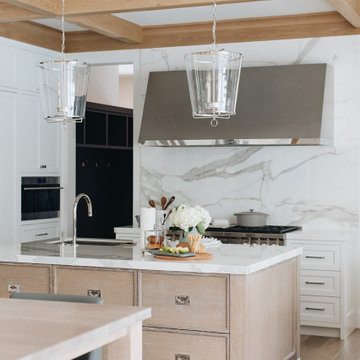
Butler Pantry
Foto på ett stort vintage vit kök, med en undermonterad diskho, luckor med profilerade fronter, vita skåp, bänkskiva i kvarts, vitt stänkskydd, stänkskydd i porslinskakel, vita vitvaror, ljust trägolv, en köksö och brunt golv
Foto på ett stort vintage vit kök, med en undermonterad diskho, luckor med profilerade fronter, vita skåp, bänkskiva i kvarts, vitt stänkskydd, stänkskydd i porslinskakel, vita vitvaror, ljust trägolv, en köksö och brunt golv

Idéer för stora lantliga linjära beige skafferier, med luckor med profilerade fronter, gröna skåp, rostfria vitvaror, mellanmörkt trägolv, beige stänkskydd, stänkskydd i porslinskakel, brunt golv, en nedsänkt diskho och bänkskiva i kvarts
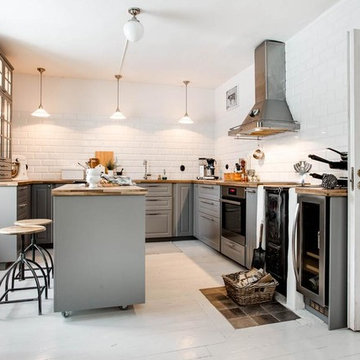
Inredning av ett nordiskt mellanstort kök, med luckor med profilerade fronter, grå skåp, träbänkskiva, stänkskydd i porslinskakel, vita vitvaror, målat trägolv, en köksö, vitt golv och vitt stänkskydd
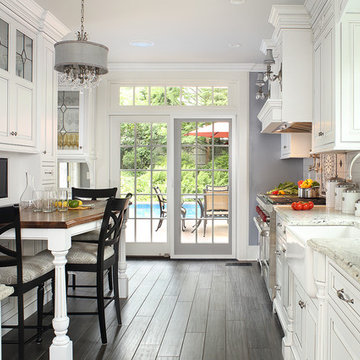
Peter Rymwid
Inredning av ett klassiskt litet kök och matrum, med en rustik diskho, luckor med profilerade fronter, vita skåp, bänkskiva i kvartsit, stänkskydd i porslinskakel, beige stänkskydd, rostfria vitvaror och klinkergolv i porslin
Inredning av ett klassiskt litet kök och matrum, med en rustik diskho, luckor med profilerade fronter, vita skåp, bänkskiva i kvartsit, stänkskydd i porslinskakel, beige stänkskydd, rostfria vitvaror och klinkergolv i porslin
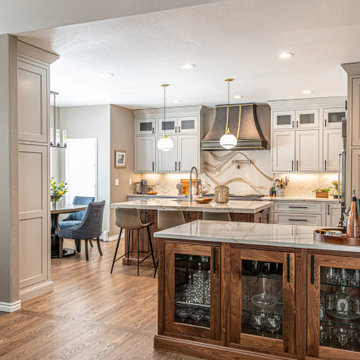
Beautiful walnut decorative cabinets on the back side of penninsula matching the walnut island. Painted stacked, beaded inset wall cabinets. Full height splash behind the stove with Cambria Britannica quartz countertop. Wolf range, Bosh dishwasher, Sub Zero fridge, Wolf microwave and Z Line bar fridge. Shiloh cabinetetry Repose Gray with Slate Highlight and Natural Walnut.
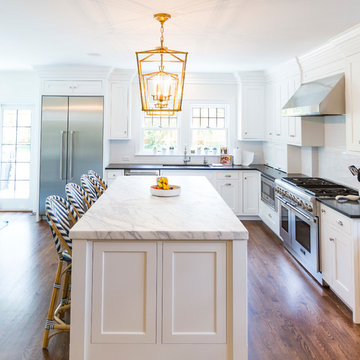
RVP Photography
Exempel på ett mycket stort klassiskt kök, med en dubbel diskho, vita skåp, vitt stänkskydd, rostfria vitvaror, mellanmörkt trägolv, en köksö, luckor med profilerade fronter, marmorbänkskiva, stänkskydd i porslinskakel och brunt golv
Exempel på ett mycket stort klassiskt kök, med en dubbel diskho, vita skåp, vitt stänkskydd, rostfria vitvaror, mellanmörkt trägolv, en köksö, luckor med profilerade fronter, marmorbänkskiva, stänkskydd i porslinskakel och brunt golv
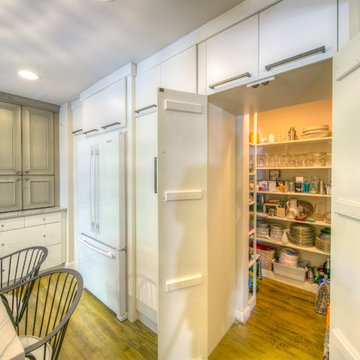
Cabinetry by Ocala Kitchen & Bath inc.
Klassisk inredning av ett avskilt, mellanstort l-kök, med en undermonterad diskho, luckor med profilerade fronter, vita skåp, marmorbänkskiva, vitt stänkskydd, stänkskydd i porslinskakel, vita vitvaror, ljust trägolv och en köksö
Klassisk inredning av ett avskilt, mellanstort l-kök, med en undermonterad diskho, luckor med profilerade fronter, vita skåp, marmorbänkskiva, vitt stänkskydd, stänkskydd i porslinskakel, vita vitvaror, ljust trägolv och en köksö
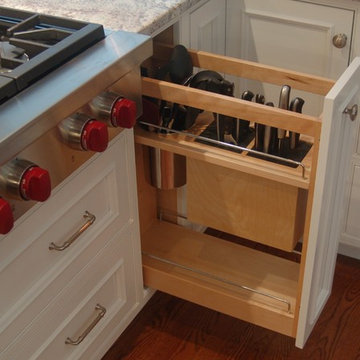
Pull out for knife and utensil storage.
Susan Siburn
Exempel på ett stort klassiskt kök, med en undermonterad diskho, luckor med profilerade fronter, vita skåp, granitbänkskiva, beige stänkskydd, stänkskydd i porslinskakel, rostfria vitvaror, mörkt trägolv och en halv köksö
Exempel på ett stort klassiskt kök, med en undermonterad diskho, luckor med profilerade fronter, vita skåp, granitbänkskiva, beige stänkskydd, stänkskydd i porslinskakel, rostfria vitvaror, mörkt trägolv och en halv köksö
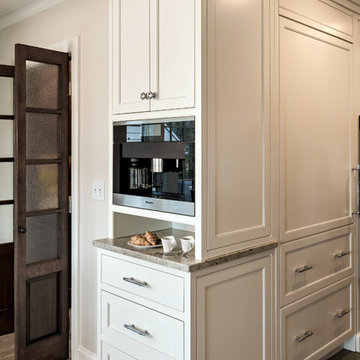
Klassisk inredning av ett mellanstort brun brunt kök, med en rustik diskho, vita skåp, granitbänkskiva, brunt stänkskydd, integrerade vitvaror, mellanmörkt trägolv, en köksö, brunt golv, stänkskydd i porslinskakel och luckor med profilerade fronter
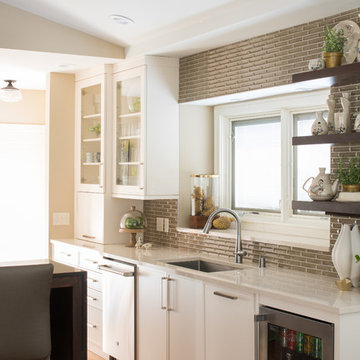
Due to a tragic house fire, our client was faced with a new slate. A blend of contemporary and mid-century modern was the goal for the new kitchen design. A few requests the client had were double ovens, and a serving and clean up area along with a space for cooking and baking. For cabinetry, an antique white matte style was chosen for the perimeter and paired with a walnut finish custom door cabinet with an eased edge and a morocco and black glaze for the island and serving space. Contrasting the white cabinetry with the floating shelves and dimensional porcelain bar backsplash kept the space fresh and contemporary while the function of the space overall became the star and executed mid-century modern beautifully. Accessories in the kitchen are toe kick drawers, utensil dividers, a spice pantry, glass cabinet doors, double trash bin and tilt up hinge wall cabinets. The open concept kitchen and dining space met the client’s desire for their love to entertain large groups in their home.
Scott Amundson Photography
Learn more about our showroom and kitchen and bath design: www.mingleteam.com

Foto på ett mellanstort vintage vit kök, med en nedsänkt diskho, luckor med profilerade fronter, vita skåp, bänkskiva i koppar, vitt stänkskydd, stänkskydd i porslinskakel, rostfria vitvaror, mellanmörkt trägolv och en köksö
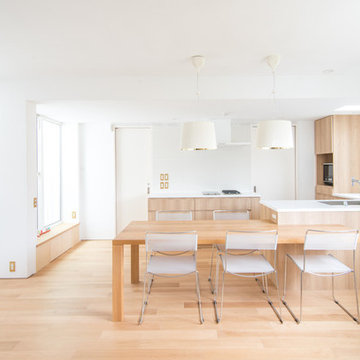
家族が集まるリビングダイニング。対面型のキッチンは造作で、料理をする時や食事の時にも使いやすい動線になっています
Idéer för att renovera ett nordiskt beige beige kök, med en undermonterad diskho, luckor med profilerade fronter, skåp i mellenmörkt trä, bänkskiva i koppar, vitt stänkskydd, stänkskydd i porslinskakel, svarta vitvaror, ljust trägolv, en köksö och beiget golv
Idéer för att renovera ett nordiskt beige beige kök, med en undermonterad diskho, luckor med profilerade fronter, skåp i mellenmörkt trä, bänkskiva i koppar, vitt stänkskydd, stänkskydd i porslinskakel, svarta vitvaror, ljust trägolv, en köksö och beiget golv
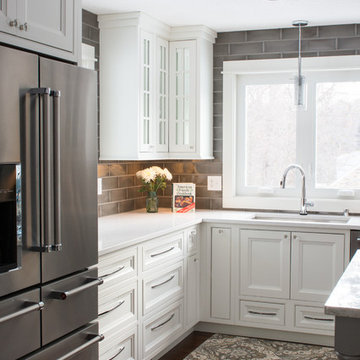
Grace Ray Photography
Exempel på ett mellanstort klassiskt kök, med en undermonterad diskho, luckor med profilerade fronter, vita skåp, bänkskiva i kvartsit, grått stänkskydd, stänkskydd i porslinskakel, rostfria vitvaror, mörkt trägolv, en köksö och brunt golv
Exempel på ett mellanstort klassiskt kök, med en undermonterad diskho, luckor med profilerade fronter, vita skåp, bänkskiva i kvartsit, grått stänkskydd, stänkskydd i porslinskakel, rostfria vitvaror, mörkt trägolv, en köksö och brunt golv
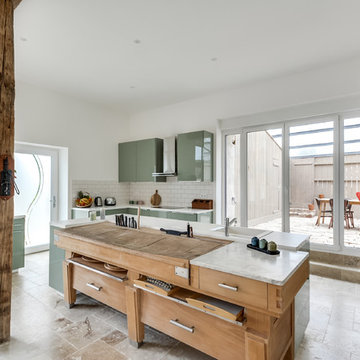
meero
Exempel på ett mycket stort skandinaviskt kök, med en dubbel diskho, luckor med profilerade fronter, gröna skåp, laminatbänkskiva, vitt stänkskydd, stänkskydd i porslinskakel, rostfria vitvaror, marmorgolv, en köksö och beiget golv
Exempel på ett mycket stort skandinaviskt kök, med en dubbel diskho, luckor med profilerade fronter, gröna skåp, laminatbänkskiva, vitt stänkskydd, stänkskydd i porslinskakel, rostfria vitvaror, marmorgolv, en köksö och beiget golv
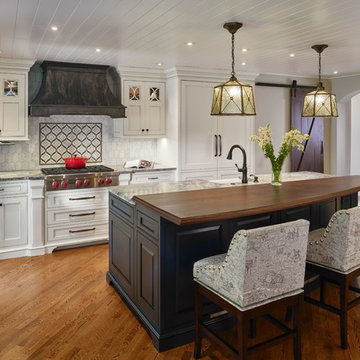
Inredning av ett klassiskt stort kök, med luckor med profilerade fronter, vita skåp, flerfärgad stänkskydd, rostfria vitvaror, mellanmörkt trägolv, en köksö, en rustik diskho, granitbänkskiva och stänkskydd i porslinskakel
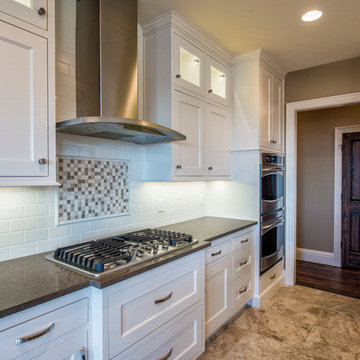
Idéer för ett stort klassiskt kök, med en undermonterad diskho, luckor med profilerade fronter, grå skåp, bänkskiva i kvarts, vitt stänkskydd, stänkskydd i porslinskakel, rostfria vitvaror, klinkergolv i keramik och flera köksöar
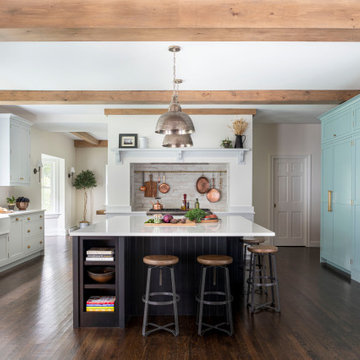
Our clients came to us with their vision and an ask to create a timeless family space grounded in their English roots.
What resulted was just that: an open and bright English-inspired kitchen featuring custom inset-cabinetry in three painted finishes, aged brass hardware, a large range alcove with built-in shelving, oversized island with plenty of prep space with oversized brass bell pendants and a 12' floor to ceiling pantry.
While carefully designed and expertly crafted, the kitchen is "no -fuss" in personality and quite livable for the family which were two must-haves characteristics for the homeowners.
To achieve the look and flow, the former posts in the kitchen were removed and two 24' steel beams were installed to support the second floor. All beams, new and old, were sanded down and refinished with a custom stain.
We created an opening into the dining room, letting light stream through throughout the day and creating sight lines from room-to-room for this busy family.
Modifications were made to the framing of adjacent rooms to allow for the floor-to-ceiling pantry to be installed. New paint, refinished floors, new appliances, and windows were also a part of the overall scope.

Here the use of Gordan door style with kitchen in pearl paint and the Food pantry closet in Seaside paint finish with chaulk board finish at top of doors below open storage area. Loaded with easy to use customer convenient items like trash can rollout, dovetail rollout drawers, pot and pan drawers, tiered cutlery divider, and more. Then finished off with fake wrapped beams for some natural wood tones to work with floors and X-shaped island supports to work with slated paneled look on back of island and a large stainless single bowl farm sink. They used Quartz with beige, brown and greys to keep it light and pull design togeather. There were also wall treatments, new jams at doors and crown at ceiling added.
3 830 foton på kök, med luckor med profilerade fronter och stänkskydd i porslinskakel
9