37 625 foton på kök, med luckor med profilerade fronter och vita skåp
Sortera efter:
Budget
Sortera efter:Populärt i dag
61 - 80 av 37 625 foton
Artikel 1 av 3
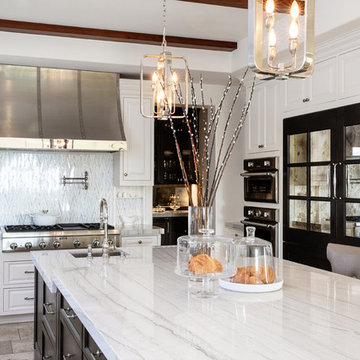
Photography: Jenny Siegwart
Inspiration för stora klassiska vitt kök, med en undermonterad diskho, luckor med profilerade fronter, vita skåp, bänkskiva i kvartsit, vitt stänkskydd, stänkskydd i marmor, rostfria vitvaror, travertin golv, en köksö och beiget golv
Inspiration för stora klassiska vitt kök, med en undermonterad diskho, luckor med profilerade fronter, vita skåp, bänkskiva i kvartsit, vitt stänkskydd, stänkskydd i marmor, rostfria vitvaror, travertin golv, en köksö och beiget golv
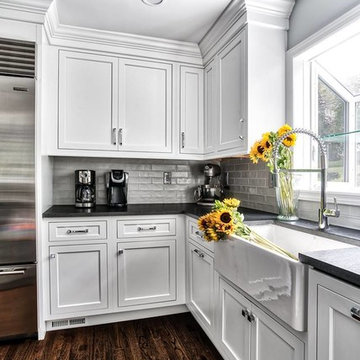
Large farmhouse sink goes nicely with the black soapstone counter top.
Phots by Chris Veith
Inredning av ett klassiskt stort svart svart kök, med en rustik diskho, luckor med profilerade fronter, vita skåp, bänkskiva i täljsten, grått stänkskydd, stänkskydd i tunnelbanekakel, rostfria vitvaror, mellanmörkt trägolv, en köksö och brunt golv
Inredning av ett klassiskt stort svart svart kök, med en rustik diskho, luckor med profilerade fronter, vita skåp, bänkskiva i täljsten, grått stänkskydd, stänkskydd i tunnelbanekakel, rostfria vitvaror, mellanmörkt trägolv, en köksö och brunt golv

This space was completely transformed from a U shaped 90s kitchen to an open concept & entertainer's dream. These empty nesters love to cook and have visions of grandkids lining up for lunch at the wood bartop. We worked to create great large workspaces while also directing the flow of traffic out of the major workspaces. The overall goals for the aesthetics were to keep it light and bright, anchoring it with the dark island.
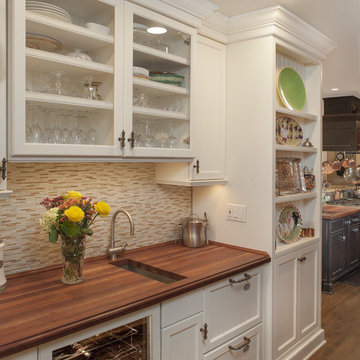
Island with Hood, cherry butcher block countertops, stainless steel countertops, granite countertops, two refrigerators, professional task sink. Administration desk, butlers pantry, cooktop, baking area, steam oven. Eat in kitchen table. Butlers Pantry with Wine Storage Unit and two Dish Drawers.
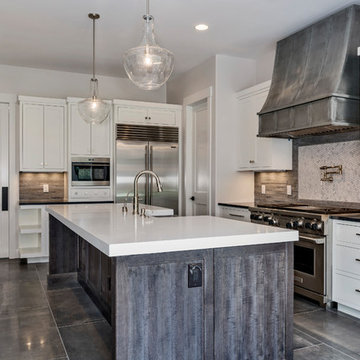
Inredning av ett lantligt mellanstort vit vitt kök, med en rustik diskho, luckor med profilerade fronter, vita skåp, bänkskiva i koppar, grått stänkskydd, stänkskydd i stenkakel, rostfria vitvaror, skiffergolv, en köksö och grått golv
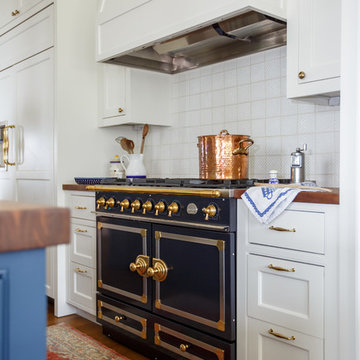
Jessie Preza
Bild på ett avskilt vintage brun brunt parallellkök, med luckor med profilerade fronter, vita skåp, träbänkskiva, vitt stänkskydd, stänkskydd i porslinskakel, färgglada vitvaror, mellanmörkt trägolv, en köksö och brunt golv
Bild på ett avskilt vintage brun brunt parallellkök, med luckor med profilerade fronter, vita skåp, träbänkskiva, vitt stänkskydd, stänkskydd i porslinskakel, färgglada vitvaror, mellanmörkt trägolv, en köksö och brunt golv

Attached to the kitchen is a built-in family dining area. Large windows bring morning light into the space. Wood paneling on the walls and ceiling ties together the two spaces.

Inspiration can come from many things. In the case of this kitchen remodel, it’s inspiration came from the handcrafted beauty of the homeowner’s Portuguese dinnerware collection and their traditional elegant style.
How do you design a kitchen that’s suited for small intimate gatherings but also can accommodate catered parties for 250 guests? A large island was designed to be perfect to cozy up to but also large enough to be cleared off and used as a large serving station.
Plenty of storage wraps around the room and hides every small appliance, leaving ample spare countertop space. Large openings into the family room and solarium allow guests to easily come and go without halting traffic.
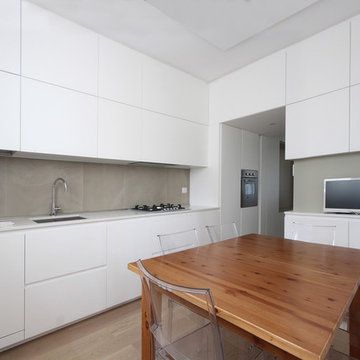
Progettare e Ristrutturare Casa nella provincia di Monza e Brianza significa intervenire in una delle zone dove il Design e l’Architettura d’Interni ha avuto uno degli sviluppi più incisivi in tutta l’Italia.
In questo progetto di ristrutturazione di un appartamento su due livelli ad Arcore, la parola d’ordine è stata: personalizzazione. Ogni ambiente ed ogni aspetto dell’Interior Design è stato pensato, progettato e realizzato sul principio del “su misura”. E’ su misura la cucina, tutta la boiserie contenitiva che abbraccia la scala, i mobili del soggiorno, una pratica scrivania da living che crea un angolo studio, tutti gli elementi dei bagni e ogni elemento di arredo della casa. La casa di fatto “non è stata arredata”, è stata in realtà costruita l’architettura d’interni dei nuovi ambienti; nuovi soprattutto nell’atmosfera e nella distribuzione.
A partire dal soggiorno, dove una grande “libreria-parapetto” scherma la scala e funge da fulcro di tutta la casa, diventandone la protagonista assoluta, tutto è stato pensato in veste di Interior Design Sartoriale, cucito sulle pareti, a caratterizzare i confini degli spazi di vita della casa e le personalità dei suoi abitanti.

The Cabinet Shoppe
Location: Jacksonville, FL, USA
This kitchen project was completed in Jacksonville's Pablo Creek Reserve. The Cabinet Shoppe provided and installed the Habersham Cabinetry and furniture. The Cabinetry features two colors - Antique White and Continental Blue with White Highlights, which are also featured in our showroom display for Habersham.
Photographed by: Jessie Preza

Laura Moss Photography
Idéer för ett mellanstort klassiskt kök, med en undermonterad diskho, luckor med profilerade fronter, vita skåp, bänkskiva i täljsten, vitt stänkskydd, stänkskydd i marmor, svarta vitvaror, mörkt trägolv, en köksö och brunt golv
Idéer för ett mellanstort klassiskt kök, med en undermonterad diskho, luckor med profilerade fronter, vita skåp, bänkskiva i täljsten, vitt stänkskydd, stänkskydd i marmor, svarta vitvaror, mörkt trägolv, en köksö och brunt golv
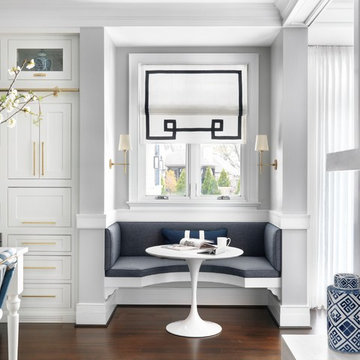
The hub of the home includes the kitchen with midnight blue & white custom cabinets by Beck Allen Cabinetry, a quaint banquette & an artful La Cornue range that are all highlighted with brass hardware. The kitchen connects to the living space with a cascading see-through fireplace that is surfaced with an undulating textural tile.
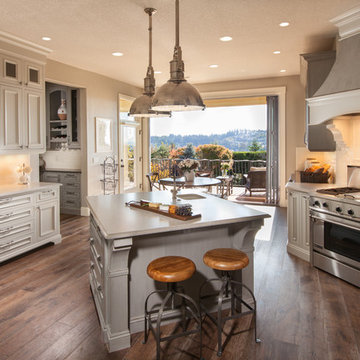
A complete kitchen makeover down to the studs, this project was a blend of french country kitchen styling with a hint of traditional and Industrial. We recreated the entire space for entertaining as well as tons of added cabinet storage space.
For more photos of this project visit our website: https://wendyobrienid.com.

Inspiration för ett stort vintage kök, med en undermonterad diskho, luckor med profilerade fronter, vita skåp, bänkskiva i kvartsit, vitt stänkskydd, stänkskydd i tunnelbanekakel, rostfria vitvaror, ljust trägolv och en halv köksö
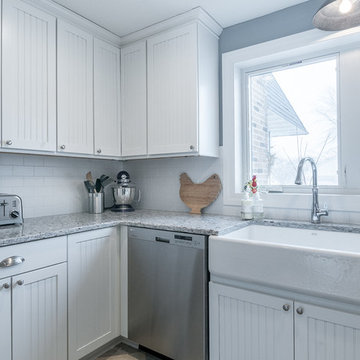
Designer Viewpoint - Photography
http://designerviewpoint3.com
Idéer för små lantliga kök, med en rustik diskho, luckor med profilerade fronter, vita skåp, granitbänkskiva, vitt stänkskydd, stänkskydd i keramik, rostfria vitvaror och linoleumgolv
Idéer för små lantliga kök, med en rustik diskho, luckor med profilerade fronter, vita skåp, granitbänkskiva, vitt stänkskydd, stänkskydd i keramik, rostfria vitvaror och linoleumgolv
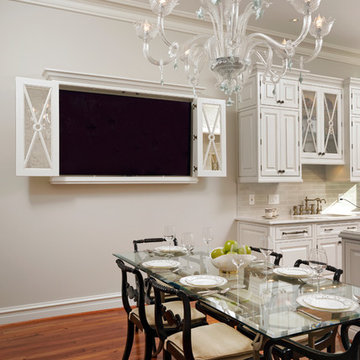
A completely revamped kitchen that was beautifully designed by C|S Design Studio. Together with Finecraft we pulled off this immaculate kitchen for a couple located in Dupont Circle of Washington, DC.
Finecraft Contractors, Inc.
C|S Design Studios
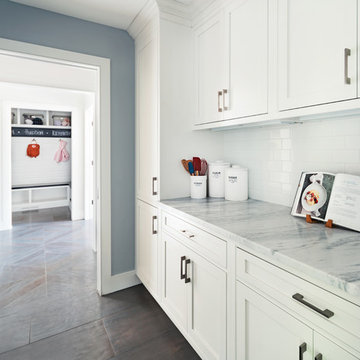
Amanda Kirkpatrick Photography
Foto på ett mellanstort vintage linjärt skafferi, med luckor med profilerade fronter, vita skåp, marmorbänkskiva, vitt stänkskydd, stänkskydd i tunnelbanekakel, mörkt trägolv och en köksö
Foto på ett mellanstort vintage linjärt skafferi, med luckor med profilerade fronter, vita skåp, marmorbänkskiva, vitt stänkskydd, stänkskydd i tunnelbanekakel, mörkt trägolv och en köksö

A Modern Farmhouse set in a prairie setting exudes charm and simplicity. Wrap around porches and copious windows make outdoor/indoor living seamless while the interior finishings are extremely high on detail. In floor heating under porcelain tile in the entire lower level, Fond du Lac stone mimicking an original foundation wall and rough hewn wood finishes contrast with the sleek finishes of carrera marble in the master and top of the line appliances and soapstone counters of the kitchen. This home is a study in contrasts, while still providing a completely harmonious aura.
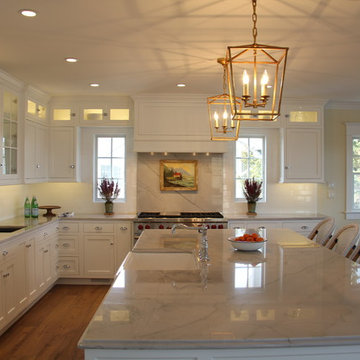
Todd Tully Danner, AIA
Inspiration för ett stort maritimt kök, med en rustik diskho, luckor med profilerade fronter, vita skåp, bänkskiva i kvartsit, vitt stänkskydd, stänkskydd i tunnelbanekakel, rostfria vitvaror, mellanmörkt trägolv, en köksö och brunt golv
Inspiration för ett stort maritimt kök, med en rustik diskho, luckor med profilerade fronter, vita skåp, bänkskiva i kvartsit, vitt stänkskydd, stänkskydd i tunnelbanekakel, rostfria vitvaror, mellanmörkt trägolv, en köksö och brunt golv
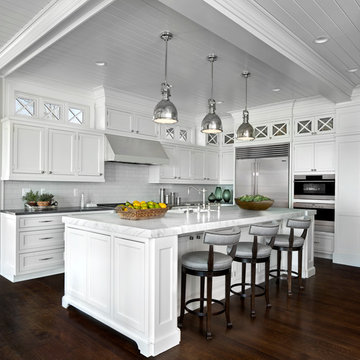
The client built this beautiful home on the water and wanted to create an East Coast seaside feel in the design. Glass cabinets with crossed mullions mimic the look of the clearstory windows which carried the theme around the room. Photography by Beth Singer
37 625 foton på kök, med luckor med profilerade fronter och vita skåp
4