37 626 foton på kök, med luckor med profilerade fronter och vita skåp
Sortera efter:
Budget
Sortera efter:Populärt i dag
81 - 100 av 37 626 foton
Artikel 1 av 3
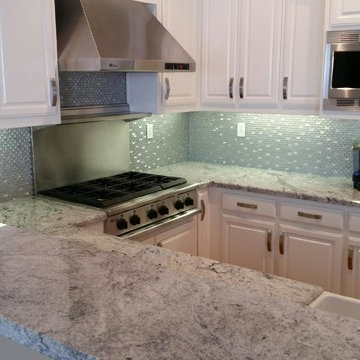
Siberian White Granite
Bevel Edge Detail with 1/2" Bevel on Top Edge
Under Mount Sink
Glass Tile Back Splash + Full Granite Back Splash
Idéer för att renovera ett mellanstort vintage kök, med en rustik diskho, luckor med profilerade fronter, vita skåp, granitbänkskiva, grått stänkskydd, stänkskydd i mosaik, rostfria vitvaror och mellanmörkt trägolv
Idéer för att renovera ett mellanstort vintage kök, med en rustik diskho, luckor med profilerade fronter, vita skåp, granitbänkskiva, grått stänkskydd, stänkskydd i mosaik, rostfria vitvaror och mellanmörkt trägolv
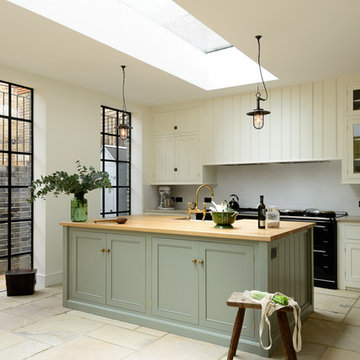
deVOL Kitchens
Inspiration för stora klassiska kök med öppen planlösning, med en rustik diskho, luckor med profilerade fronter, vita skåp, träbänkskiva, vitt stänkskydd, stänkskydd i tunnelbanekakel, svarta vitvaror och en köksö
Inspiration för stora klassiska kök med öppen planlösning, med en rustik diskho, luckor med profilerade fronter, vita skåp, träbänkskiva, vitt stänkskydd, stänkskydd i tunnelbanekakel, svarta vitvaror och en köksö
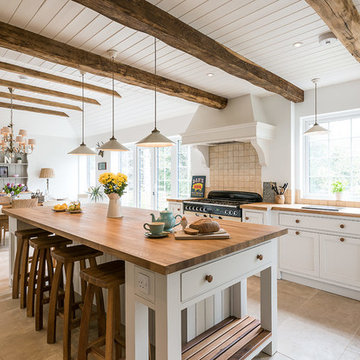
Foto på ett stort lantligt kök och matrum, med en rustik diskho, luckor med profilerade fronter, vita skåp, beige stänkskydd, stänkskydd i keramik, klinkergolv i keramik och en köksö
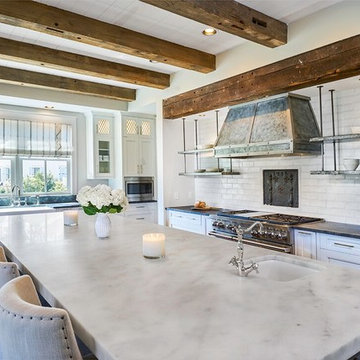
Check out this huge kitchen island - over 13' feet long! enough for friends and family to gather around while the final prep is taking place...or just to gather for any reason. This gorgeous custom kitchen has mystic grey leathered granite perimeter countertops, in deep charcoal grey. The large center island is topped with a honed Turkish white marble, cut to 2.5” thickness Gorgeous. The backsplash is a painted brick in a white wash to give the brick an old feel. The complementary but different colors make this kitchen pop.

Cabin John, Maryland Traditional and Charming Kitchen Design by #SarahTurner4JenniferGilmer. Photography by Bob Narod. http://www.gilmerkitchens.com/

This bright kitchen features gorgeous white UltraCraft cabinetry and natural wood floors. The island countertop is Mont Blanc honed quartzite with a build-up edge treatment. To contrast, the perimeter countertop is Silver Pearl Leathered granite. All of the elements are tied together in the backsplash which features New Calacatta marble subway tile with a beautiful waterjet mosaic insert over the stove.
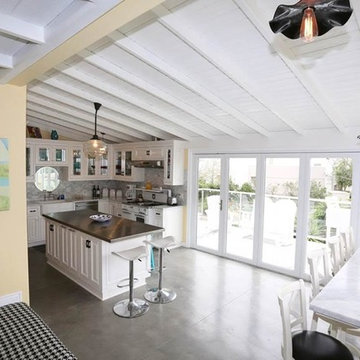
Idéer för att renovera ett mellanstort maritimt kök, med luckor med profilerade fronter, vita skåp, bänkskiva i kvartsit, vitt stänkskydd, stänkskydd i stenkakel, vita vitvaror, betonggolv, en köksö och brunt golv
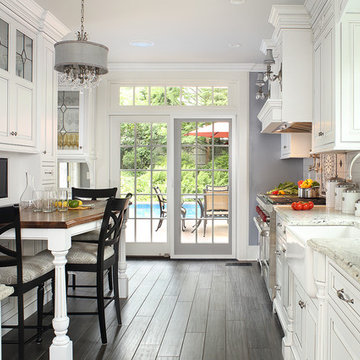
Peter Rymwid
Inredning av ett klassiskt litet kök och matrum, med en rustik diskho, luckor med profilerade fronter, vita skåp, bänkskiva i kvartsit, stänkskydd i porslinskakel, beige stänkskydd, rostfria vitvaror och klinkergolv i porslin
Inredning av ett klassiskt litet kök och matrum, med en rustik diskho, luckor med profilerade fronter, vita skåp, bänkskiva i kvartsit, stänkskydd i porslinskakel, beige stänkskydd, rostfria vitvaror och klinkergolv i porslin

Photo: Vicki Bodine
Idéer för stora lantliga kök, med en rustik diskho, luckor med profilerade fronter, vita skåp, vitt stänkskydd, rostfria vitvaror, mellanmörkt trägolv, en köksö och marmorbänkskiva
Idéer för stora lantliga kök, med en rustik diskho, luckor med profilerade fronter, vita skåp, vitt stänkskydd, rostfria vitvaror, mellanmörkt trägolv, en köksö och marmorbänkskiva
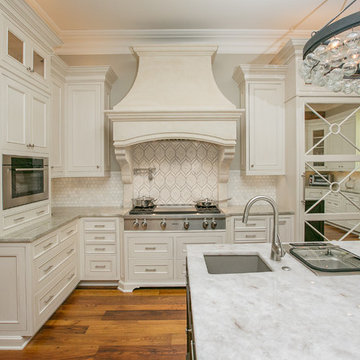
Wood-Mode Kitchen with Francois & Co Limestone Hood, Wolf & Sub-Zero Appliances Walker Zanger Stone Mosaic Tile with Quartzite counter tops, with Reclaimed Chestnut Flooring, as well as a Franke Pot Filler.
Photo credit: Mary Ann Elston
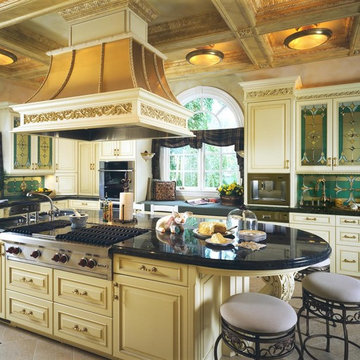
Inredning av ett klassiskt avskilt, mellanstort l-kök, med en undermonterad diskho, luckor med profilerade fronter, vita skåp, granitbänkskiva, flerfärgad stänkskydd, stänkskydd i glaskakel, rostfria vitvaror, klinkergolv i porslin, en köksö och beiget golv

Photography by Patrick Brickman
Home by Lowcountry Premier Custom Homes
Idéer för vintage kök och matrum, med luckor med profilerade fronter, vita skåp, grått stänkskydd, rostfria vitvaror, mörkt trägolv och en köksö
Idéer för vintage kök och matrum, med luckor med profilerade fronter, vita skåp, grått stänkskydd, rostfria vitvaror, mörkt trägolv och en köksö
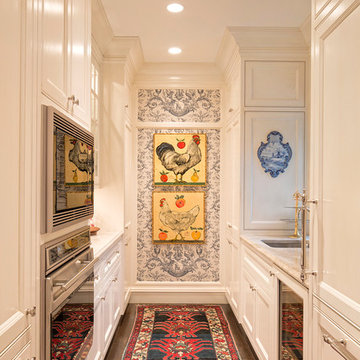
Kurt Johnson
Inredning av ett parallellkök, med en undermonterad diskho, luckor med profilerade fronter, vita skåp, rostfria vitvaror och mörkt trägolv
Inredning av ett parallellkök, med en undermonterad diskho, luckor med profilerade fronter, vita skåp, rostfria vitvaror och mörkt trägolv
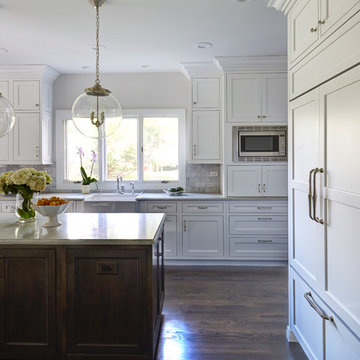
Foto på ett vintage kök, med en rustik diskho, luckor med profilerade fronter, vita skåp, bänkskiva i kvarts, vitt stänkskydd, stänkskydd i stenkakel, integrerade vitvaror, mörkt trägolv och en köksö
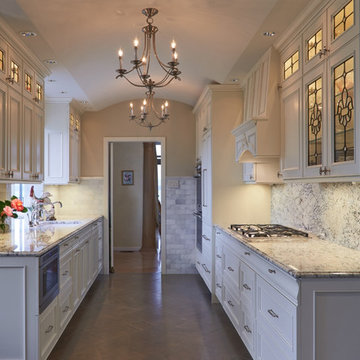
New Vaulted Ceiling Design adds just enough height to allow for chandeliers to add to the ambiance
2015 First Place Winner of the NKBA Puget Sound Small to Medium Kitchen Design Awards. 2016 Winner HGTV People's Choice Awards in Kitchen Trends. 2016 First Place Winner of the NKBA National Design Competition.
NW Architectural Photography-Judith Wright Design
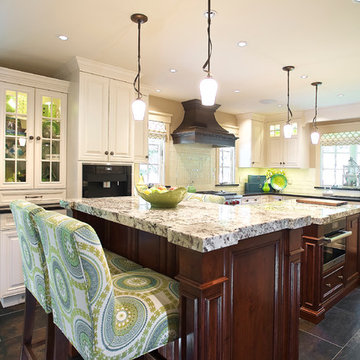
J Ferrara
Idéer för ett stort klassiskt kök, med vita skåp, flera köksöar, en undermonterad diskho, luckor med profilerade fronter, bänkskiva i kvartsit, vitt stänkskydd, stänkskydd i glaskakel, rostfria vitvaror, skiffergolv och brunt golv
Idéer för ett stort klassiskt kök, med vita skåp, flera köksöar, en undermonterad diskho, luckor med profilerade fronter, bänkskiva i kvartsit, vitt stänkskydd, stänkskydd i glaskakel, rostfria vitvaror, skiffergolv och brunt golv
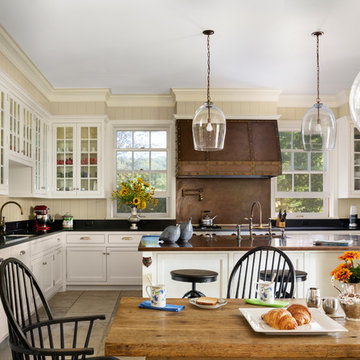
Durston Saylor
Inspiration för ett vintage kök, med en undermonterad diskho, luckor med profilerade fronter, vita skåp, rostfria vitvaror och en köksö
Inspiration för ett vintage kök, med en undermonterad diskho, luckor med profilerade fronter, vita skåp, rostfria vitvaror och en köksö
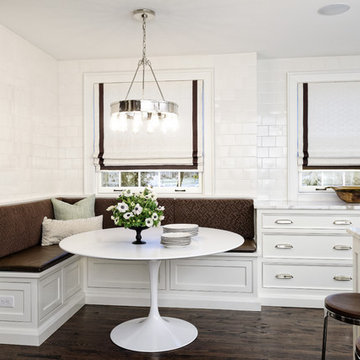
A 1927 colonial home in Shaker Heights, Ohio, received a breathtaking renovation that required extensive work, transforming it from a tucked away, utilitarian space, to an all-purpose gathering room, a role that most kitchens embrace in a home today. The scope of work changed over the course of the project, starting more minimalistically and then quickly becoming the main focus of the house's remodeling, resulting in a staircase being relocated and walls being torn down to create an inviting focal point to the home where family and friends could connect. The focus of the functionality was to allow for multiple prep areas with the inclusion of two islands and sinks, two eating areas (one for impromptu snacking and small meals of younger family members and friends on island no. two and a built-in bench seat for everyday meals in the immediate family). The kitchen was equipped with all Subzero and Wolf appliances, including a 48" range top with a 12" griddle, two double ovens, a 42" built-in side by side refrigerator and freezer, a microwave drawer on island no. one and a beverage center and icemaker in island no. two. The aesthetic feeling embraces the architectural feel of the home while adding a modern sensibility with the revamped layout and graphic elements that tie the color palette of whites, chocolate and charcoal. The cabinets were custom made and outfitted with beaded inset doors with a Shaker panel frame and finished in Benjamin Moore's OC-17 White Dove, a soft white that allowed for the kitchen to feel warm while still maintaining its brightness. Accents of walnut were added to create a sense of warmth, including a custom premium grade walnut countertop on island no. one from Brooks Custom and a TV cabinet with a doggie feeding station beneath. Bringing the cabinet line to the 8'6" ceiling height helps the room feel taller and bold light fixtures at the islands and eating area add detail to an otherwise simpler ceiling detail. The 1 1/4" countertops feature Calacatta Gold Marble with an ogee edge detail. Special touches on the interiors include secret storage panels, an appliance garage, breadbox, pull-out drawers behind the cabinet doors and all soft-close hinges and drawer glides. A kneading area was made as a part of island no. one for the homeowners' love of baking, complete with a stone top allowing for dough to stay cool. Baskets beneath store kitchen essentials that need air circulation. The room adjacent to the kitchen was converted to a hearth room (from a formal dining room) to extend the kitchen's living space and allow for a natural spillover for family and guests to spill into.
Jason Miller, Pixelate
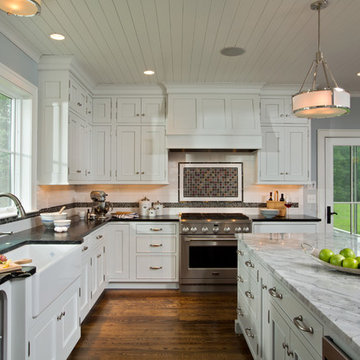
An open floor plan between the Kitchen, Dining, and Living areas is thoughtfully divided by sliding barn doors, providing both visual and acoustic separation. The rear screened porch and grilling area located off the Kitchen become the focal point for outdoor entertaining and relaxing. Custom cabinetry and millwork throughout are a testament to the talents of the builder, with the project proving how design-build relationships between builder and architect can thrive given similar design mindsets and passions for the craft of homebuilding.
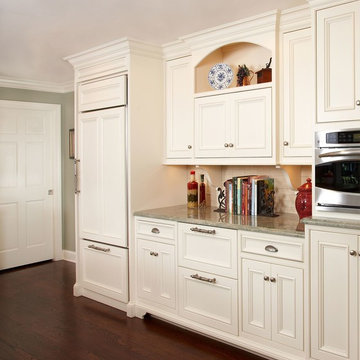
Idéer för ett stort klassiskt kök, med en rustik diskho, luckor med profilerade fronter, vita skåp, träbänkskiva, vitt stänkskydd, stänkskydd i porslinskakel, integrerade vitvaror, mörkt trägolv, en köksö och brunt golv
37 626 foton på kök, med luckor med profilerade fronter och vita skåp
5