513 foton på kök, med luckor med upphöjd panel och bänkskiva i betong
Sortera efter:
Budget
Sortera efter:Populärt i dag
41 - 60 av 513 foton
Artikel 1 av 3

Taking good care of this home and taking time to customize it to their family, the owners have completed four remodel projects with Castle.
The 2nd floor addition was completed in 2006, which expanded the home in back, where there was previously only a 1st floor porch. Now, after this remodel, the sunroom is open to the rest of the home and can be used in all four seasons.
On the 2nd floor, the home’s footprint greatly expanded from a tight attic space into 4 bedrooms and 1 bathroom.
The kitchen remodel, which took place in 2013, reworked the floorplan in small, but dramatic ways.
The doorway between the kitchen and front entry was widened and moved to allow for better flow, more countertop space, and a continuous wall for appliances to be more accessible. A more functional kitchen now offers ample workspace and cabinet storage, along with a built-in breakfast nook countertop.
All new stainless steel LG and Bosch appliances were ordered from Warners’ Stellian.
Another remodel in 2016 converted a closet into a wet bar allows for better hosting in the dining room.
In 2018, after this family had already added a 2nd story addition, remodeled their kitchen, and converted the dining room closet into a wet bar, they decided it was time to remodel their basement.
Finishing a portion of the basement to make a living room and giving the home an additional bathroom allows for the family and guests to have more personal space. With every project, solid oak woodwork has been installed, classic countertops and traditional tile selected, and glass knobs used.
Where the finished basement area meets the utility room, Castle designed a barn door, so the cat will never be locked out of its litter box.
The 3/4 bathroom is spacious and bright. The new shower floor features a unique pebble mosaic tile from Ceramic Tileworks. Bathroom sconces from Creative Lighting add a contemporary touch.
Overall, this home is suited not only to the home’s original character; it is also suited to house the owners’ family for a lifetime.
This home will be featured on the 2019 Castle Home Tour, September 28 – 29th. Showcased projects include their kitchen, wet bar, and basement. Not on tour is a second-floor addition including a master suite.
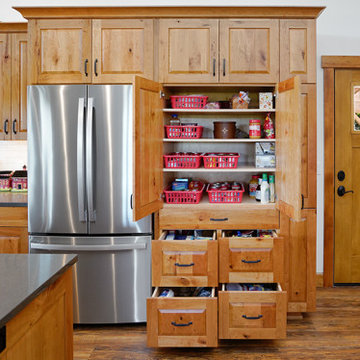
A local Corvallis family contacted G. Christianson Construction looking to build an accessory dwelling unit (commonly known as an ADU) for their parents. The family was seeking a rustic, cabin-like home with one bedroom, a generous closet, a craft room, a living-in-place-friendly bathroom with laundry, and a spacious great room for gathering. This 896-square-foot home is built only a few dozen feet from the main house on this property, making family visits quick and easy. Our designer, Anna Clink, planned the orientation of this home to capture the beautiful farm views to the West and South, with a back door that leads straight from the Kitchen to the main house. A second door exits onto the South-facing covered patio; a private and peaceful space for watching the sunrise or sunset in Corvallis. When standing at the center of the Kitchen island, a quick glance to the West gives a direct view of Mary’s Peak in the distance. The floor plan of this cabin allows for a circular path of travel (no dead-end rooms for a user to turn around in if they are using an assistive walking device). The Kitchen and Great Room lead into a Craft Room, which serves to buffer sound between it and the adjacent Bedroom. Through the Bedroom, one may exit onto the private patio, or continue through the Walk-in-Closet to the Bath & Laundry. The Bath & Laundry, in turn, open back into the Great Room. Wide doorways, clear maneuvering space in the Kitchen and bath, grab bars, and graspable hardware blend into the rustic charm of this new dwelling. Rustic Cherry raised panel cabinetry was used throughout the home, complimented by oiled bronze fixtures and lighting. The clients selected durable and low-maintenance quartz countertops, luxury vinyl plank flooring, porcelain tile, and cultured marble. The entire home is heated and cooled by two ductless mini-split units, and good indoor air quality is achieved with wall-mounted fresh air units.
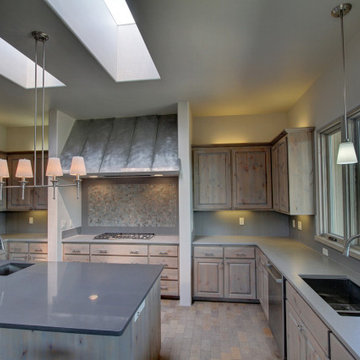
Idéer för stora funkis grått kök, med en undermonterad diskho, luckor med upphöjd panel, skåp i ljust trä, bänkskiva i betong, grått stänkskydd, stänkskydd i sten, rostfria vitvaror, klinkergolv i porslin, en köksö och flerfärgat golv

Idéer för att renovera ett mellanstort eklektiskt vit vitt kök, med en dubbel diskho, luckor med upphöjd panel, skåp i mellenmörkt trä, bänkskiva i betong, svart stänkskydd, stänkskydd i keramik, vita vitvaror, mellanmörkt trägolv, en köksö och brunt golv
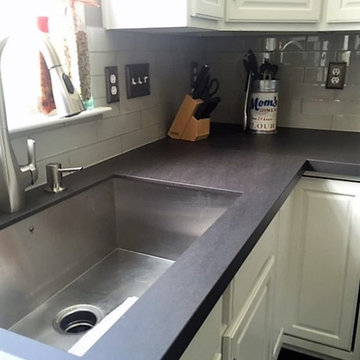
Inspiration för mellanstora klassiska kök, med en undermonterad diskho, luckor med upphöjd panel, vita skåp, bänkskiva i betong, grått stänkskydd, stänkskydd i glaskakel, rostfria vitvaror, klinkergolv i porslin och en köksö
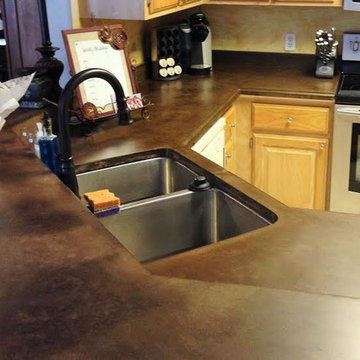
Klassisk inredning av ett avskilt, litet u-kök, med en undermonterad diskho, luckor med upphöjd panel, skåp i ljust trä, bänkskiva i betong, rostfria vitvaror och en halv köksö
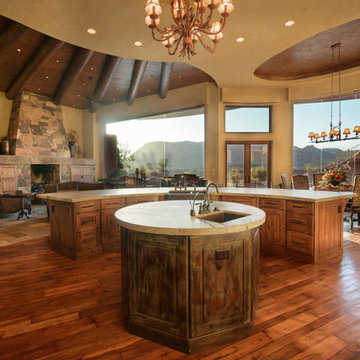
Bild på ett mellanstort amerikanskt kök, med en nedsänkt diskho, luckor med upphöjd panel, skåp i mörkt trä, bänkskiva i betong, rostfria vitvaror, ljust trägolv och en köksö

I mobili della cucina in legno vecchio decapato sono stati dipinti di grigio decapato. La cucina industriale ha in primo piano un tavolo da falegname trasformato in penisola con incassati i fuochi in linea. La grande cappa industriale è stata realizzata su nostro progetto così come il tavolo da pranzo dal sapore vintage e rustico allo stesso tempo. Le assi del tavolo son in legno di recupero. Illuminazione diretta ed indiretta studiata nei minimi dettagli per mettere in risalto la parete in mattoni faccia a vista dipinti di nero opaco. A terra un pavimento continuo in cemento autolivellante.
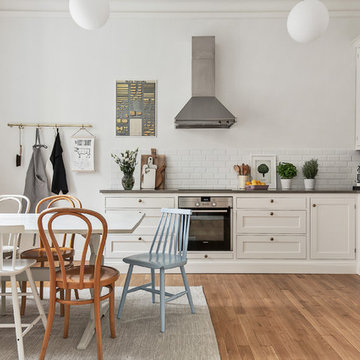
Foto: Kronfoto / Adam Helbaoui
Bild på ett mellanstort nordiskt kök, med en enkel diskho, luckor med upphöjd panel, vita skåp, bänkskiva i betong, rostfria vitvaror och mellanmörkt trägolv
Bild på ett mellanstort nordiskt kök, med en enkel diskho, luckor med upphöjd panel, vita skåp, bänkskiva i betong, rostfria vitvaror och mellanmörkt trägolv
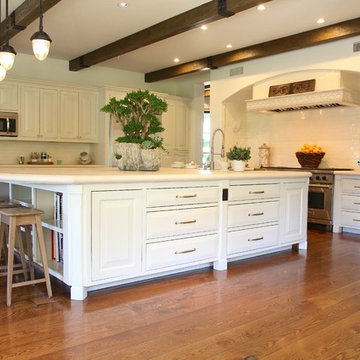
Eggs and roses from the walled garden and chicken coop on this self-contained Spanish Compound
Inspiration för ett mellanstort vintage kök, med en rustik diskho, vita skåp, bänkskiva i betong, vitt stänkskydd, stänkskydd i keramik, rostfria vitvaror, mellanmörkt trägolv, luckor med upphöjd panel, en köksö och brunt golv
Inspiration för ett mellanstort vintage kök, med en rustik diskho, vita skåp, bänkskiva i betong, vitt stänkskydd, stänkskydd i keramik, rostfria vitvaror, mellanmörkt trägolv, luckor med upphöjd panel, en köksö och brunt golv
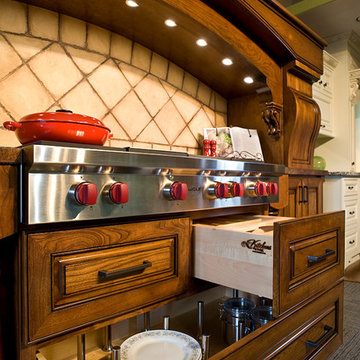
Cipher Imaging
Idéer för att renovera ett litet amerikanskt linjärt kök och matrum, med luckor med upphöjd panel, skåp i mellenmörkt trä, bänkskiva i betong, beige stänkskydd, stänkskydd i cementkakel, rostfria vitvaror och en köksö
Idéer för att renovera ett litet amerikanskt linjärt kök och matrum, med luckor med upphöjd panel, skåp i mellenmörkt trä, bänkskiva i betong, beige stänkskydd, stänkskydd i cementkakel, rostfria vitvaror och en köksö
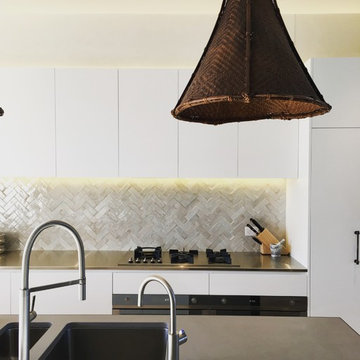
A beautiful Modern kitchen, with an eclectic finish and twist. Bringing warmth and loads of character to the space.
Inspiration för ett mellanstort funkis kök, med en undermonterad diskho, luckor med upphöjd panel, vita skåp, bänkskiva i betong, vitt stänkskydd, stänkskydd i mosaik, rostfria vitvaror, ljust trägolv, en köksö och brunt golv
Inspiration för ett mellanstort funkis kök, med en undermonterad diskho, luckor med upphöjd panel, vita skåp, bänkskiva i betong, vitt stänkskydd, stänkskydd i mosaik, rostfria vitvaror, ljust trägolv, en köksö och brunt golv
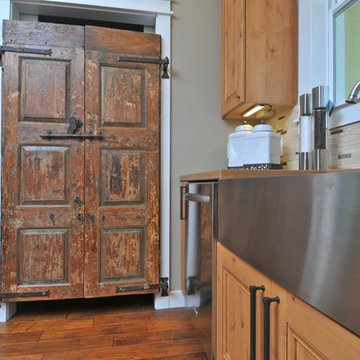
Zinc alloy island top. Concrete countertops. Antique teak shutters refurbished and re-purposed as pantry doors. Knotty alder cabinets. Energy Star appliances. LEED-H Platinum certified with a score of 110 (formerly highest score in America). Photo by Matt McCorteney.
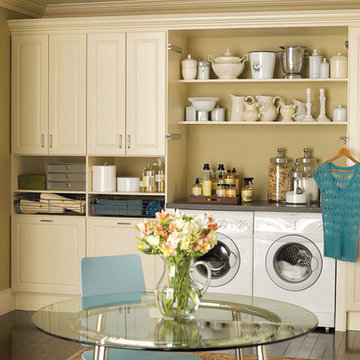
Foto på ett vintage skafferi, med luckor med upphöjd panel, beige skåp, bänkskiva i betong, beige stänkskydd, vita vitvaror och mörkt trägolv
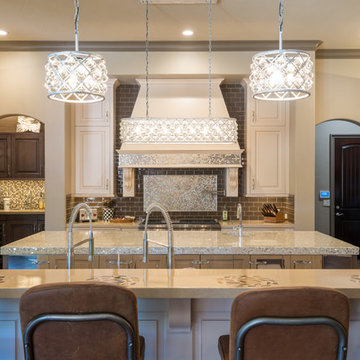
This kitchen boasts a variety of amenities: multiple islands, full height cabinetry, Wolf and Sub-Zero appliances, and custom concrete countertops, to name a few.
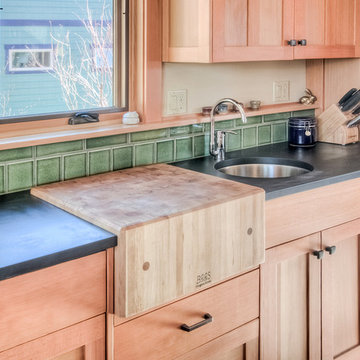
Custom maple kitchen cabinets with built-in butcher block, composite countertop, undemount sink, and green ceramic tile.
MIllworks is an 8 home co-housing sustainable community in Bellingham, WA. Each home within Millworks was custom designed and crafted to meet the needs and desires of the homeowners with a focus on sustainability, energy efficiency, utilizing passive solar gain, and minimizing impact.
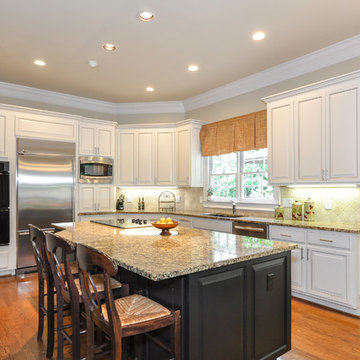
From Oak cabinets to an off white painted finish with glaze lines/pin striping. Island refinished to a black painted finish. Protective topcoat applied for the highest level of durability. Top Knobs cabinet pulls added to update cabinets. (CCFF is a distributor for Top Knobs cabinetry hardware.)
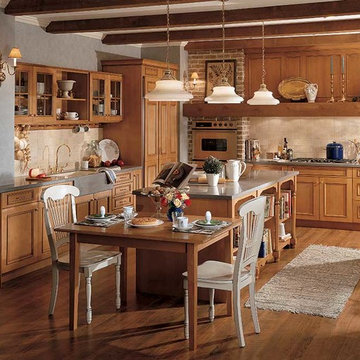
Inspiration för ett mellanstort vintage kök, med en rustik diskho, luckor med upphöjd panel, skåp i mellenmörkt trä, bänkskiva i betong, beige stänkskydd, stänkskydd i keramik, rostfria vitvaror, mellanmörkt trägolv och en köksö
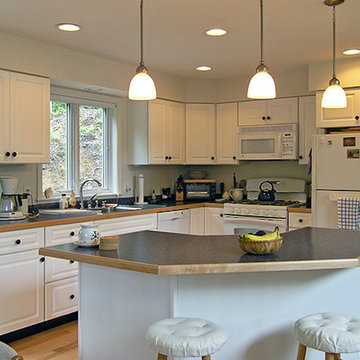
Inspiration för avskilda, små klassiska l-kök, med en nedsänkt diskho, luckor med upphöjd panel, vita skåp, bänkskiva i betong, rostfria vitvaror, ljust trägolv och en köksö
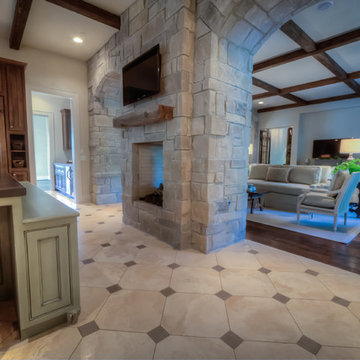
Authentic French Country Estate in one of Houston's most exclusive neighborhoods - Hunters Creek Village.
Inspiration för ett stort vintage grå linjärt grått kök och matrum, med en rustik diskho, luckor med upphöjd panel, bruna skåp, bänkskiva i betong, vitt stänkskydd, stänkskydd i mosaik, rostfria vitvaror, marmorgolv, en köksö och vitt golv
Inspiration för ett stort vintage grå linjärt grått kök och matrum, med en rustik diskho, luckor med upphöjd panel, bruna skåp, bänkskiva i betong, vitt stänkskydd, stänkskydd i mosaik, rostfria vitvaror, marmorgolv, en köksö och vitt golv
513 foton på kök, med luckor med upphöjd panel och bänkskiva i betong
3