2 450 foton på kök, med målat trägolv och en köksö
Sortera efter:
Budget
Sortera efter:Populärt i dag
21 - 40 av 2 450 foton
Artikel 1 av 3

Graham Atkins-Hughes
Idéer för mellanstora maritima grått kök, med en rustik diskho, öppna hyllor, vita skåp, träbänkskiva, rostfria vitvaror, målat trägolv, en köksö och vitt golv
Idéer för mellanstora maritima grått kök, med en rustik diskho, öppna hyllor, vita skåp, träbänkskiva, rostfria vitvaror, målat trägolv, en köksö och vitt golv

We tried to recycle as much as we could.
The floorboards were from an old mill in yorkshire, rough sawn and then waxed white.
Most of the furniture is from a range of Vintage shops around Hackney and flea markets.
The island is wrapped in the old floorboards as well as the kitchen shelves.
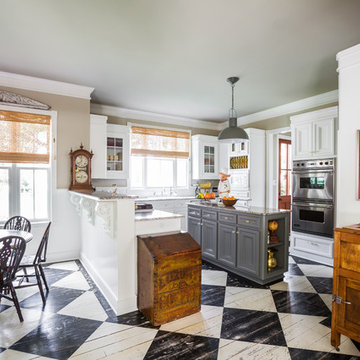
Exempel på ett klassiskt kök, med luckor med infälld panel, vita skåp, rostfria vitvaror, målat trägolv och en köksö

Our client, with whom we had worked on a number of projects over the years, enlisted our help in transforming her family’s beloved but deteriorating rustic summer retreat, built by her grandparents in the mid-1920’s, into a house that would be livable year-‘round. It had served the family well but needed to be renewed for the decades to come without losing the flavor and patina they were attached to.
The house was designed by Ruth Adams, a rare female architect of the day, who also designed in a similar vein a nearby summer colony of Vassar faculty and alumnae.
To make Treetop habitable throughout the year, the whole house had to be gutted and insulated. The raw homosote interior wall finishes were replaced with plaster, but all the wood trim was retained and reused, as were all old doors and hardware. The old single-glazed casement windows were restored, and removable storm panels fitted into the existing in-swinging screen frames. New windows were made to match the old ones where new windows were added. This approach was inherently sustainable, making the house energy-efficient while preserving most of the original fabric.
Changes to the original design were as seamless as possible, compatible with and enhancing the old character. Some plan modifications were made, and some windows moved around. The existing cave-like recessed entry porch was enclosed as a new book-lined entry hall and a new entry porch added, using posts made from an oak tree on the site.
The kitchen and bathrooms are entirely new but in the spirit of the place. All the bookshelves are new.
A thoroughly ramshackle garage couldn’t be saved, and we replaced it with a new one built in a compatible style, with a studio above for our client, who is a writer.

Countertop Wood: Reclaimed Chestnut
Category: Wood Table
Construction Style: Flat Grain
Wood Countertop Location: East Hampton, NY
Countertop Thickness: 1-3/4"
Size: Table Top Size: 50" x 98
Table Height: 37"
Shape: Rectangle
Countertop Edge Profile: 1/8" Roundover on top horizontal edges, bottom horizontal edges, and vertical corners
Wood Countertop Finish: Durata® Waterproof Permanent Finish in Matte Sheen
Wood Stain: Natural Wood – No Stain
Designer: Lobkovich
Job: 11945
Countertop Options: 8 drawers, Custom Reclaimed Chestnut Wood Cover plates finished to match the table with brown outlets installed.

Lantlig inredning av ett mycket stort flerfärgad flerfärgat kök och matrum, med en undermonterad diskho, skåp i shakerstil, blå skåp, marmorbänkskiva, flerfärgad stänkskydd, stänkskydd i marmor, rostfria vitvaror, målat trägolv, en köksö och brunt golv

Foto på ett stort funkis grå linjärt kök med öppen planlösning, med en nedsänkt diskho, släta luckor, grå skåp, träbänkskiva, grått stänkskydd, målat trägolv, en köksö och brunt golv
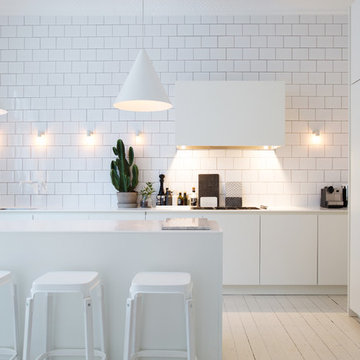
Foto på ett mellanstort skandinaviskt linjärt kök och matrum, med släta luckor, vita skåp, vitt stänkskydd, stänkskydd i tunnelbanekakel, målat trägolv, en köksö, marmorbänkskiva och vita vitvaror
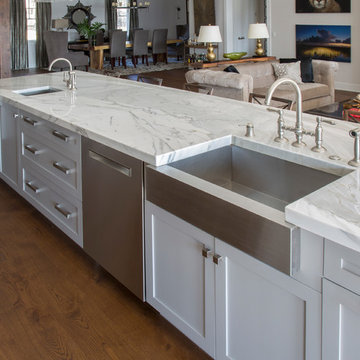
Bookmatched marble island countertop. Light and dark grays combine in this updated farmhouse kitchen. Custom ceramic backsplash with metallic finish extends to the ceiling. Marble counters blend effortlessly with stainless steel appliances. Touches of red add just the right addition of color.
Larry Taylor Photography

Bild på ett stort maritimt grå linjärt grått kök med öppen planlösning, med en rustik diskho, luckor med infälld panel, vita skåp, granitbänkskiva, grått stänkskydd, stänkskydd i keramik, vita vitvaror, målat trägolv, en köksö och beiget golv
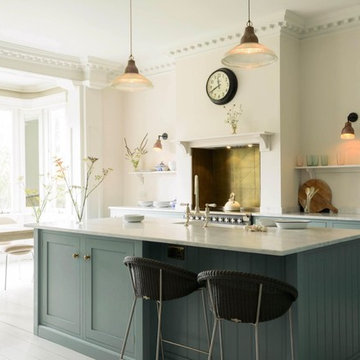
This room was was previously the dining room. Now a bright and airy kitchen with new French doors leading to the gardens
Foto på ett vintage grå kök, med en rustik diskho, skåp i shakerstil, blå skåp, marmorbänkskiva, stänkskydd i metallkakel, rostfria vitvaror, målat trägolv och en köksö
Foto på ett vintage grå kök, med en rustik diskho, skåp i shakerstil, blå skåp, marmorbänkskiva, stänkskydd i metallkakel, rostfria vitvaror, målat trägolv och en köksö

Inspiration för små moderna vitt kök, med en undermonterad diskho, släta luckor, skåp i ljust trä, träbänkskiva, integrerade vitvaror, målat trägolv, en köksö, grått stänkskydd, stänkskydd i marmor och svart golv
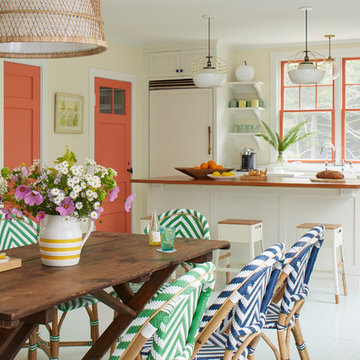
Bild på ett mellanstort maritimt linjärt kök och matrum, med luckor med infälld panel, vita skåp, träbänkskiva, integrerade vitvaror, målat trägolv, en köksö och grått golv
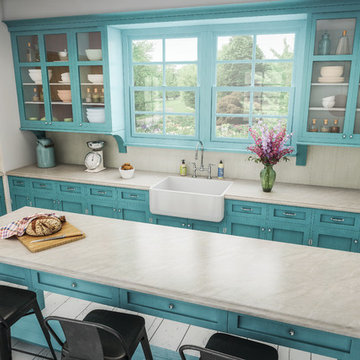
Afton Edge Profile- Mont Blanc Laminate (P1009-VL)
Inspiration för ett mellanstort vintage kök, med bänkskiva i kvarts, en rustik diskho, skåp i shakerstil, blå skåp, vitt stänkskydd, stänkskydd i trä, rostfria vitvaror, målat trägolv och en köksö
Inspiration för ett mellanstort vintage kök, med bänkskiva i kvarts, en rustik diskho, skåp i shakerstil, blå skåp, vitt stänkskydd, stänkskydd i trä, rostfria vitvaror, målat trägolv och en köksö
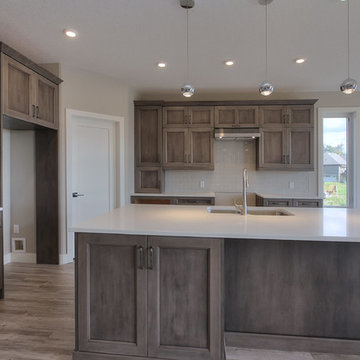
open and spacious Maple designer kitchen boasts 2 sided seating at the island
Amerikansk inredning av ett mellanstort kök, med en undermonterad diskho, skåp i shakerstil, grå skåp, bänkskiva i kalksten, vitt stänkskydd, rostfria vitvaror, målat trägolv och en köksö
Amerikansk inredning av ett mellanstort kök, med en undermonterad diskho, skåp i shakerstil, grå skåp, bänkskiva i kalksten, vitt stänkskydd, rostfria vitvaror, målat trägolv och en köksö
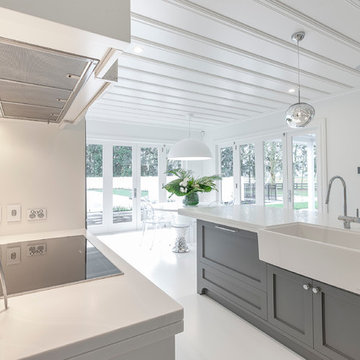
Miele induction cook top with a Miele power pack. Large butlers sink and integrated Fisher & Paykel dishwasher and Cool draw on either side. Photography by Kallan MacLeod
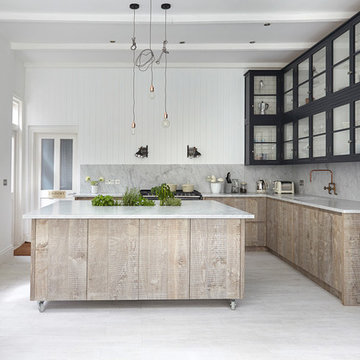
Idéer för att renovera ett vintage l-kök, med luckor med glaspanel, blå skåp, vitt stänkskydd, en köksö och målat trägolv

Kitchen
Idéer för att renovera ett maritimt kök, med en rustik diskho, vita skåp, bänkskiva i kvarts, stänkskydd i keramik, målat trägolv, en köksö, färgglada vitvaror och flerfärgat golv
Idéer för att renovera ett maritimt kök, med en rustik diskho, vita skåp, bänkskiva i kvarts, stänkskydd i keramik, målat trägolv, en köksö, färgglada vitvaror och flerfärgat golv

Murphys Road is a renovation in a 1906 Villa designed to compliment the old features with new and modern twist. Innovative colours and design concepts are used to enhance spaces and compliant family living. This award winning space has been featured in magazines and websites all around the world. It has been heralded for it's use of colour and design in inventive and inspiring ways.
Designed by New Zealand Designer, Alex Fulton of Alex Fulton Design
Photographed by Duncan Innes for Homestyle Magazine
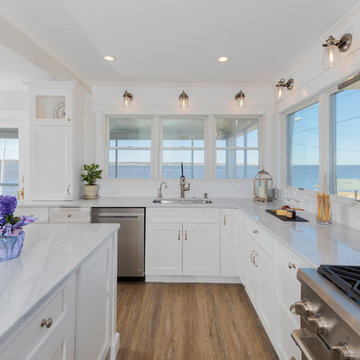
"Its all about the view!" Our client has been dreaming of redesigning and updating her childhood home for years. Her husband, filled me in on the details of the history of this bay front home and the many memories they've made over the years, and we poured love and a little southern charm into the coastal feel of the Kitchen. Our clients traveled here multiple times from their home in North Carolina to meet with me on the details of this beautiful home on the Ocean Gate Bay, and the end result was a beautiful kitchen with an even more beautiful view.
We would like to thank JGP Building and Contracting for the beautiful install.
We would also like to thank Dianne Ahto at https://www.graphicus14.com/ for her beautiful eye and talented photography.
2 450 foton på kök, med målat trägolv och en köksö
2