130 104 foton på kök, med målat trägolv och klinkergolv i porslin
Sortera efter:
Budget
Sortera efter:Populärt i dag
181 - 200 av 130 104 foton
Artikel 1 av 3
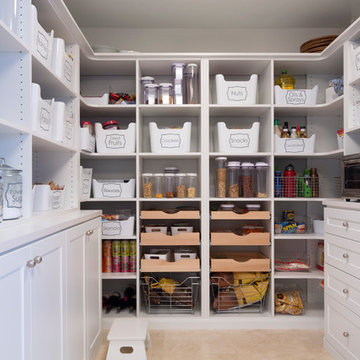
Remodeling this Kahala home to accommodate a young, growing family. We’ve demolished 3 bedrooms and 2 bathrooms, and are replacing them with 3 new bedrooms, 2 new bathrooms, and a family room.
Mom and Dad will enjoy their master suite getaway on a new 2nd story, with a master bedroom, bathroom and walk-in closet.
Separate of the additions above, the existing garage will be re-configured to free up the space the old driveway used, and new laundry room will be added off of the garage and kitchen – laundry rooms are always a great addition!

Decoración: Laura Cotano de Diego
Fotos: Marco Ambrosini
Idéer för stora funkis kök och matrum, med släta luckor, vita skåp, marmorbänkskiva, klinkergolv i porslin, en köksö, en undermonterad diskho, stänkskydd i tegel, rostfria vitvaror och flerfärgat golv
Idéer för stora funkis kök och matrum, med släta luckor, vita skåp, marmorbänkskiva, klinkergolv i porslin, en köksö, en undermonterad diskho, stänkskydd i tegel, rostfria vitvaror och flerfärgat golv
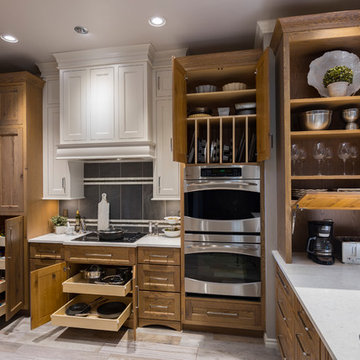
This kitchen remodel started with a complete change of the existing floor plan, transforming it into a completely new, open layout. The new kitchen shows one of our favorite fresh traditional styles with a timeless color palette. Rustic - knotty oak cabinets with white painted accents are complimented by white quartz counter tops and a custom designed, eye catching backsplash where the grout color becomes part of the design pattern. Modern pendants give this space a personality that is hard to look away from! Photos by David Cobb Photography.

With significant internal wall remodelling, we removed an existing bedroom and utilised a lounge room to pave the way for a large open plan kitchen and dining area. We also removed an unwanted file storage room that backed onto the study and existing kitchen which allowed to the installation of a fully insulated temperature controlled cellar.
A galley style kitchen was selected for the space and at the heart of the design is a large island bench that focuses on engagement and congregation and provides seating for 6. Acting as the activity hub of the kitchen, the island consists of split level benchtop which provides additional serving space for this family of avid entertainers.
A standout feature is the large utility working wall that can be fully concealed when not in use and when open reveals not only a functional space but beautiful oak joinery and LED lit display shelving.
The modern design of the kitchen is seen through the clean lines which are given an edge through the layering of materials resulting in a striking and rich palette. The all-black kitchen works well with the natural finishes and rawness of the timber finishes. The refined lines of the slimline Dekton benchtops complimented by the dark 2-pac and large format tiles make for a timeless scheme with an industrial edge. A fireplace was installed in the seating nook off the kitchen which was clad in rustic recycled timber, creating a textural element as well as bringing warmth and a sense of softness to the large space.
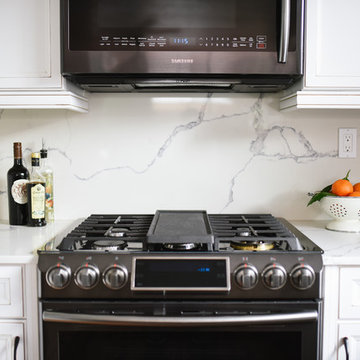
A kitchen remodel for a retired Navy Captain who was ready for an upgrade to his beloved home. We wanted to keep the space light and aery but have that contrast with the black appliances. Cleanliness and easy of care were top priorities, so we used wood-looking porcelain tile and quartz for the hard surfaces. Arctic white cabinets got a chocolate glaze to amplify the detail in the door style and added a warmer feel to this large kitchen. The slab we picked was a statement piece and we made sure to use it for the backslash and waterfall it down the bar peninsula. We preserved the same footprint in this kitchen, changed out the pony wall for a bar-high peninsula, upgraded the appliances and painted the whole space Dover White.
All photography done by Hale Productions
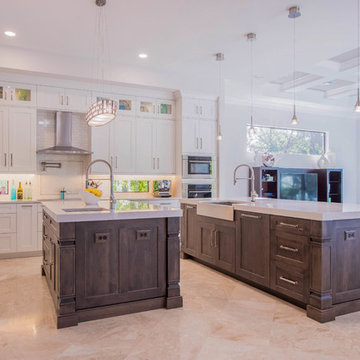
We are incredibly delighted to present the following project to our fans!
This full home remodel exemplifies luxury in every way. The expansive kitchen features two large islands perfect for prepping and servicing large gatherings, floor to ceiling cabinetry for abundant storage and display purposes, and Cambria quartz countertops for durability and luster. The master bath screams elegance with beautiful tile work throughout, which is easily visible through the large glass panes. The brushed stroke cabinetry adds contrast from the white soaking tub which is front and center. Truly a spa retreat that is a sanctuary.
We are so proud of our team for executing such a remarkable project! Let us know what you think!
Cabinetry:
R.D. Henry & Company - Door Styles: Naples/ Ralston Flat | Colors: Bark/ Dolphin Gray/ Harbor Gray Brushed / SW7006
Shiloh and Aspect Cabinetry - Door Styles: Metropolitan | Colors: Echo Ridge/ Natural Elm
Countertops by Sunmac Stone Specialists:
Cambria - Colors: Ella / Montgomery
Granite - Ocean Beige
Marble - Calcutta
Curava Recycled Glass Surfaces - Color: Himalaya
Hardware: Atlas Homewares - TK286PN/ TK288PN/ TK846PN/ 293-PN/ 292-PN/ 337-PN/ AP10-PN
Appliances by Monark Premium Appliance Co

This breathtaking kitchen was designed for entertaining. The large kitchen island is teak and features a Brittanicca Cambria countertop with a flawless waterfall edge. The 48" gas wolf range is practically a work of art framed by a modern stainless steel range hood and by the quartz panels that meld seamlessly with the wood paneling through out the great room. The modern white cabinets are punctuated with the use of built-in custom gold hardware. The vaulted ceilings create an airy and bright space which is complimented by the use of glass pendants above the bar. The gray porcelain tile flooring used through out the home flows outside to the lanai and entry to punctuate the indoor outdoor design.

Glencoe Cashmere's cool colouring and high gloss finish offer the the ultimate in urban style - perfect for the modern home. Create a striking contrast of colour and texture by completing your kitchen with smooth Corian worktops and split-face slate mosaic wall tiles.
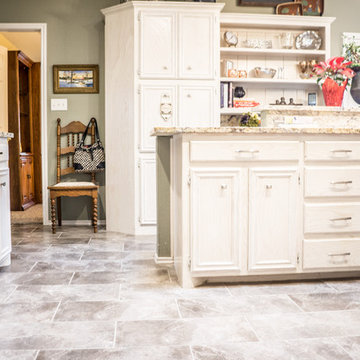
Klassisk inredning av ett avskilt, mellanstort kök, med en undermonterad diskho, luckor med infälld panel, vita skåp, granitbänkskiva, rostfria vitvaror, klinkergolv i porslin, en köksö och brunt golv
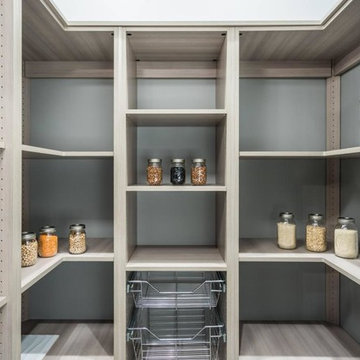
Bild på ett mycket stort funkis kök, med en rustik diskho, släta luckor, skåp i ljust trä, granitbänkskiva, vitt stänkskydd, stänkskydd i marmor, rostfria vitvaror, klinkergolv i porslin, en köksö och grått golv
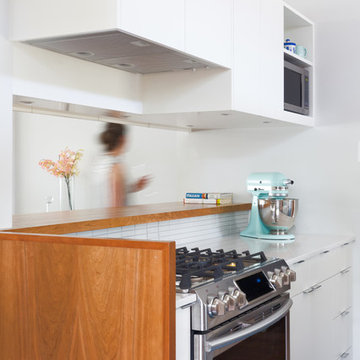
Leonid Furmansky
Inredning av ett retro litet parallellkök, med en rustik diskho, släta luckor, vita skåp, bänkskiva i kvarts, vitt stänkskydd, stänkskydd i keramik, klinkergolv i porslin och blått golv
Inredning av ett retro litet parallellkök, med en rustik diskho, släta luckor, vita skåp, bänkskiva i kvarts, vitt stänkskydd, stänkskydd i keramik, klinkergolv i porslin och blått golv

Foto på ett avskilt, stort funkis vit u-kök, med en undermonterad diskho, släta luckor, vita skåp, bänkskiva i kvarts, blått stänkskydd, glaspanel som stänkskydd, rostfria vitvaror, klinkergolv i porslin, en halv köksö och beiget golv
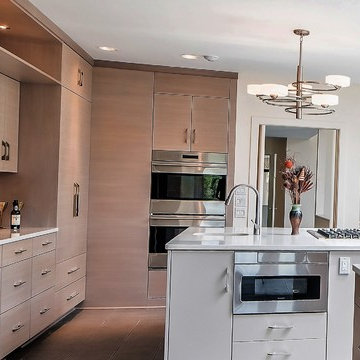
A complete remodel of kitchen and surrounding rooms including breakfast room and family room - featuring horizontal quartersawn oak cabinetry, wolf/sub-zero appliances
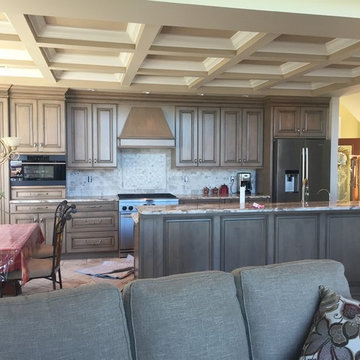
Exempel på ett stort klassiskt parallellkök, med en undermonterad diskho, luckor med upphöjd panel, grå skåp, granitbänkskiva, grått stänkskydd, stänkskydd i travertin, rostfria vitvaror, klinkergolv i porslin, en köksö och flerfärgat golv
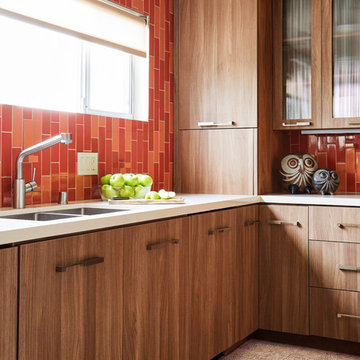
A bold sense of color grounded with walnut cabinetry makes this space pop.
Modern inredning av ett avskilt, mellanstort parallellkök, med en enkel diskho, luckor med glaspanel, skåp i mellenmörkt trä, bänkskiva i kvarts, orange stänkskydd, stänkskydd i keramik, rostfria vitvaror, klinkergolv i porslin och grått golv
Modern inredning av ett avskilt, mellanstort parallellkök, med en enkel diskho, luckor med glaspanel, skåp i mellenmörkt trä, bänkskiva i kvarts, orange stänkskydd, stänkskydd i keramik, rostfria vitvaror, klinkergolv i porslin och grått golv
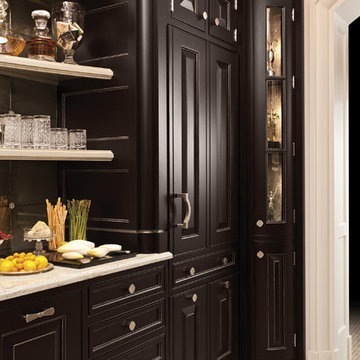
Bild på ett avskilt, mellanstort vintage u-kök, med luckor med upphöjd panel, skåp i mörkt trä, bänkskiva i kvarts, spegel som stänkskydd, rostfria vitvaror, klinkergolv i porslin och beiget golv

Idéer för ett stort 60 tals kök, med en nedsänkt diskho, släta luckor, skåp i mellenmörkt trä, bänkskiva i kvarts, vitt stänkskydd, stänkskydd i tunnelbanekakel, rostfria vitvaror, klinkergolv i porslin, en köksö och vitt golv
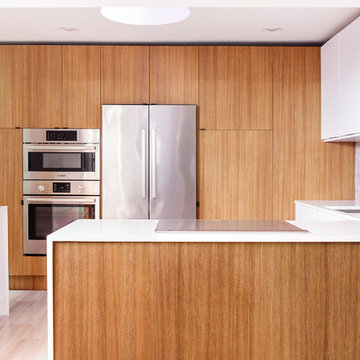
Heidi's Bridge
Inredning av ett retro litet kök, med en undermonterad diskho, släta luckor, skåp i mellenmörkt trä, bänkskiva i koppar, grått stänkskydd, stänkskydd i porslinskakel, rostfria vitvaror, klinkergolv i porslin, en halv köksö och beiget golv
Inredning av ett retro litet kök, med en undermonterad diskho, släta luckor, skåp i mellenmörkt trä, bänkskiva i koppar, grått stänkskydd, stänkskydd i porslinskakel, rostfria vitvaror, klinkergolv i porslin, en halv köksö och beiget golv
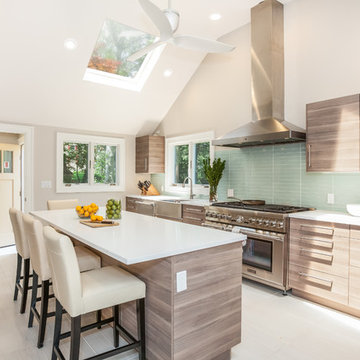
Short Hills, NJ kitchen remodel opened dining room to kitchen and side entry; it also created a new side entry mudroom. The existing vaulted ceiling with skylights was accentuated by the full height stainless hood vent and ceiling fan. Photo by In House Photography.
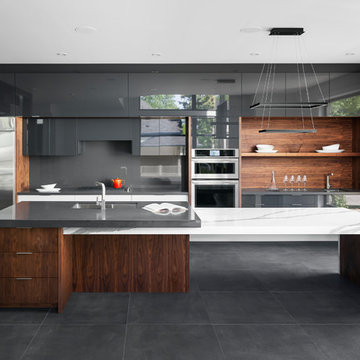
This Modern kitchen features a mix of hand-finished natural walnut and high-gloss flat panels. The two-level island is over 14 feet long, and has a generous seating area.
All photos by Barry MacKenzie.
130 104 foton på kök, med målat trägolv och klinkergolv i porslin
10