130 001 foton på kök, med målat trägolv och klinkergolv i porslin
Sortera efter:
Budget
Sortera efter:Populärt i dag
101 - 120 av 130 001 foton
Artikel 1 av 3

Gorgeous all blue kitchen cabinetry featuring brass and gold accents on hood, pendant lights and cabinetry hardware. The stunning intracoastal waterway views and sparkling turquoise water add more beauty to this fabulous kitchen.
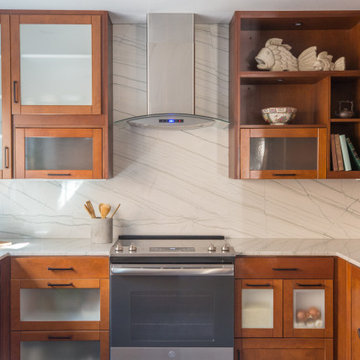
Renovated this 1970's split-level home in San Diego
using pre-owned cabinets and second-hand finds to stay within the client's modest budget. A combination of cherry cabinets, macaubus quartzite, and porcelain floors provide a warm and organic aesthetic.
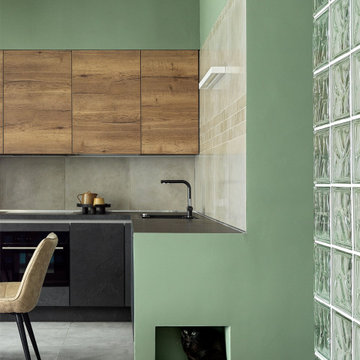
Idéer för att renovera ett litet funkis svart svart kök, med en enkel diskho, släta luckor, svarta skåp, beige stänkskydd, stänkskydd i porslinskakel, svarta vitvaror, klinkergolv i porslin och grått golv
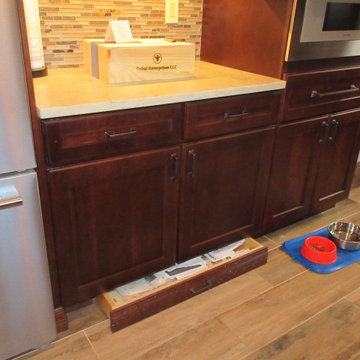
Inspiration för ett mellanstort, avskilt lantligt beige beige u-kök, med en rustik diskho, luckor med infälld panel, bruna skåp, bänkskiva i kvartsit, brunt stänkskydd, stänkskydd i glaskakel, rostfria vitvaror, klinkergolv i porslin och beiget golv
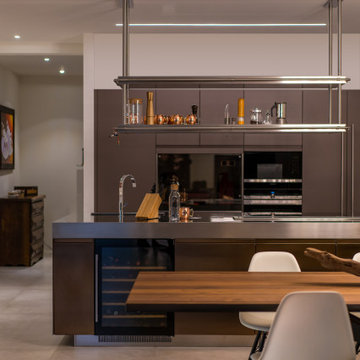
Inredning av ett modernt stort grå grått kök, med en undermonterad diskho, släta luckor, grå skåp, bänkskiva i rostfritt stål, integrerade vitvaror, klinkergolv i porslin, en köksö och grått golv

Our client, with whom we had worked on a number of projects over the years, enlisted our help in transforming her family’s beloved but deteriorating rustic summer retreat, built by her grandparents in the mid-1920’s, into a house that would be livable year-‘round. It had served the family well but needed to be renewed for the decades to come without losing the flavor and patina they were attached to.
The house was designed by Ruth Adams, a rare female architect of the day, who also designed in a similar vein a nearby summer colony of Vassar faculty and alumnae.
To make Treetop habitable throughout the year, the whole house had to be gutted and insulated. The raw homosote interior wall finishes were replaced with plaster, but all the wood trim was retained and reused, as were all old doors and hardware. The old single-glazed casement windows were restored, and removable storm panels fitted into the existing in-swinging screen frames. New windows were made to match the old ones where new windows were added. This approach was inherently sustainable, making the house energy-efficient while preserving most of the original fabric.
Changes to the original design were as seamless as possible, compatible with and enhancing the old character. Some plan modifications were made, and some windows moved around. The existing cave-like recessed entry porch was enclosed as a new book-lined entry hall and a new entry porch added, using posts made from an oak tree on the site.
The kitchen and bathrooms are entirely new but in the spirit of the place. All the bookshelves are new.
A thoroughly ramshackle garage couldn’t be saved, and we replaced it with a new one built in a compatible style, with a studio above for our client, who is a writer.
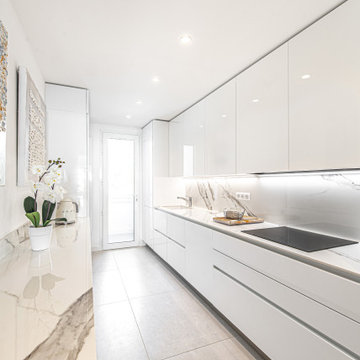
Foto på ett mellanstort funkis vit parallellkök, med en undermonterad diskho, släta luckor, vita skåp, vitt stänkskydd, integrerade vitvaror, klinkergolv i porslin och grått golv

STREAMLINED Dispensing with a dropped soffit allowed room for floor-to-ceiling cabinets to house refrigerator and ovens- microwave, convection and warming drawers. Chrome pulls of various sizes, coincidentally named Mason Pulls, are suited to the functions they serve. The largest ones, which reflect the refrigerator and oven handles, open the dishwasher and pull-out trash bin. Base and wall cabinets are carefully sized to create a flowing rhythm of heights and widths on the long wall of the Kitchen. For an air of authenticity, push button switches in chrome wall plates on glass tile backsplash operate undercabinet task lights and the garbage disposal. Signature blue-green backsplash tile used throughout the house in wet locations accents the party wall that separates this rowhouse from its adjacent neighbor.
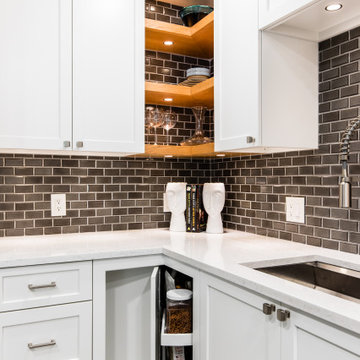
To maximize storage and functionality Renowned Renovation recommend child-prof- Safety Susan Cabinets
Klassisk inredning av ett litet vit vitt kök, med skåp i shakerstil, vita skåp, bänkskiva i kvarts, brunt stänkskydd, stänkskydd i porslinskakel, rostfria vitvaror, klinkergolv i porslin, en köksö och flerfärgat golv
Klassisk inredning av ett litet vit vitt kök, med skåp i shakerstil, vita skåp, bänkskiva i kvarts, brunt stänkskydd, stänkskydd i porslinskakel, rostfria vitvaror, klinkergolv i porslin, en köksö och flerfärgat golv
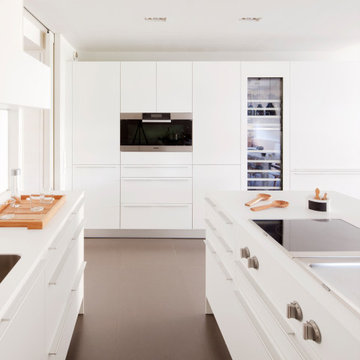
Idéer för ett mellanstort modernt vit u-kök, med en undermonterad diskho, släta luckor, vita skåp, bänkskiva i koppar, klinkergolv i porslin, en köksö och brunt golv

Inredning av ett medelhavsstil stort svart svart kök, med en rustik diskho, luckor med infälld panel, vita skåp, rostfria vitvaror, klinkergolv i porslin, en köksö och flerfärgat golv
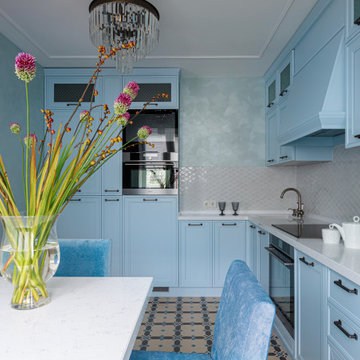
Кухня , вид на встроенный телевизор.
Idéer för avskilda, små vintage vitt l-kök, med en undermonterad diskho, luckor med upphöjd panel, turkosa skåp, bänkskiva i kvarts, vitt stänkskydd, stänkskydd i keramik, rostfria vitvaror, klinkergolv i porslin och flerfärgat golv
Idéer för avskilda, små vintage vitt l-kök, med en undermonterad diskho, luckor med upphöjd panel, turkosa skåp, bänkskiva i kvarts, vitt stänkskydd, stänkskydd i keramik, rostfria vitvaror, klinkergolv i porslin och flerfärgat golv
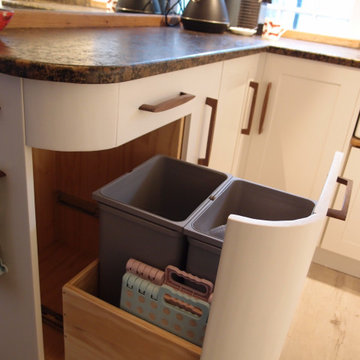
North facing kitchen with white painted shaker style doors, walnut handles and brown granite worktops. White wood effect floor and copper tap. Low ceiling. Solid wood cabinetry and doors

Inspiration för klassiska brunt kök, med en nedsänkt diskho, luckor med upphöjd panel, vita skåp, träbänkskiva, vitt stänkskydd, rostfria vitvaror, målat trägolv, en halv köksö och vitt golv
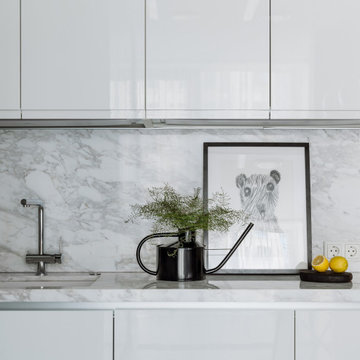
Дизайн-проект реализован Архитектором-Дизайнером Екатериной Ялалтыновой. Комплектация и декорирование - Бюро9.
Modern inredning av ett mellanstort vit vitt kök, med en undermonterad diskho, släta luckor, grå skåp, marmorbänkskiva, vitt stänkskydd, stänkskydd i marmor, rostfria vitvaror, klinkergolv i porslin, en köksö och grått golv
Modern inredning av ett mellanstort vit vitt kök, med en undermonterad diskho, släta luckor, grå skåp, marmorbänkskiva, vitt stänkskydd, stänkskydd i marmor, rostfria vitvaror, klinkergolv i porslin, en köksö och grått golv

Going with a monochromatic design, the client wanted a kitchen that was stunning and unique. With a mostly all black aesthetic, the kitchen truly immerses you, despite it being part of an open floor plan.
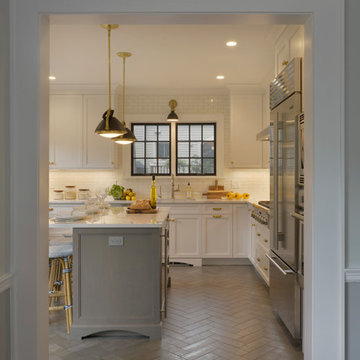
For this kitchen, designed by Peter Bittner, the client had a very clear idea of what she wanted right from the start. She did her research. The mother of a fast growing, young family, she wanted something as efficient as it was beautiful – on the simple, yet elegant side. Her requests were straightforward: white and light grey Bilotta cabinetry in a transitional style so as not to compete with the detailing inside her 1950s Tudor-style home; a heated tile floor (By Rye Ridge Tile); stainless appliances; white subway tile backsplash by Walker Zanger (again to keep it clean and not compete with its surroundings); and seating at the island for snacks and homework. The “pop” suggested by Peter was done through the satin brass hardware and lighting fixtures. The real challenge with this space was to fit as much as possible into the existing footprint which was overall on the smaller side. The solution was eliminating a doorway (with a swinging door that opened into the kitchen) and stairs from the kitchen to the basement. By moving the stairs and doorway, the usable space increased considerably. The typical working triangle became the focus for one side of the kitchen and the island overhang and seating became available on the other side. To make up for the limited amount of wall cabinets Peter designed shallow pantry-style cabinets along the back wall. Quartz Countertops by Rom Stone Fabrication. Designer: Peter Bittner Photographer: Peter Krupenye

A small enclosed kitchen is very common in many homes such as the home that we remodeled here.
Opening a wall to allow natural light to penetrate the space is a must. When budget is important the solution can be as you see in this project - the wall was opened and removed but a structural post remained and it was incorporated in the design.
The blue modern flat paneled cabinets was a perfect choice to contras the very familiar gray scale color scheme but it’s still compliments it since blue is in the correct cold color spectrum.
Notice the great black windows and the fantastic awning window facing the pool. The awning window is great to be able to serve the exterior sitting area near the pool.
Opening the wall also allowed us to compliment the kitchen with a nice bar/island sitting area without having an actual island in the space.
The best part of this kitchen is the large built-in pantry wall with a tall wine fridge and a lovely coffee area that we built in the sitting area made the kitchen expend into the breakfast nook and doubled the area that is now considered to be the kitchen.
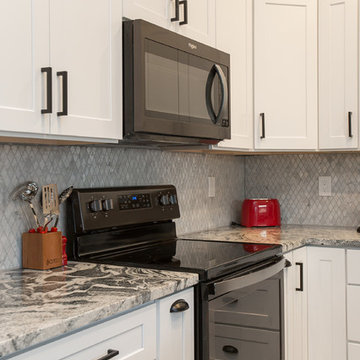
Idéer för mellanstora funkis flerfärgat kök, med en dubbel diskho, skåp i shakerstil, vita skåp, bänkskiva i kvartsit, grått stänkskydd, stänkskydd i marmor, rostfria vitvaror, klinkergolv i porslin, en köksö och grått golv

Photography by Tracey Ayton
Idéer för stora funkis vitt l-kök, med en undermonterad diskho, släta luckor, bänkskiva i kvarts, vitt stänkskydd, stänkskydd i porslinskakel, rostfria vitvaror, klinkergolv i porslin, en köksö, vita skåp och beiget golv
Idéer för stora funkis vitt l-kök, med en undermonterad diskho, släta luckor, bänkskiva i kvarts, vitt stänkskydd, stänkskydd i porslinskakel, rostfria vitvaror, klinkergolv i porslin, en köksö, vita skåp och beiget golv
130 001 foton på kök, med målat trägolv och klinkergolv i porslin
6