1 937 foton på kök, med marmorbänkskiva och betonggolv
Sortera efter:
Budget
Sortera efter:Populärt i dag
121 - 140 av 1 937 foton
Artikel 1 av 3

The waterfall countertop creates a defined edge for the island. Behind, a beautiful customized range in white and brass complements the rest of the kitchen perfectly. Interiors by Emily Knudsen Leland. Photography: Andrew Pogue Photography.
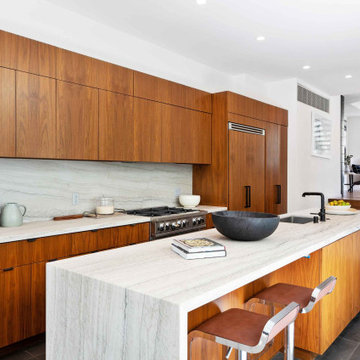
Idéer för mellanstora funkis grått kök, med en undermonterad diskho, släta luckor, skåp i mellenmörkt trä, marmorbänkskiva, stänkskydd i marmor, rostfria vitvaror, en köksö, grått golv, grått stänkskydd och betonggolv
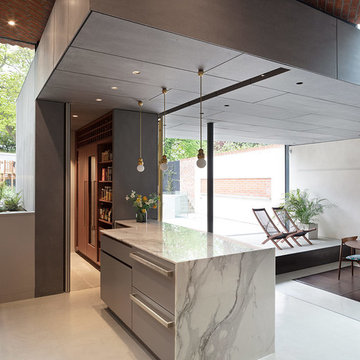
Roundhouse Urbo matt lacquer bespoke kitchen in Farrow & Ball Moles Breath and brass solid sheet cladding and brass detailing with Calacatta Oro Marble worksurfaces.
Photography Nick Kane
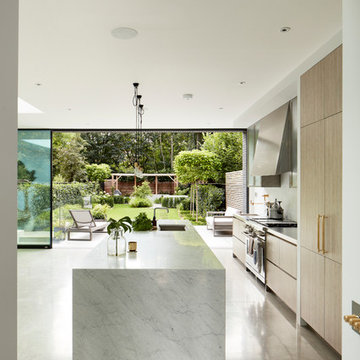
Matt Clayton Photography
Inredning av ett modernt kök med öppen planlösning, med marmorbänkskiva, vitt stänkskydd, rostfria vitvaror, betonggolv och en köksö
Inredning av ett modernt kök med öppen planlösning, med marmorbänkskiva, vitt stänkskydd, rostfria vitvaror, betonggolv och en köksö
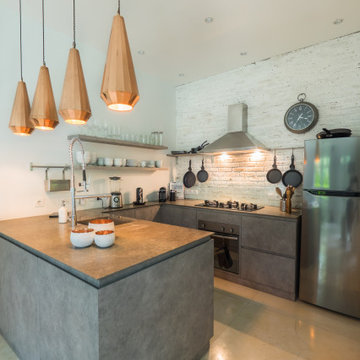
Die Kueche im Industrial Stil
Wir haben hier eine U Form im Stil der Betonoptik gewählt.
Die Hängelampen aus Kupfer und die Steinwand verleihen Industrieoptik und das Glas als Spritzschutz wirkt transparent und leicht
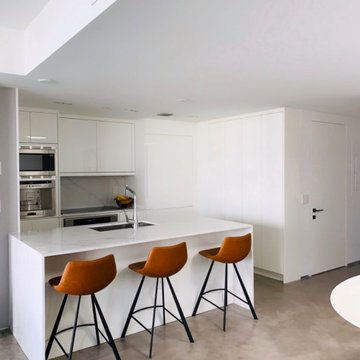
Idéer för ett litet modernt vit kök, med en undermonterad diskho, släta luckor, vita skåp, marmorbänkskiva, vitt stänkskydd, stänkskydd i marmor, integrerade vitvaror, betonggolv, en köksö och grått golv
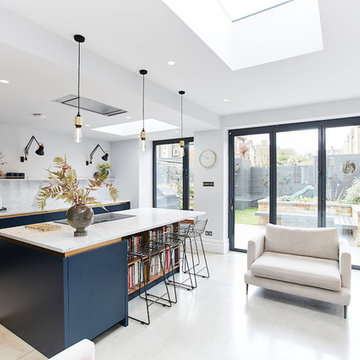
Michael Pilkington
Minimalistisk inredning av ett mellanstort vit vitt kök med öppen planlösning, med släta luckor, blå skåp, marmorbänkskiva, vitt stänkskydd, stänkskydd i marmor, rostfria vitvaror, betonggolv och en köksö
Minimalistisk inredning av ett mellanstort vit vitt kök med öppen planlösning, med släta luckor, blå skåp, marmorbänkskiva, vitt stänkskydd, stänkskydd i marmor, rostfria vitvaror, betonggolv och en köksö
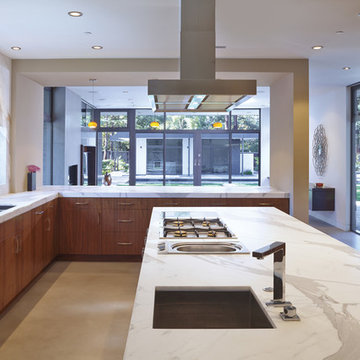
Atherton has many large substantial homes - our clients purchased an existing home on a one acre flag-shaped lot and asked us to design a new dream home for them. The result is a new 7,000 square foot four-building complex consisting of the main house, six-car garage with two car lifts, pool house with a full one bedroom residence inside, and a separate home office /work out gym studio building. A fifty-foot swimming pool was also created with fully landscaped yards.
Given the rectangular shape of the lot, it was decided to angle the house to incoming visitors slightly so as to more dramatically present itself. The house became a classic u-shaped home but Feng Shui design principals were employed directing the placement of the pool house to better contain the energy flow on the site. The main house entry door is then aligned with a special Japanese red maple at the end of a long visual axis at the rear of the site. These angles and alignments set up everything else about the house design and layout, and views from various rooms allow you to see into virtually every space tracking movements of others in the home.
The residence is simply divided into two wings of public use, kitchen and family room, and the other wing of bedrooms, connected by the living and dining great room. Function drove the exterior form of windows and solid walls with a line of clerestory windows which bring light into the middle of the large home. Extensive sun shadow studies with 3D tree modeling led to the unorthodox placement of the pool to the north of the home, but tree shadow tracking showed this to be the sunniest area during the entire year.
Sustainable measures included a full 7.1kW solar photovoltaic array technically making the house off the grid, and arranged so that no panels are visible from the property. A large 16,000 gallon rainwater catchment system consisting of tanks buried below grade was installed. The home is California GreenPoint rated and also features sealed roof soffits and a sealed crawlspace without the usual venting. A whole house computer automation system with server room was installed as well. Heating and cooling utilize hot water radiant heated concrete and wood floors supplemented by heat pump generated heating and cooling.
A compound of buildings created to form balanced relationships between each other, this home is about circulation, light and a balance of form and function.
Photo by John Sutton Photography.
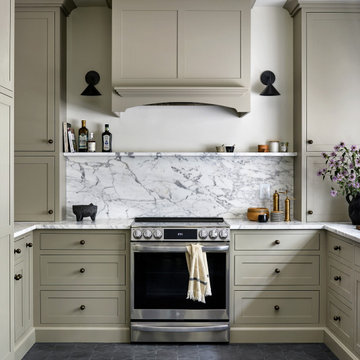
Our latest kitchen renovation in Virginia! We chose a traditional cabinet design and honed marble to be paired with the durable star and cross cement tile on the floor.
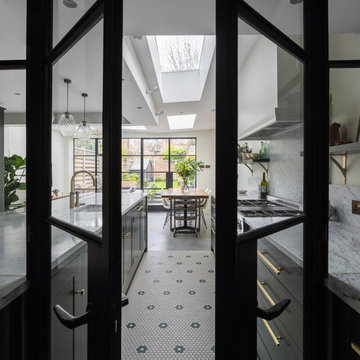
Peter Landers
Idéer för ett mellanstort modernt vit kök, med en integrerad diskho, skåp i shakerstil, gröna skåp, marmorbänkskiva, vitt stänkskydd, stänkskydd i marmor, rostfria vitvaror, betonggolv, en köksö och grått golv
Idéer för ett mellanstort modernt vit kök, med en integrerad diskho, skåp i shakerstil, gröna skåp, marmorbänkskiva, vitt stänkskydd, stänkskydd i marmor, rostfria vitvaror, betonggolv, en köksö och grått golv
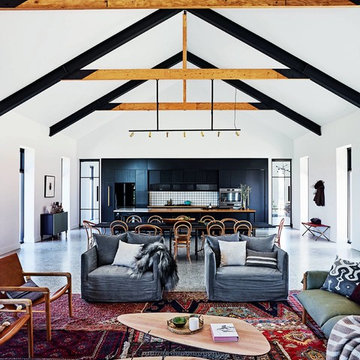
Inside Out Magazine May 2017 Issue, Anson Smart Photography
Exempel på ett mycket stort lantligt kök, med en nedsänkt diskho, luckor med profilerade fronter, svarta skåp, marmorbänkskiva, vitt stänkskydd, stänkskydd i keramik, svarta vitvaror, betonggolv, en köksö och grått golv
Exempel på ett mycket stort lantligt kök, med en nedsänkt diskho, luckor med profilerade fronter, svarta skåp, marmorbänkskiva, vitt stänkskydd, stänkskydd i keramik, svarta vitvaror, betonggolv, en köksö och grått golv
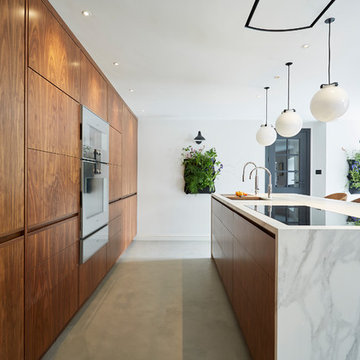
Photo Credit - Paul Ryan-Goff
Exempel på ett mellanstort modernt linjärt kök, med släta luckor, skåp i mörkt trä, marmorbänkskiva, integrerade vitvaror, betonggolv, en halv köksö och grått golv
Exempel på ett mellanstort modernt linjärt kök, med släta luckor, skåp i mörkt trä, marmorbänkskiva, integrerade vitvaror, betonggolv, en halv köksö och grått golv
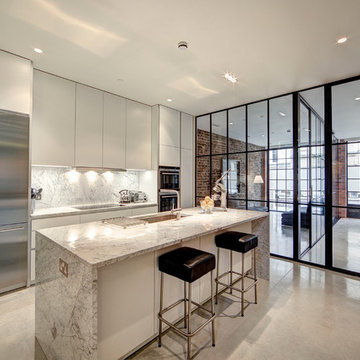
Domus Nova
Foto på ett mellanstort industriellt parallellkök, med släta luckor, marmorbänkskiva, rostfria vitvaror, betonggolv och en köksö
Foto på ett mellanstort industriellt parallellkök, med släta luckor, marmorbänkskiva, rostfria vitvaror, betonggolv och en köksö
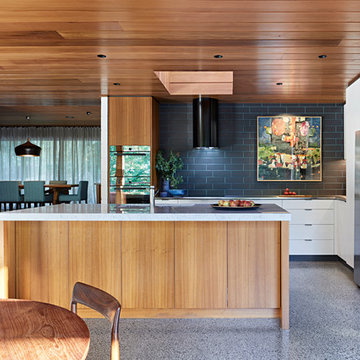
Tatjana Plitt
60 tals inredning av ett mellanstort grå grått kök, med en undermonterad diskho, släta luckor, skåp i mellenmörkt trä, marmorbänkskiva, svart stänkskydd, stänkskydd i porslinskakel, betonggolv, en köksö, grått golv och rostfria vitvaror
60 tals inredning av ett mellanstort grå grått kök, med en undermonterad diskho, släta luckor, skåp i mellenmörkt trä, marmorbänkskiva, svart stänkskydd, stänkskydd i porslinskakel, betonggolv, en köksö, grått golv och rostfria vitvaror
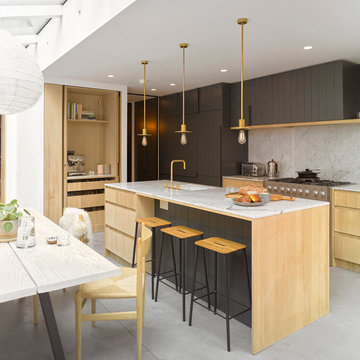
Foto på ett mellanstort funkis linjärt kök och matrum, med en undermonterad diskho, släta luckor, marmorbänkskiva, vitt stänkskydd, rostfria vitvaror, betonggolv, en köksö och grått golv
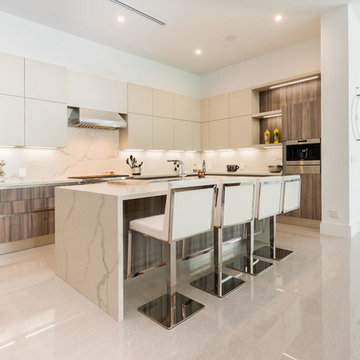
Bild på ett stort funkis vit vitt kök, med en undermonterad diskho, släta luckor, vita skåp, marmorbänkskiva, vitt stänkskydd, stänkskydd i marmor, rostfria vitvaror, betonggolv, en köksö och grått golv
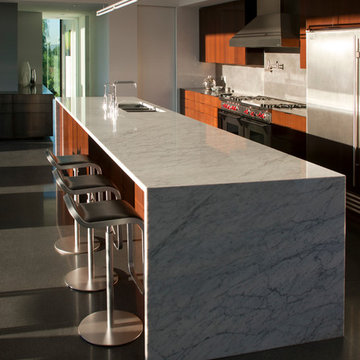
A large kitchen island serves as a place for casual meals and impromptu family gatherings. A linear pendant light accentuates the linearity of the island, while providing a more intimate scale over the island itself.
Timmerman Photography - Bill Timmerman
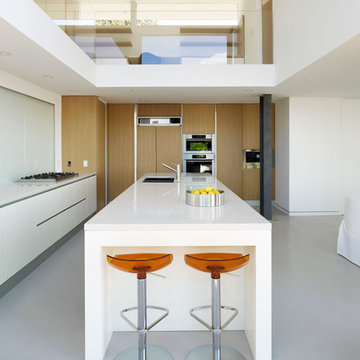
As the clouds change color and are in constant motion along the coastline, the house and its materials were thought of as a canvas to be manipulated by the sky. The house is neutral while the exterior environment animates the interior spaces.
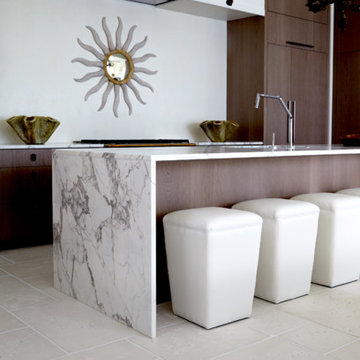
Foto på ett avskilt, mellanstort funkis parallellkök, med betonggolv, släta luckor, skåp i mörkt trä, marmorbänkskiva, en köksö, en undermonterad diskho och integrerade vitvaror
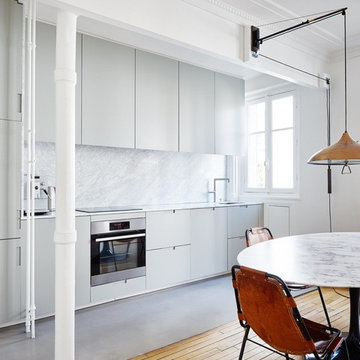
Nordisk inredning av ett mellanstort linjärt kök med öppen planlösning, med släta luckor, grå skåp, grått stänkskydd, stänkskydd i sten, integrerade vitvaror, en undermonterad diskho, marmorbänkskiva och betonggolv
1 937 foton på kök, med marmorbänkskiva och betonggolv
7