1 937 foton på kök, med marmorbänkskiva och betonggolv
Sortera efter:
Budget
Sortera efter:Populärt i dag
161 - 180 av 1 937 foton
Artikel 1 av 3
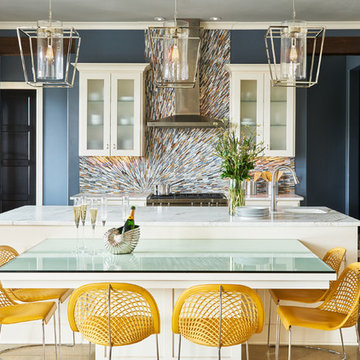
A breakfast table attached to the kitchen island offers additional seating and tabletop space. Behind the island, a deep slate blue back wall draws attention to an intricate, multicolored mosaic tile backsplash.
Design: Wesley-Wayne Interiors
Photo: Stephen Karlisch
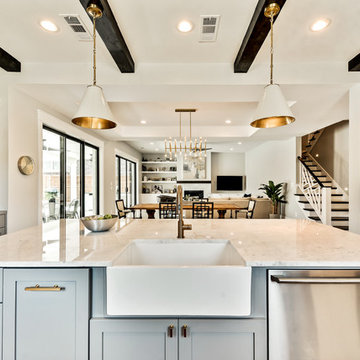
Inspiration för lantliga kök, med en rustik diskho, skåp i shakerstil, vita skåp, marmorbänkskiva, vitt stänkskydd, stänkskydd i tunnelbanekakel, rostfria vitvaror, betonggolv, en köksö och beiget golv
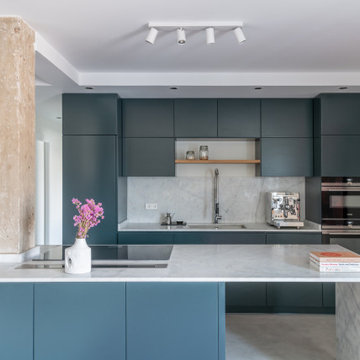
Inspiration för ett funkis vit vitt l-kök, med släta luckor, grå skåp, marmorbänkskiva, vitt stänkskydd, stänkskydd i marmor, rostfria vitvaror, betonggolv, en köksö, grått golv och en undermonterad diskho
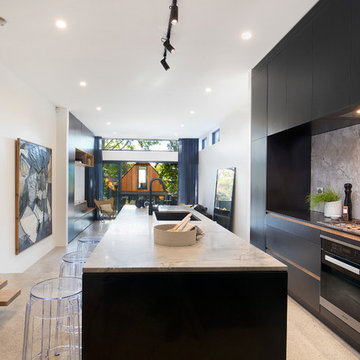
Pilcher Residential
Idéer för att renovera ett funkis grå grått kök, med en undermonterad diskho, släta luckor, svarta skåp, marmorbänkskiva, stänkskydd i marmor, rostfria vitvaror, betonggolv, en köksö, grått stänkskydd och grått golv
Idéer för att renovera ett funkis grå grått kök, med en undermonterad diskho, släta luckor, svarta skåp, marmorbänkskiva, stänkskydd i marmor, rostfria vitvaror, betonggolv, en köksö, grått stänkskydd och grått golv
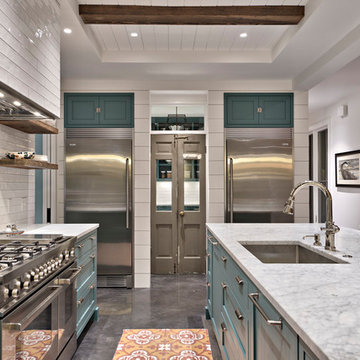
Architect: Tim Brown Architecture. Photographer: Casey Fry
Inspiration för ett stort lantligt vit vitt kök, med en undermonterad diskho, öppna hyllor, blå skåp, marmorbänkskiva, vitt stänkskydd, stänkskydd i tunnelbanekakel, rostfria vitvaror, en köksö, betonggolv och grått golv
Inspiration för ett stort lantligt vit vitt kök, med en undermonterad diskho, öppna hyllor, blå skåp, marmorbänkskiva, vitt stänkskydd, stänkskydd i tunnelbanekakel, rostfria vitvaror, en köksö, betonggolv och grått golv
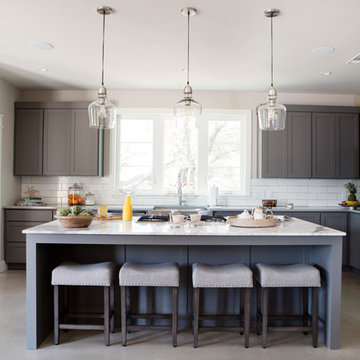
Photography by Mia Baxter
www.miabaxtersmail.com
Idéer för stora vintage kök, med en rustik diskho, skåp i shakerstil, grå skåp, marmorbänkskiva, vitt stänkskydd, stänkskydd i glaskakel, rostfria vitvaror, betonggolv, en köksö och grått golv
Idéer för stora vintage kök, med en rustik diskho, skåp i shakerstil, grå skåp, marmorbänkskiva, vitt stänkskydd, stänkskydd i glaskakel, rostfria vitvaror, betonggolv, en köksö och grått golv
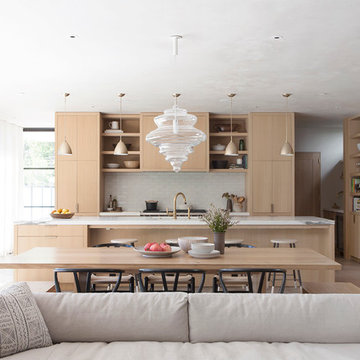
The back wall of the kitchen hides a large walk-in pantry complete with a prep sink and beverage center. The appliances are panelled where possible to reduce the amount of stainless steel in the space. Appliance garages with retracting doors to the left and right of the range hide frequently used items.

This high rise, loft style kitchen incorporates modern design elements using stylish materials and hidden appliances. The horizontal, lift up wall cabinets and floating shelves allows sufficient and functional storage in this minimalist design layout. The soft grey color palette in the cabinetry blends in with the industrial elements of the dwelling structure yet allows the purple accent wall and surrounding art to stand out as focal points in this kitchen.
One of the most important requests this client had was that the kitchen needed to take advantage of the dramatic skyline views. The appliances needed to be hidden from view as best possible. A soft, neutral color palette so that she could incorporate her favorite colors, purple and black, in accessories and art. Everything needed a place to be stored so there would be no clutter on the countertops.
Due to the structural requirements in the building, a large concrete support column was the biggest design challenge. The location of this column made it difficult to ensure that the client had adequate walkway clearance between the living area and kitchen without sacrificing storage. In the original layout, the shape and location of the island and its attachment to the concrete column blocked the fantastic view of the city skyline.
In order to improve this walkway clearance, the island was pushed out further into the kitchen so that it became in-line with the column. A shallow depth, tall cabinet then replaced a standard 24” deep cabinet to widen the walk-space. In conjunction with moving the island, the shape of it was altered so that the cook-top could be relocated to allow the client to cook, congregate and take in the fabulous view of the city.
Designed by Tiffany Edwards and Micqui McGowen. Interior Design by Natalie Schorr. Photographed by Miro Dvorscak.
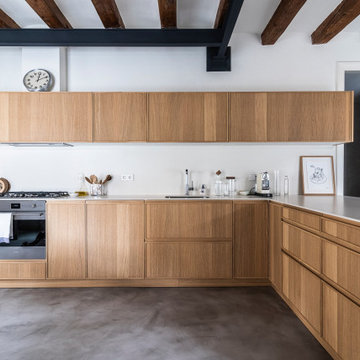
Cocina abierta al salón, muebles en madera Roble Natural
Inspiration för stora moderna vitt kök, med en undermonterad diskho, luckor med upphöjd panel, skåp i ljust trä, marmorbänkskiva, vitt stänkskydd, stänkskydd i marmor, rostfria vitvaror, betonggolv, en halv köksö och grått golv
Inspiration för stora moderna vitt kök, med en undermonterad diskho, luckor med upphöjd panel, skåp i ljust trä, marmorbänkskiva, vitt stänkskydd, stänkskydd i marmor, rostfria vitvaror, betonggolv, en halv köksö och grått golv
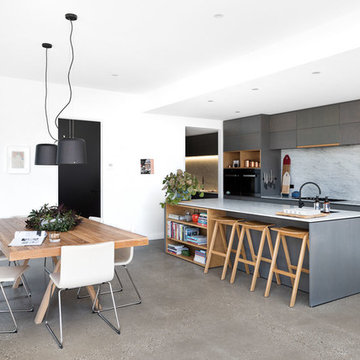
CTP Cheyne Toomey
Exempel på ett mellanstort modernt vit vitt kök, med släta luckor, marmorbänkskiva, stänkskydd i marmor, svarta vitvaror, betonggolv, en köksö, grått golv, grå skåp och vitt stänkskydd
Exempel på ett mellanstort modernt vit vitt kök, med släta luckor, marmorbänkskiva, stänkskydd i marmor, svarta vitvaror, betonggolv, en köksö, grått golv, grå skåp och vitt stänkskydd
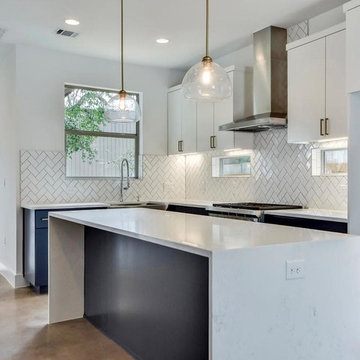
Bild på ett mellanstort funkis vit vitt kök, med en rustik diskho, släta luckor, vita skåp, marmorbänkskiva, grått stänkskydd, stänkskydd i porslinskakel, rostfria vitvaror, betonggolv, en köksö och grått golv
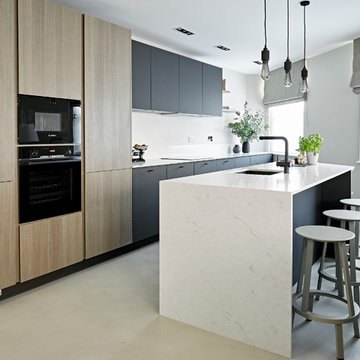
nick smith
Nick Smith
Inspiration för ett litet funkis vit vitt kök, med en undermonterad diskho, släta luckor, marmorbänkskiva, svarta vitvaror, en köksö, grått golv, svarta skåp och betonggolv
Inspiration för ett litet funkis vit vitt kök, med en undermonterad diskho, släta luckor, marmorbänkskiva, svarta vitvaror, en köksö, grått golv, svarta skåp och betonggolv
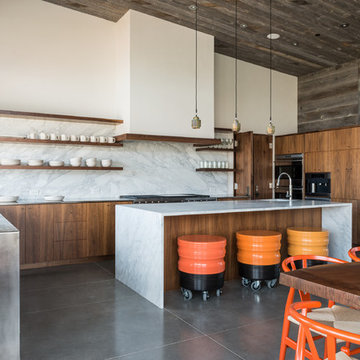
Idéer för ett stort rustikt kök, med en köksö, en undermonterad diskho, släta luckor, skåp i mellenmörkt trä, marmorbänkskiva, vitt stänkskydd, rostfria vitvaror och betonggolv
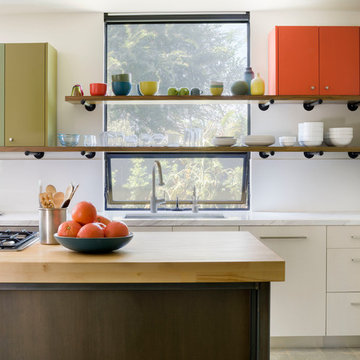
940sf interior and exterior remodel of the rear unit of a duplex. By reorganizing on-site parking and re-positioning openings a greater sense of privacy was created for both units. In addition it provided a new entryway for the rear unit. A modified first floor layout improves natural daylight and connections to new outdoor patios.
(c) Eric Staudenmaier

Luxurious walnut and marble materials in the kitchen delight the chef and her dinner guests.
Modern inredning av ett mellanstort vit vitt kök, med en dubbel diskho, släta luckor, skåp i mellenmörkt trä, marmorbänkskiva, vitt stänkskydd, stänkskydd i marmor, rostfria vitvaror, betonggolv, en köksö och grått golv
Modern inredning av ett mellanstort vit vitt kök, med en dubbel diskho, släta luckor, skåp i mellenmörkt trä, marmorbänkskiva, vitt stänkskydd, stänkskydd i marmor, rostfria vitvaror, betonggolv, en köksö och grått golv

The owners of this home, purchased it from an architect, who converted an old factory, in downtown Jersey City, into a house. When the family grew, they needed to either move, or extend this house they love so much.
Being that this is a historical-preservation building, the front had to remain 'as is'.
Owners hired Fogarty Finger architects to redesign the home and Kuche+Cucina, for the kitchen, closets and the party kitchenette.
Pedini cabinets were chosen, for their sleek, minimal look, in both matte glass and matte lacquer, for different textures.
The work countertop, was done in durable quartz, while the island and the backsplash are real marble.
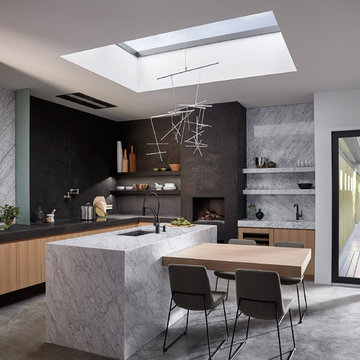
Brizo Kitchen & Bath Company
Inredning av ett modernt stort l-kök, med en undermonterad diskho, skåp i ljust trä, marmorbänkskiva, svart stänkskydd, betonggolv, en köksö och grått golv
Inredning av ett modernt stort l-kök, med en undermonterad diskho, skåp i ljust trä, marmorbänkskiva, svart stänkskydd, betonggolv, en köksö och grått golv
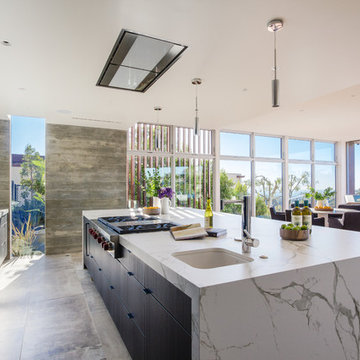
The kitchen is amazing with large format tile, Dekton Island, Concrete BacK Splash, White and Black high gloss and textured cabinets
Idéer för ett mycket stort modernt linjärt kök med öppen planlösning, med en undermonterad diskho, släta luckor, vita skåp, marmorbänkskiva, grått stänkskydd, rostfria vitvaror, betonggolv och en köksö
Idéer för ett mycket stort modernt linjärt kök med öppen planlösning, med en undermonterad diskho, släta luckor, vita skåp, marmorbänkskiva, grått stänkskydd, rostfria vitvaror, betonggolv och en köksö
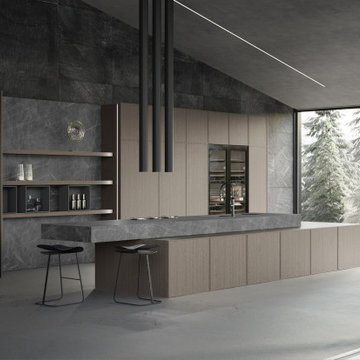
The kitchen finds its greatest expression in the island. Its spaciousness makes it appear majestic, and the overhanging top emphasises its architectural strength. The thick Dekton® top accommodates the integrated sink and Pitt Fire burners, and ends with the breakfast bar. The large tubular hood in painted steel corresponds exactly to the burners and emphasises the vertical lines of the ceiling.
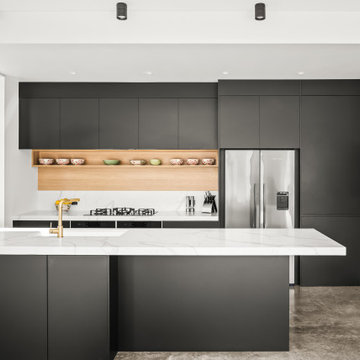
This knock down and rebuild had a house that faced the wrong way on a well established flat and sunny section. The new two-storey home is sited towards the rear of the section, so the living and outdoor areas face north.
The brief was to create a clean-lined, contemporary family home that would accommodate three teenagers and their sociable parents and have “light, light, light” – big windows to capture the sun and to bring the sense of suburban greenery indoors.
The lower level is clad in dark-stained vertically run cedar, wrapping over the north facing living areas, the garage and a blade wall that hides the living room from the driveway. The upper level is clad in crisp white plaster, and is staggered and pushed towards the rear of the site. A cantilevered section slices through one corner to hang above the entrance, sheltering it from the elements.
Inside, there are four bedrooms, three bathrooms and two living rooms – allowing space for separation. Interior features include: a bold concrete stairwell with a screen of matai boards (rescued from the previous home), a sophisticated kitchen – complete with fingerprint-proof black cabinetry with bevelled handles, Calacatta Supreme Stone bench tops and a scullery with a coffee/bar area – and an ensuite with floor-to-ceiling Carrara marble-look tiles and concrete floor.
1 937 foton på kök, med marmorbänkskiva och betonggolv
9