8 495 foton på kök, med marmorgolv och en köksö
Sortera efter:
Budget
Sortera efter:Populärt i dag
161 - 180 av 8 495 foton
Artikel 1 av 3
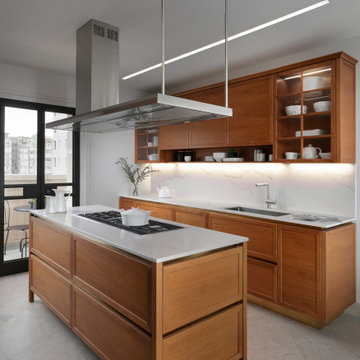
Warm and elegant kitchen
Idéer för att renovera ett mellanstort funkis vit vitt kök, med en undermonterad diskho, luckor med upphöjd panel, bänkskiva i kvarts, vitt stänkskydd, rostfria vitvaror, marmorgolv, grått golv, skåp i mellenmörkt trä och en köksö
Idéer för att renovera ett mellanstort funkis vit vitt kök, med en undermonterad diskho, luckor med upphöjd panel, bänkskiva i kvarts, vitt stänkskydd, rostfria vitvaror, marmorgolv, grått golv, skåp i mellenmörkt trä och en köksö
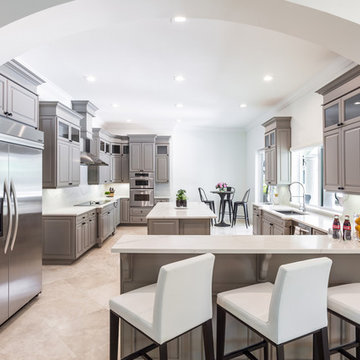
Inspiration för avskilda, stora moderna vitt parallellkök, med en undermonterad diskho, luckor med lamellpanel, grå skåp, bänkskiva i kvarts, vitt stänkskydd, stänkskydd i sten, rostfria vitvaror, marmorgolv, en köksö och beiget golv
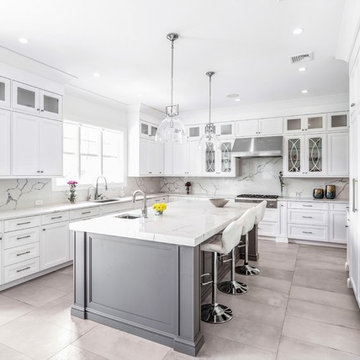
Idéer för ett avskilt, stort klassiskt vit u-kök, med en undermonterad diskho, luckor med infälld panel, vita skåp, marmorbänkskiva, vitt stänkskydd, stänkskydd i marmor, rostfria vitvaror, marmorgolv, en köksö och grått golv
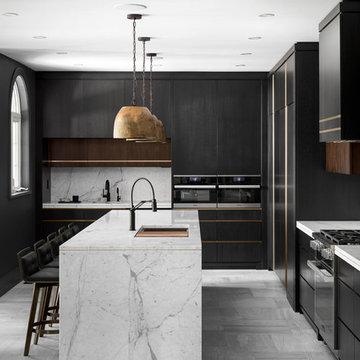
Barry Mackenzie
Idéer för funkis vitt kök, med en undermonterad diskho, släta luckor, svarta skåp, marmorbänkskiva, vitt stänkskydd, stänkskydd i marmor, en köksö, vitt golv och marmorgolv
Idéer för funkis vitt kök, med en undermonterad diskho, släta luckor, svarta skåp, marmorbänkskiva, vitt stänkskydd, stänkskydd i marmor, en köksö, vitt golv och marmorgolv
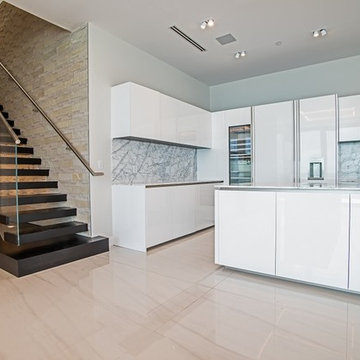
Our cantilevered staircase design features floating wood treads with open risers, and clear glass railings.
Foto på ett mellanstort funkis grå kök, med släta luckor, vita skåp, marmorbänkskiva, grått stänkskydd, stänkskydd i sten, integrerade vitvaror, marmorgolv, en köksö och beiget golv
Foto på ett mellanstort funkis grå kök, med släta luckor, vita skåp, marmorbänkskiva, grått stänkskydd, stänkskydd i sten, integrerade vitvaror, marmorgolv, en köksö och beiget golv
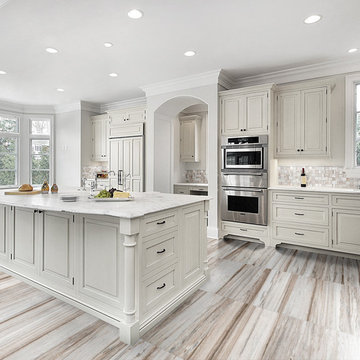
Stelo Bianco Marble kitchen floor
Klassisk inredning av ett stort kök, med en undermonterad diskho, luckor med upphöjd panel, vita skåp, marmorbänkskiva, grått stänkskydd, rostfria vitvaror, marmorgolv, en köksö och grått golv
Klassisk inredning av ett stort kök, med en undermonterad diskho, luckor med upphöjd panel, vita skåp, marmorbänkskiva, grått stänkskydd, rostfria vitvaror, marmorgolv, en köksö och grått golv
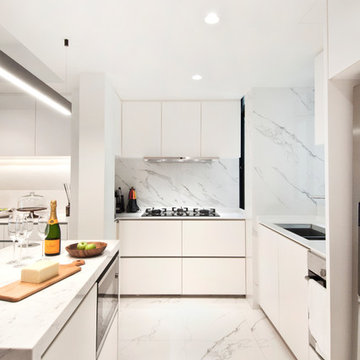
Inspiration för ett funkis kök, med en undermonterad diskho, släta luckor, vita skåp, marmorbänkskiva, vitt stänkskydd, stänkskydd i marmor, svarta vitvaror, marmorgolv, en köksö och vitt golv
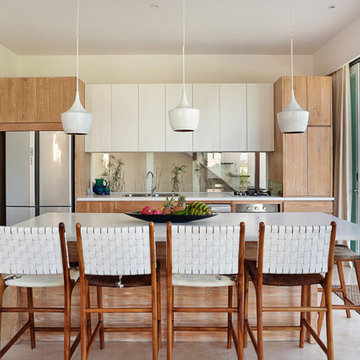
Tropical Galley style kitchen
Idéer för mellanstora funkis linjära kök och matrum, med en dubbel diskho, bänkskiva i kvarts, rostfria vitvaror, marmorgolv, en köksö, släta luckor, vita skåp och glaspanel som stänkskydd
Idéer för mellanstora funkis linjära kök och matrum, med en dubbel diskho, bänkskiva i kvarts, rostfria vitvaror, marmorgolv, en köksö, släta luckor, vita skåp och glaspanel som stänkskydd

Contemporary white high gloss Crystal cabinets with Cambria white cliff counter tops is striking. Adding black painted walls and large scale black tile floors make it even more dramatic. But with the addition of orange light fixtures and colorful artwork, the kitchen is over the top with energy. With no upper cabinets only floating shelves for display the base cabinets are well planned for each functional work zone.
a. The “Cooking Zone” hosts the 60” range top (with hood) and is the heart of the kitchen. The ovens, coffee system and speed oven are located outside of this zone and use the island/snack bar as their landing space.
b. The “Prep Zone” includes the refrigerator, freezer, sink, and dishwasher
c. The “Entertainment Zones” has a separate sink and dishwasher, the wine cooler and beverage center.
A desk off to the side of the kitchen with a large roll up tambour to keep any mess hidden. Also their robot vacuums have a charging station under the files drawers in the toe kick.
NKBA 3rd Place Large Kitchen
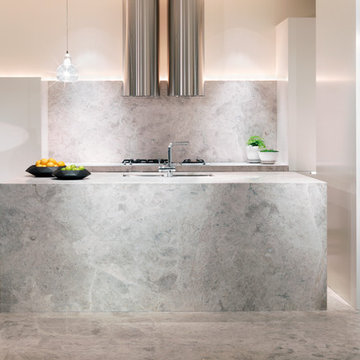
Interior design: Hecker Guthrie
Idéer för att renovera ett funkis kök, med en nedsänkt diskho, marmorbänkskiva, stänkskydd i sten, rostfria vitvaror, marmorgolv och en köksö
Idéer för att renovera ett funkis kök, med en nedsänkt diskho, marmorbänkskiva, stänkskydd i sten, rostfria vitvaror, marmorgolv och en köksö

This project was a long labor of love. The clients adored this eclectic farm home from the moment they first opened the front door. They knew immediately as well that they would be making many careful changes to honor the integrity of its old architecture. The original part of the home is a log cabin built in the 1700’s. Several additions had been added over time. The dark, inefficient kitchen that was in place would not serve their lifestyle of entertaining and love of cooking well at all. Their wish list included large pro style appliances, lots of visible storage for collections of plates, silverware, and cookware, and a magazine-worthy end result in terms of aesthetics. After over two years into the design process with a wonderful plan in hand, construction began. Contractors experienced in historic preservation were an important part of the project. Local artisans were chosen for their expertise in metal work for one-of-a-kind pieces designed for this kitchen – pot rack, base for the antique butcher block, freestanding shelves, and wall shelves. Floor tile was hand chipped for an aged effect. Old barn wood planks and beams were used to create the ceiling. Local furniture makers were selected for their abilities to hand plane and hand finish custom antique reproduction pieces that became the island and armoire pantry. An additional cabinetry company manufactured the transitional style perimeter cabinetry. Three different edge details grace the thick marble tops which had to be scribed carefully to the stone wall. Cable lighting and lamps made from old concrete pillars were incorporated. The restored stone wall serves as a magnificent backdrop for the eye- catching hood and 60” range. Extra dishwasher and refrigerator drawers, an extra-large fireclay apron sink along with many accessories enhance the functionality of this two cook kitchen. The fabulous style and fun-loving personalities of the clients shine through in this wonderful kitchen. If you don’t believe us, “swing” through sometime and see for yourself! Matt Villano Photography
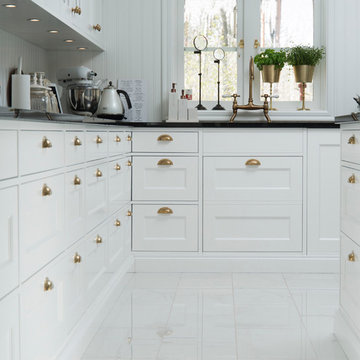
Jonas Pettersson
Idéer för stora lantliga l-kök, med en köksö, skåp i shakerstil, vita skåp, granitbänkskiva, marmorgolv och vitt golv
Idéer för stora lantliga l-kök, med en köksö, skåp i shakerstil, vita skåp, granitbänkskiva, marmorgolv och vitt golv
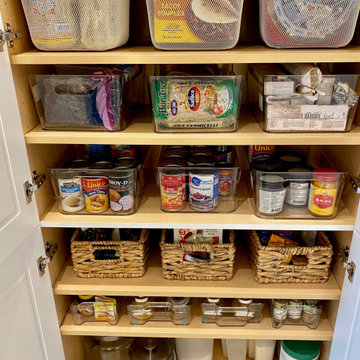
Design and photos by Uli Rankin
Foto på ett stort vintage vit u-kök, med en undermonterad diskho, luckor med infälld panel, vita skåp, bänkskiva i kvarts, vitt stänkskydd, rostfria vitvaror, marmorgolv, en köksö och beiget golv
Foto på ett stort vintage vit u-kök, med en undermonterad diskho, luckor med infälld panel, vita skåp, bänkskiva i kvarts, vitt stänkskydd, rostfria vitvaror, marmorgolv, en köksö och beiget golv
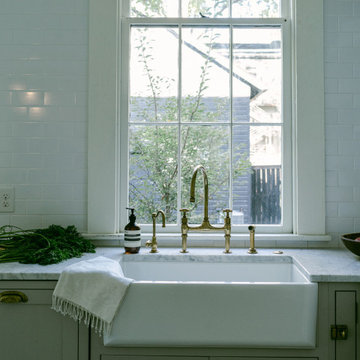
Idéer för mellanstora vintage grått kök, med en rustik diskho, skåp i shakerstil, grå skåp, marmorbänkskiva, vitt stänkskydd, stänkskydd i keramik, svarta vitvaror, marmorgolv, en köksö och vitt golv
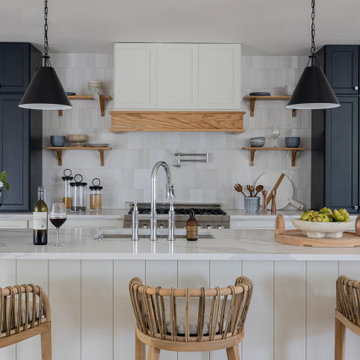
Experience the newest masterpiece by XPC Investment with design by Jessica Koltun This home has been superbly rebuilt with & custom craftmanship offering a functional layout for entertaining & everyday living. The open floor plan is flooded with natural light and filled with design details including white oak flooring, custom millwork, floating shelves. Amenities include a gas range, soft close cabinetry & marble countertops.
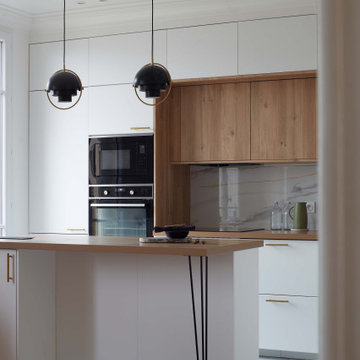
Idéer för stora vintage kök, med en undermonterad diskho, luckor med profilerade fronter, träbänkskiva, stänkskydd i marmor, integrerade vitvaror, marmorgolv och en köksö

This kitchen replaced the one original to this 1963 built residence. The now empty nester couple entertain frequently including their large extended family during the holidays. Separating work and social spaces was as important as crafting a space that was conducive to their love of cooking and hanging with family and friends. Simple lines, simple cleanup, and classic tones create an environment that will be in style for many years. Subtle unique touches like the painted wood ceiling, pop up island receptacle/usb and receptacles/usb hidden at the bottom of the upper cabinets add functionality and intrigue. Ample LED lighting on dimmers both ceiling and undercabinet mounted provide ample task lighting. SubZero 42” refrigerator, 36” Viking Range, island pendant lights by Restoration Hardware. The ceiling is framed with white cove molding, the dark colored beadboard actually elevates the feeling of height. It was sanded and spray painted offsite with professional automotive paint equipment. It reflects light beautifully. No one expects this kind of detail and it has been quite fun watching people’s reactions to it. There are white painted perimeter cabinets and Walnut stained island cabinets. A high gloss, mostly white floor was installed from the front door, down the foyer hall and into the kitchen. It contrasts beautifully with the existing dark hardwood floors.Designers Patrick Franz and Kimberly Robbins. Photography by Tom Maday.
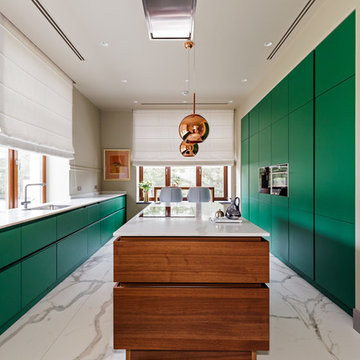
Один из реализованных нами проектов – кухня CLASSIC-FF-С | TOPOS-C. Фасады островного блока произведены из шпона ореха. Матовые лакированные фасады окрашены в зеленый цвет из палитры NCS. Параллельная планировка позволила максимально рационально использовать пространство, создав комфортные условия для работы и хранения. Варочную панель разместили на кухонном острове. Мойка и прилегающая рабочая поверхность будут хорошо освещены в дневное время, так как расположены у окна. Безручечная система открывания ящиков и шкафов позволила избежать лишних акцентов в интерьере. Духовой шкаф и кофемашину установили в высокие шкафы, винный шкаф - в торец островного блока; часть бытовой техники встроили в шкафы с глухими фасадами. Посадочная зона у окна реализована за счет массивной барной столешницы и опорных боковин. Дизайнер проекта- Елена Учаева. Фотограф - Андрей Сорокин.
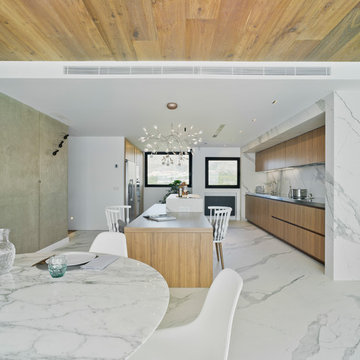
Fotografía David Frutos. Proyecto ESTUDIO CODE
Idéer för att renovera ett stort funkis kök med öppen planlösning, med släta luckor, skåp i mellenmörkt trä, marmorbänkskiva, vitt stänkskydd, stänkskydd i marmor, marmorgolv, en köksö och vitt golv
Idéer för att renovera ett stort funkis kök med öppen planlösning, med släta luckor, skåp i mellenmörkt trä, marmorbänkskiva, vitt stänkskydd, stänkskydd i marmor, marmorgolv, en köksö och vitt golv
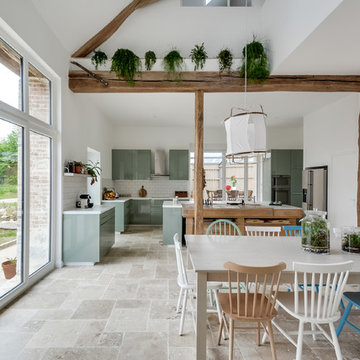
Meero
Foto på ett stort eklektiskt kök, med en undermonterad diskho, släta luckor, gröna skåp, laminatbänkskiva, vitt stänkskydd, stänkskydd i tunnelbanekakel, integrerade vitvaror, marmorgolv, en köksö och beiget golv
Foto på ett stort eklektiskt kök, med en undermonterad diskho, släta luckor, gröna skåp, laminatbänkskiva, vitt stänkskydd, stänkskydd i tunnelbanekakel, integrerade vitvaror, marmorgolv, en köksö och beiget golv
8 495 foton på kök, med marmorgolv och en köksö
9