120 167 foton på kök, med marmorgolv och klinkergolv i keramik
Sortera efter:
Budget
Sortera efter:Populärt i dag
121 - 140 av 120 167 foton
Artikel 1 av 3

Résolument Déco
Exempel på ett avskilt, mellanstort modernt grå grått parallellkök, med en integrerad diskho, luckor med profilerade fronter, skåp i ljust trä, laminatbänkskiva, orange stänkskydd, glaspanel som stänkskydd, rostfria vitvaror, klinkergolv i keramik och grått golv
Exempel på ett avskilt, mellanstort modernt grå grått parallellkök, med en integrerad diskho, luckor med profilerade fronter, skåp i ljust trä, laminatbänkskiva, orange stänkskydd, glaspanel som stänkskydd, rostfria vitvaror, klinkergolv i keramik och grått golv
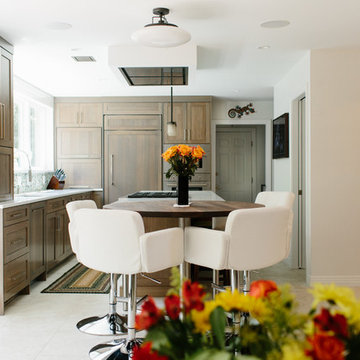
Inredning av ett klassiskt mellanstort vit vitt l-kök, med en undermonterad diskho, skåp i shakerstil, bruna skåp, bänkskiva i koppar, integrerade vitvaror, klinkergolv i keramik, en köksö och beiget golv
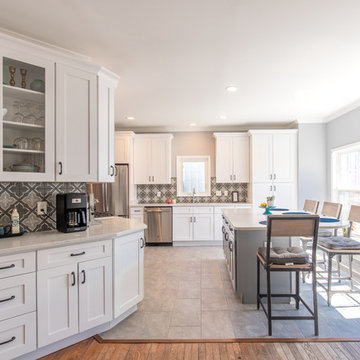
Inspiration för ett stort vintage vit vitt u-kök, med en undermonterad diskho, skåp i shakerstil, vita skåp, bänkskiva i koppar, flerfärgad stänkskydd, stänkskydd i keramik, rostfria vitvaror, klinkergolv i keramik, en köksö och grått golv

Idéer för stora funkis vitt kök, med en undermonterad diskho, släta luckor, grå skåp, marmorbänkskiva, vitt stänkskydd, stänkskydd i marmor, marmorgolv, en köksö och grått golv
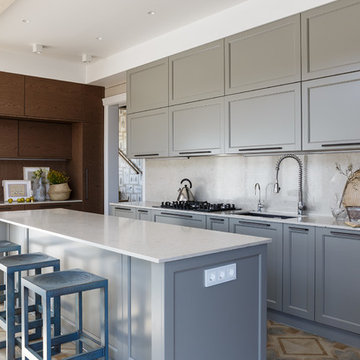
Дизайн Екатерина Шубина
Ольга Гусева
Марина Курочкина
фото-Иван Сорокин
Idéer för stora funkis linjära beige kök och matrum, med en undermonterad diskho, grå skåp, marmorbänkskiva, beige stänkskydd, stänkskydd i marmor, integrerade vitvaror, klinkergolv i keramik, en köksö, beiget golv och skåp i shakerstil
Idéer för stora funkis linjära beige kök och matrum, med en undermonterad diskho, grå skåp, marmorbänkskiva, beige stänkskydd, stänkskydd i marmor, integrerade vitvaror, klinkergolv i keramik, en köksö, beiget golv och skåp i shakerstil

Idéer för avskilda funkis svart l-kök, med släta luckor, grått stänkskydd, klinkergolv i keramik, en köksö, grått golv, en undermonterad diskho och grå skåp
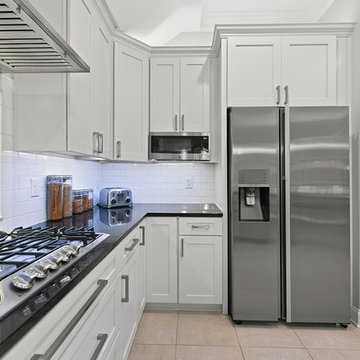
This kitchen is so beautiful it's almost too perfect! We have seen many white shaker style cabinet choices but this kitchen pairs it perfectly with this Black Pearl granite and bright white beveled Finesse backsplash. The large drawers, stainless hood and tile accent around the cooktop create a perfect eye-catching centerpiece from one angle while the color changing pendants hold your attention from the other.
Kim Lindsey Photography
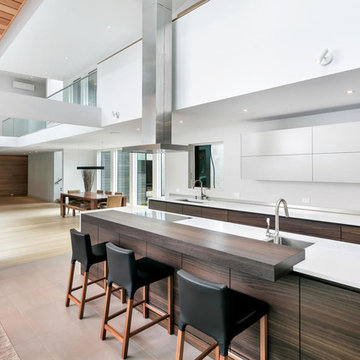
Inspiration för mellanstora moderna vitt kök, med en undermonterad diskho, släta luckor, bänkskiva i kvarts, rostfria vitvaror, klinkergolv i keramik, en köksö, beiget golv och skåp i mörkt trä

Inspiration för ett mellanstort vintage vit vitt kök, med en undermonterad diskho, skåp i shakerstil, skåp i mellenmörkt trä, bänkskiva i kvartsit, vitt stänkskydd, stänkskydd i tunnelbanekakel, rostfria vitvaror, klinkergolv i keramik, en köksö och grått golv

Exempel på ett avskilt, litet modernt vit vitt parallellkök, med en undermonterad diskho, släta luckor, gröna skåp, marmorbänkskiva, flerfärgad stänkskydd, stänkskydd i cementkakel, marmorgolv, vitt golv och integrerade vitvaror
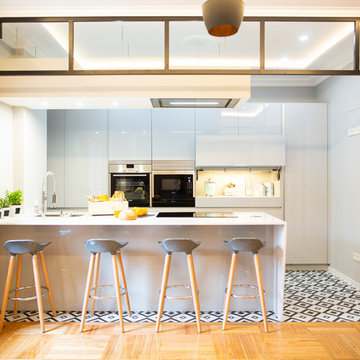
Modern inredning av ett stort vit linjärt vitt kök och matrum, med en dubbel diskho, grå skåp, stänkskydd med metallisk yta, rostfria vitvaror, klinkergolv i keramik, en köksö och flerfärgat golv

D-Max Photography
Inredning av ett modernt mellanstort grå grått kök, med en undermonterad diskho, släta luckor, svarta skåp, stänkskydd med metallisk yta, spegel som stänkskydd, en köksö, grått golv, bänkskiva i koppar, rostfria vitvaror och klinkergolv i keramik
Inredning av ett modernt mellanstort grå grått kök, med en undermonterad diskho, släta luckor, svarta skåp, stänkskydd med metallisk yta, spegel som stänkskydd, en köksö, grått golv, bänkskiva i koppar, rostfria vitvaror och klinkergolv i keramik

This re-imagined open plan space where a white gloss galley once stood offers a stylish update on the traditional kitchen layout.
Individually spaced tall cabinets are recessed in to a hidden wall to the left to create a sense of a wider space than actually exists and the removal of all wall cabinets opens out the room to add much needed light and create a vista. Focus is drawn down the kitchen elongating it once more with the use of patterned tiles creating a central carpet.
Katie Lee
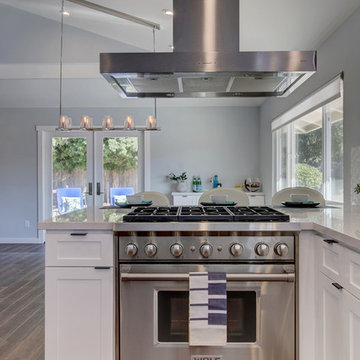
Exempel på ett mellanstort klassiskt kök, med en undermonterad diskho, skåp i shakerstil, vita skåp, bänkskiva i kvarts, gult stänkskydd, stänkskydd i mosaik, rostfria vitvaror, klinkergolv i keramik och en halv köksö

We gave this rather dated farmhouse some dramatic upgrades that brought together the feminine with the masculine, combining rustic wood with softer elements. In terms of style her tastes leaned toward traditional and elegant and his toward the rustic and outdoorsy. The result was the perfect fit for this family of 4 plus 2 dogs and their very special farmhouse in Ipswich, MA. Character details create a visual statement, showcasing the melding of both rustic and traditional elements without too much formality. The new master suite is one of the most potent examples of the blending of styles. The bath, with white carrara honed marble countertops and backsplash, beaded wainscoting, matching pale green vanities with make-up table offset by the black center cabinet expand function of the space exquisitely while the salvaged rustic beams create an eye-catching contrast that picks up on the earthy tones of the wood. The luxurious walk-in shower drenched in white carrara floor and wall tile replaced the obsolete Jacuzzi tub. Wardrobe care and organization is a joy in the massive walk-in closet complete with custom gliding library ladder to access the additional storage above. The space serves double duty as a peaceful laundry room complete with roll-out ironing center. The cozy reading nook now graces the bay-window-with-a-view and storage abounds with a surplus of built-ins including bookcases and in-home entertainment center. You can’t help but feel pampered the moment you step into this ensuite. The pantry, with its painted barn door, slate floor, custom shelving and black walnut countertop provide much needed storage designed to fit the family’s needs precisely, including a pull out bin for dog food. During this phase of the project, the powder room was relocated and treated to a reclaimed wood vanity with reclaimed white oak countertop along with custom vessel soapstone sink and wide board paneling. Design elements effectively married rustic and traditional styles and the home now has the character to match the country setting and the improved layout and storage the family so desperately needed. And did you see the barn? Photo credit: Eric Roth

This French Country kitchen features a large island with a butcher block countertop and bar stool seating. Black kitchen cabinets with gold hardware surround the kitchen. Open shelving is on both sides of the gas-burning stove. A floral loveseat sits against the window with an oval dining table to create a pop of color.
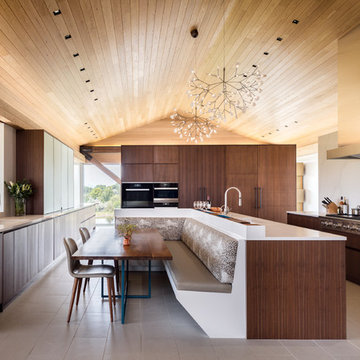
Contemporary and Eclectic Kitchen with Wooden Ceiling and Moooi Lighting, Photo by David Lauer Photography
Idéer för mycket stora funkis kök, med släta luckor, skåp i mörkt trä, stänkskydd i marmor, rostfria vitvaror, klinkergolv i keramik, en köksö, en undermonterad diskho, marmorbänkskiva, vitt stänkskydd och beiget golv
Idéer för mycket stora funkis kök, med släta luckor, skåp i mörkt trä, stänkskydd i marmor, rostfria vitvaror, klinkergolv i keramik, en köksö, en undermonterad diskho, marmorbänkskiva, vitt stänkskydd och beiget golv

The owners were downsizing from a large ornate property down the street and were seeking a number of goals. Single story living, modern and open floor plan, comfortable working kitchen, spaces to house their collection of artwork, low maintenance and a strong connection between the interior and the landscape. Working with a long narrow lot adjacent to conservation land, the main living space (16 foot ceiling height at its peak) opens with folding glass doors to a large screen porch that looks out on a courtyard and the adjacent wooded landscape. This gives the home the perception that it is on a much larger lot and provides a great deal of privacy. The transition from the entry to the core of the home provides a natural gallery in which to display artwork and sculpture. Artificial light almost never needs to be turned on during daytime hours and the substantial peaked roof over the main living space is oriented to allow for solar panels not visible from the street or yard.
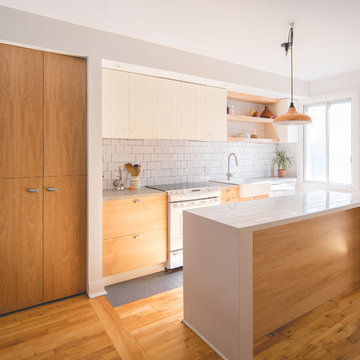
Raphaël Thibodeau
Bild på ett mellanstort funkis kök, med en enkel diskho, släta luckor, skåp i mellenmörkt trä, kaklad bänkskiva, vitt stänkskydd, stänkskydd i keramik, vita vitvaror, klinkergolv i keramik, en köksö och grått golv
Bild på ett mellanstort funkis kök, med en enkel diskho, släta luckor, skåp i mellenmörkt trä, kaklad bänkskiva, vitt stänkskydd, stänkskydd i keramik, vita vitvaror, klinkergolv i keramik, en köksö och grått golv

Italian farmhouse custom kitchen complete with hand carved wood details, flush marble island and quartz counter surfaces, faux finish cabinetry, clay ceiling and wall details, wolf, subzero and Miele appliances and custom light fixtures.
120 167 foton på kök, med marmorgolv och klinkergolv i keramik
7