120 167 foton på kök, med marmorgolv och klinkergolv i keramik
Sortera efter:
Budget
Sortera efter:Populärt i dag
161 - 180 av 120 167 foton
Artikel 1 av 3

Our clients and their three teenage kids had outgrown the footprint of their existing home and felt they needed some space to spread out. They came in with a couple of sets of drawings from different architects that were not quite what they were looking for, so we set out to really listen and try to provide a design that would meet their objectives given what the space could offer.
We started by agreeing that a bump out was the best way to go and then decided on the size and the floor plan locations of the mudroom, powder room and butler pantry which were all part of the project. We also planned for an eat-in banquette that is neatly tucked into the corner and surrounded by windows providing a lovely spot for daily meals.
The kitchen itself is L-shaped with the refrigerator and range along one wall, and the new sink along the exterior wall with a large window overlooking the backyard. A large island, with seating for five, houses a prep sink and microwave. A new opening space between the kitchen and dining room includes a butler pantry/bar in one section and a large kitchen pantry in the other. Through the door to the left of the main sink is access to the new mudroom and powder room and existing attached garage.
White inset cabinets, quartzite countertops, subway tile and nickel accents provide a traditional feel. The gray island is a needed contrast to the dark wood flooring. Last but not least, professional appliances provide the tools of the trade needed to make this one hardworking kitchen.

Idéer för att renovera ett vintage brun brunt kök, med luckor med infälld panel, blå skåp, träbänkskiva, klinkergolv i keramik, en köksö och svart golv
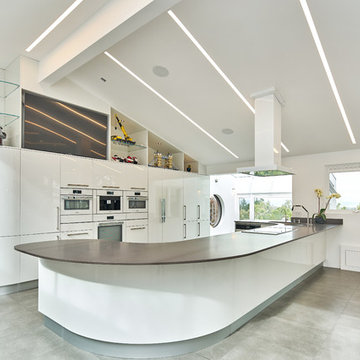
Exempel på ett stort modernt kök och matrum, med släta luckor, vita skåp, vita vitvaror, en halv köksö, en nedsänkt diskho, bänkskiva i betong och klinkergolv i keramik

Small kitchen with pure matte white lower cabinet doors and glass front upper doors give this small kitchen interest and style. Although compact, it is efficient and makes a big statement
Peter Rymwid, photographer

Foto på ett mellanstort vintage kök, med en dubbel diskho, skåp i shakerstil, vita skåp, granitbänkskiva, grönt stänkskydd, stänkskydd i stickkakel, rostfria vitvaror, klinkergolv i keramik och en köksö
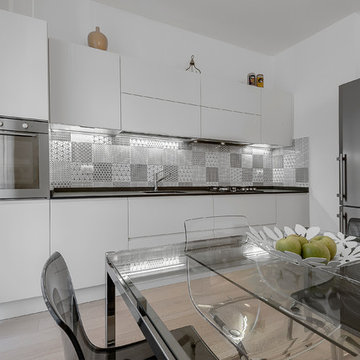
© antonella bozzini
Exempel på ett mellanstort modernt linjärt kök och matrum, med en undermonterad diskho, släta luckor, vita skåp, flerfärgad stänkskydd, stänkskydd i keramik, rostfria vitvaror, klinkergolv i keramik och beiget golv
Exempel på ett mellanstort modernt linjärt kök och matrum, med en undermonterad diskho, släta luckor, vita skåp, flerfärgad stänkskydd, stänkskydd i keramik, rostfria vitvaror, klinkergolv i keramik och beiget golv
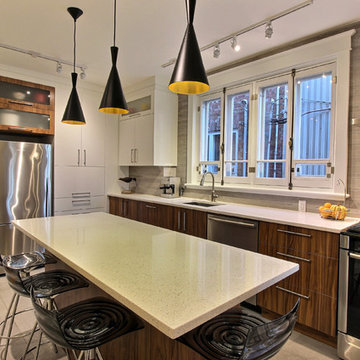
© Design: Gagnon Cuisines et salles de bain
///////////
Contemporary kitchen with walnut veneer at the bottom cabinet.
--------------------------
Cuisine contemporaine de style nordique avec portes monopièces. Portes du bas placage Noyer et porte du haut MDF couleur Gris Glacé. Incrustation de noyer en hauteur.
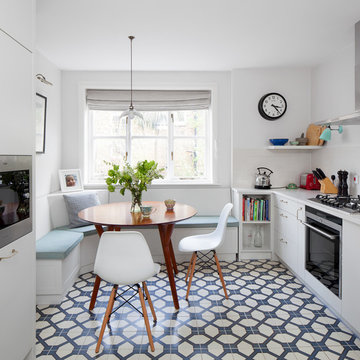
Photography by Juliet Murphy
www.julietmurphyphotography.com
Bild på ett litet funkis kök, med släta luckor, vita skåp och klinkergolv i keramik
Bild på ett litet funkis kök, med släta luckor, vita skåp och klinkergolv i keramik
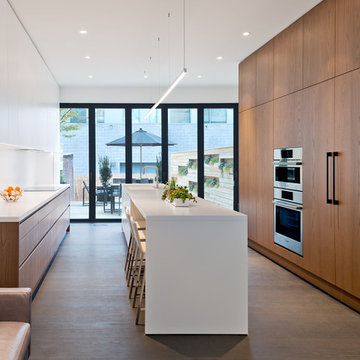
Allen Russ Photography
Exempel på ett mellanstort modernt kök, med en integrerad diskho, släta luckor, vita skåp, bänkskiva i kvarts, vitt stänkskydd, stänkskydd i sten, integrerade vitvaror, klinkergolv i keramik och en köksö
Exempel på ett mellanstort modernt kök, med en integrerad diskho, släta luckor, vita skåp, bänkskiva i kvarts, vitt stänkskydd, stänkskydd i sten, integrerade vitvaror, klinkergolv i keramik och en köksö

Inredning av ett klassiskt avskilt, mellanstort u-kök, med skåp i ljust trä, bänkskiva i kvartsit, klinkergolv i keramik, en rustik diskho, luckor med glaspanel och stänkskydd i porslinskakel
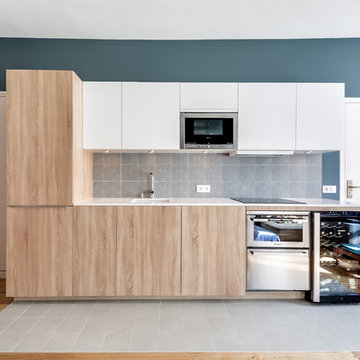
Conçue comme "un bel objet" la cuisine se veut comme un point focal de la pièce principale, tant sur le plan esthétique que le sur le plan fonctionnel. Le blanc et le bois des meubles lui donnent un ton chaleureux et contemporain. Les carreaux aux motifs japonisants gris-bleu (en crédence) rappellent la belle teinte orageuse qui habille les murs arrière et latéral et forment une scène pour mettre en valeur la cuisine.
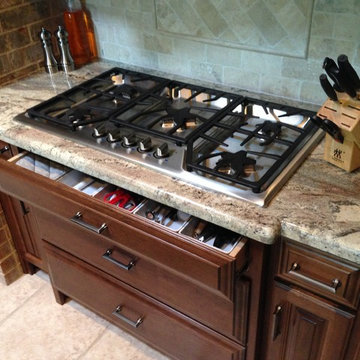
Idéer för ett mellanstort klassiskt kök, med luckor med upphöjd panel, skåp i mörkt trä, granitbänkskiva, rostfria vitvaror, klinkergolv i keramik, en köksö, en rustik diskho, beige stänkskydd och stänkskydd i stenkakel

Whole House remodel consisted of stripping the house down to the studs inside & out; new siding & roof on outside and complete remodel inside (kitchen, dining, living, kids lounge, laundry/mudroom, master bedroom & bathroom, and 5 other bathrooms. Photo credit: Melissa Stewardson Photography
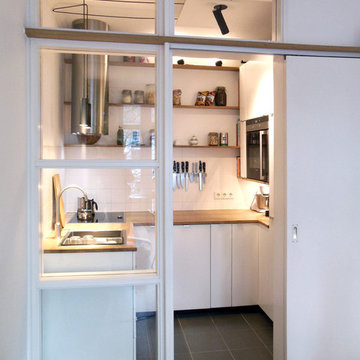
Die abtrennbare, jedoch durch große Fenster und die Schiebetür offen wirkende Aufteilung des Raumes am Fenstergegenüberliegenden Ende des Esszimmers gewährt großzügige Einblicke in die neue Küche.
Der so ständig einzusehende Teil des neuen Interiors ist bewußt offen und leicht gestaltet.
Nur die Dunstabzugshaube bildet das optische Gegengewicht zu den beinahe raumhohen Küchenschränken in der nicht-sichtbaren Raumecke rechts. Schubladen, Eckrondells, Apothekerauszüge sorgen zusammen mit den großen Schränken für überraschend viel Stauraum auf der geringen Grundfläche.
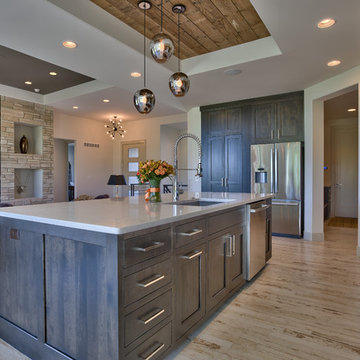
Amoura Productions
Inredning av ett rustikt mellanstort kök, med en enkel diskho, luckor med infälld panel, skåp i mörkt trä, bänkskiva i kvarts, vitt stänkskydd, stänkskydd i keramik, rostfria vitvaror, klinkergolv i keramik och en köksö
Inredning av ett rustikt mellanstort kök, med en enkel diskho, luckor med infälld panel, skåp i mörkt trä, bänkskiva i kvarts, vitt stänkskydd, stänkskydd i keramik, rostfria vitvaror, klinkergolv i keramik och en köksö
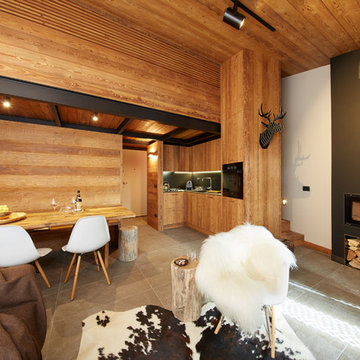
Vista complessiva della zona pranzo, cucina ed angolo relax. Visibile in alto il soppalco in larice bio spazzolato in cui è contenuta la camera da letto.
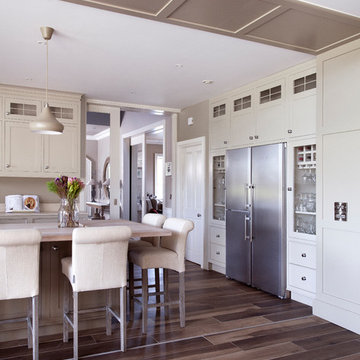
Liebherr fridge and freezer with wine glass display cabinets on either side.
Foto på ett mycket stort vintage kök, med luckor med profilerade fronter, rostfria vitvaror, klinkergolv i keramik och en köksö
Foto på ett mycket stort vintage kök, med luckor med profilerade fronter, rostfria vitvaror, klinkergolv i keramik och en köksö

In this great light and bright kitchen my client was looking for a beach look, including new floors, lots of white, and an open, airy, feel.
This kitchen complements Bathroom Remodel 06 - Bath #1 and Bathroom Remodel 06 - Bath #2 as part of the same house remodel, all with beach house in mind.

This contemporary kitchen design is a dream come true, full of stylish, practical, and one-of-a-kind features. The large kitchen is part of a great room that includes a living area with built in display shelves for artwork. The kitchen features two separate islands, one for entertaining and one for casual dining and food preparation. A 5' Galley Workstation, pop up knife block, and specialized storage accessories complete one island, along with the fabric wrapped banquette and personalized stainless steel corner wrap designed by Woodmaster Kitchens. The second island includes seating and an undercounter refrigerator allowing guests easy access to beverages. Every detail of this kitchen including the waterfall countertop ends, lighting design, tile features, and hardware work together to create a kitchen design that is a masterpiece at the center of this home.
Steven Paul Whitsitt

Inredning av ett modernt mellanstort kök, med en undermonterad diskho, släta luckor, grå skåp, grått stänkskydd, stänkskydd i stickkakel, rostfria vitvaror, en halv köksö, bänkskiva i kvarts och klinkergolv i keramik
120 167 foton på kök, med marmorgolv och klinkergolv i keramik
9