322 foton på kök med matplats, med bambugolv
Sortera efter:
Budget
Sortera efter:Populärt i dag
41 - 60 av 322 foton
Artikel 1 av 3
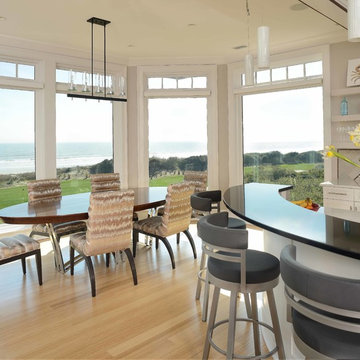
photo: Jim Somerset
Exempel på ett stort modernt kök med matplats, med grå väggar och bambugolv
Exempel på ett stort modernt kök med matplats, med grå väggar och bambugolv
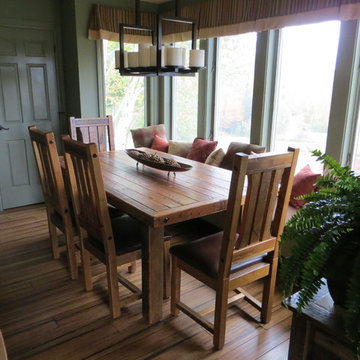
The clients urged me to provide as much seating in as possible which I did. Using a wall to wall bench seat along the dining room window, I was able to move the dining table closer to the windows allowing more room for the kitchen's four bar stools.
Photo by Sandra J. Curtis, ASID
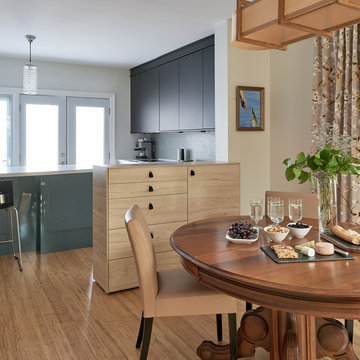
The kitchen and dining room are open to each other, yet we created a physical break between the two spaces with a storage unit. This unit not only offers extra storage but helps define the different functional areas within this open space. The feeling of the dining room becomes more formal versus the feeling of an casual "eat-in" kitchen area.
Photographer: Stephani Buchman
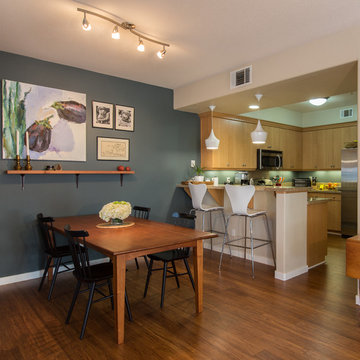
Bamboo flooring in the kitchen and dining room.
EcoFusion Prefinished 1/2" x 4-1/2" x 72-7/8" Solid Lock Strand Woven Bamboo. Color: Carbonized
Photo: Allison Baerin Photography
Photo: Allison Baerin Photography
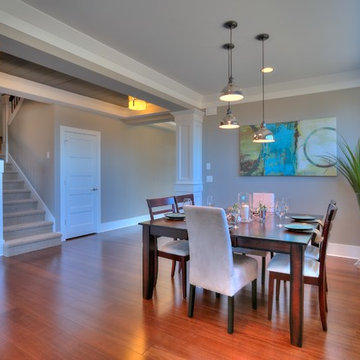
Our design team wanted to achieve a Pacific Northwest transitional contemporary home with a bit of nautical feel to the exterior. We mixed organic elements throughout the house to tie the look all together, along with white cabinets in the kitchen. We hope you enjoy the interior trim details we added on columns and in our tub surrounds. We took extra care on our stair system with a wrought iron accent along the top.
Photography: Layne Freedle
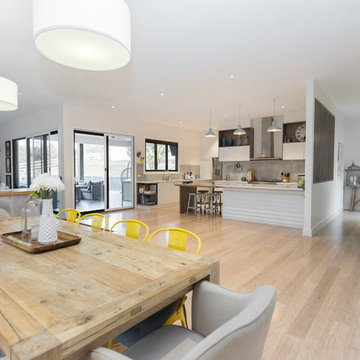
New extension to create open living, dining and kitchen area. Entry door has privacy while still maintaining the open feel.
Idéer för att renovera ett stort funkis kök med matplats, med vita väggar, bambugolv, en standard öppen spis, en spiselkrans i trä och beiget golv
Idéer för att renovera ett stort funkis kök med matplats, med vita väggar, bambugolv, en standard öppen spis, en spiselkrans i trä och beiget golv
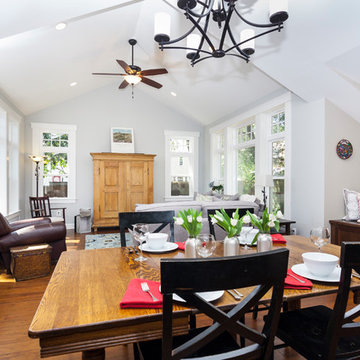
The dining area was designed specifically to accommodate their everyday dining table, but also to provide space for expanding that table when guests are there.
Photos by Chris Zimmer Photography
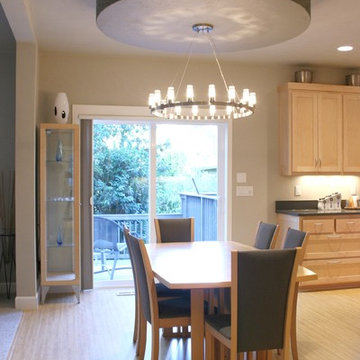
Modern inredning av ett mellanstort kök med matplats, med grå väggar och bambugolv
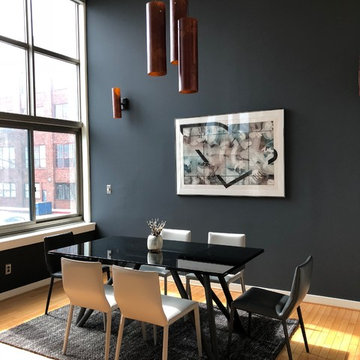
Sunlight floods the dining room which overlooks the Baltimore Inner Harbor. The customer wanted a gray tone and after sampling several colors, choose this dark gray color (Sherwin Williams Cyberspace). It's the perfect compliment to the charcoal gray area rug and artwork.
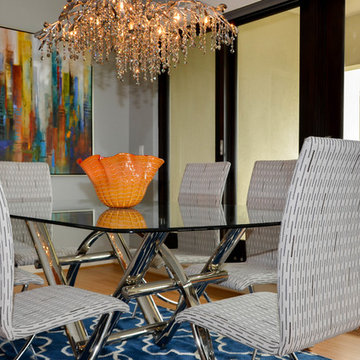
This modern dining area packs a huge punch. We love the use of juxtaposition in this space. From the modern cityscape original in the background coupled with the glam crystal branch chandelier to the polished chrome and glass dining table with paired with the cobalt blue flat weave rug, there is a true feeling of playfulness in this home.
Photo by Kevin Twitty
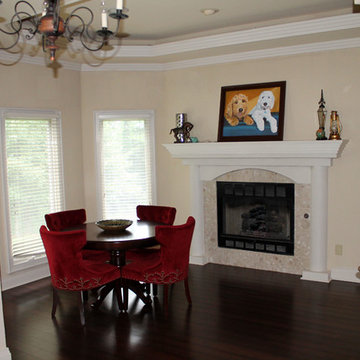
Owner requested CMI Construction remodel the kitchen and include an opening that allowed access to the family room. Wood floors were installed in all the downstairs rooms, stainless appliances were added, and new paint throughout the house.
Digital Arts 1
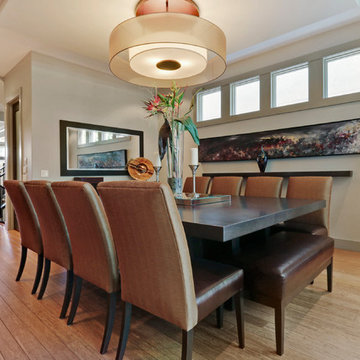
Idéer för att renovera ett mellanstort funkis kök med matplats, med grå väggar och bambugolv
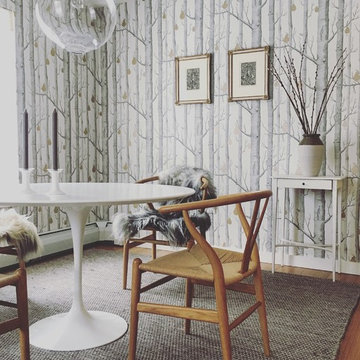
Dining room in a contemporary apartment with an open floor plan. Photo by Phyllis Higgerson
Inspiration för ett funkis kök med matplats, med bambugolv
Inspiration för ett funkis kök med matplats, med bambugolv
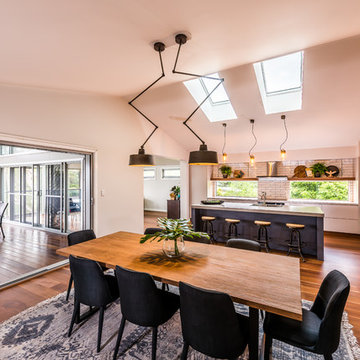
Keith McInnes Photography
Foto på ett mellanstort industriellt kök med matplats, med beige väggar, bambugolv och brunt golv
Foto på ett mellanstort industriellt kök med matplats, med beige väggar, bambugolv och brunt golv
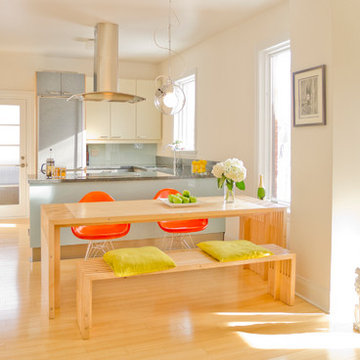
Nevena Krilic, M.Arch
Inredning av ett modernt mellanstort kök med matplats, med vita väggar och bambugolv
Inredning av ett modernt mellanstort kök med matplats, med vita väggar och bambugolv
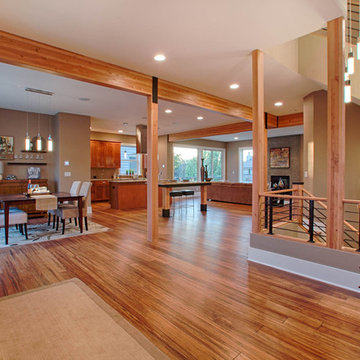
This unique contemporary home was designed with a focus around entertaining and flexible space. The open concept with an industrial eclecticness creates intrigue on multiple levels. The interior has many elements and mixed materials likening it to the exterior. The master bedroom suite offers a large bathroom with a floating vanity. Our Signature Stair System is a focal point you won't want to miss.
Photo Credit: Layne Freedle
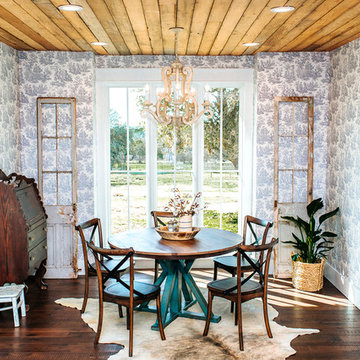
Snap Chic Photography
Huebner Design
Idéer för ett stort lantligt kök med matplats, med blå väggar, bambugolv och brunt golv
Idéer för ett stort lantligt kök med matplats, med blå väggar, bambugolv och brunt golv
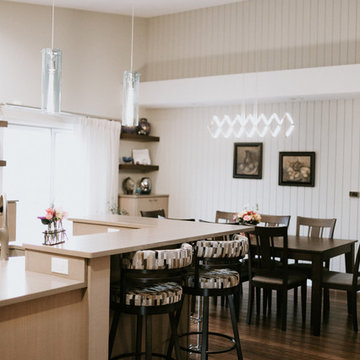
GE Monogram appliances, quarter sawn white oak with a Walnut floating shelves, Cali Bamboo TEC pendants & LBL chandelier
Bild på ett mellanstort funkis kök med matplats, med beige väggar, bambugolv och beiget golv
Bild på ett mellanstort funkis kök med matplats, med beige väggar, bambugolv och beiget golv
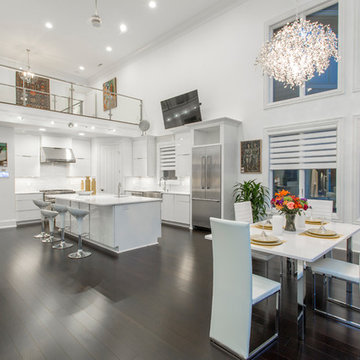
This gorgeous Award-Winning custom built home was designed for its views of the Ohio River, but what makes it even more unique is the contemporary, white-out interior.
On entering the home, a 19' ceiling greets you and then opens up again as you travel down the entry hall into the large open living space. The back wall is largely made of windows on the house's curve, which follows the river's bend and leads to a wrap-around IPE-deck with glass railings.
The master suite offers a mounted fireplace on a glass ceramic wall, an accent wall of mirrors with contemporary sconces, and a wall of sliding glass doors that open up to the wrap around deck that overlooks the Ohio River.
The Master-bathroom includes an over-sized shower with offset heads, a dry sauna, and a two-sided mirror for double vanities.
On the second floor, you will find a large balcony with glass railings that overlooks the large open living space on the first floor. Two bedrooms are connected by a bathroom suite, are pierced by natural light from openings to the foyer.
This home also has a bourbon bar room, a finished bonus room over the garage, custom corbel overhangs and limestone accents on the exterior and many other modern finishes.
Photos by Grupenhof Photography
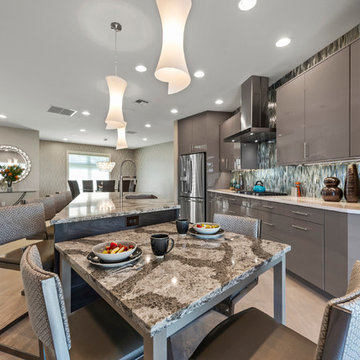
Inspiration för små moderna kök med matplatser, med beige väggar, bambugolv och beiget golv
322 foton på kök med matplats, med bambugolv
3