15 738 foton på kök med matplats, med beige väggar
Sortera efter:
Budget
Sortera efter:Populärt i dag
61 - 80 av 15 738 foton
Artikel 1 av 3
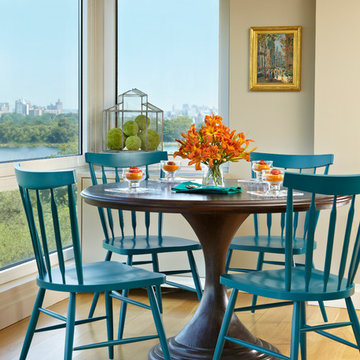
Bild på ett mellanstort vintage kök med matplats, med beige väggar och ljust trägolv

Contemporary. Cultural. Comfortable. This home was inspired by world traveling and filled with curated accents. These spaces were layered with striking silhouettes, textural patterns, and inviting colors. Dimensional light fixtures paired with a open furniture layout, helped each room feel cohesive and thoughtful.
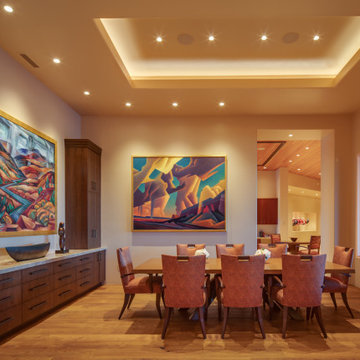
Our Scottsdale interior design studio created this luxurious Santa Fe new build for a retired couple with sophisticated tastes. We centered the furnishings and fabrics around their contemporary Southwestern art collection, choosing complementary colors. The house includes a large patio with a fireplace, a beautiful great room with a home bar, a lively family room, and a bright home office with plenty of cabinets. All of the spaces reflect elegance, comfort, and thoughtful planning.
---
Project designed by Susie Hersker’s Scottsdale interior design firm Design Directives. Design Directives is active in Phoenix, Paradise Valley, Cave Creek, Carefree, Sedona, and beyond.
For more about Design Directives, click here: https://susanherskerasid.com/

Une cuisine avec le nouveau système box, complètement intégrée et dissimulée dans le séjour et une salle à manger.
Inspiration för stora klassiska kök med matplatser, med beige väggar, travertin golv och beiget golv
Inspiration för stora klassiska kök med matplatser, med beige väggar, travertin golv och beiget golv

We furnished this open concept Breakfast Nook with built-in cushioned bench with round stools to prop up feet and accommodate extra guests at the end of the table. The pair of leather chairs across from the wall of windows at the Quartzite top table provide a comfortable easy-care leather seat facing the serene view. Above the table is a custom light commissioned by the architect Lake Flato.
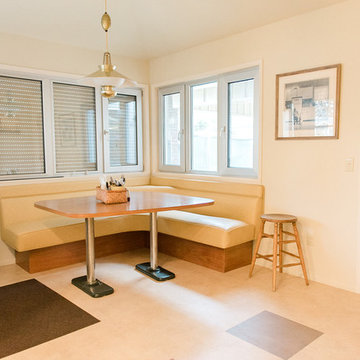
Inspiration för mellanstora klassiska kök med matplatser, med beige väggar, klinkergolv i porslin och flerfärgat golv
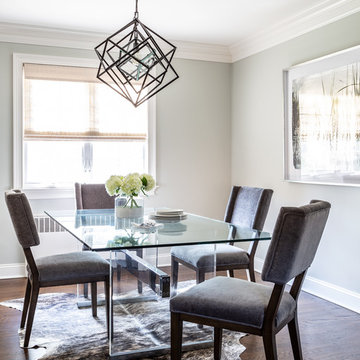
Christopher Delaney
Foto på ett litet vintage kök med matplats, med beige väggar, mörkt trägolv och brunt golv
Foto på ett litet vintage kök med matplats, med beige väggar, mörkt trägolv och brunt golv
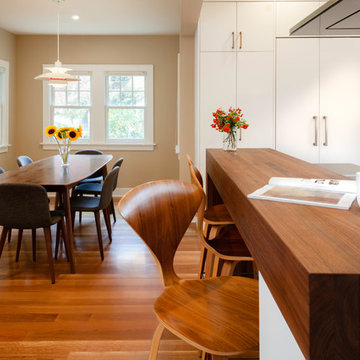
Cheryl McIntosh Photographer | greatthingsaredone.com
Minimalistisk inredning av ett mellanstort kök med matplats, med beige väggar, mellanmörkt trägolv och brunt golv
Minimalistisk inredning av ett mellanstort kök med matplats, med beige väggar, mellanmörkt trägolv och brunt golv

Bild på ett litet lantligt kök med matplats, med beige väggar, mörkt trägolv och brunt golv

Idéer för små vintage kök med matplatser, med beige väggar, mörkt trägolv, en standard öppen spis, en spiselkrans i sten och brunt golv
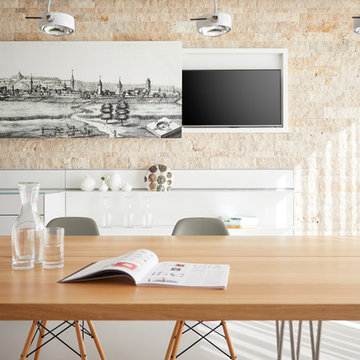
Florian Thierer Photography
Inspiration för små moderna kök med matplatser, med beige väggar, grått golv och vinylgolv
Inspiration för små moderna kök med matplatser, med beige väggar, grått golv och vinylgolv
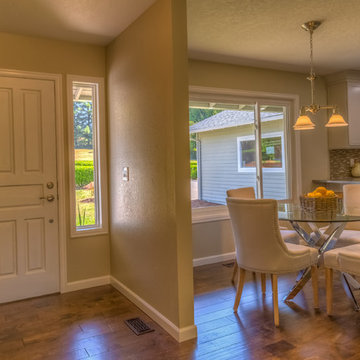
Idéer för ett litet modernt kök med matplats, med beige väggar, mellanmörkt trägolv och brunt golv

Builder: AVB Inc.
Interior Design: Vision Interiors by Visbeen
Photographer: Ashley Avila Photography
The Holloway blends the recent revival of mid-century aesthetics with the timelessness of a country farmhouse. Each façade features playfully arranged windows tucked under steeply pitched gables. Natural wood lapped siding emphasizes this homes more modern elements, while classic white board & batten covers the core of this house. A rustic stone water table wraps around the base and contours down into the rear view-out terrace.
Inside, a wide hallway connects the foyer to the den and living spaces through smooth case-less openings. Featuring a grey stone fireplace, tall windows, and vaulted wood ceiling, the living room bridges between the kitchen and den. The kitchen picks up some mid-century through the use of flat-faced upper and lower cabinets with chrome pulls. Richly toned wood chairs and table cap off the dining room, which is surrounded by windows on three sides. The grand staircase, to the left, is viewable from the outside through a set of giant casement windows on the upper landing. A spacious master suite is situated off of this upper landing. Featuring separate closets, a tiled bath with tub and shower, this suite has a perfect view out to the rear yard through the bedrooms rear windows. All the way upstairs, and to the right of the staircase, is four separate bedrooms. Downstairs, under the master suite, is a gymnasium. This gymnasium is connected to the outdoors through an overhead door and is perfect for athletic activities or storing a boat during cold months. The lower level also features a living room with view out windows and a private guest suite.

Karl Neumann Photography
Foto på ett stort rustikt kök med matplats, med beige väggar, mörkt trägolv och brunt golv
Foto på ett stort rustikt kök med matplats, med beige väggar, mörkt trägolv och brunt golv
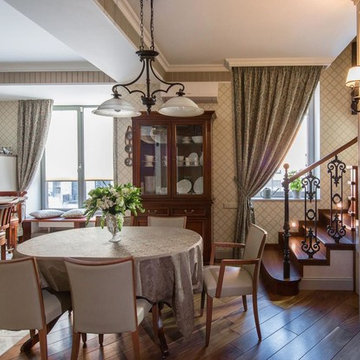
Klassisk inredning av ett kök med matplats, med beige väggar, mellanmörkt trägolv och brunt golv
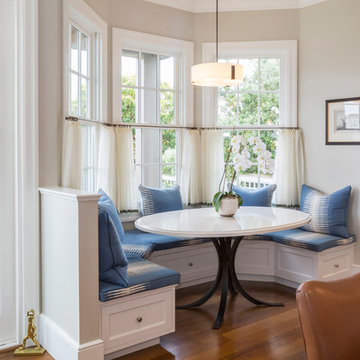
This majestic home was brought back to life with a full gut and remodel. We captured the original characteristics while integrating the modern features. The client wanted to create a space where family and friends can gather and partake in what this wonderful old home has to offer.
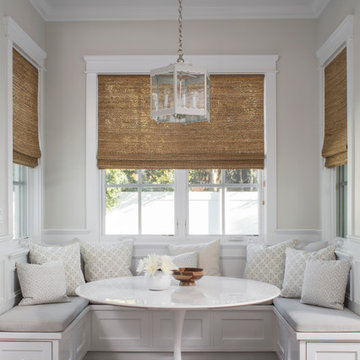
Love this breakfast nook in neutral fabrics with white tulip table and hanging custom grey lantern. Natural woven shades add texture to the space.
Klassisk inredning av ett mellanstort kök med matplats, med beige väggar och mörkt trägolv
Klassisk inredning av ett mellanstort kök med matplats, med beige väggar och mörkt trägolv
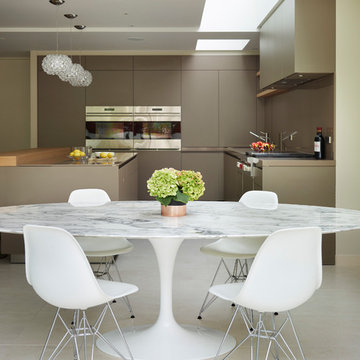
Kitchen Architecture - bulthaup b3 furniture in clay matt laminate and quartz work surface in suede finish, with natural oak breakfast bar and shelves.
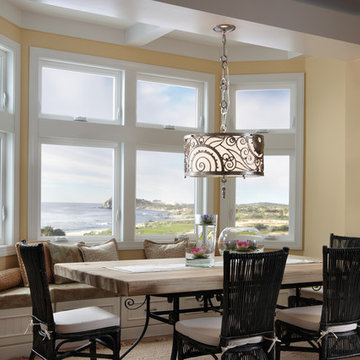
Idéer för små vintage kök med matplatser, med beige väggar, mellanmörkt trägolv och brunt golv
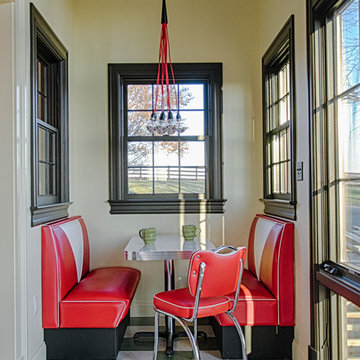
Dan Kozcera
Bild på ett litet retro kök med matplats, med beige väggar och linoleumgolv
Bild på ett litet retro kök med matplats, med beige väggar och linoleumgolv
15 738 foton på kök med matplats, med beige väggar
4