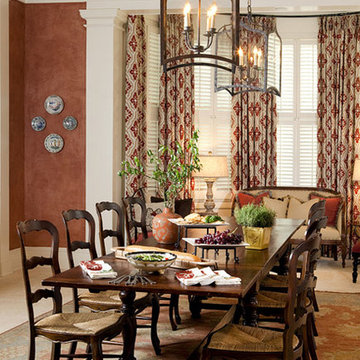1 523 foton på kök med matplats, med bruna väggar
Sortera efter:
Budget
Sortera efter:Populärt i dag
81 - 100 av 1 523 foton
Artikel 1 av 3
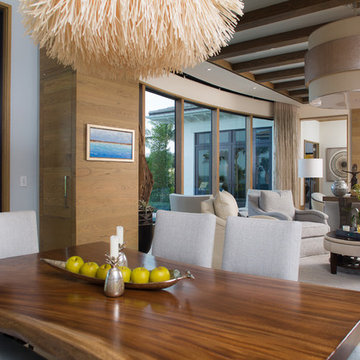
M. James Northen - Northen Exposure Photography
Bild på ett mycket stort vintage kök med matplats, med bruna väggar och mellanmörkt trägolv
Bild på ett mycket stort vintage kök med matplats, med bruna väggar och mellanmörkt trägolv
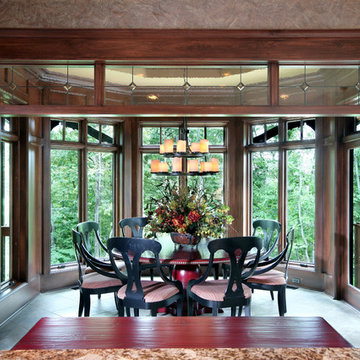
Inspired by historic homes in America’s grand old neighborhoods, the Wainsborough combines the rich character and architectural craftsmanship of the past with contemporary conveniences. Perfect for today’s busy lifestyles, the home is the perfect blend of past and present. Touches of the ever-popular Shingle Style – from the cedar lap siding to the pitched roof – imbue the home with all-American charm without sacrificing modern convenience.
Exterior highlights include stone detailing, multiple entries, transom windows and arched doorways. Inside, the home features a livable open floor plan as well as 10-foot ceilings. The kitchen, dining room and family room flow together, with a large fireplace and an inviting nearby deck. A children’s wing over the garage, a luxurious master suite and adaptable design elements give the floor plan the flexibility to adapt as a family’s needs change. “Right-size” rooms live large, but feel cozy. While the floor plan reflects a casual, family-friendly lifestyle, craftsmanship throughout includes interesting nooks and window seats, all hallmarks of the past.
The main level includes a kitchen with a timeless character and architectural flair. Designed to function as a modern gathering room reflecting the trend toward the kitchen serving as the heart of the home, it features raised panel, hand-finished cabinetry and hidden, state-of-the-art appliances. Form is as important as function, with a central square-shaped island serving as a both entertaining and workspace. Custom-designed features include a pull-out bookshelf for cookbooks as well as a pull-out table for extra seating. Other first-floor highlights include a dining area with a bay window, a welcoming hearth room with fireplace, a convenient office and a handy family mud room near the side entrance. A music room off the great room adds an elegant touch to this otherwise comfortable, casual home.
Upstairs, a large master suite and master bath ensures privacy. Three additional children’s bedrooms are located in a separate wing over the garage. The lower level features a large family room and adjacent home theater, a guest room and bath and a convenient wine and wet bar.

The 6015™ HO Linear Gas Fireplace presents you with superior heat performance, high quality construction and a stunning presentation of fire. The 6015™ is the largest unit in this three-part Linear Gas Fireplace Series, and is the perfect accompaniment to grand living spaces and custom homes. Like it's smaller counterparts, the 4415™ and 3615™, the 6015™ features a sleek 15 inch height and a long row of tall, dynamic flames over a bed of reflective crushed glass that is illuminated by bottom-lit Accent Lights. The 6015™ gas fireplace comes with the luxury of adding three different crushed glass options, the Driftwood and Stone Fyre-Art Kit, and multiple fireback selections to completely transition the look of this fireplace.
The 6015™ gas fireplace not only serves as a beautiful focal point in any home; it boasts an impressively high heat output of 56,000 BTUs and has the ability to heat up to 2,800 square feet, utilizing two concealed 90 CFM fans. It features high quality, ceramic glass that comes standard with the 2015 ANSI approved low visibility safety barrier, increasing the overall safety of this unit for you and your family. The GreenSmart® 2 Wall Mounted Thermostat Remote is also featured with the 6015™, which allows you to easily adjust every component of this fireplace. It even includes optional Power Heat Vent Kits, allowing you to heat additional rooms in your home. The 6015™ is built with superior Fireplace Xtrordinair craftsmanship using the highest quality materials and heavy-duty construction. Experience the difference in quality and performance with the 6015™ HO Linear Gas Fireplace by Fireplace Xtrordinair.
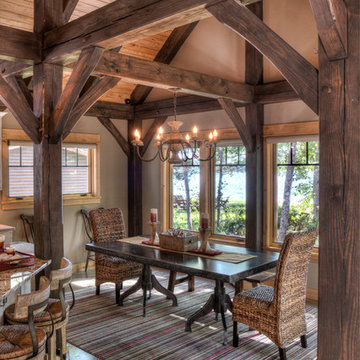
Rustik inredning av ett mellanstort kök med matplats, med bruna väggar och betonggolv
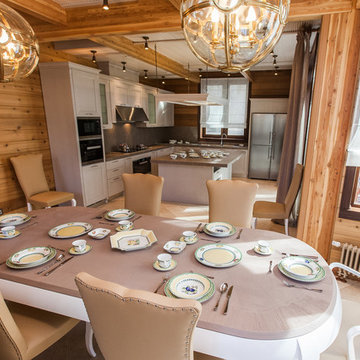
Inspiration för mellanstora eklektiska kök med matplatser, med bruna väggar och travertin golv
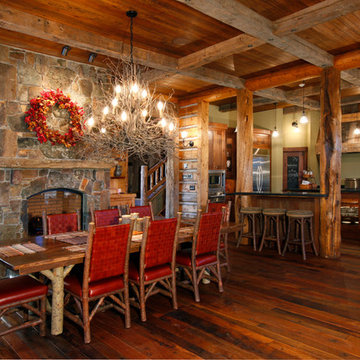
Brad Miller Photography
Bild på ett stort vintage kök med matplats, med bruna väggar, mörkt trägolv, en standard öppen spis och en spiselkrans i sten
Bild på ett stort vintage kök med matplats, med bruna väggar, mörkt trägolv, en standard öppen spis och en spiselkrans i sten
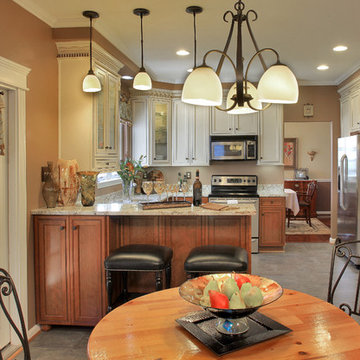
Kenneth M. Wyner Photography, Inc.
Bild på ett mellanstort vintage kök med matplats, med linoleumgolv, bruna väggar och beiget golv
Bild på ett mellanstort vintage kök med matplats, med linoleumgolv, bruna väggar och beiget golv
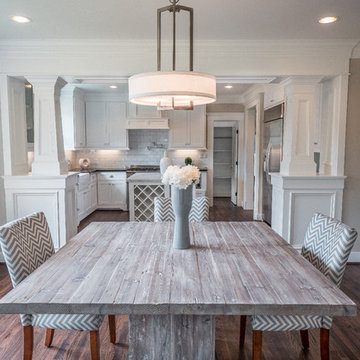
Klassisk inredning av ett mellanstort kök med matplats, med bruna väggar och mellanmörkt trägolv

Photography - LongViews Studios
Inspiration för mycket stora rustika kök med matplatser, med bruna väggar, mellanmörkt trägolv, en dubbelsidig öppen spis, en spiselkrans i sten och brunt golv
Inspiration för mycket stora rustika kök med matplatser, med bruna väggar, mellanmörkt trägolv, en dubbelsidig öppen spis, en spiselkrans i sten och brunt golv
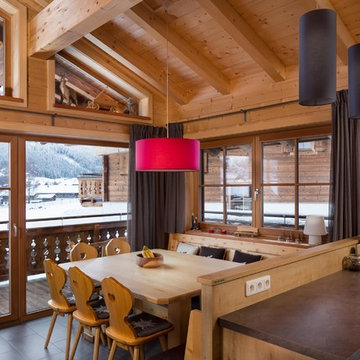
Rob Crawshaw
Inspiration för ett stort rustikt kök med matplats, med bruna väggar och klinkergolv i porslin
Inspiration för ett stort rustikt kök med matplats, med bruna väggar och klinkergolv i porslin
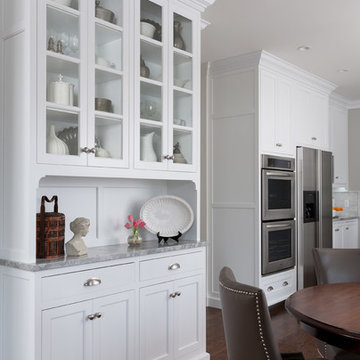
Idéer för mellanstora vintage kök med matplatser, med bruna väggar, mellanmörkt trägolv och brunt golv
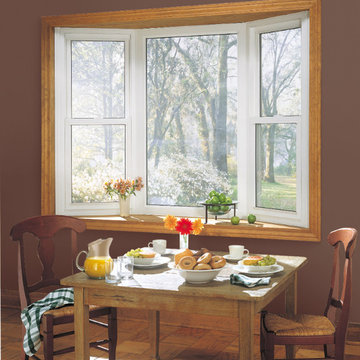
This rustic kitchen belongs in any home that strives to have a cottage feel! The Revere window provides a wonderful view,space and natural light to flow in, all while protecting you and your home from harmful UV rays. The cherry wooden chairs complement the rustic table very well with the cherry touch and woven seats. This room would serve as a perfect breakfast room with the bright and happy floral arrangements and Revere windows.
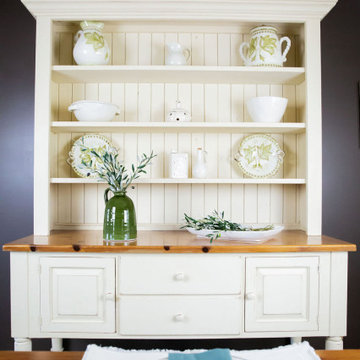
Modern Farmhouse Dining Room put together with dining set found at Brimfield Antique Fair. Decor purchased through Potterybarn, Home Goods, Kirklands and vintage stores in Western MA.
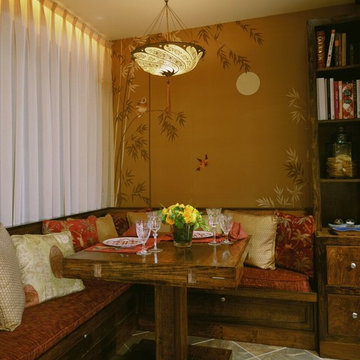
Idéer för mellanstora orientaliska kök med matplatser, med bruna väggar och skiffergolv
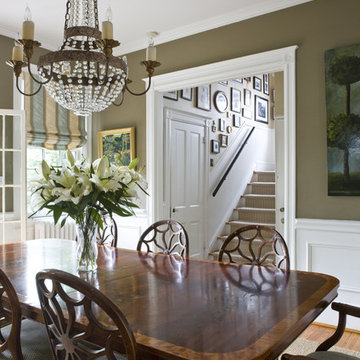
Lily Mae Design
Design by Lisa puchalla
Photo by Angie seckinger
Idéer för vintage kök med matplatser, med bruna väggar och ljust trägolv
Idéer för vintage kök med matplatser, med bruna väggar och ljust trägolv
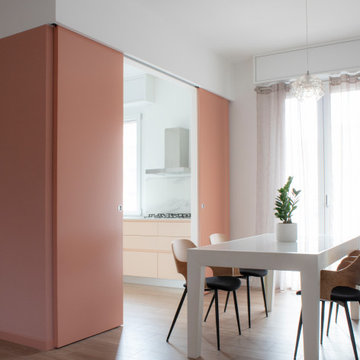
Idéer för mellanstora funkis kök med matplatser, med bruna väggar och brunt golv
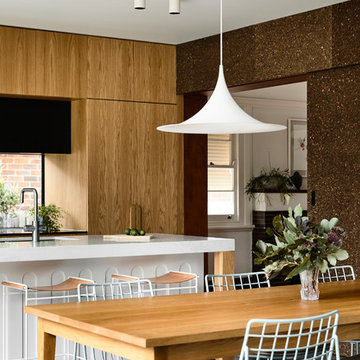
Derek Swalwell
Exempel på ett mellanstort modernt kök med matplats, med betonggolv, grått golv och bruna väggar
Exempel på ett mellanstort modernt kök med matplats, med betonggolv, grått golv och bruna väggar
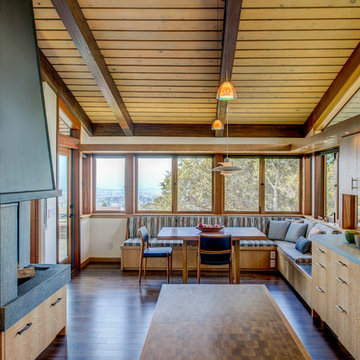
Treve Johnson
Foto på ett mellanstort retro kök med matplats, med bruna väggar, mörkt trägolv, en spiselkrans i betong och brunt golv
Foto på ett mellanstort retro kök med matplats, med bruna väggar, mörkt trägolv, en spiselkrans i betong och brunt golv
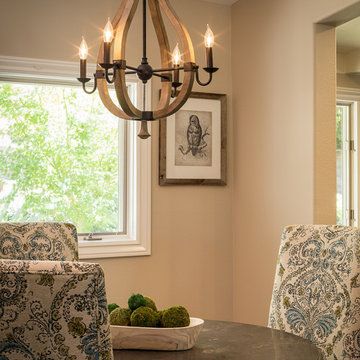
This gorgeous home renovation was a fun project to work on. The goal for the whole-house remodel was to infuse the home with a fresh new perspective while hinting at the traditional Mediterranean flare. We also wanted to balance the new and the old and help feature the customer’s existing character pieces. Let's begin with the custom front door, which is made with heavy distressing and a custom stain, along with glass and wrought iron hardware. The exterior sconces, dark light compliant, are rubbed bronze Hinkley with clear seedy glass and etched opal interior.
Moving on to the dining room, porcelain tile made to look like wood was installed throughout the main level. The dining room floor features a herringbone pattern inlay to define the space and add a custom touch. A reclaimed wood beam with a custom stain and oil-rubbed bronze chandelier creates a cozy and warm atmosphere.
In the kitchen, a hammered copper hood and matching undermount sink are the stars of the show. The tile backsplash is hand-painted and customized with a rustic texture, adding to the charm and character of this beautiful kitchen.
The powder room features a copper and steel vanity and a matching hammered copper framed mirror. A porcelain tile backsplash adds texture and uniqueness.
Lastly, a brick-backed hanging gas fireplace with a custom reclaimed wood mantle is the perfect finishing touch to this spectacular whole house remodel. It is a stunning transformation that truly showcases the artistry of our design and construction teams.
---
Project by Douglah Designs. Their Lafayette-based design-build studio serves San Francisco's East Bay areas, including Orinda, Moraga, Walnut Creek, Danville, Alamo Oaks, Diablo, Dublin, Pleasanton, Berkeley, Oakland, and Piedmont.
For more about Douglah Designs, click here: http://douglahdesigns.com/
To learn more about this project, see here: https://douglahdesigns.com/featured-portfolio/mediterranean-touch/
1 523 foton på kök med matplats, med bruna väggar
5
