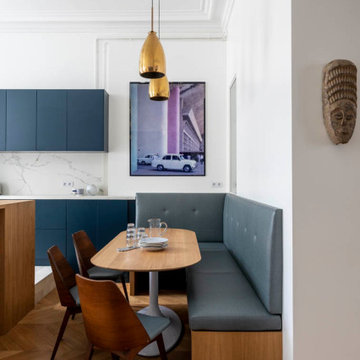18 446 foton på kök med matplats, med brunt golv
Sortera efter:
Budget
Sortera efter:Populärt i dag
121 - 140 av 18 446 foton
Artikel 1 av 3
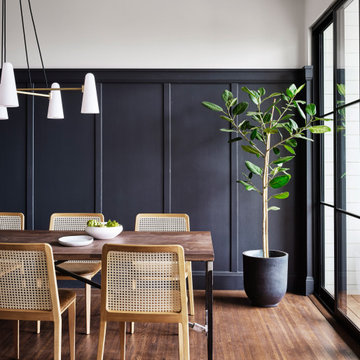
Idéer för ett klassiskt kök med matplats, med vita väggar, mellanmörkt trägolv och brunt golv

Bild på ett litet maritimt kök med matplats, med beige väggar, mörkt trägolv och brunt golv
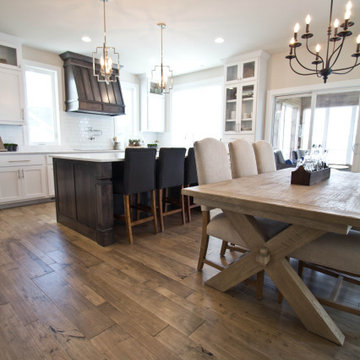
Inredning av ett lantligt stort kök med matplats, med vita väggar, mellanmörkt trägolv och brunt golv
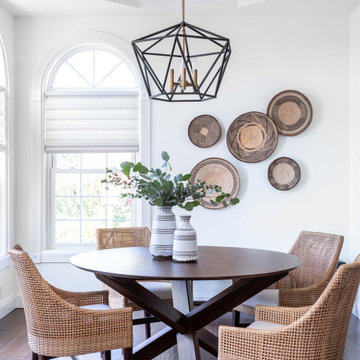
Foto på ett mellanstort vintage kök med matplats, med mörkt trägolv och brunt golv
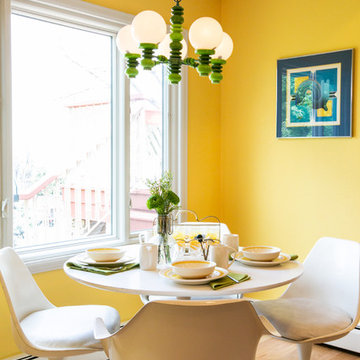
When a client tells us they’re a mid-century collector and long for a kitchen design unlike any other we are only too happy to oblige. This kitchen is saturated in mid-century charm and its custom features make it difficult to pin-point our favorite aspect!
Cabinetry
We had the pleasure of partnering with one of our favorite Denver cabinet shops to make our walnut dreams come true! We were able to include a multitude of custom features in this kitchen including frosted glass doors in the island, open cubbies, a hidden cutting board, and great interior cabinet storage. But what really catapults these kitchen cabinets to the next level is the eye-popping angled wall cabinets with sliding doors, a true throwback to the magic of the mid-century kitchen. Streamline brushed brass cabinetry pulls provided the perfect lux accent against the handsome walnut finish of the slab cabinetry doors.
Tile
Amidst all the warm clean lines of this mid-century kitchen we wanted to add a splash of color and pattern, and a funky backsplash tile did the trick! We utilized a handmade yellow picket tile with a high variation to give us a bit of depth; and incorporated randomly placed white accent tiles for added interest and to compliment the white sliding doors of the angled cabinets, helping to bring all the materials together.
Counter
We utilized a quartz along the counter tops that merged lighter tones with the warm tones of the cabinetry. The custom integrated drain board (in a starburst pattern of course) means they won’t have to clutter their island with a large drying rack. As an added bonus, the cooktop is recessed into the counter, to create an installation flush with the counter surface.
Stair Rail
Not wanting to miss an opportunity to add a touch of geometric fun to this home, we designed a custom steel handrail. The zig-zag design plays well with the angles of the picket tiles and the black finish ties in beautifully with the black metal accents in the kitchen.
Lighting
We removed the original florescent light box from this kitchen and replaced it with clean recessed lights with accents of recessed undercabinet lighting and a terrifically vintage fixture over the island that pulls together the black and brushed brass metal finishes throughout the space.
This kitchen has transformed into a strikingly unique space creating the perfect home for our client’s mid-century treasures.
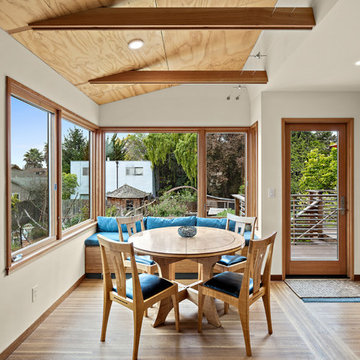
Foto på ett mellanstort funkis kök med matplats, med vita väggar, mellanmörkt trägolv och brunt golv
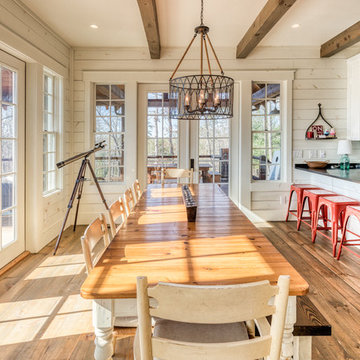
Idéer för ett lantligt kök med matplats, med vita väggar, mellanmörkt trägolv och brunt golv
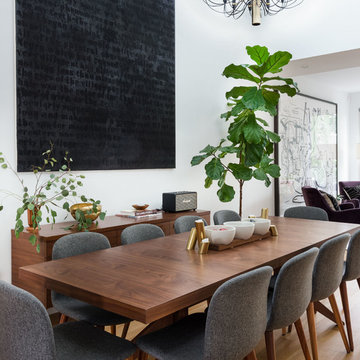
A little greenery goes a long way! Here, the tall fiddle-leaf fig tree next to the client's monumental painting was the perfect antidote to an otherwise gaping white space. Shiny brass accents complement the warm walnut finishes throughout. Photo by Claire Esparros.
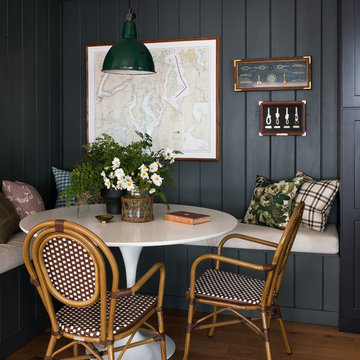
Haris Kenjar
Inspiration för rustika kök med matplatser, med gröna väggar, mellanmörkt trägolv och brunt golv
Inspiration för rustika kök med matplatser, med gröna väggar, mellanmörkt trägolv och brunt golv
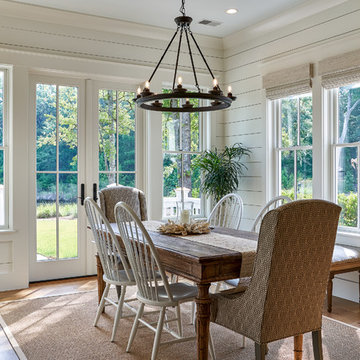
Tom Jenkins Photography
Chandelier: Pottery Barn (Veranda Round Chandelier)
Windows: Andersen
Buttboard: Sherwin Williams 7008 (Alabaster)
Maritim inredning av ett mellanstort kök med matplats, med vita väggar, ljust trägolv och brunt golv
Maritim inredning av ett mellanstort kök med matplats, med vita väggar, ljust trägolv och brunt golv
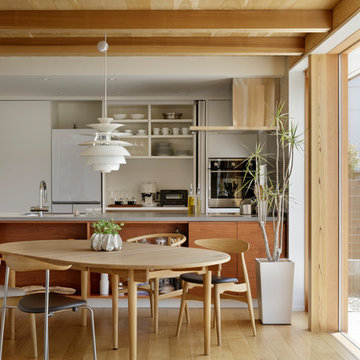
DAJ-MH 撮影:繁田諭
Inspiration för minimalistiska kök med matplatser, med vita väggar, mellanmörkt trägolv och brunt golv
Inspiration för minimalistiska kök med matplatser, med vita väggar, mellanmörkt trägolv och brunt golv

Bild på ett litet lantligt kök med matplats, med beige väggar, mörkt trägolv och brunt golv
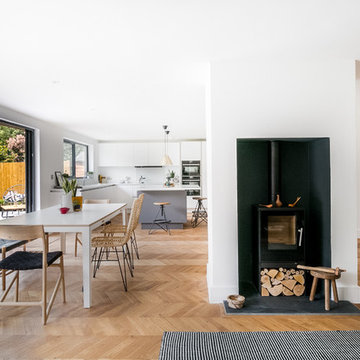
Open plan living space within this new four bedroom family house. Contemporary white kitchen, Herringbone parquet flooring and Raisa wood-burning stove.
Photography: The Modern House

A dining room with impact! This is the first room one sees when entering this home, so impact was important. Blue flamestitch wallcovering above a 7 feet high wainscoting blends with leather side chairs and blue velvet captain's chairs. The custom dining table is walnut with a brass base. Anchoring the area is a modern patterned gray area rug and a brass and glass sputnik light fixture crowns the tray ceiling.
Photo: Stephen Allen

Photo Credit - David Bader
Bild på ett maritimt kök med matplats, med beige väggar, mörkt trägolv och brunt golv
Bild på ett maritimt kök med matplats, med beige väggar, mörkt trägolv och brunt golv
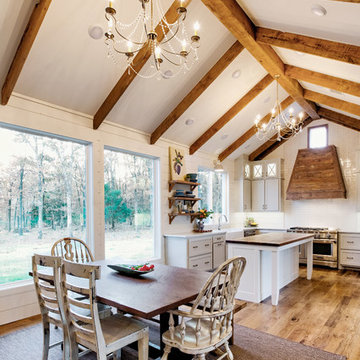
Foto på ett lantligt kök med matplats, med vita väggar, mellanmörkt trägolv och brunt golv

Photography - LongViews Studios
Bild på ett mycket stort rustikt kök med matplats, med bruna väggar, brunt golv och mörkt trägolv
Bild på ett mycket stort rustikt kök med matplats, med bruna väggar, brunt golv och mörkt trägolv
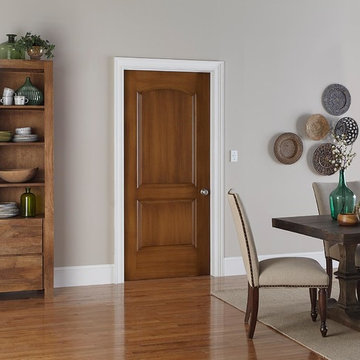
Inspiration för mellanstora klassiska kök med matplatser, med beige väggar, mellanmörkt trägolv och brunt golv

The best of the past and present meet in this distinguished design. Custom craftsmanship and distinctive detailing give this lakefront residence its vintage flavor while an open and light-filled floor plan clearly mark it as contemporary. With its interesting shingled roof lines, abundant windows with decorative brackets and welcoming porch, the exterior takes in surrounding views while the interior meets and exceeds contemporary expectations of ease and comfort. The main level features almost 3,000 square feet of open living, from the charming entry with multiple window seats and built-in benches to the central 15 by 22-foot kitchen, 22 by 18-foot living room with fireplace and adjacent dining and a relaxing, almost 300-square-foot screened-in porch. Nearby is a private sitting room and a 14 by 15-foot master bedroom with built-ins and a spa-style double-sink bath with a beautiful barrel-vaulted ceiling. The main level also includes a work room and first floor laundry, while the 2,165-square-foot second level includes three bedroom suites, a loft and a separate 966-square-foot guest quarters with private living area, kitchen and bedroom. Rounding out the offerings is the 1,960-square-foot lower level, where you can rest and recuperate in the sauna after a workout in your nearby exercise room. Also featured is a 21 by 18-family room, a 14 by 17-square-foot home theater, and an 11 by 12-foot guest bedroom suite.
Photography: Ashley Avila Photography & Fulview Builder: J. Peterson Homes Interior Design: Vision Interiors by Visbeen
18 446 foton på kök med matplats, med brunt golv
7
