557 foton på kök med matplats, med en spiselkrans i gips
Sortera efter:
Budget
Sortera efter:Populärt i dag
61 - 80 av 557 foton
Artikel 1 av 3
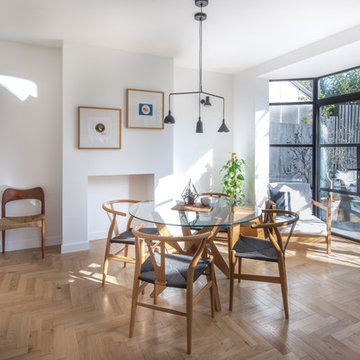
Idéer för mellanstora minimalistiska kök med matplatser, med vita väggar, ljust trägolv, en standard öppen spis, en spiselkrans i gips och brunt golv
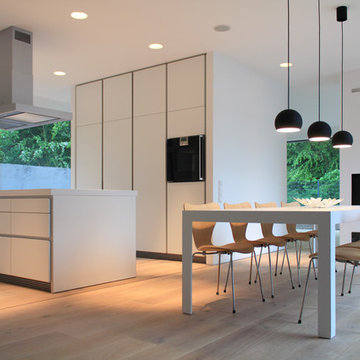
Bild på ett stort industriellt kök med matplats, med vita väggar, ljust trägolv, en dubbelsidig öppen spis, en spiselkrans i gips och beiget golv
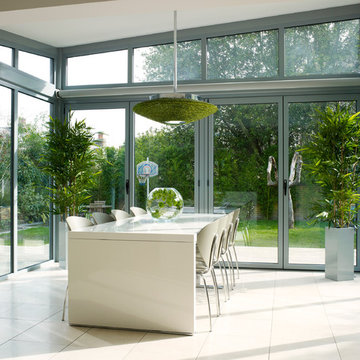
Rachael Smith Photography
Foto på ett mellanstort funkis kök med matplats, med grå väggar, klinkergolv i porslin, en dubbelsidig öppen spis och en spiselkrans i gips
Foto på ett mellanstort funkis kök med matplats, med grå väggar, klinkergolv i porslin, en dubbelsidig öppen spis och en spiselkrans i gips
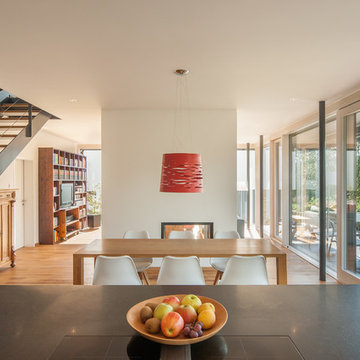
Foto på ett stort funkis kök med matplats, med beige väggar, mellanmörkt trägolv, en dubbelsidig öppen spis och en spiselkrans i gips
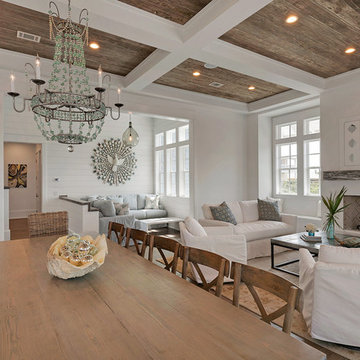
Inspiration för ett mellanstort tropiskt kök med matplats, med vita väggar, mellanmörkt trägolv, en standard öppen spis, en spiselkrans i gips och beiget golv
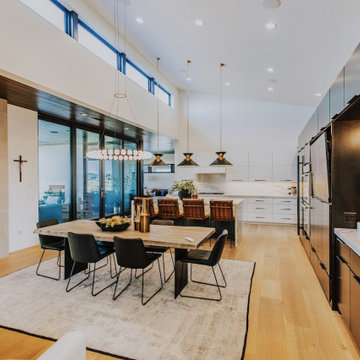
Exempel på ett stort modernt kök med matplats, med vita väggar, mellanmörkt trägolv, en dubbelsidig öppen spis, en spiselkrans i gips och brunt golv
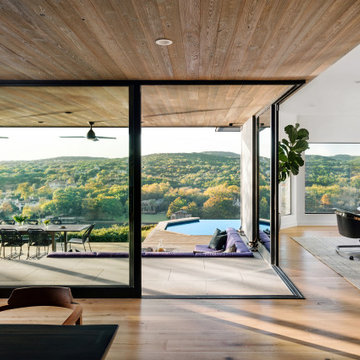
At the junction of the dining, kitchen and breakfast spaces a sliding corner door invites the exterior in, effectively creating a seamless larger space between out of the four. A confluence of spaces, each its own, yet harmoniously
invisibly bound.
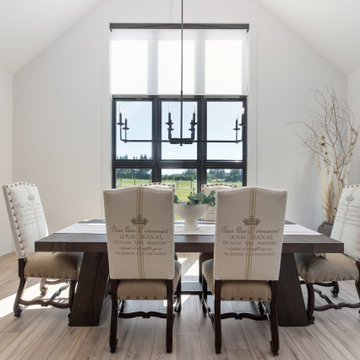
The black windows in this modern farmhouse dining room take in the Mt. Hood views. The dining room is integrated into the open-concept floorplan, and the large aged iron chandelier hangs above the dining table.
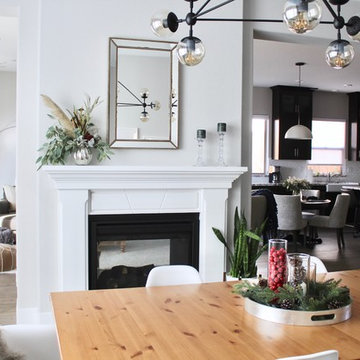
Took their original dining table and designed around it for a more budget-friendly design
Exempel på ett mellanstort modernt kök med matplats, med grå väggar, grått golv, ljust trägolv, en standard öppen spis och en spiselkrans i gips
Exempel på ett mellanstort modernt kök med matplats, med grå väggar, grått golv, ljust trägolv, en standard öppen spis och en spiselkrans i gips
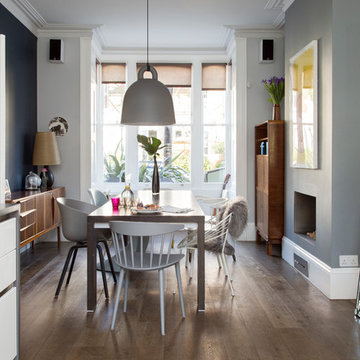
David Giles
Idéer för att renovera ett mellanstort funkis kök med matplats, med flerfärgade väggar, mörkt trägolv, en standard öppen spis, en spiselkrans i gips och brunt golv
Idéer för att renovera ett mellanstort funkis kök med matplats, med flerfärgade väggar, mörkt trägolv, en standard öppen spis, en spiselkrans i gips och brunt golv
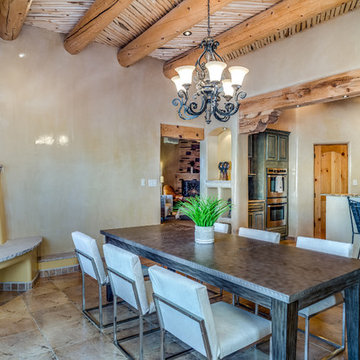
Lou Novick Photography
Idéer för stora amerikanska kök med matplatser, med gula väggar, klinkergolv i terrakotta, en öppen hörnspis, en spiselkrans i gips och brunt golv
Idéer för stora amerikanska kök med matplatser, med gula väggar, klinkergolv i terrakotta, en öppen hörnspis, en spiselkrans i gips och brunt golv
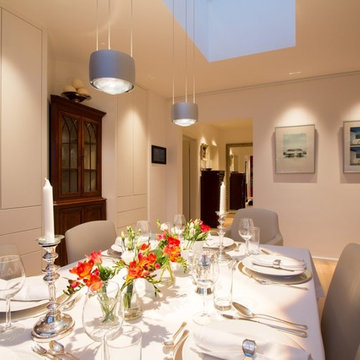
Kaum sichtbar
Das Licht steht im Vordergrund
Die Beleuchtung der Räume tritt in den Vordergrund, während die Leuchten nahezu unsichtbar scheinen. Als schmale Einbaukörper fallen sie in der Decke kaum auf. Einzig das warme Licht erstrahlt die Räume und wird von Bewohnern wahrgenommen. Ergänzt werden die Einbaustrahler von dekorativen Leuchten, welche sich ebenfalls der Schlichtheit des Lichtkonzeptes anpassen.
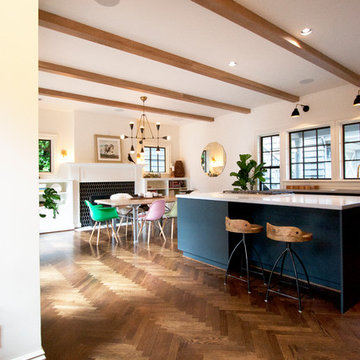
Idéer för ett stort klassiskt kök med matplats, med vita väggar, mörkt trägolv, en standard öppen spis och en spiselkrans i gips
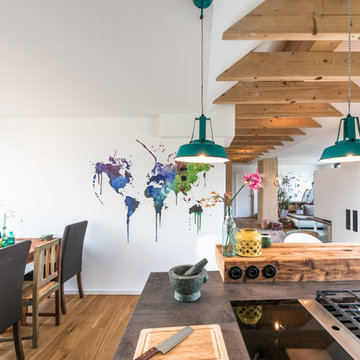
Küche im Dachgeschoss mit angrenzendem Essbereich.
Inspiration för mellanstora skandinaviska kök med matplatser, med vita väggar, mellanmörkt trägolv, en öppen hörnspis, en spiselkrans i gips och brunt golv
Inspiration för mellanstora skandinaviska kök med matplatser, med vita väggar, mellanmörkt trägolv, en öppen hörnspis, en spiselkrans i gips och brunt golv
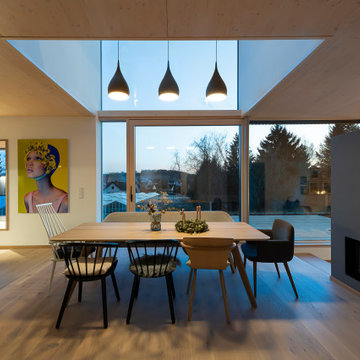
Foto på ett stort funkis kök med matplats, med vita väggar, ljust trägolv, en dubbelsidig öppen spis, en spiselkrans i gips och beiget golv
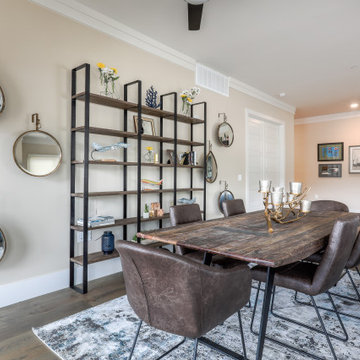
The dining, living, & kitchen is all in one open space so we had really make sure everything complemented and flowed nicely. It is a mountain home, contemporary, loft vibe with industrial touches. The beautiful area rugs help show division of spaces and the custom sectional with plush upholstery really brings life to the space in a condo neutralized with a light, creamy beige paint color throughout. The shelving unit allow space to display more military memorabilia and the fun mirrors help to add soft curves and spaciousness to the space.
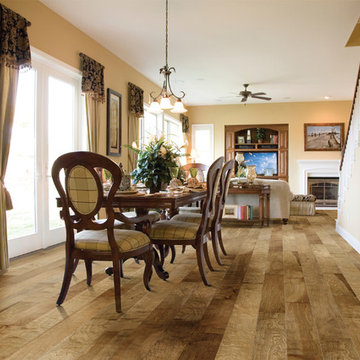
Hallmark engineered hardwood flooring, Silverado, Driftwood. To see the rest of the colors in the collection visit HallmarkFloors.com or contact us to order your new floors today!
Hallmark Floors Silverado hardwood floors collection: Driftwood color.
SILVERADO COLLECTION URL http://hallmarkfloors.com/hallmark-hardwoods/silverado-hardwood-floors/
Simply Traditional
Silverado Hardwood Floors features stunning Birch Timber hand crafted and factory finished to create rustic textures. Bold grain visuals and colors add to this unique species appeal. This product offers a dramatic appeal at exceptional value.
This uniquely styled, wide plank floor features a beautiful, rotary peeled, deeply hand scraped surface that dazzles the eye. The six inch width and pillowed edge of Silverado plank gives it a bold western look that is unique in the marketplace.
The warm and rich stains give Silverado its distinctive color and greatly enhance the rustic, truly heavily hand scraped plank. The continuously varied grains of this hardwood surface combined with the long length of 6 feet, a length that our competitor’s can only envy(most rotary floors are 4 feet long) and UV cured aluminum oxide coatings makes Silverado Plank stand out on the floor and captures the attention of anyone walking on it.
These features make Silverado Plank an exceptional value with maximum design impact.
Simply Better…Discover Why.
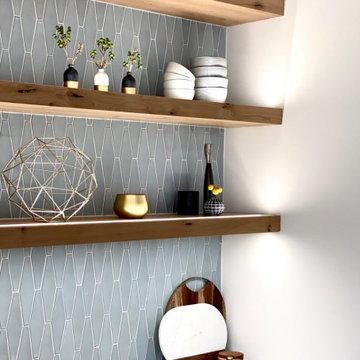
This modern dining room accompanies an entire home remodel in the hills of Piedmont California. The wet bar was once a closet for dining storage that we recreated into a beautiful dual wet bar and dining storage unit with open shelving and modern geometric blue tile.
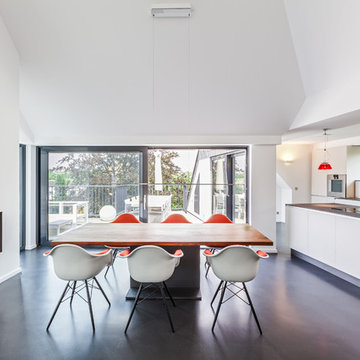
Jannis Wiebusch
Inspiration för stora moderna kök med matplatser, med vita väggar, betonggolv, en dubbelsidig öppen spis, en spiselkrans i gips och grått golv
Inspiration för stora moderna kök med matplatser, med vita väggar, betonggolv, en dubbelsidig öppen spis, en spiselkrans i gips och grått golv
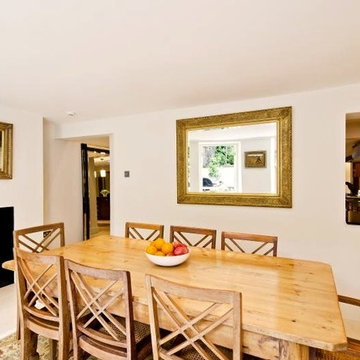
The entire lower floor of this home is dedicated to the kitchen and dining room. A serving hatch allows easy access for serving meals and clearing plates. A wood burning fire creates a warm and sociable vibe. The leaning mirror adjoining the kitchen creates a visual link to both spaces.
557 foton på kök med matplats, med en spiselkrans i gips
4