404 foton på kök med matplats, med en spiselkrans i metall
Sortera efter:
Budget
Sortera efter:Populärt i dag
101 - 120 av 404 foton
Artikel 1 av 3
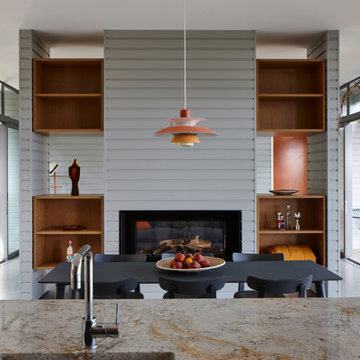
Idéer för att renovera ett mellanstort funkis kök med matplats, med en dubbelsidig öppen spis och en spiselkrans i metall
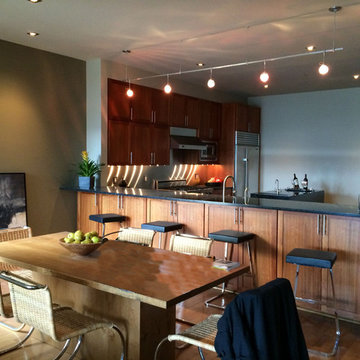
Wood cabinetry is fir in deep, reddish tones with black, marble countertop. This before-picture shows a glare in the room lighting, something we set out to correct. When you have stainless steel metal finishes, causing reflections, the lighting should pool rather than richochet off the walls. Condominium on Lake Sammamish. Contemporary Lake Front Condominium, Issaquah, WA. Belltown Design. Photography by Paula McHugh
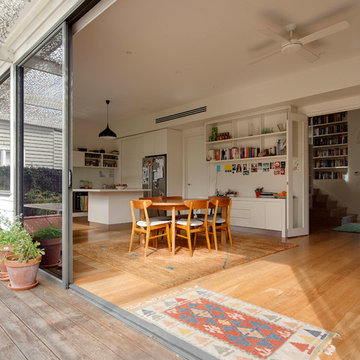
Ben Hosking Photography
Inspiration för mellanstora moderna kök med matplatser, med vita väggar, ljust trägolv, en standard öppen spis och en spiselkrans i metall
Inspiration för mellanstora moderna kök med matplatser, med vita väggar, ljust trägolv, en standard öppen spis och en spiselkrans i metall
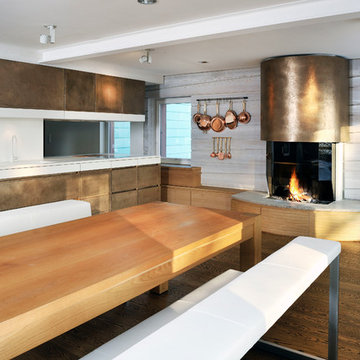
Idéer för mycket stora funkis kök med matplatser, med vita väggar, mörkt trägolv, en standard öppen spis och en spiselkrans i metall
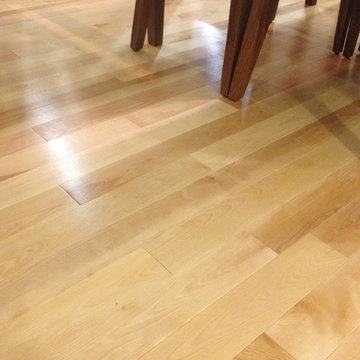
Take a look at our beautiful Natural Exclusive Hard Maple hardwood flooring in this beautiful model home dining room.
Idéer för små funkis kök med matplatser, med vita väggar, ljust trägolv, en spiselkrans i metall, en standard öppen spis och beiget golv
Idéer för små funkis kök med matplatser, med vita väggar, ljust trägolv, en spiselkrans i metall, en standard öppen spis och beiget golv
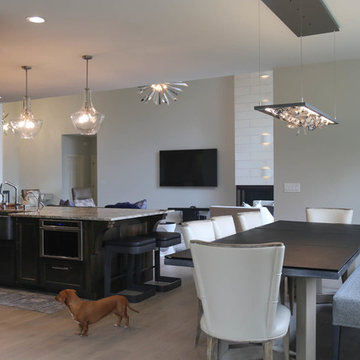
Inredning av ett klassiskt stort kök med matplats, med grå väggar, ljust trägolv, en öppen hörnspis, en spiselkrans i metall och beiget golv
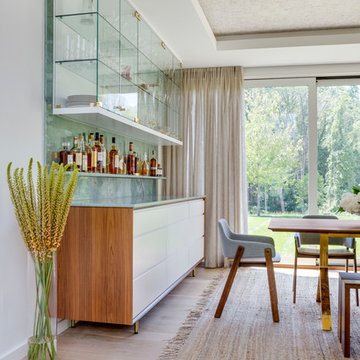
TEAM
Architect: LDa Architecture & Interiors
Interior Design: LDa Architecture & Interiors
Builder: Denali Construction
Landscape Architect: Michelle Crowley Landscape Architecture
Photographer: Greg Premru Photography
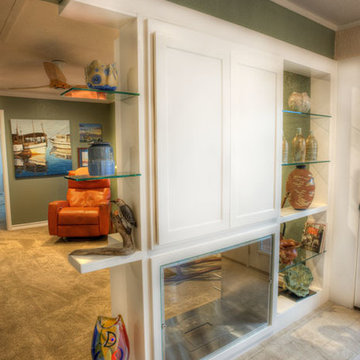
Another view of the fireplace, divider wall between the den and the dining room. Here you can see into the den a bit more and some of the great collection of South Texas art that we designed everything around. The orange leather recliner was an existing family piece from American Leather, that we worked in. Photography by Pamela Fulcher,
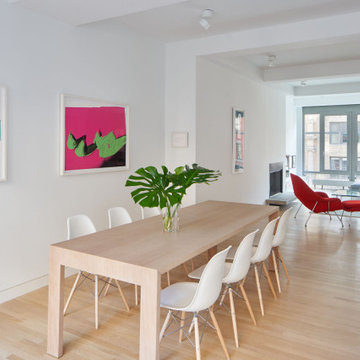
Bild på ett mellanstort funkis kök med matplats, med vita väggar, ljust trägolv, en standard öppen spis, en spiselkrans i metall och beiget golv
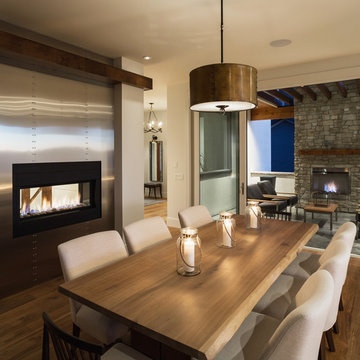
Idéer för ett mellanstort modernt kök med matplats, med vita väggar, mellanmörkt trägolv, en dubbelsidig öppen spis och en spiselkrans i metall
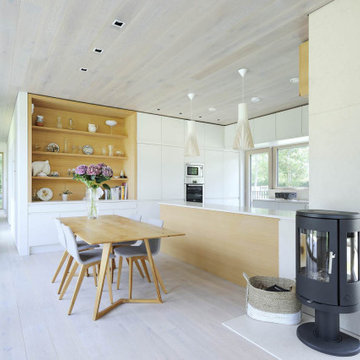
Located within a clearing of New Forest Woodland PAD were commissioned to design a bespoke contemporary mobile dwelling. The mobile dwelling conforms to the 1968 Caravan Act and will be capable of being lifted once erected.
The air tight, highly insulated dwelling is constructed to PassivHaus standards and CSH Level 4. Solar PV will be utilised and rainwater harvesting implemented.
Internally the dwelling is of the highest standard and fitted out with bespoke joinery to maximise spaciousness. Open plan rooms with minimal corridors and lots of natural light will help the dwellings to appear much bigger than the restricted dimensions of 6.8m wide x 20m long.
Construction of the units were completed in Yorkshire. The fitted out unit was then transported on lorries and craned into position. This project featured on BBC 2's 'Building Dream Homes', Episode 14.
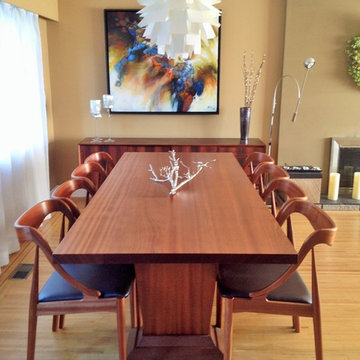
Reproduction mid century dining chairs and custom designed dining table. Solid Sapele.
Idéer för mellanstora retro kök med matplatser, med beige väggar, ljust trägolv, en standard öppen spis och en spiselkrans i metall
Idéer för mellanstora retro kök med matplatser, med beige väggar, ljust trägolv, en standard öppen spis och en spiselkrans i metall
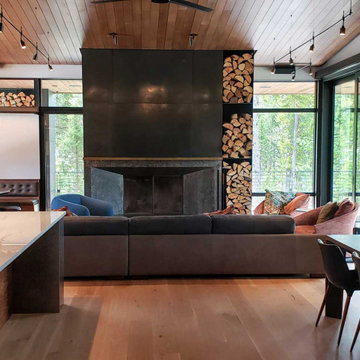
The Ross Peak Great Room is multi-functional room with an open concept, perfect for entering. This contemporary kitchen features the Ross Peak Galley Sink and grain-matched walnut veneer cabinetry throughout the space. The dining area accents the kitchen with a custom dining table, backlit by the Ross Peak Wet Bar. The Swivel Banquette nook provides an additional area for casual seating. The living room showcases the Guillotine Fireplace and Concealed TV Lift. The Ross Peal Entry Wall frames the room with the glowing brass tree silhouettes mirror the views of the gorgeous landscape that surround this Montana home.
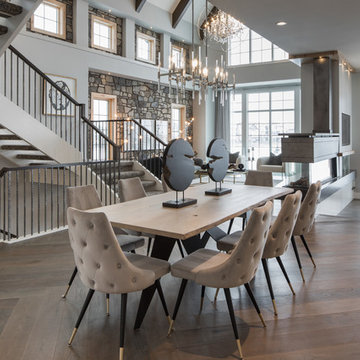
Inredning av ett modernt mycket stort kök med matplats, med vita väggar, mellanmörkt trägolv, en dubbelsidig öppen spis, en spiselkrans i metall och brunt golv
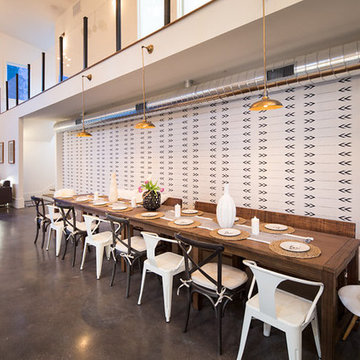
Marcell Puzsar, Brightroom Photography
Inspiration för ett stort industriellt kök med matplats, med beige väggar, betonggolv, en bred öppen spis och en spiselkrans i metall
Inspiration för ett stort industriellt kök med matplats, med beige väggar, betonggolv, en bred öppen spis och en spiselkrans i metall
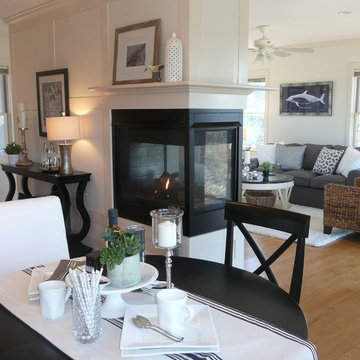
Staging and Photos by Betsy Konaxis, BK Classic Collections Home Stagers
Maritim inredning av ett mellanstort kök med matplats, med vita väggar, ljust trägolv, en dubbelsidig öppen spis och en spiselkrans i metall
Maritim inredning av ett mellanstort kök med matplats, med vita väggar, ljust trägolv, en dubbelsidig öppen spis och en spiselkrans i metall
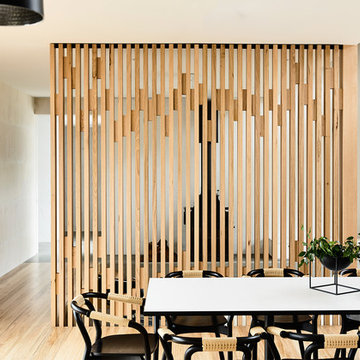
Derek Swalwell
Foto på ett mellanstort funkis kök med matplats, med vita väggar, ljust trägolv, en standard öppen spis och en spiselkrans i metall
Foto på ett mellanstort funkis kök med matplats, med vita väggar, ljust trägolv, en standard öppen spis och en spiselkrans i metall
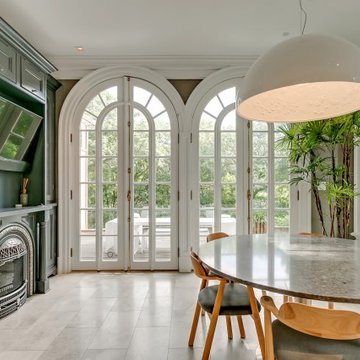
Idéer för mellanstora vintage kök med matplatser, med grå väggar, marmorgolv, en standard öppen spis, en spiselkrans i metall och beiget golv
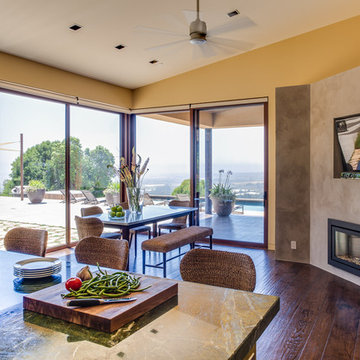
Corralitos, Watsonville, CA
Louie Leu Architect, Inc. collaborated in the role of Executive Architect on a custom home in Corralitas, CA, designed by Italian Architect, Aldo Andreoli.
Located just south of Santa Cruz, California, the site offers a great view of the Monterey Bay. Inspired by the traditional 'Casali' of Tuscany, the house is designed to incorporate separate elements connected to each other, in order to create the feeling of a village. The house incorporates sustainable and energy efficient criteria, such as 'passive-solar' orientation and high thermal and acoustic insulation. The interior will include natural finishes like clay plaster, natural stone and organic paint. The design includes solar panels, radiant heating and an overall healthy green approach.
Photography by Marco Ricca.
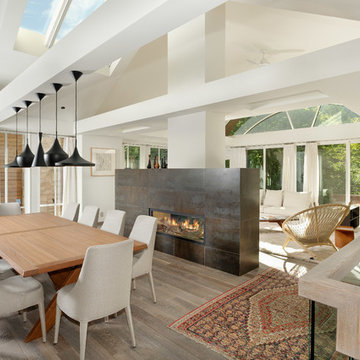
work completed while at TKGA.
photo by: Mountain Home Photo
Bild på ett mellanstort funkis kök med matplats, med vita väggar, ljust trägolv, en dubbelsidig öppen spis och en spiselkrans i metall
Bild på ett mellanstort funkis kök med matplats, med vita väggar, ljust trägolv, en dubbelsidig öppen spis och en spiselkrans i metall
404 foton på kök med matplats, med en spiselkrans i metall
6