1 164 foton på kök med matplats, med flerfärgade väggar
Sortera efter:
Budget
Sortera efter:Populärt i dag
121 - 140 av 1 164 foton
Artikel 1 av 3
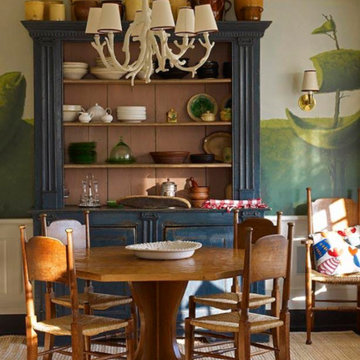
Inredning av ett modernt stort kök med matplats, med flerfärgade väggar, mörkt trägolv och brunt golv
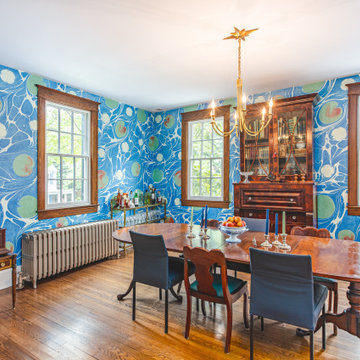
FineCraft Contractors, Inc.
Kurylas Studio
Foto på ett mellanstort eklektiskt kök med matplats, med flerfärgade väggar, ljust trägolv och brunt golv
Foto på ett mellanstort eklektiskt kök med matplats, med flerfärgade väggar, ljust trägolv och brunt golv
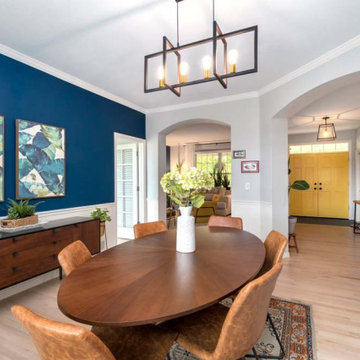
Foto på ett lantligt kök med matplats, med flerfärgade väggar, ljust trägolv och beiget golv
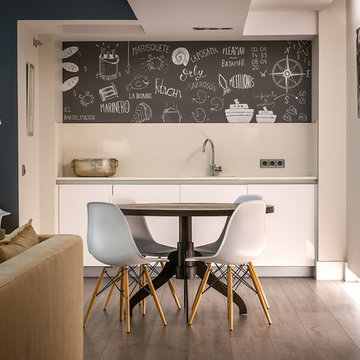
© Adolfo Gosálvez Photography
Inredning av ett modernt mellanstort kök med matplats, med flerfärgade väggar och mellanmörkt trägolv
Inredning av ett modernt mellanstort kök med matplats, med flerfärgade väggar och mellanmörkt trägolv
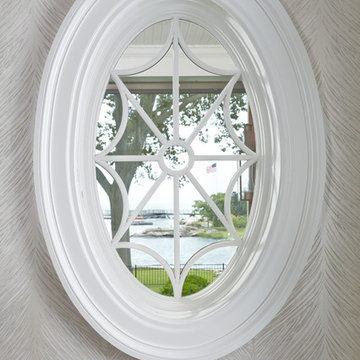
Photography by Keith Scott Morton
From grand estates, to exquisite country homes, to whole house renovations, the quality and attention to detail of a "Significant Homes" custom home is immediately apparent. Full time on-site supervision, a dedicated office staff and hand picked professional craftsmen are the team that take you from groundbreaking to occupancy. Every "Significant Homes" project represents 45 years of luxury homebuilding experience, and a commitment to quality widely recognized by architects, the press and, most of all....thoroughly satisfied homeowners. Our projects have been published in Architectural Digest 6 times along with many other publications and books. Though the lion share of our work has been in Fairfield and Westchester counties, we have built homes in Palm Beach, Aspen, Maine, Nantucket and Long Island.
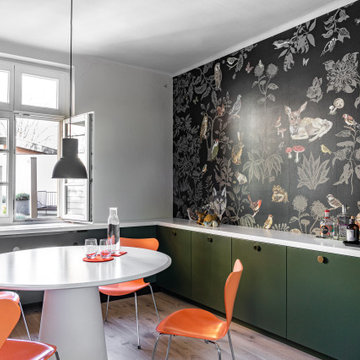
Modern - und bloß nicht so wie bei den Nachbarn. Das war die ganz klare Ansage für dieses Projekt. Ein bisschen verspielt durfte es sein.
Exempel på ett industriellt kök med matplats, med flerfärgade väggar och ljust trägolv
Exempel på ett industriellt kök med matplats, med flerfärgade väggar och ljust trägolv
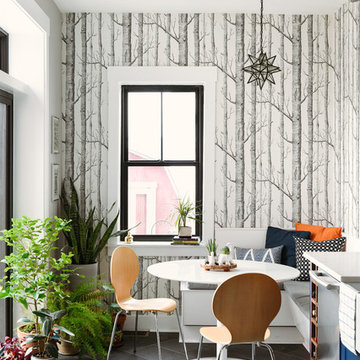
Inspiration för eklektiska kök med matplatser, med flerfärgade väggar och grått golv
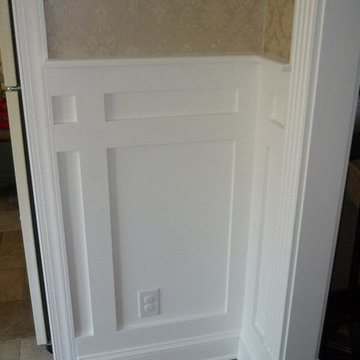
Dining Room Remodel. New hardwood flooring, new arched entry, new mission style wainscoting, new wall paper and crown moulding.
Idéer för mellanstora vintage kök med matplatser, med flerfärgade väggar och mörkt trägolv
Idéer för mellanstora vintage kök med matplatser, med flerfärgade väggar och mörkt trägolv
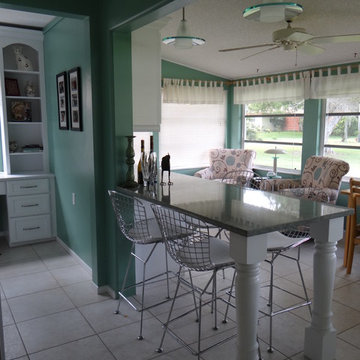
Fresh and bold, heavy and light, modern and cottage, the whole project is a contrast and it all works. Some of it is retro, some of it is modern from lighting to fabric it all flows.
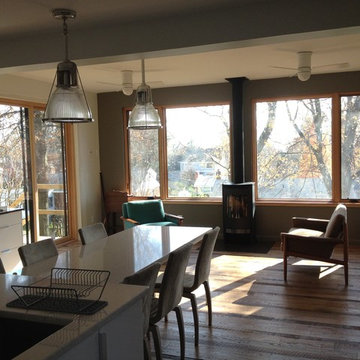
Foto på ett litet eklektiskt kök med matplats, med flerfärgade väggar, mellanmörkt trägolv och en öppen vedspis
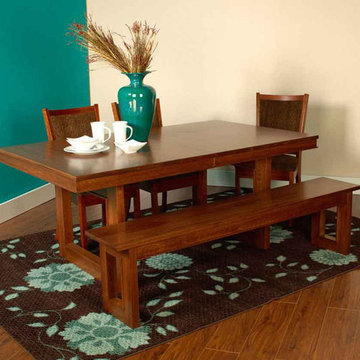
The style and strength of the Kalispel Dining set will bring out the natural beauty and character of each piece of wood. This beautiful set makes it appropriate for any occasion, from casual everyday dining to entertaining family and friends!
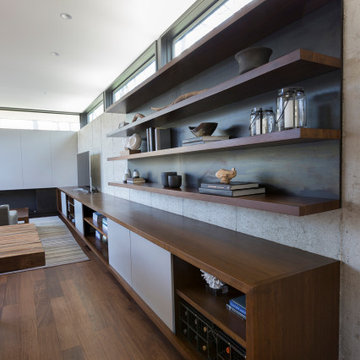
The client’s request was quite common - a typical 2800 sf builder home with 3 bedrooms, 2 baths, living space, and den. However, their desire was for this to be “anything but common.” The result is an innovative update on the production home for the modern era, and serves as a direct counterpoint to the neighborhood and its more conventional suburban housing stock, which focus views to the backyard and seeks to nullify the unique qualities and challenges of topography and the natural environment.
The Terraced House cautiously steps down the site’s steep topography, resulting in a more nuanced approach to site development than cutting and filling that is so common in the builder homes of the area. The compact house opens up in very focused views that capture the natural wooded setting, while masking the sounds and views of the directly adjacent roadway. The main living spaces face this major roadway, effectively flipping the typical orientation of a suburban home, and the main entrance pulls visitors up to the second floor and halfway through the site, providing a sense of procession and privacy absent in the typical suburban home.
Clad in a custom rain screen that reflects the wood of the surrounding landscape - while providing a glimpse into the interior tones that are used. The stepping “wood boxes” rest on a series of concrete walls that organize the site, retain the earth, and - in conjunction with the wood veneer panels - provide a subtle organic texture to the composition.
The interior spaces wrap around an interior knuckle that houses public zones and vertical circulation - allowing more private spaces to exist at the edges of the building. The windows get larger and more frequent as they ascend the building, culminating in the upstairs bedrooms that occupy the site like a tree house - giving views in all directions.
The Terraced House imports urban qualities to the suburban neighborhood and seeks to elevate the typical approach to production home construction, while being more in tune with modern family living patterns.
Overview:
Elm Grove
Size:
2,800 sf,
3 bedrooms, 2 bathrooms
Completion Date:
September 2014
Services:
Architecture, Landscape Architecture
Interior Consultants: Amy Carman Design
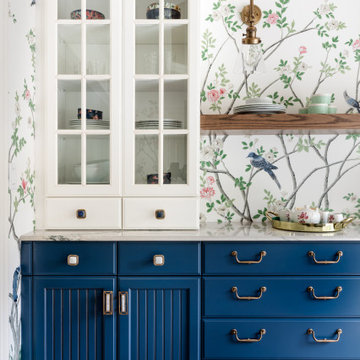
A whimsical English garden was the foundation and driving force for the design inspiration. A lingering garden mural wraps all the walls floor to ceiling, while a union jack wood detail adorns the existing tray ceiling, as a nod to the client’s English roots. Custom heritage blue base cabinets and antiqued white glass front uppers create a beautifully balanced built-in buffet that stretches the east wall providing display and storage for the client's extensive inherited China collection.
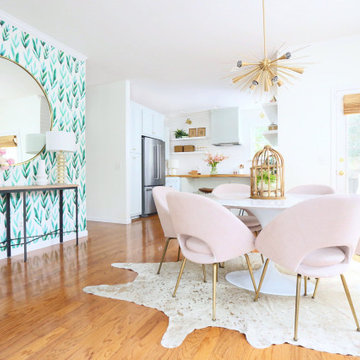
Idéer för shabby chic-inspirerade kök med matplatser, med flerfärgade väggar och mellanmörkt trägolv
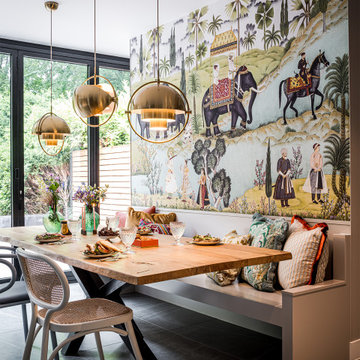
Inredning av ett eklektiskt kök med matplats, med flerfärgade väggar och grått golv
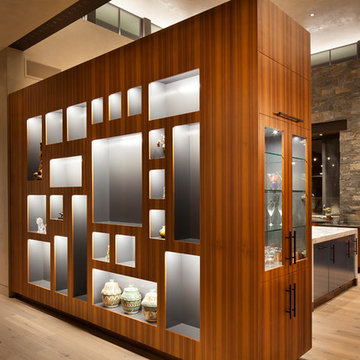
Inredning av ett modernt mycket stort kök med matplats, med flerfärgade väggar, ljust trägolv och beiget golv
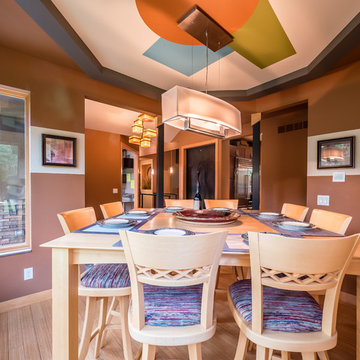
Modern inredning av ett kök med matplats, med flerfärgade väggar, ljust trägolv, en dubbelsidig öppen spis, en spiselkrans i trä och brunt golv
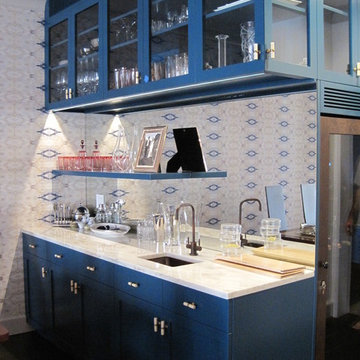
This upper west side townhouse had great bones but needed a facelift. With new windows, new flooring, custom built-ins under the windows, custom bar millwork off dining room and around the fireplace and adding a simple rustic chandelier, we gave this living room a touch of class.
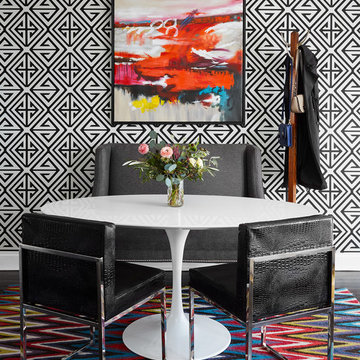
Inspiration för mellanstora moderna kök med matplatser, med flerfärgade väggar, mörkt trägolv och brunt golv
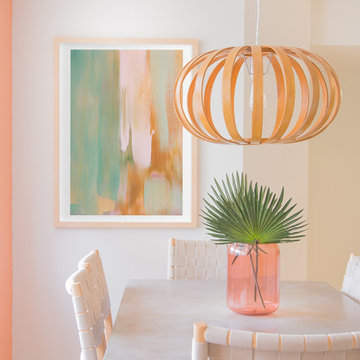
The dining area, featuring sea of neutral colors, highlighted by a soft abstract piece of artwork.
Maritim inredning av ett mellanstort kök med matplats, med flerfärgade väggar och klinkergolv i porslin
Maritim inredning av ett mellanstort kök med matplats, med flerfärgade väggar och klinkergolv i porslin
1 164 foton på kök med matplats, med flerfärgade väggar
7