775 foton på kök med matplats, med flerfärgat golv
Sortera efter:
Budget
Sortera efter:Populärt i dag
181 - 200 av 775 foton
Artikel 1 av 3
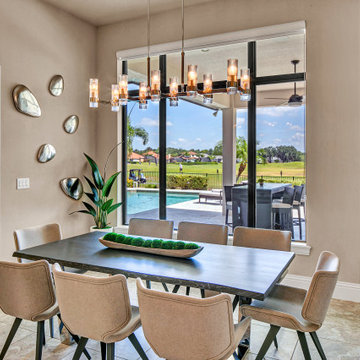
Dining Room with Modern Live Edge Walnut Dining Table seating 8, Statement Chandelier, with Structural art accents on the wall.
Inredning av ett modernt mellanstort kök med matplats, med grå väggar, travertin golv och flerfärgat golv
Inredning av ett modernt mellanstort kök med matplats, med grå väggar, travertin golv och flerfärgat golv
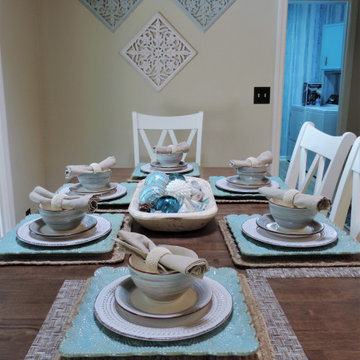
This coastal inspired kitchen with attached breakfast nook area was transformed with new flooring, wall color, cabinets color, tile backsplash, custom window treatment & custom table and chairs.
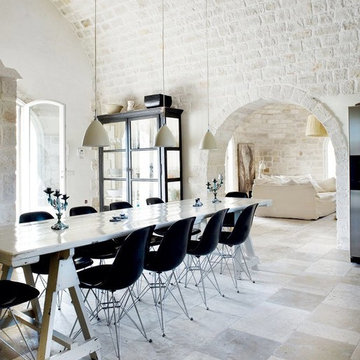
Black plastic chair with eiffel legs from homedotdot / 2xhome. Inspiration for ceramic tile floor with white beige wood table for dining room, remodel with white painted brick walls.
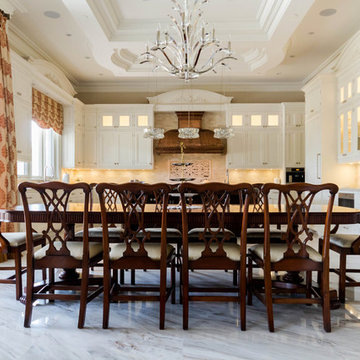
Foto på ett stort vintage kök med matplats, med beige väggar, marmorgolv och flerfärgat golv
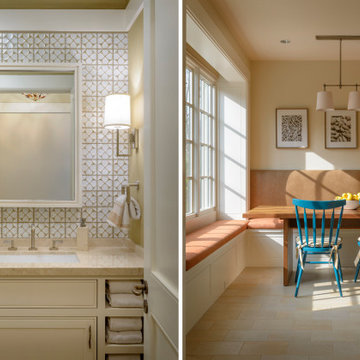
In the process of renovating this house for a multi-generational family, we restored the original Shingle Style façade with a flared lower edge that covers window bays and added a brick cladding to the lower story. On the interior, we introduced a continuous stairway that runs from the first to the fourth floors. The stairs surround a steel and glass elevator that is centered below a skylight and invites natural light down to each level. The home’s traditionally proportioned formal rooms flow naturally into more contemporary adjacent spaces that are unified through consistency of materials and trim details.
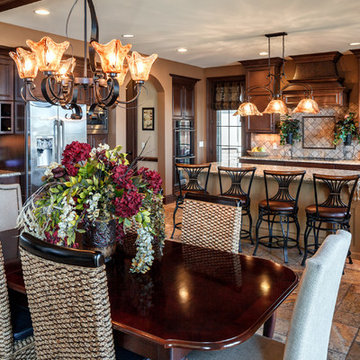
To the manor born… or at least it will feel like it in this elegant yet easygoing French Country home designed by Visbeen Architects with a busy family who wants the best of the past and the present in mind. Drawn from both French and English traditional architecture, this two-story 5,463-square-foot home is a pleasing and timeless blend of two perennially popular styles.
Driving up the circular driveway, the home’s front façade impresses with its distinctive details, including a covered porch, iron and stone accents, a roofline with multiple peaks, large windows and its central turret capping two bay windows. The back is no less eye-catching, with a series of large central windows on all three floors overlooking the backyard, two private balconies and both a covered second-floor screen porch and an open-air main-level patio perfect for al fresco entertaining.
There’s magic on the inside too. The expansive 2,900-square-foot main level revolves around a welcoming two-story foyer with a grand curved staircase that leads into the rest of the luxurious yet not excessive floor plan. Highlights of the public spaces on the left include a spacious two-story light-filled living room with a wall of windows overlooking the backyard and a fireplace, an adjacent dining room perfect for entertaining with its own deck, and a open-plan kitchen with central island, convenient home management area and walk-in pantry. A nearby screened porch is the perfect place for enjoying outdoors meals bug-free. Private rooms are concentrated on the first-floor’s right side, with a secluded master suite that includes spa-like bath with his and her vanities and a large tub as well as a private balcony, large walk-in closet and secluded nearby study/office.
Upstairs, another 1,100 square feet of living space is designed with family living in mind, including two bedrooms, each with private bath and large closet, and a convenient kids study with peaked ceiling overlooking the street. The central circular staircase leads to another 1,800 square-feet in the lower level, with a large family room with kitchen /bar, a guest bedroom suite, a handy exercise area and access to a nearby covered patio.
Photographer: Brad Gillette
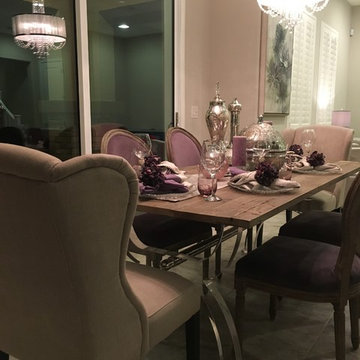
Idéer för ett stort modernt kök med matplats, med beige väggar, klinkergolv i porslin och flerfärgat golv
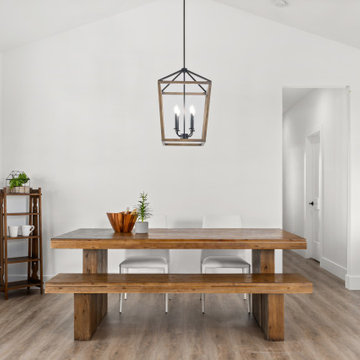
Bild på ett mellanstort lantligt kök med matplats, med vita väggar, vinylgolv och flerfärgat golv
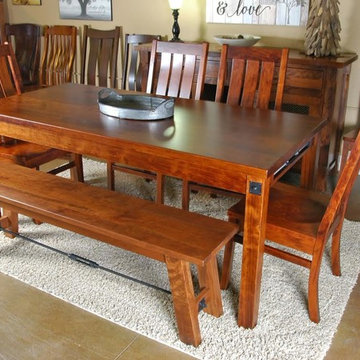
Amish Showroom offers many dining table designs, the Turnbuckle dining table is just one of them. This Turnbuckle dining table is stunning in Rustic Cherry wood. No extensions make the top smooth and the boards run the length of the table. The Turnbuckle passes through both ends of the table in the skirt and passes through the leg.
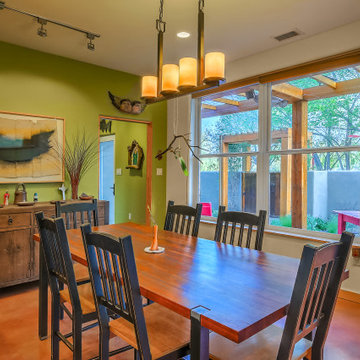
An intimate dining room within the open floor plan. The dining area is situated between the kitchen and the living room.
Inredning av ett modernt mellanstort kök med matplats, med flerfärgade väggar, betonggolv och flerfärgat golv
Inredning av ett modernt mellanstort kök med matplats, med flerfärgade väggar, betonggolv och flerfärgat golv
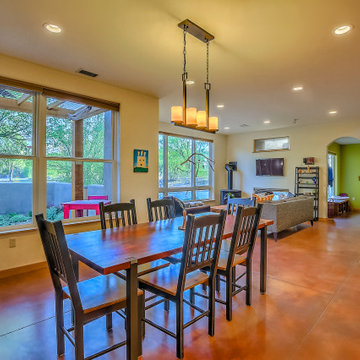
An overview of the dining room and living room from the entrance to the kitchen.
Idéer för mellanstora amerikanska kök med matplatser, med flerfärgade väggar, betonggolv och flerfärgat golv
Idéer för mellanstora amerikanska kök med matplatser, med flerfärgade väggar, betonggolv och flerfärgat golv
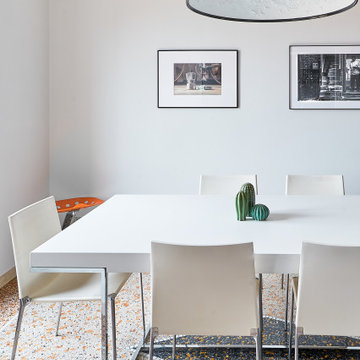
Inspiration för mellanstora 50 tals kök med matplatser, med vita väggar, marmorgolv och flerfärgat golv
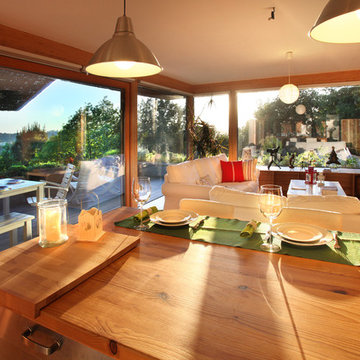
© Rusticasa
Inspiration för ett litet orientaliskt kök med matplats, med flerfärgade väggar, mellanmörkt trägolv, en öppen vedspis, en spiselkrans i metall och flerfärgat golv
Inspiration för ett litet orientaliskt kök med matplats, med flerfärgade väggar, mellanmörkt trägolv, en öppen vedspis, en spiselkrans i metall och flerfärgat golv
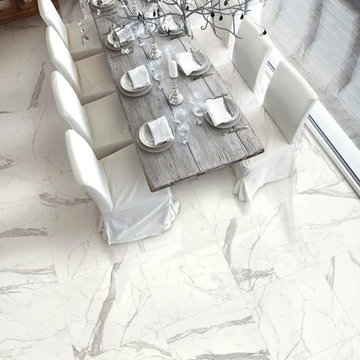
Marble tile heated flooring. Recycled barn wood dining table. Plush upholstered dining chairs. Handcrafted pendant chandelier's. Design, procurement and installation by Denver Furniture Company.
720-360-9506
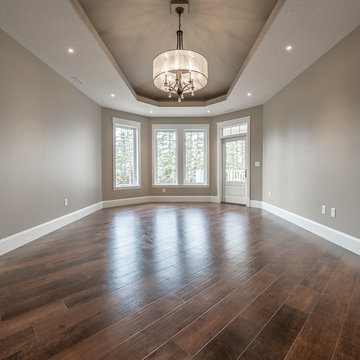
Home Builder Vleeming Construction
Bild på ett stort amerikanskt kök med matplats, med beige väggar, vinylgolv och flerfärgat golv
Bild på ett stort amerikanskt kök med matplats, med beige väggar, vinylgolv och flerfärgat golv
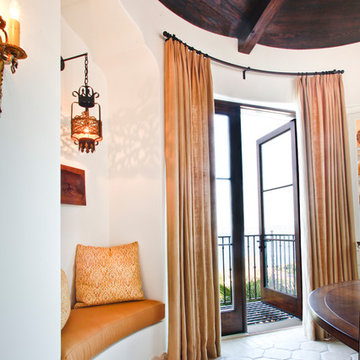
Photographer: John Lichtwardt
Foto på ett mellanstort medelhavsstil kök med matplats, med vita väggar, betonggolv och flerfärgat golv
Foto på ett mellanstort medelhavsstil kök med matplats, med vita väggar, betonggolv och flerfärgat golv
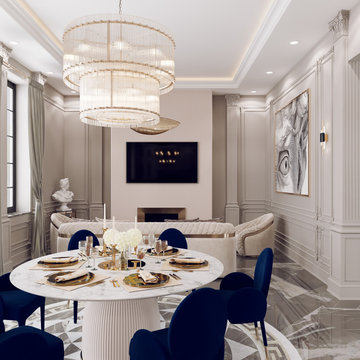
It is a kitchen space combined with the dining table and a living area. The essential element is the spacious kitchen in the classic style with a fairly large island.
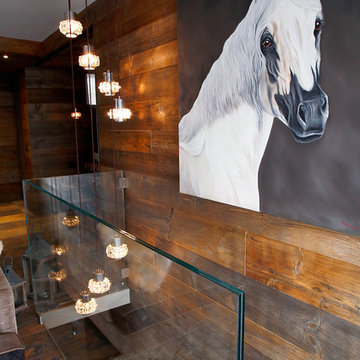
Il parapetto in vetro garantisce protezione e discrezione allo stesso tempo, mimetizzandosi con l'arredo. Il foro nel solaio permette l'installazione di una lampada pendente che raggiunge "idealmente" il pavimento.
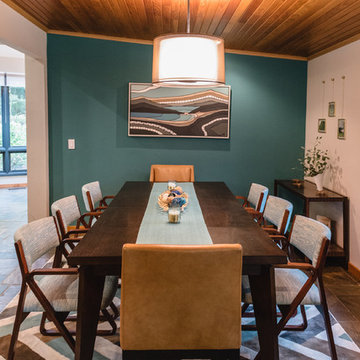
Exempel på ett retro kök med matplats, med gröna väggar, skiffergolv och flerfärgat golv
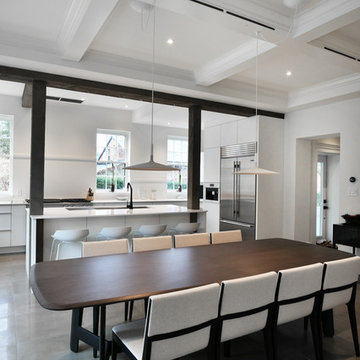
Formally office space, this 1857 house was reformatted back to a family home and brought back to life. Removal of walls and relocating the kitchen and dining offered a grand space.
775 foton på kök med matplats, med flerfärgat golv
10