4 685 foton på kök med matplats, med grått golv
Sortera efter:
Budget
Sortera efter:Populärt i dag
81 - 100 av 4 685 foton
Artikel 1 av 3
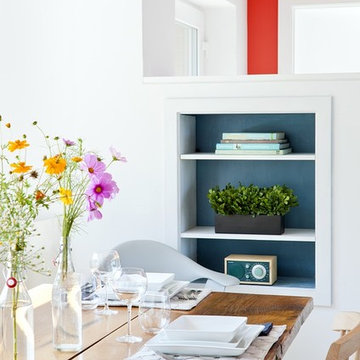
This vacation residence located in a beautiful ocean community on the New England coast features high performance and creative use of space in a small package. ZED designed the simple, gable-roofed structure and proposed the Passive House standard. The resulting home consumes only one-tenth of the energy for heating compared to a similar new home built only to code requirements.
Architecture | ZeroEnergy Design
Construction | Aedi Construction
Photos | Greg Premru Photography

Industriell inredning av ett stort kök med matplats, med grå väggar, betonggolv och grått golv

In the main volume of the Riverbend residence, the double height kitchen/dining/living area opens in its length to north and south with floor-to-ceiling windows.
Residential architecture and interior design by CLB in Jackson, Wyoming – Bozeman, Montana.
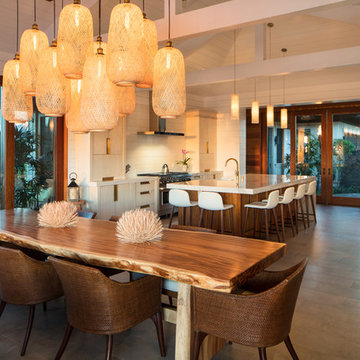
Idéer för att renovera ett mellanstort tropiskt kök med matplats, med vita väggar, grått golv och klinkergolv i keramik

Vaulted dining space adjacent to kitchen
Idéer för att renovera ett mellanstort funkis kök med matplats, med vita väggar och grått golv
Idéer för att renovera ett mellanstort funkis kök med matplats, med vita väggar och grått golv
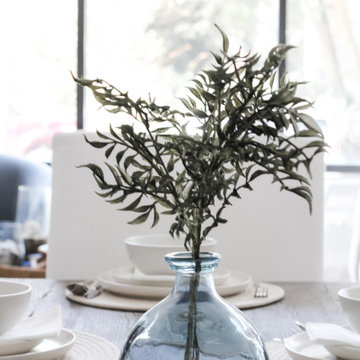
Dining Room Layout and Art - layering dark blues in art and tablescape against white walls and chair fabrics.
Maritim inredning av ett mellanstort kök med matplats, med vita väggar, mellanmörkt trägolv och grått golv
Maritim inredning av ett mellanstort kök med matplats, med vita väggar, mellanmörkt trägolv och grått golv

Height and light fills the new kitchen and dining space through a series of large north orientated skylights, flooding the addition with daylight that illuminates the natural materials and textures.
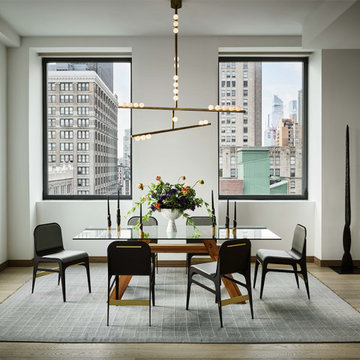
Bild på ett mellanstort funkis kök med matplats, med vita väggar, ljust trägolv och grått golv
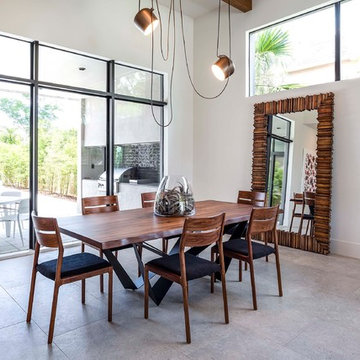
Inspiration för ett stort funkis kök med matplats, med vita väggar, klinkergolv i keramik och grått golv

Larger view from the dining space and the kitchen. Open floor concepts are not easy to decorate. All areas have to flow and connect.
Inspiration för stora eklektiska kök med matplatser, med grå väggar, mörkt trägolv, en standard öppen spis, en spiselkrans i betong och grått golv
Inspiration för stora eklektiska kök med matplatser, med grå väggar, mörkt trägolv, en standard öppen spis, en spiselkrans i betong och grått golv
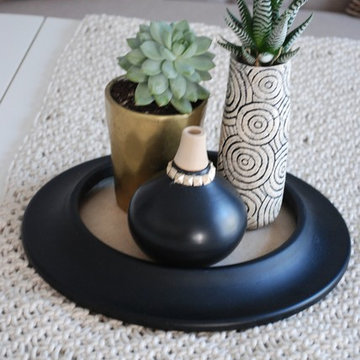
The client came to us to transform a room in their new house, with the purpose of entertaining friends. In order to give them the relaxed, airy vibe they were looking for, the original outdated space needed some TLC... starting with a coat of paint. We did a walk through with the client to get a feel for the room we’d be working with, asked the couple to give us some insight into their budget and color and style preferences, and then we got to work!
We created three unique design concepts with their preferences in mind: Beachy, Breezy and Boho. Our client chose concept #2 "Breezy" and we got cranking on the procurement and installation (as in putting together an Ikea table).From designing, editing, and ordering to installing, our process took just a few weeks for this project (most of the lag time spent waiting for furniture to arrive)! And we managed to get the husband's seal of approval, too. Double win.

With a generous amount of natural light flooding this open plan kitchen diner and exposed brick creating an indoor outdoor feel, this open-plan dining space works well with the kitchen space, that we installed according to the brief and specification of Architect - Michel Schranz.
We installed a polished concrete worktop with an under mounted sink and recessed drain as well as a sunken gas hob, creating a sleek finish to this contemporary kitchen. Stainless steel cabinetry complements the worktop.
We fitted a bespoke shelf (solid oak) with an overall length of over 5 meters, providing warmth to the space.
Photo credit: David Giles

This multi-functional dining room is designed to reflect our client's eclectic and industrial vibe. From the distressed fabric on our custom swivel chairs to the reclaimed wood on the dining table, this space welcomes you in to cozy and have a seat. The highlight is the custom flooring, which carries slate-colored porcelain hex from the mudroom toward the dining room, blending into the light wood flooring with an organic feel. The metallic porcelain tile and hand blown glass pendants help round out the mixture of elements, and the result is a welcoming space for formal dining or after-dinner reading!
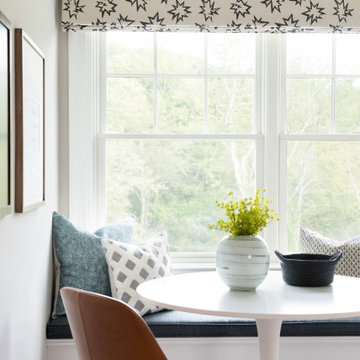
Klassisk inredning av ett litet kök med matplats, med vita väggar och grått golv
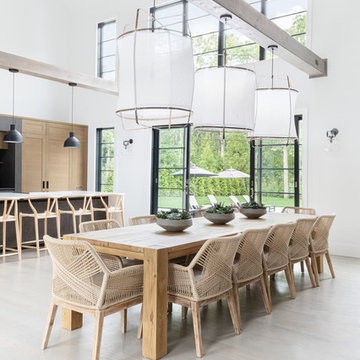
A playground by the beach. This light-hearted family of four takes a cool, easy-going approach to their Hamptons home.
Inspiration för ett mellanstort maritimt kök med matplats, med vita väggar, mörkt trägolv och grått golv
Inspiration för ett mellanstort maritimt kök med matplats, med vita väggar, mörkt trägolv och grått golv
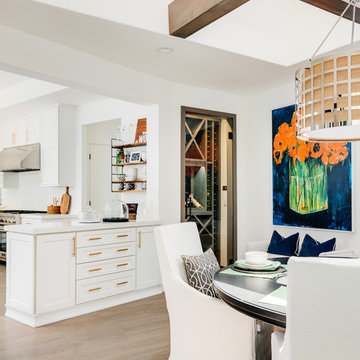
Christopher Stark Photography
Dura Supreme custom painted cabinetry, white , custom SW blue island,
Furniture and accessories: Susan Love, Interior Stylist
Photographer www.christopherstark.com
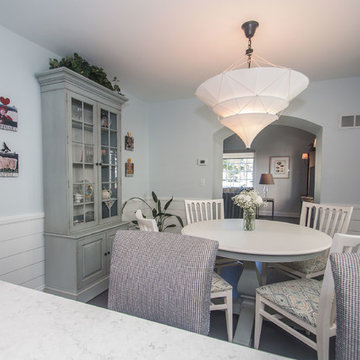
Bringing summer all year-round.
JZID did a full gut-remodel on a small bungalow in Whitefish Bay to transform it into a New England Coastal-inspired sanctuary for Colorado transplant Clients. Now even on the coldest winter days, the Clients will feel like it’s summer as soon as they walk into their home.
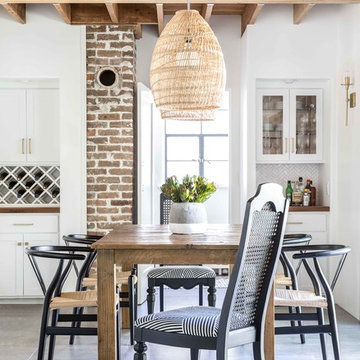
Dining room with coffered wood ceiling, balanced with large cement tiles on the floors.
Idéer för ett medelhavsstil kök med matplats, med vita väggar, betonggolv och grått golv
Idéer för ett medelhavsstil kök med matplats, med vita väggar, betonggolv och grått golv
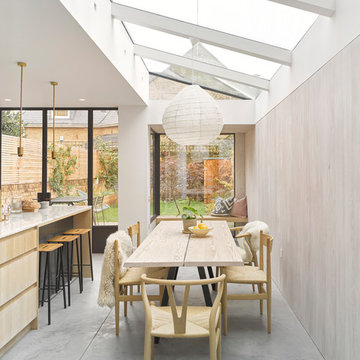
Mondrian steel patio doors were used on the rear of this property, the slim metal framing was used to maximise glass to this patio door, maintaining the industrial look while allowing maximum light to pass through. The minimal steel section finished in white supported the structural glass roof allowing light to ingress through the room.

Photo: Lisa Petrole
Inredning av ett modernt mycket stort kök med matplats, med vita väggar, grått golv och klinkergolv i porslin
Inredning av ett modernt mycket stort kök med matplats, med vita väggar, grått golv och klinkergolv i porslin
4 685 foton på kök med matplats, med grått golv
5