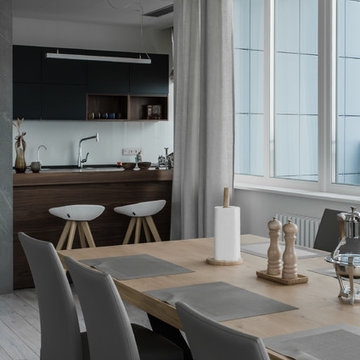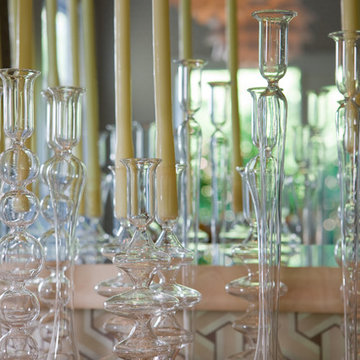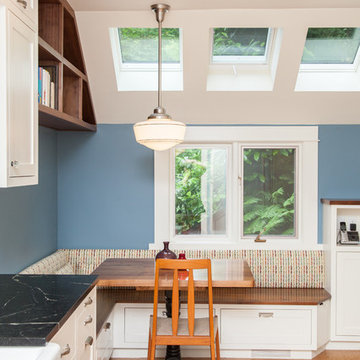119 foton på kök med matplats, med korkgolv
Sortera efter:
Budget
Sortera efter:Populärt i dag
21 - 40 av 119 foton
Artikel 1 av 3
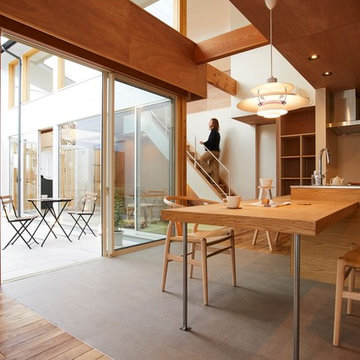
(夫婦+子供2人)4人家族のための新築住宅
photos by Katsumi Simada
Idéer för att renovera ett mellanstort funkis kök med matplats, med bruna väggar, korkgolv och grått golv
Idéer för att renovera ett mellanstort funkis kök med matplats, med bruna väggar, korkgolv och grått golv
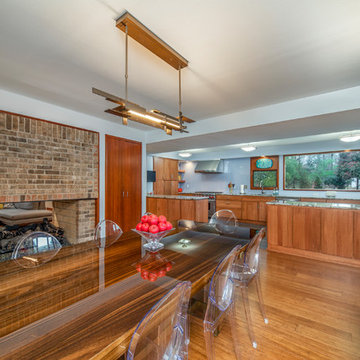
Bild på ett mellanstort retro kök med matplats, med blå väggar, en dubbelsidig öppen spis, en spiselkrans i tegelsten och korkgolv
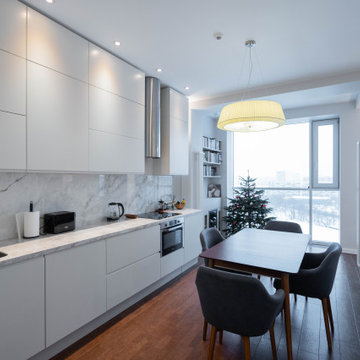
Большая кухня гостиная объединенная с лоджией. Выполнили утепление лоджии и шумо профессиональную шумо изоляцию стены с соседями.
Inredning av ett modernt stort kök med matplats, med vita väggar, korkgolv och brunt golv
Inredning av ett modernt stort kök med matplats, med vita väggar, korkgolv och brunt golv
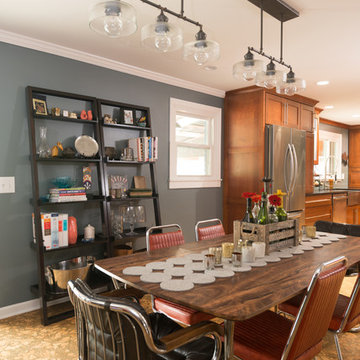
Third Shift Photography
Idéer för ett stort eklektiskt kök med matplats, med korkgolv, grå väggar, en standard öppen spis och en spiselkrans i trä
Idéer för ett stort eklektiskt kök med matplats, med korkgolv, grå väggar, en standard öppen spis och en spiselkrans i trä
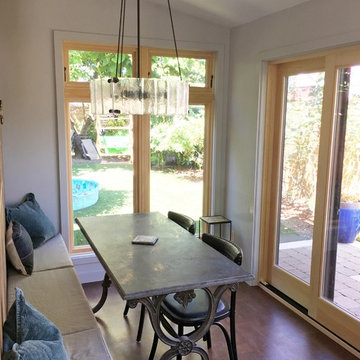
Lantlig inredning av ett litet kök med matplats, med grå väggar, korkgolv och brunt golv
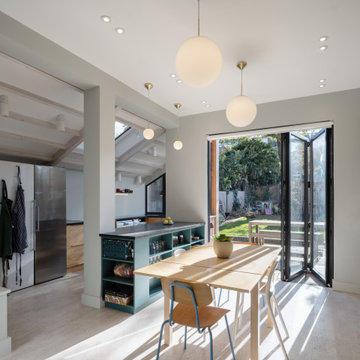
Extensions and remodelling of a north London house transformed this family home. A new dormer extension for home working and at ground floor a small kitchen extension which transformed the back of the house, replacing a cramped kitchen dining room with poor connections to the garden to create a large open space for entertaining, cooking, and family life with daylight and views in all directions; to the living rooms, new mini courtyard and garden.
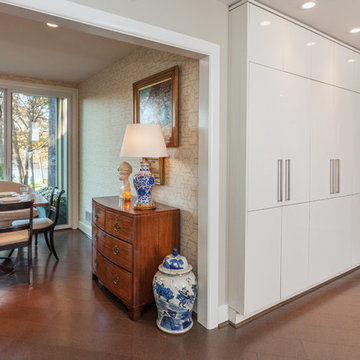
Kitchen design by Ann Rumble Design, Richmond, VA.
Inspiration för mellanstora moderna kök med matplatser, med flerfärgade väggar och korkgolv
Inspiration för mellanstora moderna kök med matplatser, med flerfärgade väggar och korkgolv
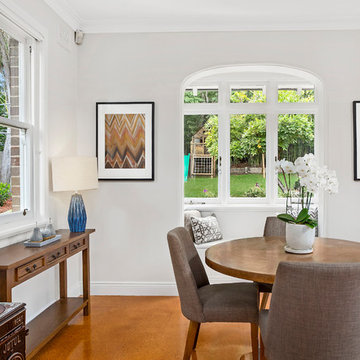
Bild på ett stort vintage kök med matplats, med korkgolv, en öppen hörnspis, en spiselkrans i gips, orange golv och vita väggar
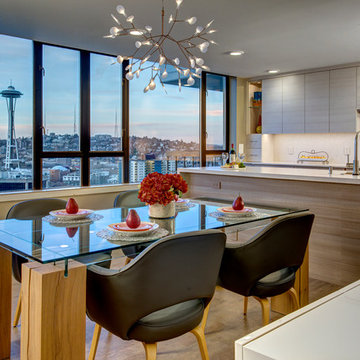
Idéer för att renovera ett litet funkis kök med matplats, med beige väggar och korkgolv
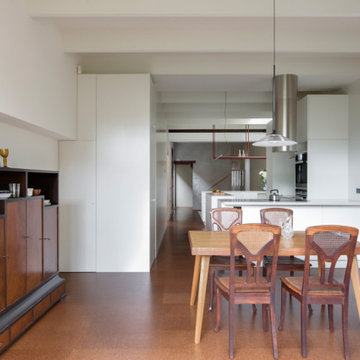
The dining space was located next to the rear garden for maximum natural light to be enjoyed while entertaining. Pre-owned vintage and antique furniture was chosen to contrast with the paired back finishes and create atmospheric warmth and homeliness.
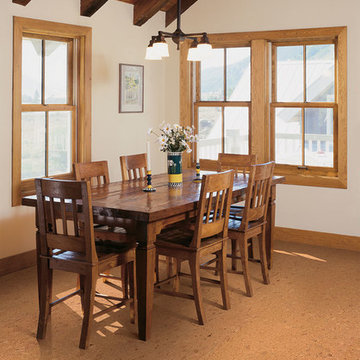
Color: EcoCork- Rio
Exempel på ett mellanstort amerikanskt kök med matplats, med vita väggar och korkgolv
Exempel på ett mellanstort amerikanskt kök med matplats, med vita väggar och korkgolv
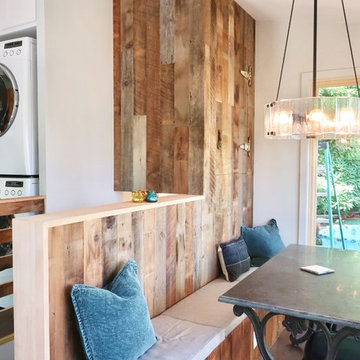
Inredning av ett lantligt litet kök med matplats, med grå väggar, korkgolv och brunt golv
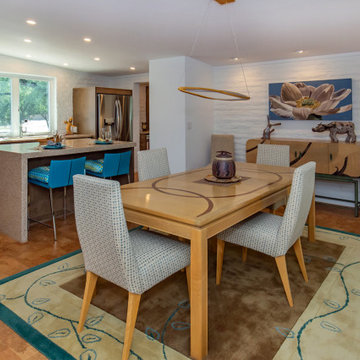
The kitchen was opened up to the Dining area, allowing the slump block walls to be expressed in both spaces. The cork flooring sets the color palette for the spaces as seen in the cabinetry and countertops. Accents of turquoise bring a pop of color, typical of MCM design.
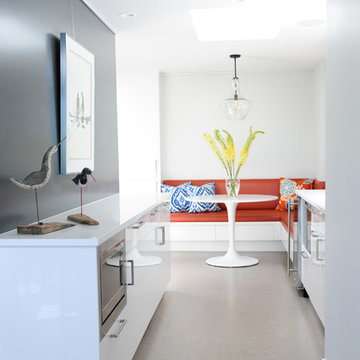
Photo by Tracy Ayton
Idéer för att renovera ett mellanstort funkis kök med matplats, med blå väggar och korkgolv
Idéer för att renovera ett mellanstort funkis kök med matplats, med blå väggar och korkgolv
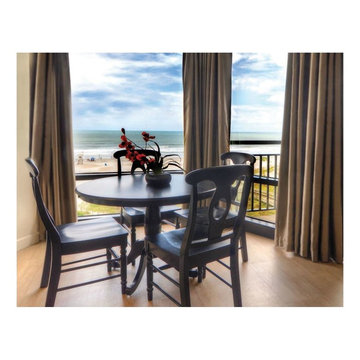
Very simple arrangement of a casual dining table and chairs in the bay window of a compact great room overlooking Wrightsville Beach, NC. A key objective, the efficient use of space makes the most of a new floor plan. Client wanted a pared down, dramatic look. Characterized by simplicity, the stark tonal contrast of black and tan provides unique beachfront décor.
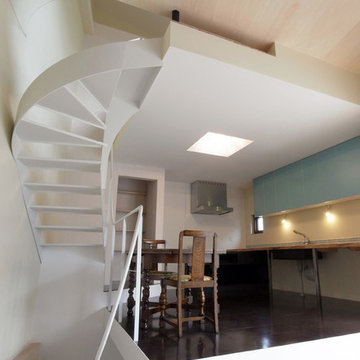
踊り場のような小さなリビングから一段上がってダイニングとなります。
3階もスキップフロアとなっているため、リビングの天井高さは2.7mほどあります。
Inspiration för moderna kök med matplatser, med vita väggar, korkgolv och brunt golv
Inspiration för moderna kök med matplatser, med vita väggar, korkgolv och brunt golv
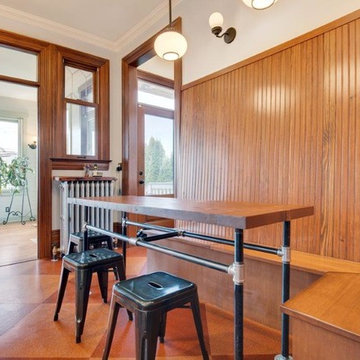
Inspiration för mellanstora klassiska kök med matplatser, med vita väggar, korkgolv och brunt golv
119 foton på kök med matplats, med korkgolv
2
