14 542 foton på kök med matplats, med ljust trägolv
Sortera efter:
Budget
Sortera efter:Populärt i dag
41 - 60 av 14 542 foton
Artikel 1 av 3
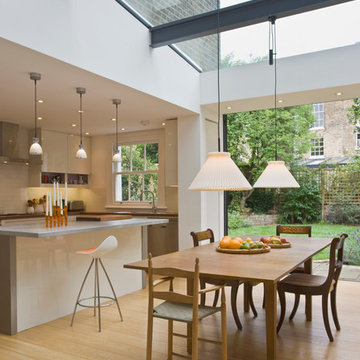
Gareth Gardner
Modern inredning av ett kök med matplats, med vita väggar och ljust trägolv
Modern inredning av ett kök med matplats, med vita väggar och ljust trägolv
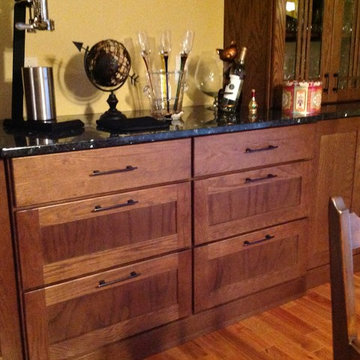
Medallion Gold Series, Oak Wood, Walnut Stain cabinets were installed in this kitchen remodel with custom door panels for refrigerator and freezer, crown molding, glass doors in the dining room with Trinity door style, and finished interiors with clear glass panels.
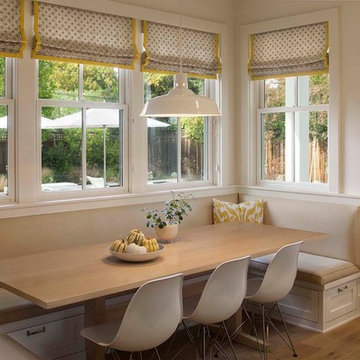
Photographer: Isabelle Eubanks
Interiors: Modern Organic Interiors, Architect: Simpson Design Group, Builder: Milne Design and Build
Idéer för lantliga kök med matplatser, med vita väggar och ljust trägolv
Idéer för lantliga kök med matplatser, med vita väggar och ljust trägolv
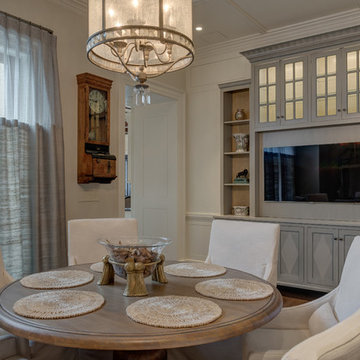
Weaver Images
Idéer för ett mellanstort klassiskt kök med matplats, med beige väggar och ljust trägolv
Idéer för ett mellanstort klassiskt kök med matplats, med beige väggar och ljust trägolv
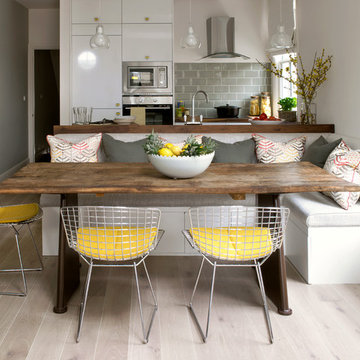
Idéer för att renovera ett funkis kök med matplats, med vita väggar, ljust trägolv och beiget golv
This sitting room adjoins the dining and breakfast room, creating an open space with access to a garden terrace, overlooking the beautiful Suffolk countryside. The oak flooring and oak furniture are softened with dark chocolate leather sofas and linen style curtain fabrics with accents of cool reds and Emily Bond fabric. Photos by Tony Pick
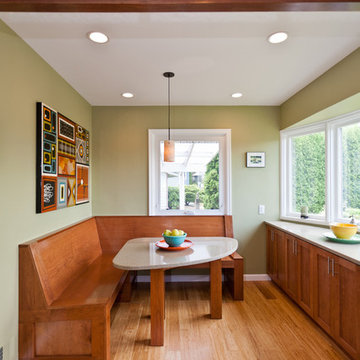
Revive LLC
Idéer för ett litet klassiskt kök med matplats, med beige väggar, ljust trägolv och beiget golv
Idéer för ett litet klassiskt kök med matplats, med beige väggar, ljust trägolv och beiget golv

Austin Victorian by Chango & Co.
Architectural Advisement & Interior Design by Chango & Co.
Architecture by William Hablinski
Construction by J Pinnelli Co.
Photography by Sarah Elliott
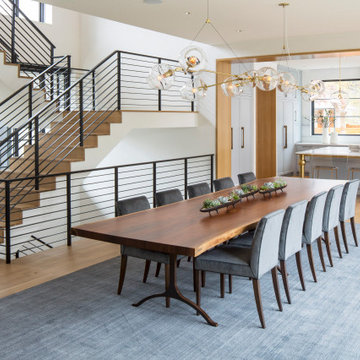
Martha O'Hara Interiors, Interior Design & Photo Styling | Streeter Homes, Builder | Troy Thies, Photography | Swan Architecture, Architect |
Please Note: All “related,” “similar,” and “sponsored” products tagged or listed by Houzz are not actual products pictured. They have not been approved by Martha O’Hara Interiors nor any of the professionals credited. For information about our work, please contact design@oharainteriors.com.

Exempel på ett mellanstort klassiskt kök med matplats, med ljust trägolv, vita väggar och brunt golv

Contemporary/ Modern Formal Dining room, slat round dining table, green modern chairs, abstract rug, reflective ceiling, vintage mirror, slat wainscotting

Foto på ett mellanstort lantligt kök med matplats, med vita väggar, ljust trägolv, en standard öppen spis och brunt golv
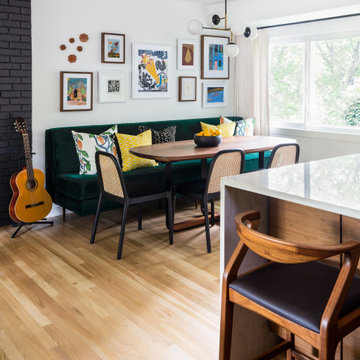
Retro inredning av ett litet kök med matplats, med vita väggar, ljust trägolv och brunt golv
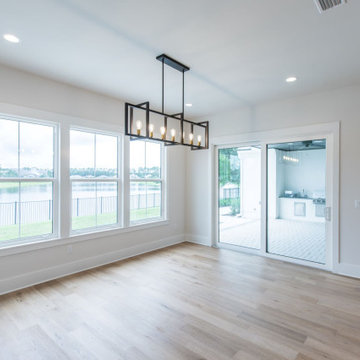
DreamDesign®49 is a modern lakefront Anglo-Caribbean style home in prestigious Pablo Creek Reserve. The 4,352 SF plan features five bedrooms and six baths, with the master suite and a guest suite on the first floor. Most rooms in the house feature lake views. The open-concept plan features a beamed great room with fireplace, kitchen with stacked cabinets, California island and Thermador appliances, and a working pantry with additional storage. A unique feature is the double staircase leading up to a reading nook overlooking the foyer. The large master suite features James Martin vanities, free standing tub, huge drive-through shower and separate dressing area. Upstairs, three bedrooms are off a large game room with wet bar and balcony with gorgeous views. An outdoor kitchen and pool make this home an entertainer's dream.

The dining space and walkout raised patio are separated by Marvin’s bi-fold accordion doors which open up to create a shared indoor/outdoor space with stunning prairie conservation views. The outdoor patio features a clean, contemporary sawn sandstone, built-in grill, and radius stairs leading down to the lower patio/pool at the walkout level.
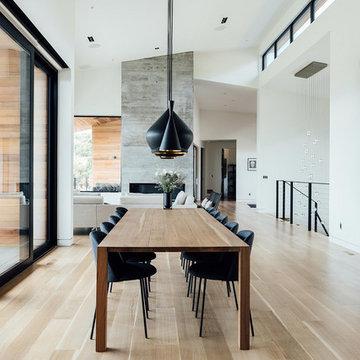
Expansive lift slide door on the left and tilt turn window on the right make dramatic inside/outside connection.
Idéer för stora funkis kök med matplatser, med vita väggar, ljust trägolv och beiget golv
Idéer för stora funkis kök med matplatser, med vita väggar, ljust trägolv och beiget golv
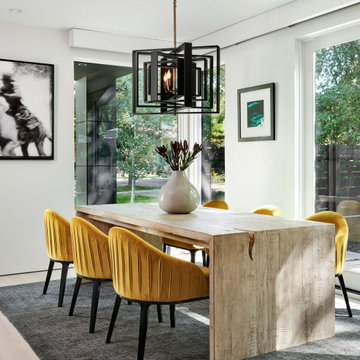
Inspiration för mellanstora moderna kök med matplatser, med vita väggar, ljust trägolv och beiget golv
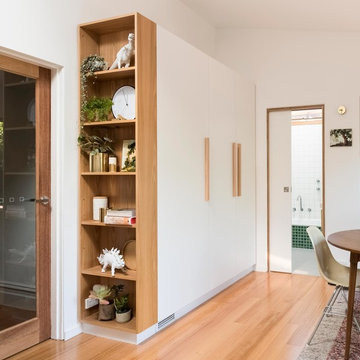
Maximum storage & display of beautiful personal objects are held by this storage wall, hiding vacuum cleaners, brooms, mops, linen, crafting supplies & bulk storage.
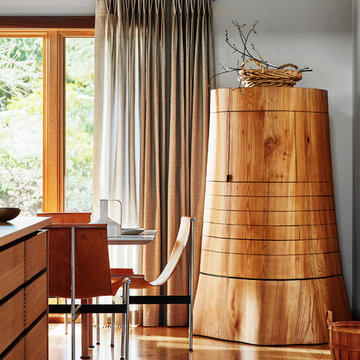
R. Brad Knipstein Photography
Idéer för ett modernt kök med matplats, med vita väggar och ljust trägolv
Idéer för ett modernt kök med matplats, med vita väggar och ljust trägolv
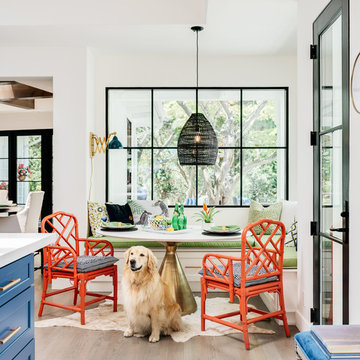
Christopher Stark Photography
Dura Supreme custom painted cabinetry, white , custom SW blue island,
Furniture and accessories: Susan Love, Interior Stylist
Photographer www.christopherstark.com
14 542 foton på kök med matplats, med ljust trägolv
3