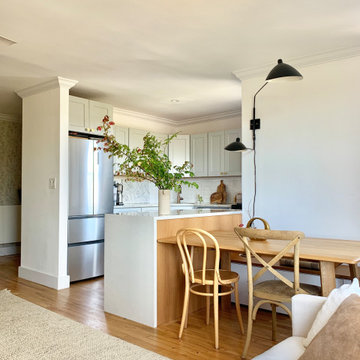2 457 foton på kök med matplats
Sortera efter:
Budget
Sortera efter:Populärt i dag
101 - 120 av 2 457 foton
Artikel 1 av 3
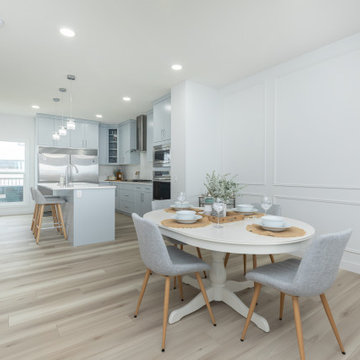
Idéer för att renovera ett litet vintage kök med matplats, med vita väggar, laminatgolv och beiget golv
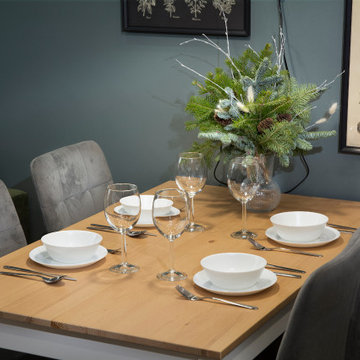
Inredning av ett litet kök med matplats, med blå väggar, laminatgolv och beiget golv
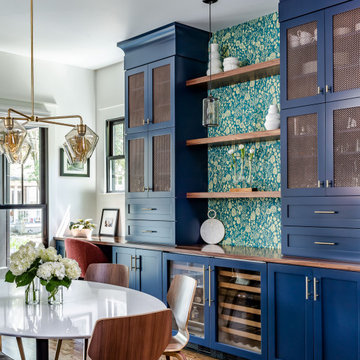
Alair Homes Decatur, Decatur, Georgia, 2021 Regional CotY Award Winner Residential Interior Element Under $30,000
Exempel på ett litet skandinaviskt kök med matplats, med mellanmörkt trägolv
Exempel på ett litet skandinaviskt kök med matplats, med mellanmörkt trägolv
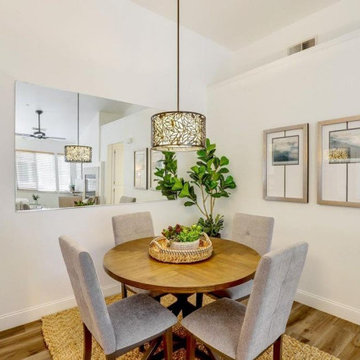
Bild på ett litet funkis kök med matplats, med beige väggar, laminatgolv och grått golv
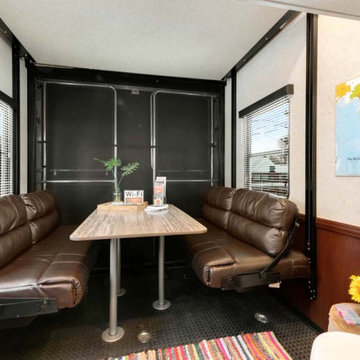
What was formerly the second bedroom, is now a dining/gathering area. The bed was raised into its locked position in the fifth-wheel and can always be lowered should the need arise for more sleeping room. In the meantime, having the table and bench seats creates the perfect space to share a meal, play a game, or plan weekend excursions. This room is now an advantage the client has over your average hotel room when it's being used as a rental.
In addition, soft goods like the throw blanket and rug, plants, and also wall art bring a sense of life and color into the space. This is now somewhere a person could comfortably enjoy a cup of coffee in the morning, or plan the next leg of their trip.
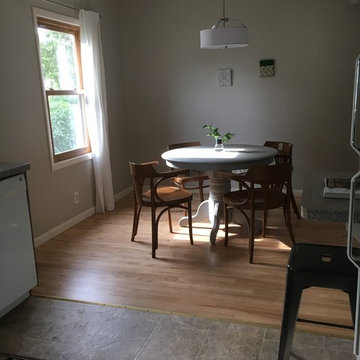
Scandinavian cottage dining area . Small home with big style!
Inredning av ett skandinaviskt litet kök med matplats, med ljust trägolv
Inredning av ett skandinaviskt litet kök med matplats, med ljust trägolv

Images by Nic LeHoux
Designed as a home and studio for a photographer and his young family, Lightbox is located on a peninsula that extends south from British Columbia across the border to Point Roberts. The densely forested site lies beside a 180-acre park that overlooks the Strait of Georgia, the San Juan Islands and the Puget Sound.
Having experienced the world from under a black focusing cloth and large format camera lens, the photographer has a special fondness for simplicity and an appreciation of unique, genuine and well-crafted details.
The home was made decidedly modest, in size and means, with a building skin utilizing simple materials in a straightforward yet innovative configuration. The result is a structure crafted from affordable and common materials such as exposed wood two-bys that form the structural frame and directly support a prefabricated aluminum window system of standard glazing units uniformly sized to reduce the complexity and overall cost.
Accessed from the west on a sloped boardwalk that bisects its two contrasting forms, the house sits lightly on the land above the forest floor.
A south facing two-story glassy cage for living captures the sun and view as it celebrates the interplay of light and shadow in the forest. To the north, stairs are contained in a thin wooden box stained black with a traditional Finnish pine tar coating. Narrow apertures in the otherwise solid dark wooden wall sharply focus the vibrant cropped views of the old growth fir trees at the edge of the deep forest.
Lightbox is an uncomplicated yet powerful gesture that enables one to view the subtlety and beauty of the site while providing comfort and pleasure in the constantly changing light of the forest.
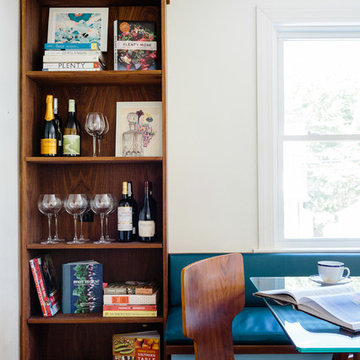
Photography: Joyelle West
Bild på ett litet funkis kök med matplats, med vita väggar och ljust trägolv
Bild på ett litet funkis kök med matplats, med vita väggar och ljust trägolv
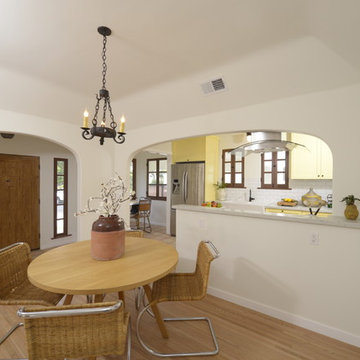
A traditional 1930 Spanish bungalow, re-imagined and respectfully updated by ArtCraft Homes to create a 3 bedroom, 2 bath home of over 1,300sf plus 400sf of bonus space in a finished detached 2-car garage. Authentic vintage tiles from Claycraft Potteries adorn the all-original Spanish-style fireplace. Remodel by Tim Braseth of ArtCraft Homes, Los Angeles. Photos by Larry Underhill.
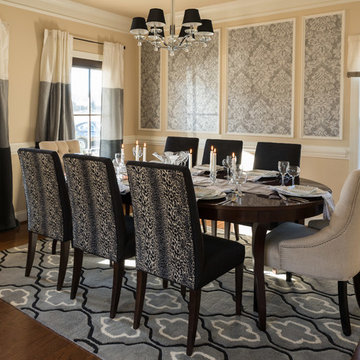
Cam Richards Photography
Inspiration för ett mellanstort vintage kök med matplats, med beige väggar och mellanmörkt trägolv
Inspiration för ett mellanstort vintage kök med matplats, med beige väggar och mellanmörkt trägolv
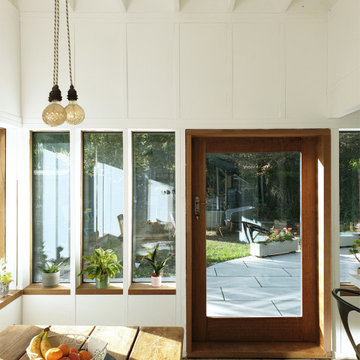
HALF TIMBERED HOUSE
A low cost timber framed and timber clad extension for a novice self-builder in Suffolk.
Dotted with small pleasures:
Views to their garden, warm afternoon sun on their dining table, natural light to their home office, and a cool breeze on a hot summer day.
Built with a softwood frame and lining, hardwood windows and doors, and British larch cladding.
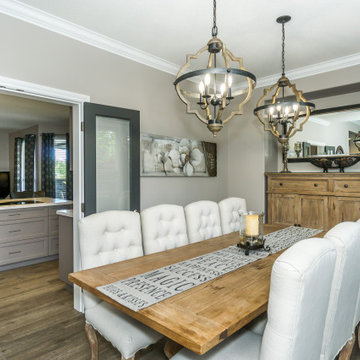
Inspiration för ett mellanstort vintage kök med matplats, med beige väggar, laminatgolv och grått golv
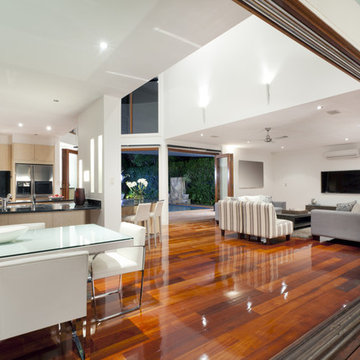
High-gloss hardwood floors that stand out the modern design of the house.
Inredning av ett stort kök med matplats, med vita väggar och mellanmörkt trägolv
Inredning av ett stort kök med matplats, med vita väggar och mellanmörkt trägolv
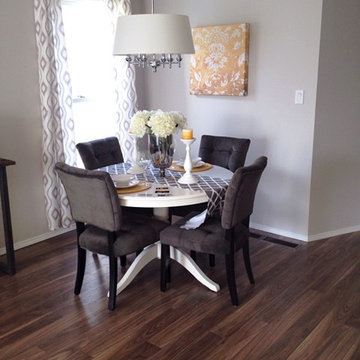
Jayme Lynn Photography
Exempel på ett litet klassiskt kök med matplats, med grå väggar och laminatgolv
Exempel på ett litet klassiskt kök med matplats, med grå väggar och laminatgolv

Custom dining room fireplace surround featuring authentic Moroccan zellige tiles. The fireplace is accented by a custom bench seat for the dining room. The surround expands to the wall to create a step which creates the new location for a home bar.
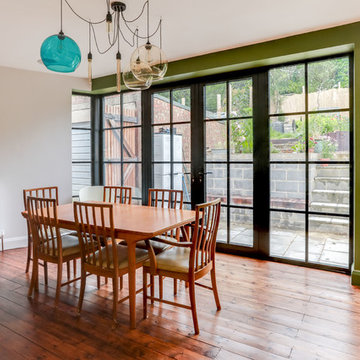
Idéer för att renovera ett mellanstort eklektiskt kök med matplats, med mörkt trägolv och brunt golv
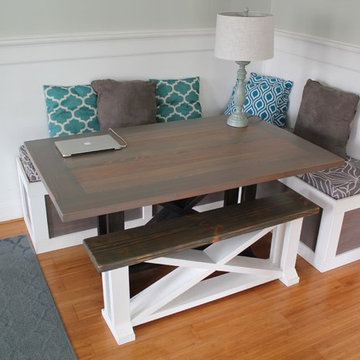
Inspiration för små maritima kök med matplatser, med gröna väggar, bambugolv och brunt golv
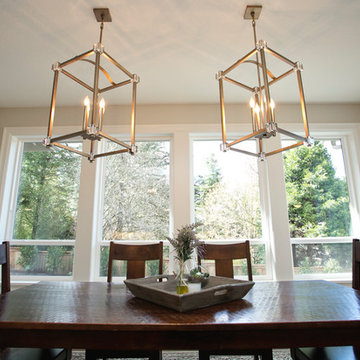
Photography by Cody Wheeler
Foto på ett mellanstort vintage kök med matplats, med beige väggar, mellanmörkt trägolv och brunt golv
Foto på ett mellanstort vintage kök med matplats, med beige väggar, mellanmörkt trägolv och brunt golv
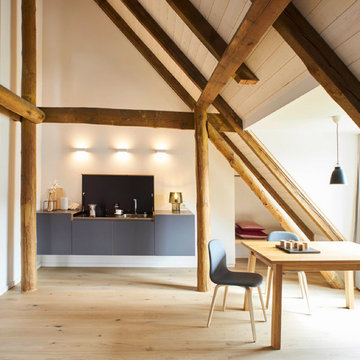
miniki is the first kitchen system that transforms into an elevated sideboard after use. There is nothing there to betray the actual function of this piece of furniture. So the surprise is even greater when a fully functional kitchen is revealed after it’s opened. When miniki was designed, priority was given not only to an elegant form but above all to functionality and absolute practicality for everyday use. All the requirements of a kitchen are organized into the smallest of spaces. And space is often at a premium.
Different modules are available to match all individual requirements. These modules can be combined to suit all tastes and so provide the perfect kitchen for all purposes. There are kitchens for all requirements – from the mini-kitchen with just one sink and some storage room for small offices to kitchenettes with, for instance, a fridge and two cooking zones, or a fully equipped eat-in kitchen with the full range of functions. This makes miniki a flexible, versatile, multi-purpose kitchen system. Simple to assemble and with its numerous combination options, the modules can be adapted swiftly and easily to any kind of setting.
miniki facts
module miniki
: 3 modules – mk 1, mk 2, mk 3
: module dimensions 120 x 60 x 60 cm / 60 x 60 x 60 cm (H x W x D)
: birch plywood with HPL laminate and sealed edges
: 15 colors
: mk 1 from 4,090 EUR (net plus devices)
: mk 3 from 1,260 EUR (net)
For further information see http://miniki.eu/en/home.html
2 457 foton på kök med matplats
6
