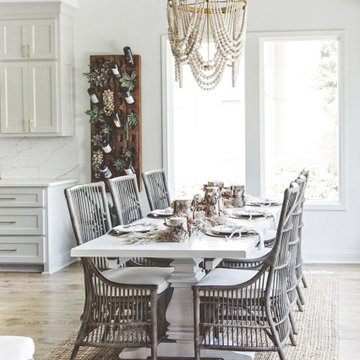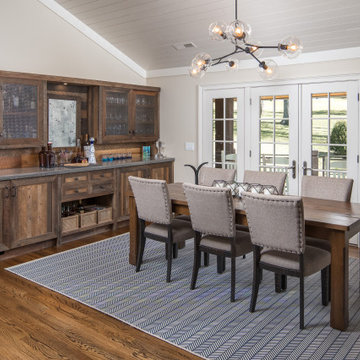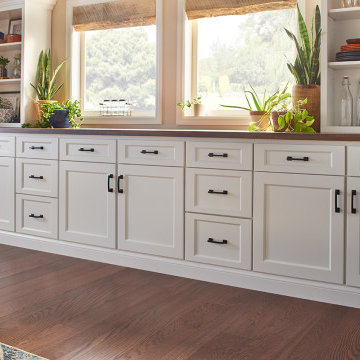244 foton på kök med matplats
Sortera efter:
Budget
Sortera efter:Populärt i dag
101 - 120 av 244 foton
Artikel 1 av 3
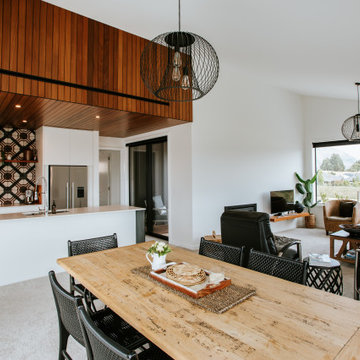
Designed to be the perfect Alpine Escape, this home has room for friends and family arriving from out of town to enjoy all that the Wanaka and Central Otago region has to offer. Features include natural timber cladding, designer kitchen, 3 bedrooms, 2 bathrooms, separate laundry and even a drying room. This home is the perfect escape, with all you need to easily deal with the clean from a long day on the slopes or the lake, and then its time to relax!
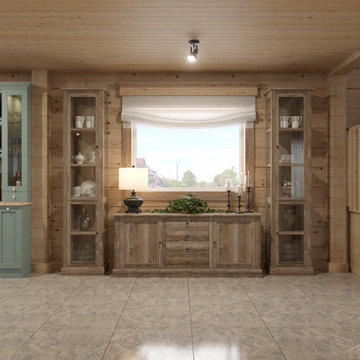
Inspiration för ett mellanstort kök med matplats, med beige väggar, klinkergolv i porslin, en hängande öppen spis, en spiselkrans i metall och grått golv
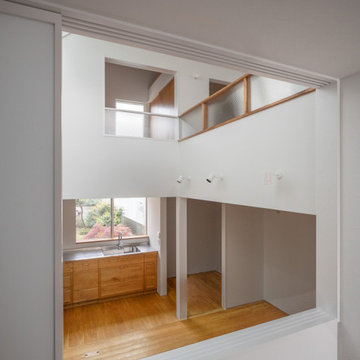
Bild på ett litet funkis kök med matplats, med vita väggar, målat trägolv och brunt golv
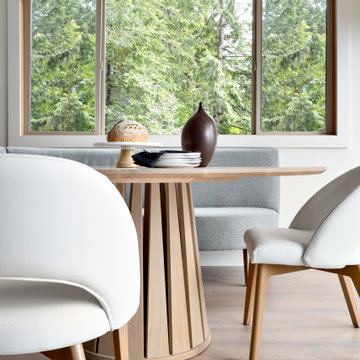
The new owners of this 1974 Post and Beam home originally contacted us for help furnishing their main floor living spaces. But it wasn’t long before these delightfully open minded clients agreed to a much larger project, including a full kitchen renovation. They were looking to personalize their “forever home,” a place where they looked forward to spending time together entertaining friends and family.
In a bold move, we proposed teal cabinetry that tied in beautifully with their ocean and mountain views and suggested covering the original cedar plank ceilings with white shiplap to allow for improved lighting in the ceilings. We also added a full height panelled wall creating a proper front entrance and closing off part of the kitchen while still keeping the space open for entertaining. Finally, we curated a selection of custom designed wood and upholstered furniture for their open concept living spaces and moody home theatre room beyond.
This project is a Top 5 Finalist for Western Living Magazine's 2021 Home of the Year.
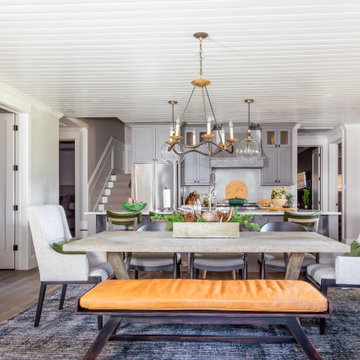
With a perfect blend of rustic charm, this cozy Bluejack National Cottage captivates with its leather accents, touches of greenery, earthy tones, and the timeless allure of shiplap.
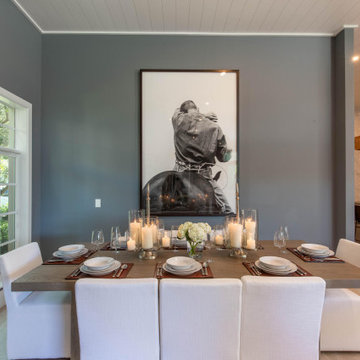
Inspiration för ett mellanstort funkis kök med matplats, med grå väggar, ljust trägolv och vitt golv
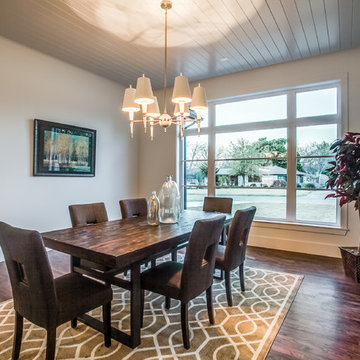
Welcome to the charming dining room, boasting dark hardwood floors that add warmth and elegance to the space. A floor-to-ceiling window floods the room with natural light, while a shiplap ceiling adds rustic charm. Illuminate your meals with a dazzling candelabra chandelier and display your finest china on custom shelves. An area rug in brown, cream, and white hues ties the room together, creating a cozy and inviting ambiance for memorable gatherings
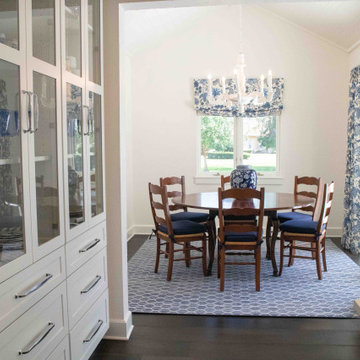
Breakfast nook / dining area adjacent kitchen
Idéer för ett stort maritimt kök med matplats, med mörkt trägolv och brunt golv
Idéer för ett stort maritimt kök med matplats, med mörkt trägolv och brunt golv
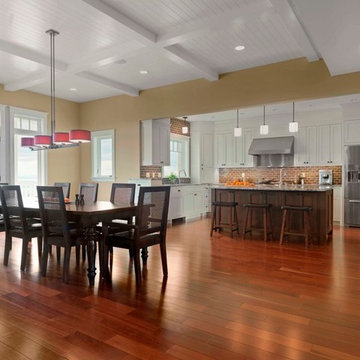
Susan Teare
Idéer för mycket stora vintage kök med matplatser, med beige väggar, mellanmörkt trägolv och brunt golv
Idéer för mycket stora vintage kök med matplatser, med beige väggar, mellanmörkt trägolv och brunt golv
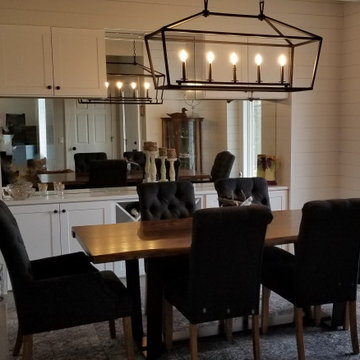
This beautiful live edge dining table brings a rustic charm to this modern farmhouse dining room. Upholstered chairs add elegance and texture to the space and invite guests to sit a while. The beautiful ceiling is finished in shiplap the same ash gray color as the hardwood flooring, and the black linear lantern keeps the room airy. The walls are finished in white shiplap help to ground the space and really bring that quientessential farmhouse feel home.
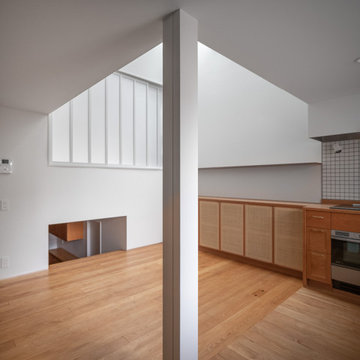
Inspiration för små moderna kök med matplatser, med vita väggar, målat trägolv och brunt golv
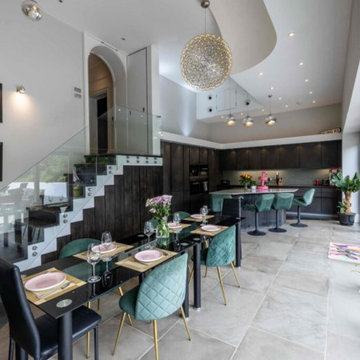
The dining room presents a high-end, yet simple and elegant ambiance, with a clean, refreshing look that exudes sophistication and timeless appeal.
Exempel på ett stort modernt kök med matplats, med orange väggar, klinkergolv i keramik, en standard öppen spis, en spiselkrans i betong och grått golv
Exempel på ett stort modernt kök med matplats, med orange väggar, klinkergolv i keramik, en standard öppen spis, en spiselkrans i betong och grått golv
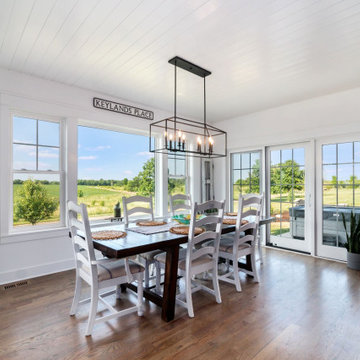
Idéer för att renovera ett lantligt kök med matplats, med ljust trägolv och beiget golv
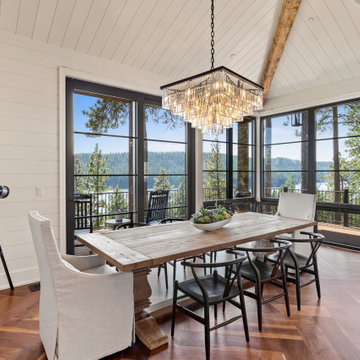
Dining room with shiplap ceiling and walls; walnut floor in herringbone pattern; multi-tiered square chandelier
Bild på ett amerikanskt kök med matplats
Bild på ett amerikanskt kök med matplats
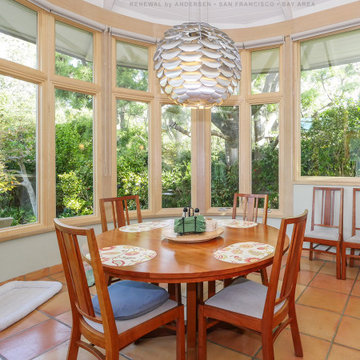
Spectacular kitchen dinette with all new wood interior windows. This stunning space with terracotta flooring and shiplap vaulted ceiling looks phenomenal with all new light wood casement and picture windows. Get started replacing your windows and door today with Renewal by Andersen of San Francisco, serving the whole Bay Area.
. . . . . . . . . .
Find out more about replacing your home windows -- Contact Us Today! 844-245-2799
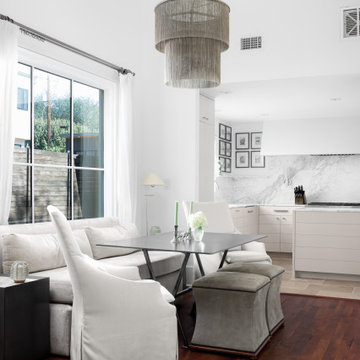
Bild på ett mellanstort vintage kök med matplats, med vita väggar, mellanmörkt trägolv och brunt golv
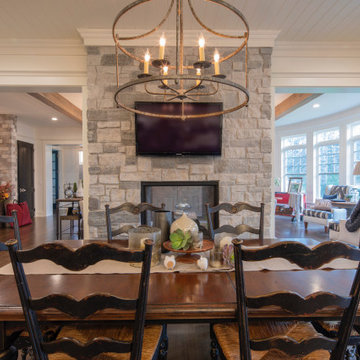
Inspiration för kök med matplatser, med vita väggar, mörkt trägolv, en dubbelsidig öppen spis och brunt golv
244 foton på kök med matplats
6
