1 141 foton på kök med matplats
Sortera efter:
Budget
Sortera efter:Populärt i dag
121 - 140 av 1 141 foton
Artikel 1 av 3
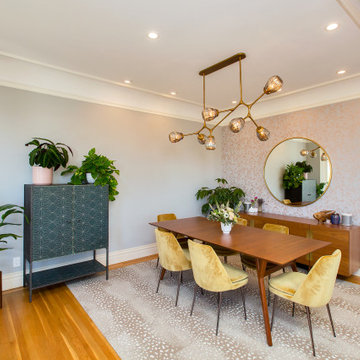
Exempel på ett stort klassiskt kök med matplats, med blå väggar och ljust trägolv
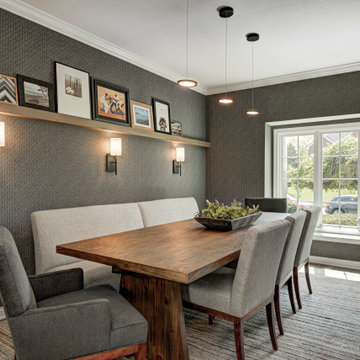
With a vision to blend functionality and aesthetics seamlessly, our design experts embarked on a journey that breathed new life into every corner.
A formal dining room exudes a warm restaurant ambience by adding a banquette. The adjacent kitchen table was removed, welcoming diners into this sophisticated and inviting area.
Project completed by Wendy Langston's Everything Home interior design firm, which serves Carmel, Zionsville, Fishers, Westfield, Noblesville, and Indianapolis.
For more about Everything Home, see here: https://everythinghomedesigns.com/
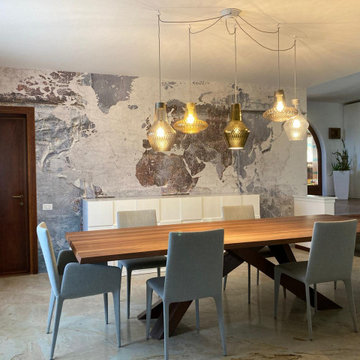
Posa carta da parati di Creative Space nella parete di questa sala da pranzo
Inspiration för ett mellanstort funkis kök med matplats, med flerfärgade väggar
Inspiration för ett mellanstort funkis kök med matplats, med flerfärgade väggar
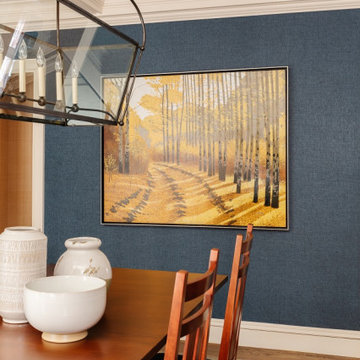
Exempel på ett klassiskt kök med matplats, med blå väggar, heltäckningsmatta och rött golv
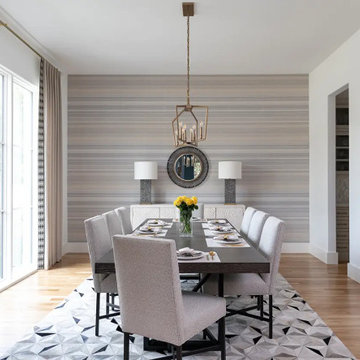
As this family was moving to Dallas, they needed the guidance of a designer to provide finishing touches to the building process as well as someone to fully furnish their new home. Their desire was to have a new start in an updated transitional and slightly modern style, quite different from their previous home’s modern farmhouse décor. We brought in clean lines, warm textures and an abundance of neutrals to keep a light and airy feel throughout most of the home, reserving some moody tones for the study and a little drama in the guest bath. This home’s new, elevated aesthetic is a perfect balance of beauty, function, light and elegance. It just flows with feelings of comfort and ease!
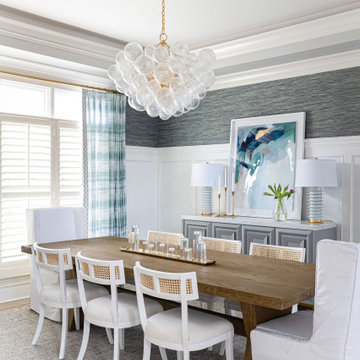
Bright, airy and bubbly dining space
Bild på ett mellanstort vintage kök med matplats, med blå väggar, ljust trägolv och gult golv
Bild på ett mellanstort vintage kök med matplats, med blå väggar, ljust trägolv och gult golv
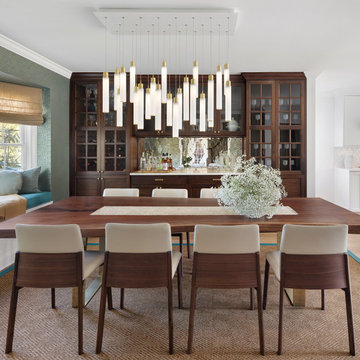
Idéer för att renovera ett mellanstort vintage kök med matplats, med vita väggar, ljust trägolv och beiget golv
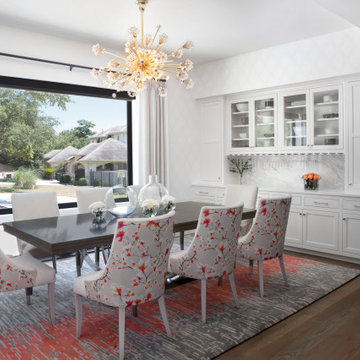
Martha O'Hara Interiors, Interior Design & Photo Styling | Olson Defendorf Custom Homes, Builder | Cornerstone Architects, Architect | Cate Black, Photography
Please Note: All “related,” “similar,” and “sponsored” products tagged or listed by Houzz are not actual products pictured. They have not been approved by Martha O’Hara Interiors nor any of the professionals credited. For information about our work, please contact design@oharainteriors.com.
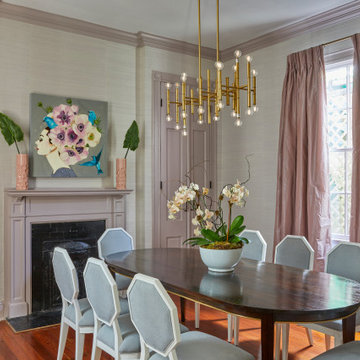
Inspiration för mellanstora klassiska kök med matplatser, med grå väggar, mellanmörkt trägolv, en standard öppen spis, en spiselkrans i trä och brunt golv
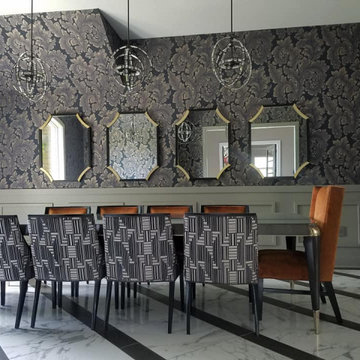
The floor is large 18 x18 porcelain tiles with porcelain plank tiles. Custom Greenfield cabinets
Idéer för vintage kök med matplatser, med blå väggar, klinkergolv i porslin och grått golv
Idéer för vintage kök med matplatser, med blå väggar, klinkergolv i porslin och grått golv

Each space is defined with its own ceiling design to create definition and separate the kitchen, dining, and sitting rooms. Dining space with pass through to living room and kitchen has built -in buffet cabinets.
Norman Sizemore-Photographer

The dining room is the first space you see when entering this home, and we wanted you to feel drawn right into it. We selected a mural wallpaper to wrap the walls and add a soft yet intriguing backdrop to the clean lines of the light fixture and furniture. But every space needs at least a touch of play, and the classic wishbone chair in a cheerful green does just the trick!

This 1960's home needed a little love to bring it into the new century while retaining the traditional charm of the house and entertaining the maximalist taste of the homeowners. Mixing bold colors and fun patterns were not only welcome but a requirement, so this home got a fun makeover in almost every room!
Original brick floors laid in a herringbone pattern had to be retained and were a great element to design around. They were stripped, washed, stained, and sealed. Wainscot paneling covers the bottom portion of the walls, while the upper is covered in an eye-catching wallpaper from Eijffinger's Pip Studio 3 collection.
The opening to the kitchen was enlarged to create a more open space, but still keeping the lines defined between the two rooms. New exterior doors and windows halved the number of mullions and increased visibility to the back yard. A fun pink chandelier chosen by the homeowner brings the room to life.
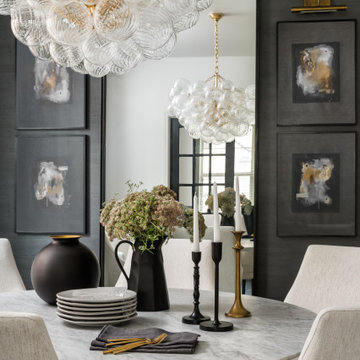
Idéer för mellanstora eklektiska kök med matplatser, med grå väggar, mörkt trägolv och brunt golv
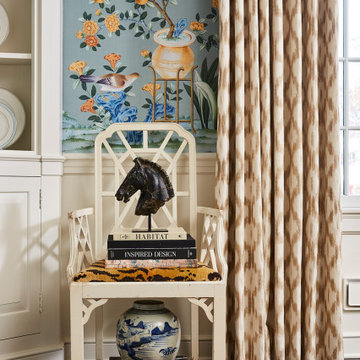
Interior design by Kipling Interiors. This dining room was designed with our "Bel Aire" mural in a custom colorway requested specifically by the designer.
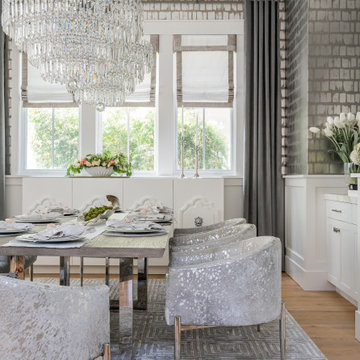
Elegant Dining room with custom cow hide chairs + 2 beautiful chandeliers and some high end glam wallpaper to finish the look
Idéer för ett stort modernt kök med matplats
Idéer för ett stort modernt kök med matplats
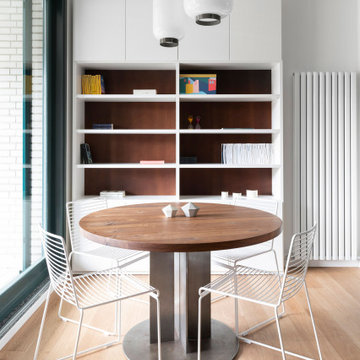
Foto: Federico Villa
Idéer för att renovera ett mellanstort minimalistiskt kök med matplats, med vita väggar och ljust trägolv
Idéer för att renovera ett mellanstort minimalistiskt kök med matplats, med vita väggar och ljust trägolv
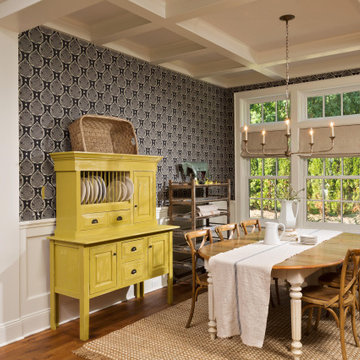
This sweet little dining space is right off of the kitchen and incorporates the clients antique touches.
Idéer för ett stort klassiskt kök med matplats, med mellanmörkt trägolv och brunt golv
Idéer för ett stort klassiskt kök med matplats, med mellanmörkt trägolv och brunt golv
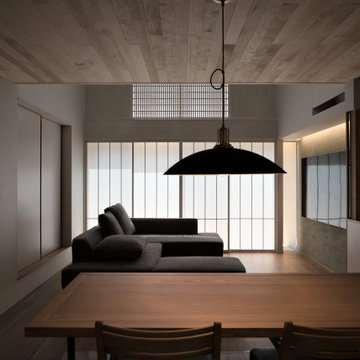
ダイニングからリビングを見る
天井高さの操作で落ち着いた居場所をつくりだす
Inspiration för ett litet kök med matplats, med vita väggar, mellanmörkt trägolv och orange golv
Inspiration för ett litet kök med matplats, med vita väggar, mellanmörkt trägolv och orange golv
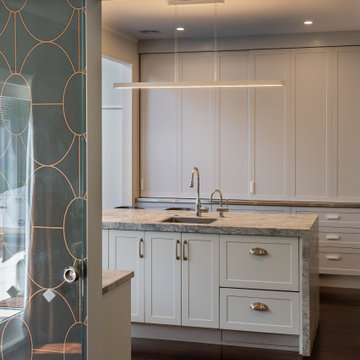
Flow through to the kitchen but able to be separated
Bild på ett mellanstort funkis kök med matplats, med bruna väggar, mörkt trägolv och brunt golv
Bild på ett mellanstort funkis kök med matplats, med bruna väggar, mörkt trägolv och brunt golv
1 141 foton på kök med matplats
7