383 foton på kök med matplats
Sortera efter:
Budget
Sortera efter:Populärt i dag
101 - 120 av 383 foton
Artikel 1 av 3
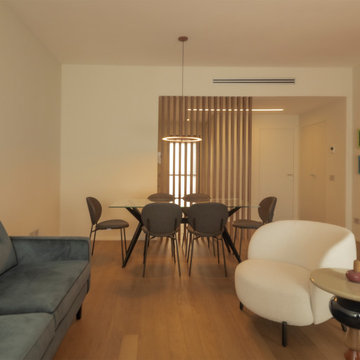
Vista del soggiorno con il parquet in posa a correre, tavolo da pranzo in vetro, divano con poltrone.
Idéer för att renovera ett mellanstort funkis kök med matplats, med beige väggar, ljust trägolv och brunt golv
Idéer för att renovera ett mellanstort funkis kök med matplats, med beige väggar, ljust trägolv och brunt golv
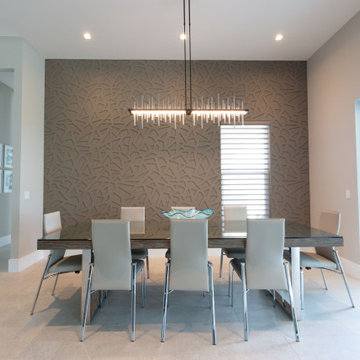
A modern dining room makes any dinner party top-notch.
Foto på ett stort funkis kök med matplats, med grå väggar, klinkergolv i porslin och beiget golv
Foto på ett stort funkis kök med matplats, med grå väggar, klinkergolv i porslin och beiget golv

The dining room and hutch wall that opens to the kitchen and living room in a Mid Century modern home built by a student of Eichler. This Eichler inspired home was completely renovated and restored to meet current structural, electrical, and energy efficiency codes as it was in serious disrepair when purchased as well as numerous and various design elements being inconsistent with the original architectural intent of the house from subsequent remodels.
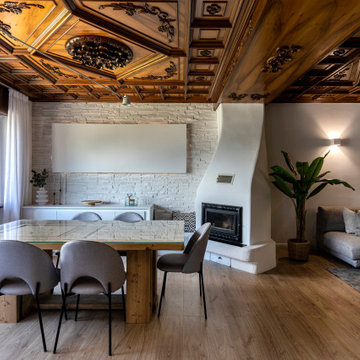
Exempel på ett stort modernt kök med matplats, med vita väggar, laminatgolv, en dubbelsidig öppen spis och en spiselkrans i gips

The client wanted to change the color scheme and punch up the style with accessories such as curtains, rugs, and flowers. The couple had the entire downstairs painted and installed new light fixtures throughout.
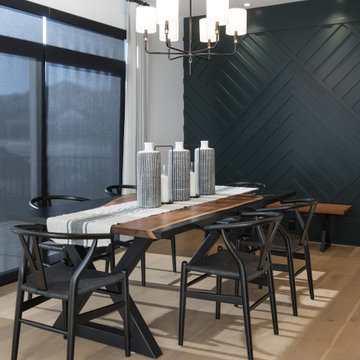
This stunning Aspen Woods showhome is designed on a grand scale with modern, clean lines intended to make a statement. Throughout the home you will find warm leather accents, an abundance of rich textures and eye-catching sculptural elements. The home features intricate details such as mountain inspired paneling in the dining room and master ensuite doors, custom iron oval spindles on the staircase, and patterned tiles in both the master ensuite and main floor powder room. The expansive white kitchen is bright and inviting with contrasting black elements and warm oak floors for a contemporary feel. An adjoining great room is anchored by a Scandinavian-inspired two-storey fireplace finished to evoke the look and feel of plaster. Each of the five bedrooms has a unique look ranging from a calm and serene master suite, to a soft and whimsical girls room and even a gaming inspired boys bedroom. This home is a spacious retreat perfect for the entire family!
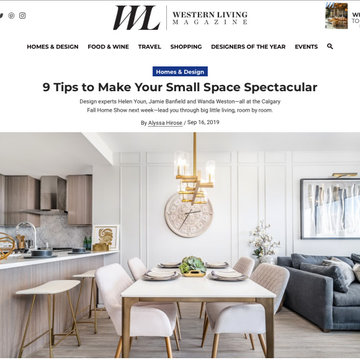
Feature in Western Living Magazine - Sept 2019.
Small space living that is huge on style!
Photo: Caydence Photography
Foto på ett litet eklektiskt kök med matplats, med grå väggar, ljust trägolv och brunt golv
Foto på ett litet eklektiskt kök med matplats, med grå väggar, ljust trägolv och brunt golv
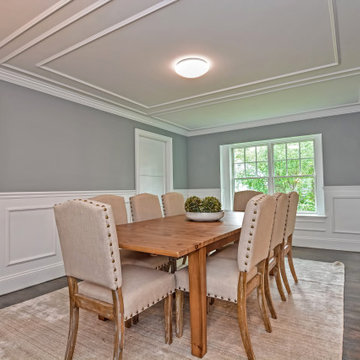
Furniture provided by others. Dining room wall paneling in white semi gloss with dark gray walls. Ceiling paneling details. Pocket doors. Hardwood floor stained dark gray.
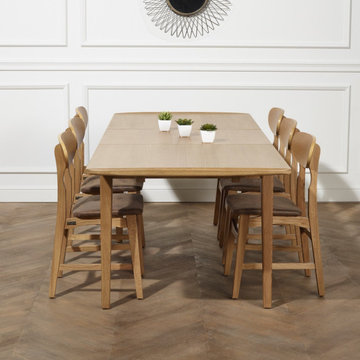
The DALHIA Dining Table
The sleek edges of this oak dining table ooze style. Inspired by mid-century design, with its single central extension, the table comfortably seats 6 to 8 people. The DALHIA dining table has been created from solid oak and veneer, and hand-finished by our experienced craftsmen.
Features of the DALHIA dining table:
-seats 6 to 8 people
-1 single central extension
-mid-century design
-made of oak and veneer
-hand finished with a protective coating
-matching items available
Colour: Natural Oak
Dimensions and weight:
Width: 90 cm
Length without extension: 160 cm
Length with extension: 220 cm
Length of extension: 60 cm
Height: 75 cm
Weight: 50 kg
Delivery details:
-For self-assembly - Assembly instructions and fittings are included
-Arrives in 1 parcel(s)
-Parcel 1: L 172 cm x W 98 cm x H 18.5 cm
-Total weight of parcel(s): 51.4 kg
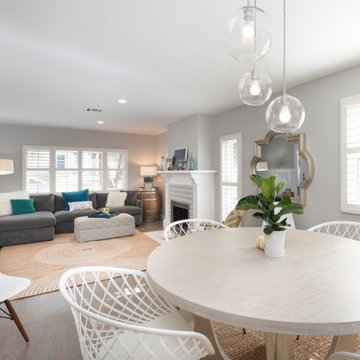
Light filled living and dining room accented by neutral gray walls with pops of blues and teals.
Foto på ett mellanstort maritimt kök med matplats, med grå väggar och målat trägolv
Foto på ett mellanstort maritimt kök med matplats, med grå väggar och målat trägolv
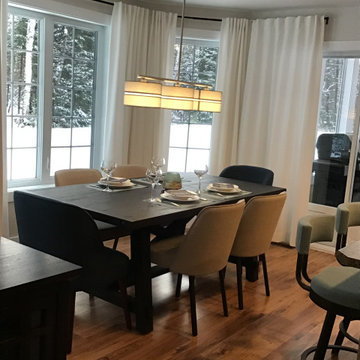
AFTER - refresh look 2021
I have toned down my kitchenette, that old 2006 french country style is out!
Love the white curtains, Ironside table from Urban Barn, bar stools, new luminaire. So happy of the result!
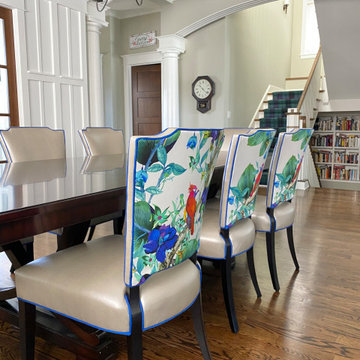
Foto på ett mellanstort vintage kök med matplats, med vita väggar, mellanmörkt trägolv och brunt golv

Dinette open to great room w/ cedar trimmed tray ceiling
Idéer för mycket stora funkis kök med matplatser, med grå väggar, klinkergolv i keramik, en standard öppen spis, en spiselkrans i sten och grått golv
Idéer för mycket stora funkis kök med matplatser, med grå väggar, klinkergolv i keramik, en standard öppen spis, en spiselkrans i sten och grått golv
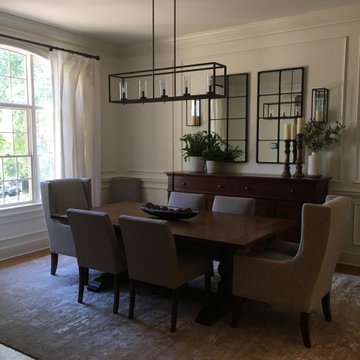
Idéer för att renovera ett stort vintage kök med matplats, med vita väggar, mellanmörkt trägolv och brunt golv
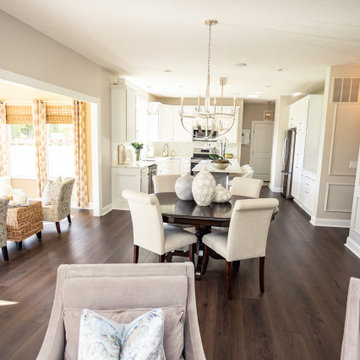
A rich, even, walnut tone with a smooth finish. This versatile color works flawlessly with both modern and classic styles.
Idéer för att renovera ett stort vintage kök med matplats, med beige väggar, vinylgolv och brunt golv
Idéer för att renovera ett stort vintage kök med matplats, med beige väggar, vinylgolv och brunt golv
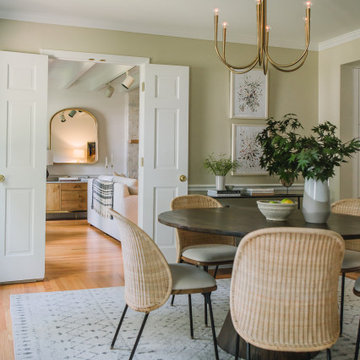
Inredning av ett medelhavsstil mellanstort kök med matplats, med beige väggar, ljust trägolv och orange golv
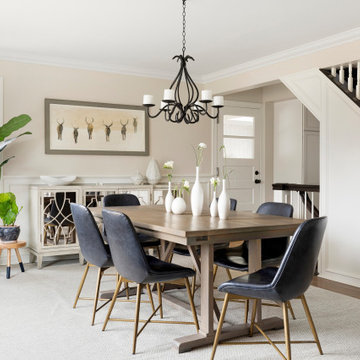
Upon entering the home you pass by the open dining space, which is separated from the kitchen by a staircase. This room received a new coat of paint, repainted the chandelier and brought in a custom dining table and all new furnishings.
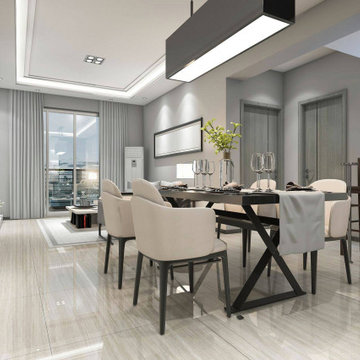
Our team of experts will guide you through the entire process taking care of all essential inspections and approvals. We will share every little detail with you so that you can make an informed decision. Our team will help you decide which is the best option for your home, such as an upstairs or a ground floor room addition. We help select the furnishing, paints, appliances, and other elements to ensure that the design meets your expectations and reflects your vision. We ensure that the renovation done to your house is not visible to onlookers from inside or outside. Our experienced designers and builders will guarantee that the room added will look like an original part of your home and will not negatively impact its future selling price.
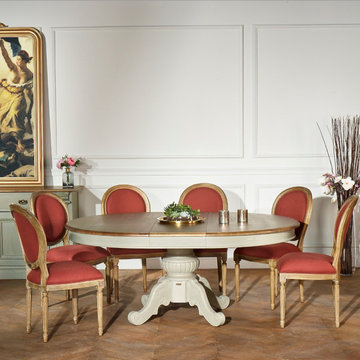
The AMBOISE Dining Table.
A very practical, sturdy, French-inspired dining table. The AMBOISE table can seat up to 10 guests at your dinner party, with its single central extension. The solid oak and veneer table top and central main leg gives this table a very elegant appearance and does not impact on guest leg space. Its classic design and traditional construction guarantee stability and robustness.
- hand painted
- extendable with 1 extension
- seats up to 10 guests
- made of solid oak, pine and veneer
- classic and practical design
Base Colour: Grey (also comes in Dark Grey, Cream and Black)
Top Colour: Burnished Oak
Dimensions and weight:
- Width: 145 cm
- Length without extension: 145 cm
- Length with extension: 185 cm
- Length of extension: 40 cm
- Number of extensions: 1
- Height below table top: 66 cm
- Thickness of table top: 12 cm
- Overall height: 78 cm
- Weight: 70 kg
Delivery details:
-For self-assembly - Assembly instructions and fittings are included
-Arrives in 2 parcel(s)
-Parcel 1: L 192 cm x W 152 cm x H 18.5 cm (68 kg)
-Parcel 2: L 62.5 cm x W 35 cm x H 36 cm (12 kg)
-Total weight of parcel(s): 80 kg
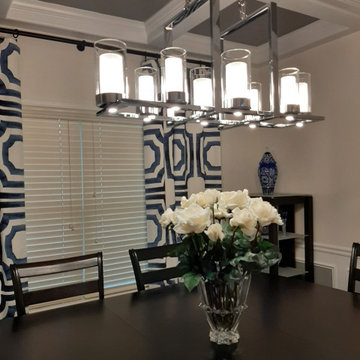
The client wanted to change the color scheme and punch up the style with accessories such as curtains, rugs, and flowers. The couple had the entire downstairs painted and installed new light fixtures throughout.
383 foton på kök med matplats
6