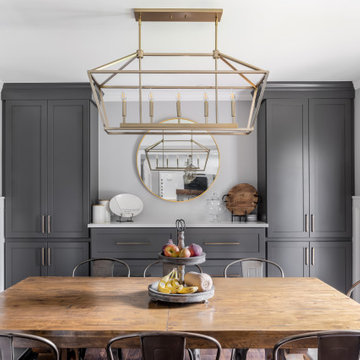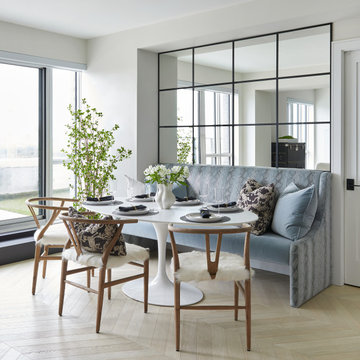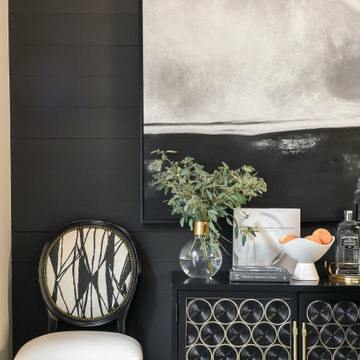2 769 foton på kök med matplats
Sortera efter:
Budget
Sortera efter:Populärt i dag
1 - 20 av 2 769 foton
Artikel 1 av 3

Modern farmhouse dining room and kitchen
Idéer för ett mellanstort klassiskt kök med matplats, med grå väggar, mellanmörkt trägolv och brunt golv
Idéer för ett mellanstort klassiskt kök med matplats, med grå väggar, mellanmörkt trägolv och brunt golv

Inspiration för mellanstora 60 tals kök med matplatser, med blå väggar, mörkt trägolv och brunt golv

Contemporary/ Modern Formal Dining room, slat round dining table, green modern chairs, abstract rug, reflective ceiling, vintage mirror, slat wainscotting

Foto på ett mellanstort lantligt kök med matplats, med vita väggar, ljust trägolv, en standard öppen spis och brunt golv

Idéer för att renovera ett mellanstort maritimt kök med matplats, med gröna väggar, vinylgolv och brunt golv

For the Richmond Symphony Showhouse in 2018. This room was designed by David Barden Designs, photographed by Ansel Olsen. The Mural is "Bel Aire" in the "Emerald" colorway. Installed above a chair rail that was painted to match.

Zoffany ombre wallpaper
Bild på ett mycket stort funkis kök med matplats, med blå väggar och mellanmörkt trägolv
Bild på ett mycket stort funkis kök med matplats, med blå väggar och mellanmörkt trägolv

This 5,200-square foot modern farmhouse is located on Manhattan Beach’s Fourth Street, which leads directly to the ocean. A raw stone facade and custom-built Dutch front-door greets guests, and customized millwork can be found throughout the home. The exposed beams, wooden furnishings, rustic-chic lighting, and soothing palette are inspired by Scandinavian farmhouses and breezy coastal living. The home’s understated elegance privileges comfort and vertical space. To this end, the 5-bed, 7-bath (counting halves) home has a 4-stop elevator and a basement theater with tiered seating and 13-foot ceilings. A third story porch is separated from the upstairs living area by a glass wall that disappears as desired, and its stone fireplace ensures that this panoramic ocean view can be enjoyed year-round.
This house is full of gorgeous materials, including a kitchen backsplash of Calacatta marble, mined from the Apuan mountains of Italy, and countertops of polished porcelain. The curved antique French limestone fireplace in the living room is a true statement piece, and the basement includes a temperature-controlled glass room-within-a-room for an aesthetic but functional take on wine storage. The takeaway? Efficiency and beauty are two sides of the same coin.

A modern glass fireplace an Ortal Space Creator 120 organically separates this sunken den and dining room. A set of three glazed vases in shades of amber, chartreuse and olive stand on the cream concrete hearth. Wide flagstone steps capped with oak slabs lead the way to the dining room. The base of the espresso stained dining table is accented with zebra wood and rests on an ombre rug in shades of soft green and orange. The table’s centerpiece is a hammered pot filled with greenery. Hanging above the table is a striking modern light fixture with glass globes. The ivory walls and ceiling are punctuated with warm, honey stained alder trim. Orange piping against a tone on tone chocolate fabric covers the dining chairs paying homage to the warm tones of the stained oak floor. The ebony chair legs coordinate with the black of the baby grand piano which stands at the ready for anyone eager to play the room a tune.

L'espace salle à manger, avec la table en bois massif et le piètement en acier laqué anthracite. Chaises Ton Merano avec le tissu gris. Le mur entier est habillé d'un rangement fermé avec les parties ouvertes en medium laqué vert.

A dining area oozing period style and charm. The original William Morris 'Strawberry Fields' wallpaper design was launched in 1864. This isn't original but has possibly been on the walls for over twenty years. The Anaglypta paper on the ceiling js given a new lease of life by painting over the tired old brilliant white paint and the fire place has elegantly takes centre stage.

banquette, white oak hardwood, hardwood, chevron, dining chairs, mirror, white table, oval table, animal print fabric, modern
Idéer för ett mellanstort maritimt kök med matplats, med vita väggar och vitt golv
Idéer för ett mellanstort maritimt kök med matplats, med vita väggar och vitt golv

This mid century modern home boasted irreplaceable features including original wood cabinets, wood ceiling, and a wall of floor to ceiling windows. C&R developed a design that incorporated the existing details with additional custom cabinets that matched perfectly. A new lighting plan, quartz counter tops, plumbing fixtures, tile backsplash and floors, and new appliances transformed this kitchen while retaining all the mid century flavor.

Bild på ett mellanstort vintage kök med matplats, med bruna väggar, mörkt trägolv och brunt golv

brass cabinet hardware, kitchen diner, parquet floor, wooden table
Exempel på ett eklektiskt kök med matplats, med gula väggar och grått golv
Exempel på ett eklektiskt kök med matplats, med gula väggar och grått golv

Idéer för att renovera ett stort vintage kök med matplats, med flerfärgade väggar och laminatgolv

A pair of brass swing arm wall sconces are mounted over custom built-in cabinets and stacked oak floating shelves. The texture and sheen of the square, hand-made, Zellige tile backsplash provides visual interest and design style while large windows offer spectacular views of the property creating an enjoyable and relaxed atmosphere for dining and entertaining.

Room by room, we’re taking on this 1970’s home and bringing it into 2021’s aesthetic and functional desires. The homeowner’s started with the bar, lounge area, and dining room. Bright white paint sets the backdrop for these spaces and really brightens up what used to be light gold walls.
We leveraged their beautiful backyard landscape by incorporating organic patterns and earthy botanical colors to play off the nature just beyond the huge sliding doors.
Since the rooms are in one long galley orientation, the design flow was extremely important. Colors pop in the dining room chandelier (the showstopper that just makes this room “wow”) as well as in the artwork and pillows. The dining table, woven wood shades, and grasscloth offer multiple textures throughout the zones by adding depth, while the marble tops’ and tiles’ linear and geometric patterns give a balanced contrast to the other solids in the areas. The result? A beautiful and comfortable entertaining space!

Idéer för att renovera ett vintage kök med matplats, med svarta väggar, mellanmörkt trägolv och brunt golv
2 769 foton på kök med matplats
1
