20 891 foton på kök med matplats
Sortera efter:
Budget
Sortera efter:Populärt i dag
161 - 180 av 20 891 foton
Artikel 1 av 3
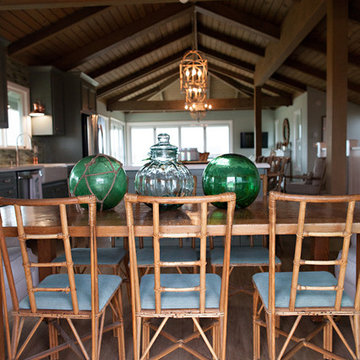
By What Shanni Saw
Idéer för att renovera ett stort maritimt kök med matplats, med blå väggar och mörkt trägolv
Idéer för att renovera ett stort maritimt kök med matplats, med blå väggar och mörkt trägolv
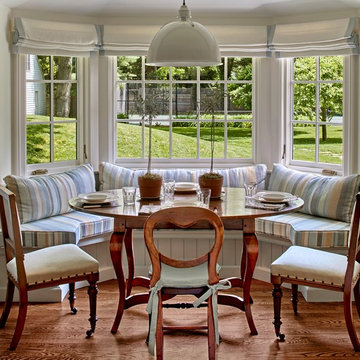
Charles Hilton Architects, Robert Benson Photography
From grand estates, to exquisite country homes, to whole house renovations, the quality and attention to detail of a "Significant Homes" custom home is immediately apparent. Full time on-site supervision, a dedicated office staff and hand picked professional craftsmen are the team that take you from groundbreaking to occupancy. Every "Significant Homes" project represents 45 years of luxury homebuilding experience, and a commitment to quality widely recognized by architects, the press and, most of all....thoroughly satisfied homeowners. Our projects have been published in Architectural Digest 6 times along with many other publications and books. Though the lion share of our work has been in Fairfield and Westchester counties, we have built homes in Palm Beach, Aspen, Maine, Nantucket and Long Island.
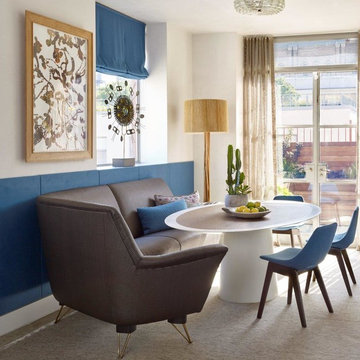
Peter Murdock
Modern inredning av ett litet kök med matplats, med vita väggar och heltäckningsmatta
Modern inredning av ett litet kök med matplats, med vita väggar och heltäckningsmatta
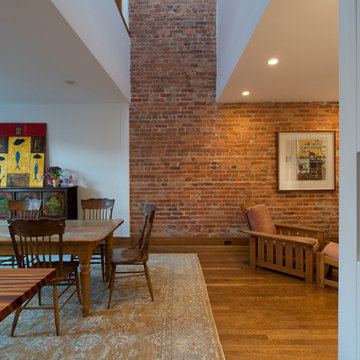
Inspiration för mellanstora industriella kök med matplatser, med vita väggar och mellanmörkt trägolv

Halkin Mason Photography
Idéer för stora vintage kök med matplatser, med vita väggar och marmorgolv
Idéer för stora vintage kök med matplatser, med vita väggar och marmorgolv
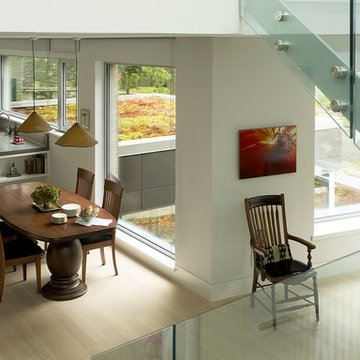
OVERVIEW
Set into a mature Boston area neighborhood, this sophisticated 2900SF home offers efficient use of space, expression through form, and myriad of green features.
MULTI-GENERATIONAL LIVING
Designed to accommodate three family generations, paired living spaces on the first and second levels are architecturally expressed on the facade by window systems that wrap the front corners of the house. Included are two kitchens, two living areas, an office for two, and two master suites.
CURB APPEAL
The home includes both modern form and materials, using durable cedar and through-colored fiber cement siding, permeable parking with an electric charging station, and an acrylic overhang to shelter foot traffic from rain.
FEATURE STAIR
An open stair with resin treads and glass rails winds from the basement to the third floor, channeling natural light through all the home’s levels.
LEVEL ONE
The first floor kitchen opens to the living and dining space, offering a grand piano and wall of south facing glass. A master suite and private ‘home office for two’ complete the level.
LEVEL TWO
The second floor includes another open concept living, dining, and kitchen space, with kitchen sink views over the green roof. A full bath, bedroom and reading nook are perfect for the children.
LEVEL THREE
The third floor provides the second master suite, with separate sink and wardrobe area, plus a private roofdeck.
ENERGY
The super insulated home features air-tight construction, continuous exterior insulation, and triple-glazed windows. The walls and basement feature foam-free cavity & exterior insulation. On the rooftop, a solar electric system helps offset energy consumption.
WATER
Cisterns capture stormwater and connect to a drip irrigation system. Inside the home, consumption is limited with high efficiency fixtures and appliances.
TEAM
Architecture & Mechanical Design – ZeroEnergy Design
Contractor – Aedi Construction
Photos – Eric Roth Photography
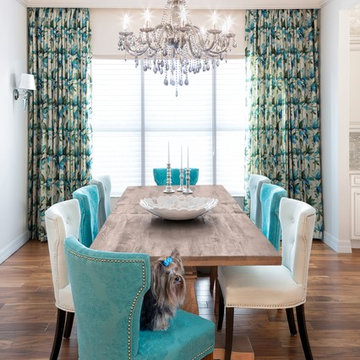
From Plain to Fabulous
A great thing about building a new home is that you are starting fresh. Being a Florida decorator, many of our clients are moving from the Northern or Mid-West states. We advise them to leave their often dark, large pieces of traditional furniture behind and just bring pieces that have value to them whether sentimental or monetary.
This dining room was a pleasure because it was a clean slate with large windows letting in the morning sun. The floors are hand-scraped engineered wood in Brazilian walnut which give the entire home a warm feel to counteract the stark white walls. The home owners have a large art collection and specifically chose the white paint so that the paintings can be seen at their best and moved around the home easily.
The owners host many dinner parties throughout the year and wanted a table that was virtually indestructible, and that visitors didn’t have to be careful with. This long Mango wood trestle table comfortably seats between eight and ten and has an antique grey, distressed look that is similar to driftwood. We alternated turquoise and light blue dining chairs for some contrast.
An outstanding centerpiece for the room is a dazzling grey chandelier with an outstanding display of brilliant graphite crystals. Hundreds of faceted crystals are suspended from ten fluted glass arms. Wall sconces in chrome with grey linen shades were added and all the lighting is on dimmers for a choice of bright or mood lighting depending on the required ambience.
To control the harsh Florida sunlight that can leech color out of furnishings within weeks, we installed light grey Silhouette window shades which keep approximately 97% of harmful UV rays out but still let in light even when fully closed.
Traversing draperies were installed floor-to-ceiling and wall-to-wall providing a spectacular color wall of cream, green, purple and turquoise. The hardware is hidden behind the crown moulding for a clean, modern look.
The best part of this design story lies in the large-scale artwork. The home owner had been given the painting years ago when she lived in Philadelphia but the colors didn’t suit her Northern palette. The painting was hidden in the attic but during the move was crated and sent to Florida. After not seeing it for sixteen years she had forgotten what it looked like and when she saw the crate about to be off-loaded asked the removal crew to take it away. At the last minute she decided to look in the crate and was surprised and delighted to find the perfect artwork for her dining room!
Lastly, hand-torn wallpaper was installed in a custom color in the tray ceiling.
As this room is used for dinner parties, games and even casual dining we decided not to install a rug for ease of use and movement around the table.
Photographer: Rolando Diaz
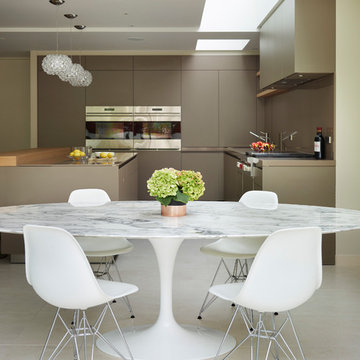
Kitchen Architecture - bulthaup b3 furniture in clay matt laminate and quartz work surface in suede finish, with natural oak breakfast bar and shelves.
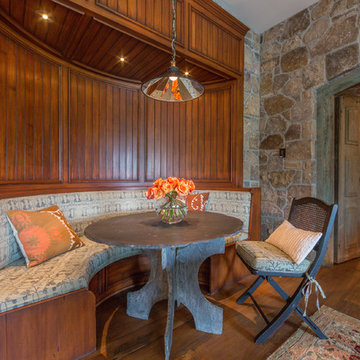
Jon Golden
Idéer för att renovera ett mellanstort rustikt kök med matplats, med bruna väggar och mellanmörkt trägolv
Idéer för att renovera ett mellanstort rustikt kök med matplats, med bruna väggar och mellanmörkt trägolv
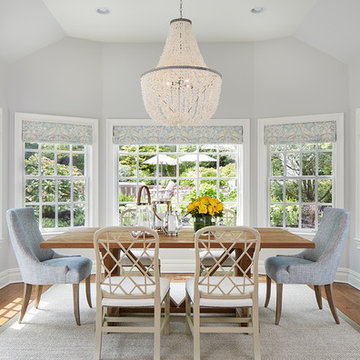
Martha O'Hara Interiors, Interior Design & Photo Styling | Corey Gaffer Photography
Please Note: All “related,” “similar,” and “sponsored” products tagged or listed by Houzz are not actual products pictured. They have not been approved by Martha O’Hara Interiors nor any of the professionals credited. For information about our work, please contact design@oharainteriors.com.
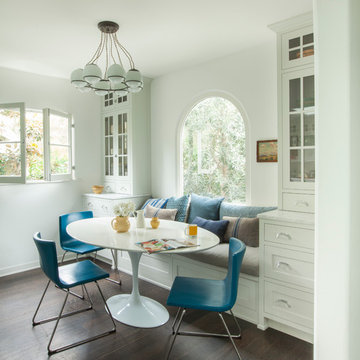
Idéer för att renovera ett mellanstort vintage kök med matplats, med vita väggar, mörkt trägolv och brunt golv
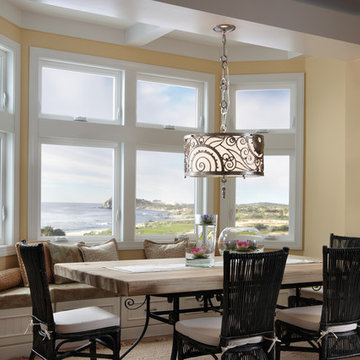
Idéer för små vintage kök med matplatser, med beige väggar, mellanmörkt trägolv och brunt golv
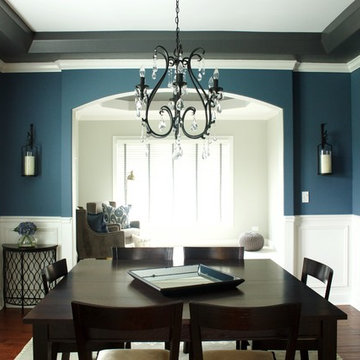
This contemporary dining room gets an elegant feel with the Celeste Chandelier from Pottery Barn, and wainscoting detail. To complement the black and white tones, Pottery Barn Artisanal Wall-Mount Pillar Lanterns frame the room. Featured in this image is the 8.5" x 10" blue Blooming Hydrangea w/ Vase arrangement. At Nearly Natural we craft our hydrangeas with the highest quality silk materials to bring the most life-like florals to your home.
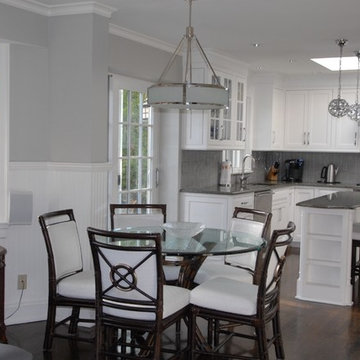
Idéer för ett litet klassiskt kök med matplats, med grå väggar, mörkt trägolv och brunt golv
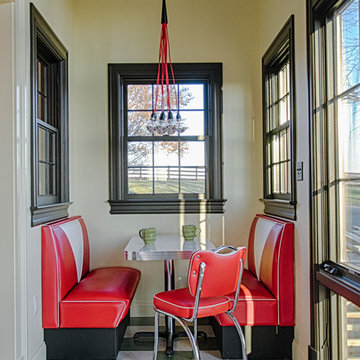
Dan Kozcera
Bild på ett litet retro kök med matplats, med beige väggar och linoleumgolv
Bild på ett litet retro kök med matplats, med beige väggar och linoleumgolv
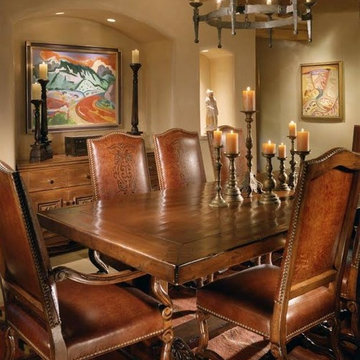
Traditional style with hand hewn beams and corbels, rastra walls with hand plastering,wood trestle table with leather dining chairs, carved built in buffet
Project designed by Susie Hersker’s Scottsdale interior design firm Design Directives. Design Directives is active in Phoenix, Paradise Valley, Cave Creek, Carefree, Sedona, and beyond.
For more about Design Directives, click here: https://susanherskerasid.com/
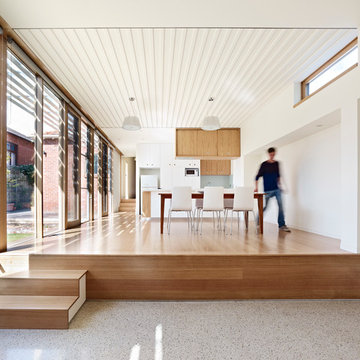
Interior view from sunken Sitting area to Dining and Kitchen beyond. Ample views to new northern side yard outside. Photo by Rhiannon Slatter
Idéer för mellanstora funkis kök med matplatser, med vita väggar och mellanmörkt trägolv
Idéer för mellanstora funkis kök med matplatser, med vita väggar och mellanmörkt trägolv
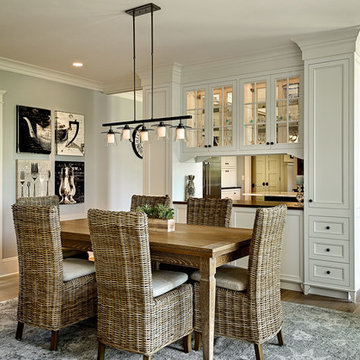
TMS Architects
Foto på ett mellanstort maritimt kök med matplats, med grå väggar, ljust trägolv och beiget golv
Foto på ett mellanstort maritimt kök med matplats, med grå väggar, ljust trägolv och beiget golv

Photo by StudioCeja.com
Klassisk inredning av ett stort kök med matplats, med bambugolv och vita väggar
Klassisk inredning av ett stort kök med matplats, med bambugolv och vita väggar
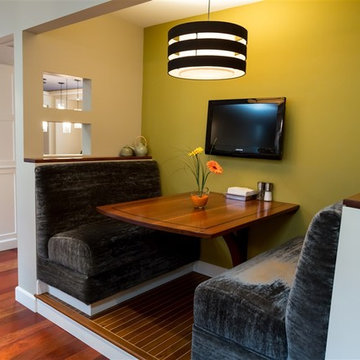
Deborah Walker
Foto på ett mellanstort funkis kök med matplats, med gröna väggar, mörkt trägolv och brunt golv
Foto på ett mellanstort funkis kök med matplats, med gröna väggar, mörkt trägolv och brunt golv
20 891 foton på kök med matplats
9