351 991 foton på kök, med mellanmörkt trägolv och linoleumgolv
Sortera efter:
Budget
Sortera efter:Populärt i dag
181 - 200 av 351 991 foton
Artikel 1 av 3

Dawn Burkhart
Bild på ett mellanstort lantligt kök, med en rustik diskho, skåp i shakerstil, skåp i mellenmörkt trä, bänkskiva i kvarts, vitt stänkskydd, stänkskydd i mosaik, rostfria vitvaror, mellanmörkt trägolv och en köksö
Bild på ett mellanstort lantligt kök, med en rustik diskho, skåp i shakerstil, skåp i mellenmörkt trä, bänkskiva i kvarts, vitt stänkskydd, stänkskydd i mosaik, rostfria vitvaror, mellanmörkt trägolv och en köksö

Inspiration för ett funkis svart svart kök, med en dubbel diskho, släta luckor, svarta skåp, svart stänkskydd, integrerade vitvaror, mellanmörkt trägolv, en köksö och brunt golv

Inredning av ett modernt avskilt grå grått l-kök, med släta luckor, svarta skåp, träbänkskiva, svart stänkskydd, svarta vitvaror, mellanmörkt trägolv, brunt golv och en integrerad diskho
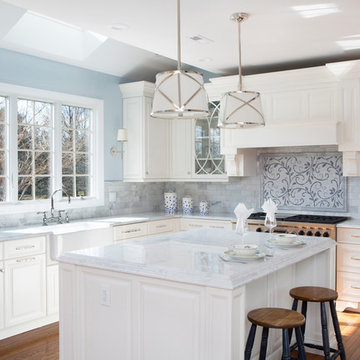
Klassisk inredning av ett mellanstort vit vitt l-kök, med en rustik diskho, luckor med glaspanel, vita skåp, flerfärgad stänkskydd, rostfria vitvaror, mellanmörkt trägolv och en köksö

Idéer för ett maritimt u-kök, med en rustik diskho, luckor med infälld panel, vita skåp, rostfria vitvaror, mellanmörkt trägolv, en köksö och brunt golv

Before renovating, this bright and airy family kitchen was small, cramped and dark. The dining room was being used for spillover storage, and there was hardly room for two cooks in the kitchen. By knocking out the wall separating the two rooms, we created a large kitchen space with plenty of storage, space for cooking and baking, and a gathering table for kids and family friends. The dark navy blue cabinets set apart the area for baking, with a deep, bright counter for cooling racks, a tiled niche for the mixer, and pantries dedicated to baking supplies. The space next to the beverage center was used to create a beautiful eat-in dining area with an over-sized pendant and provided a stunning focal point visible from the front entry. Touches of brass and iron are sprinkled throughout and tie the entire room together.
Photography by Stacy Zarin
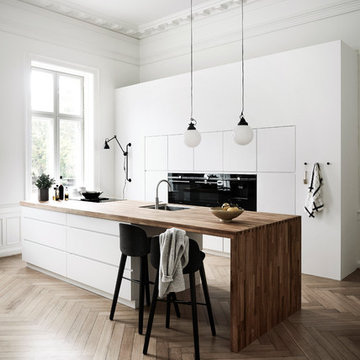
Kvik's kitchen series Mano is Danish design at its best. Mano means "hand" in Italian, and it's precise hands and crafts, the Mano series from Kvik is about. The horizontal lines are thought into a design context, so all lines continue across drawer and cabinet modules regardless of size and height. The long lines in the Mano kitchen go again throughout the kitchen, and the series is thus developed without interfering elements such as grip. The unique gripless doors and drawers are easy to open both up and down.
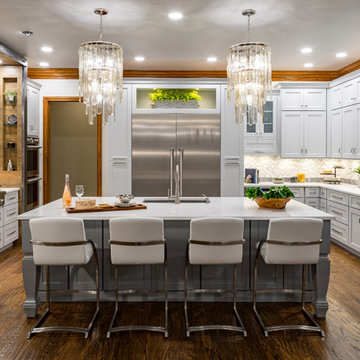
This creative transitional space was transformed from a very dated layout that did not function well for our homeowners - who enjoy cooking for both their family and friends. They found themselves cooking on a 30" by 36" tiny island in an area that had much more potential. A completely new floor plan was in order. An unnecessary hallway was removed to create additional space and a new traffic pattern. New doorways were created for access from the garage and to the laundry. Just a couple of highlights in this all Thermador appliance professional kitchen are the 10 ft island with two dishwashers (also note the heated tile area on the functional side of the island), double floor to ceiling pull-out pantries flanking the refrigerator, stylish soffited area at the range complete with burnished steel, niches and shelving for storage. Contemporary organic pendants add another unique texture to this beautiful, welcoming, one of a kind kitchen! Photos by David Cobb Photography.
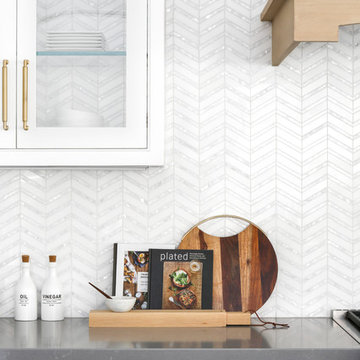
Chad Mellon Photographer
Idéer för att renovera ett stort funkis kök, med luckor med glaspanel, vita skåp, bänkskiva i koppar, vitt stänkskydd, rostfria vitvaror, mellanmörkt trägolv, en köksö och grått golv
Idéer för att renovera ett stort funkis kök, med luckor med glaspanel, vita skåp, bänkskiva i koppar, vitt stänkskydd, rostfria vitvaror, mellanmörkt trägolv, en köksö och grått golv

Custom build xCustom Home xcustom kitchen xmarble backsplash xNashville xpot filler xThermador xwhite kitchen xstainless steel hood xcustom hood xinset cabinetry x

Iris Bachman Photography
Inredning av ett klassiskt litet vit vitt l-kök, med luckor med infälld panel, grå skåp, vitt stänkskydd, rostfria vitvaror, mellanmörkt trägolv, en köksö, en undermonterad diskho, bänkskiva i kvartsit, stänkskydd i sten och beiget golv
Inredning av ett klassiskt litet vit vitt l-kök, med luckor med infälld panel, grå skåp, vitt stänkskydd, rostfria vitvaror, mellanmörkt trägolv, en köksö, en undermonterad diskho, bänkskiva i kvartsit, stänkskydd i sten och beiget golv

Abby Caroline Photography
Inredning av ett klassiskt stort kök, med en undermonterad diskho, skåp i shakerstil, vita skåp, bänkskiva i kvarts, blått stänkskydd, stänkskydd i tunnelbanekakel, integrerade vitvaror, mellanmörkt trägolv och en köksö
Inredning av ett klassiskt stort kök, med en undermonterad diskho, skåp i shakerstil, vita skåp, bänkskiva i kvarts, blått stänkskydd, stänkskydd i tunnelbanekakel, integrerade vitvaror, mellanmörkt trägolv och en köksö

A scullery is like a mud room for a kitchen; sometimes we design these areas as a true working kitchen. This scullery functions as a pantry, storage area, baking counter and supplement to the butler's pantry. The beautiful brass accents look fantastic with the black cabinetry, white subway tile and quartz counter-tops!
Meyer Design
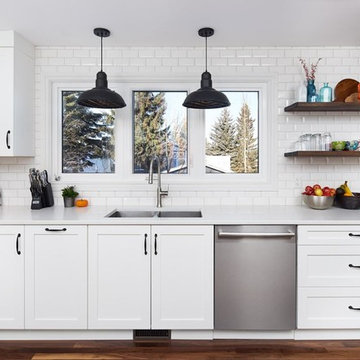
Classic subway tile up around the window. French Bistro Look. Matte black hardware.
We removed the wall between the dining room and the kitchen. They did a flat ceiling in the kitchen but did not want to go through the expense or “mess” to scrape the rest of the ceilings on the main floor so we put in the false/decorative beam to split the areas.
The false beam and floating shelves were custom made by Leroy. The false beam was not required but it separated the ceiling textures.

Kitchen Design by Cabinets by Design LLC
http://www.houzz.com/pro/cabinetsbydesigniowa

Featuring a classic H-shaped plan and minimalist details, the Winston was designed with the modern family in mind. This home carefully balances a sleek and uniform façade with more contemporary elements. This balance is noticed best when looking at the home on axis with the front or rear doors. Simple lap siding serve as a backdrop to the careful arrangement of windows and outdoor spaces. Stepping through a pair of natural wood entry doors gives way to sweeping vistas through the living and dining rooms. Anchoring the left side of the main level, and on axis with the living room, is a large white kitchen island and tiled range surround. To the right, and behind the living rooms sleek fireplace, is a vertical corridor that grants access to the upper level bedrooms, main level master suite, and lower level spaces. Serving as backdrop to this vertical corridor is a floor to ceiling glass display room for a sizeable wine collection. Set three steps down from the living room and through an articulating glass wall, the screened porch is enclosed by a retractable screen system that allows the room to be heated during cold nights. In all rooms, preferential treatment is given to maximize exposure to the rear yard, making this a perfect lakefront home.

Closeup of the door to the hidden pantry. False panels and hardware to match the rest of the bank of cabinets.
We custom made all of the kitchen cabinetry and shelving. The kitchen was a small area so maximizing usable space with function and design was crucial.
The transitional design features a pantry wall with the Sub Zero all glass door refrigerator and oven cabinet centered and equal size pantry cabinets to either side with 3 large storage drawers below and rollout shelves and work surfaces behind the door cabinets above in each with a hidden walk-in pantry door next to the Sub Zero. The cabinets on the range wall all have large storage drawers with wood organizers in the top drawer for spices and utensils. The client also wanted floating shelves to either side of the steel hood which were made from re-sawn maple to look like cut pieces from an old beam, each shelf is lit from the underside with LED flush mounted puck lights.
The island was our biggest challenge. It needed to house several appliances of different size, a farmhouse sink and be able to have function from all 4 sides and still have room for seating space on the backside. The sink side has the farmhouse sink centered with storage drawers to the right that feature wood organizers and a double middle drawer to help hold all the small utensils and still maintain the 3 drawer look from the front view that matches the integrated dishwasher to the left. The right side contains both the integrated soft close trash unit and an icemaker with a third false panel door to maintain the size balance for all three. The left side houses the Sub Zero undercounter freezer. I wanted the face to look like six equal sized drawers, which left the integrated drawer fronts for the freezer overlapping the side panel for the dishwasher. The back of the island has storage tucked up under the seating space. The quartz countertop meets up against the maple butcher block to create a stunning island top. All in all the end result of this kitchen is a beautiful space with wonderful function.
We finished the false beams in our exclusive hand-rubbed cappuccino stain.
Photos: Kimball Ungerman

Bild på ett vintage l-kök, med en undermonterad diskho, skåp i shakerstil, vita skåp, vitt stänkskydd, rostfria vitvaror, mellanmörkt trägolv och en köksö
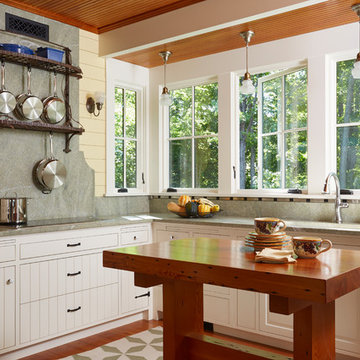
Architecture & Interior Design: David Heide Design Studio Photo: Susan Gilmore Photography
Klassisk inredning av ett avskilt u-kök, med en undermonterad diskho, släta luckor, vita skåp, grått stänkskydd, stänkskydd i sten, rostfria vitvaror, mellanmörkt trägolv, en köksö och brunt golv
Klassisk inredning av ett avskilt u-kök, med en undermonterad diskho, släta luckor, vita skåp, grått stänkskydd, stänkskydd i sten, rostfria vitvaror, mellanmörkt trägolv, en köksö och brunt golv

Photography by Jennifer Hughes
Inspiration för ett vintage kök, med skåp i shakerstil, marmorbänkskiva, stänkskydd i sten, rostfria vitvaror, mellanmörkt trägolv och en halv köksö
Inspiration för ett vintage kök, med skåp i shakerstil, marmorbänkskiva, stänkskydd i sten, rostfria vitvaror, mellanmörkt trägolv och en halv köksö
351 991 foton på kök, med mellanmörkt trägolv och linoleumgolv
10