786 foton på kök, med mellanmörkt trägolv
Sortera efter:
Budget
Sortera efter:Populärt i dag
61 - 80 av 786 foton
Artikel 1 av 3
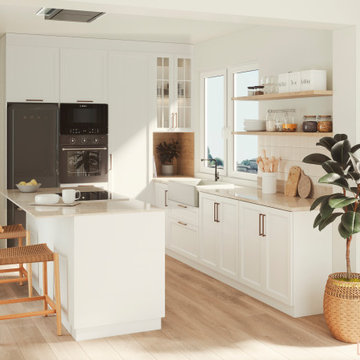
Vivienda reformada. La clienta quería ver como le iba a quedar la reforma antes de realizarla. Contactó con Lateua y le hicimos este diseño con toques nórdicos y mediterráneos.
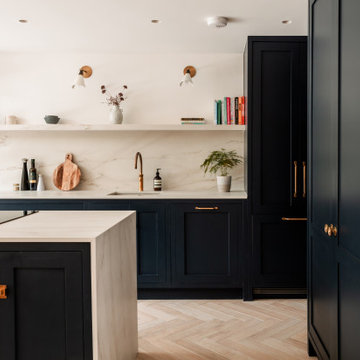
A really stunning example of what can be achieved with our cabinetry - this kitchen has it all
Idéer för mellanstora vintage vitt kök, med en undermonterad diskho, skåp i shakerstil, grå skåp, bänkskiva i kvartsit, vitt stänkskydd, svarta vitvaror, mellanmörkt trägolv, en köksö och brunt golv
Idéer för mellanstora vintage vitt kök, med en undermonterad diskho, skåp i shakerstil, grå skåp, bänkskiva i kvartsit, vitt stänkskydd, svarta vitvaror, mellanmörkt trägolv, en köksö och brunt golv
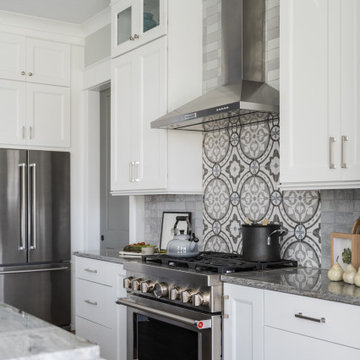
Our Carmel design-build studio planned a beautiful open-concept layout for this home with a lovely kitchen, adjoining dining area, and a spacious and comfortable living space. We chose a classic blue and white palette in the kitchen, used high-quality appliances, and added plenty of storage spaces to make it a functional, hardworking kitchen. In the adjoining dining area, we added a round table with elegant chairs. The spacious living room comes alive with comfortable furniture and furnishings with fun patterns and textures. A stunning fireplace clad in a natural stone finish creates visual interest. In the powder room, we chose a lovely gray printed wallpaper, which adds a hint of elegance in an otherwise neutral but charming space.
---
Project completed by Wendy Langston's Everything Home interior design firm, which serves Carmel, Zionsville, Fishers, Westfield, Noblesville, and Indianapolis.
For more about Everything Home, see here: https://everythinghomedesigns.com/
To learn more about this project, see here:
https://everythinghomedesigns.com/portfolio/modern-home-at-holliday-farms
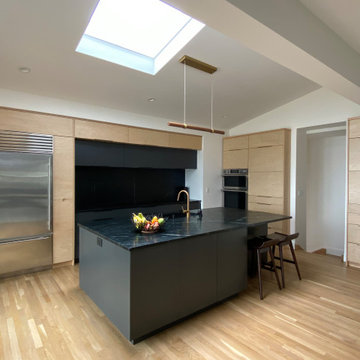
Inredning av ett modernt mellanstort svart svart kök, med en undermonterad diskho, släta luckor, skåp i ljust trä, granitbänkskiva, svart stänkskydd, rostfria vitvaror, mellanmörkt trägolv, en köksö och brunt golv
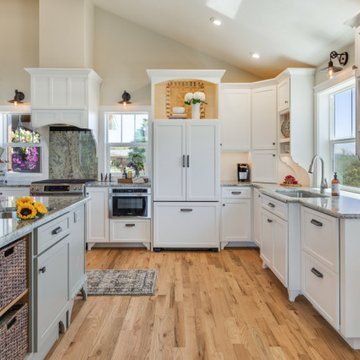
Inspiration för stora lantliga flerfärgat kök, med en undermonterad diskho, skåp i shakerstil, vita skåp, granitbänkskiva, flerfärgad stänkskydd, rostfria vitvaror, mellanmörkt trägolv, en köksö och flerfärgat golv
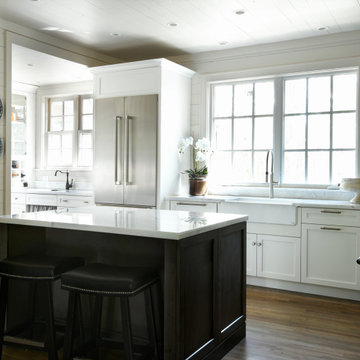
Wonderful modern home overlooking Lake Glenville. Open plan with adjacent butler bar/laundry
Klassisk inredning av ett mellanstort vit linjärt vitt kök och matrum, med en dubbel diskho, luckor med infälld panel, vita skåp, granitbänkskiva, vitt stänkskydd, rostfria vitvaror, mellanmörkt trägolv, en köksö och brunt golv
Klassisk inredning av ett mellanstort vit linjärt vitt kök och matrum, med en dubbel diskho, luckor med infälld panel, vita skåp, granitbänkskiva, vitt stänkskydd, rostfria vitvaror, mellanmörkt trägolv, en köksö och brunt golv
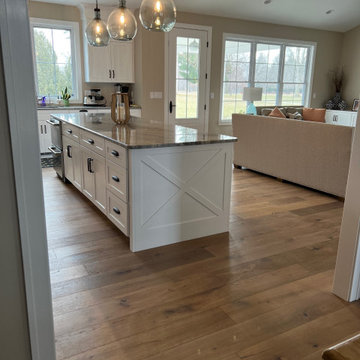
Del Mar Oak Hardwood– The Alta Vista hardwood flooring collection is a return to vintage European Design. These beautiful classic and refined floors are crafted out of French White Oak, a premier hardwood species that has been used for everything from flooring to shipbuilding over the centuries due to its stability.
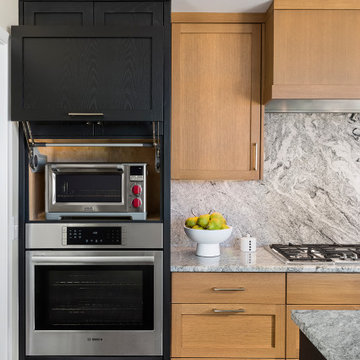
Rather than taking up valuable counter space, a toaster oven is housed in the cabinetry. A stay lift door allows for easy access when in use.
Exempel på ett avskilt, mellanstort 60 tals grå linjärt grått kök, med en undermonterad diskho, luckor med infälld panel, svarta skåp, granitbänkskiva, grått stänkskydd, integrerade vitvaror, mellanmörkt trägolv, en köksö och brunt golv
Exempel på ett avskilt, mellanstort 60 tals grå linjärt grått kök, med en undermonterad diskho, luckor med infälld panel, svarta skåp, granitbänkskiva, grått stänkskydd, integrerade vitvaror, mellanmörkt trägolv, en köksö och brunt golv
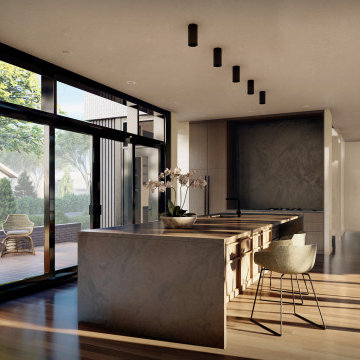
Kitchen
Bright, open and modern. Your luxury show kitchen is ideal to cook in, and even better to look at. Open to the central courtyard on one side, and the barbeque patio on the other, this space is the definition of bright, fluid and connected. Supported by an adjacent butler pantry, your can rest assured that you have an abundance of storage, and that your clutter can be kept out of sight – if you choose.
-
Like what you see?
Visit www.mymodernhome.com for more detail, or to see yourself in one of our architect-designed home plans.
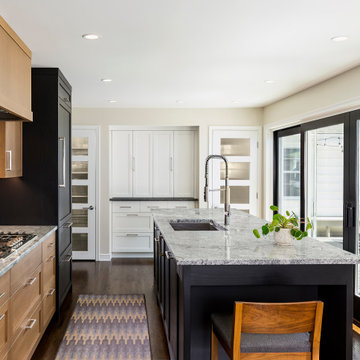
An island with seating for five holds the sink and dishwasher. A beverage refrigerator is tucked into the end of the island, a convenient location for guests to grab a beverage on their way to and from the outdoor patio.
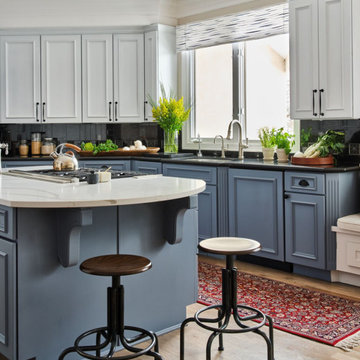
This kitchen refresh included painting cabinetry from the era of golden oak, adding new hardware, new appliances, a built-in breakfast table and bench seating, and a new quartz island countertop. Add some custom window coverings, and a few stunning area rugs and voila! A charming cottage kitchen.
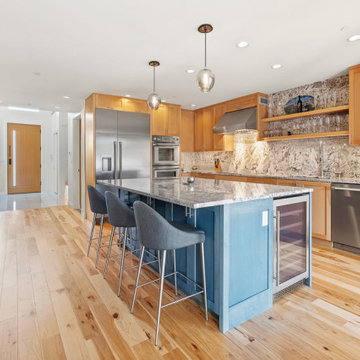
The light and airy kitchen in this new custom Edmonds home leads out to an outdoor kitchen and large deck overlooking the backyard. The cabinets are designed with a light wood around the perimeter and contrasting painted island.
Architecture and Design: H2D Architecture + Design
www.h2darchitects.com
Photo by: Christopher Nelson Photography
#h2darchitects
#edmondsarchitect
#passivehouse
#sustainabledesign
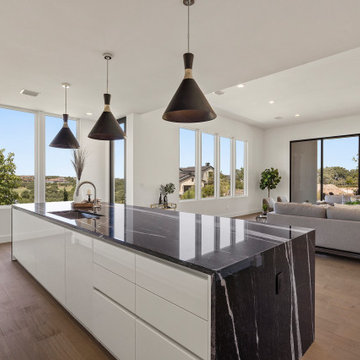
Modern kitchen must-haves a beautiful black and brass light lamp fixture to highlight the black granite countertop and backsplash a perfect contrast of the custom snow white high gloss lacquered no-handles kitchen cabinets, and an Island with a built-in undermount stainless steel sink and chrome high arc faucet, in the background are perfectly installed built-in stove, and insert range hood.
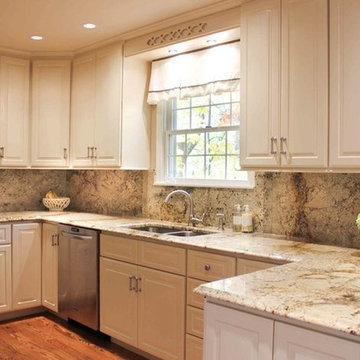
An interesting granite with plenty of contrast climbs up the wall.
Photography by Lori Wiles Design---
Project by Wiles Design Group. Their Cedar Rapids-based design studio serves the entire Midwest, including Iowa City, Dubuque, Davenport, and Waterloo, as well as North Missouri and St. Louis.
For more about Wiles Design Group, see here: https://wilesdesigngroup.com/
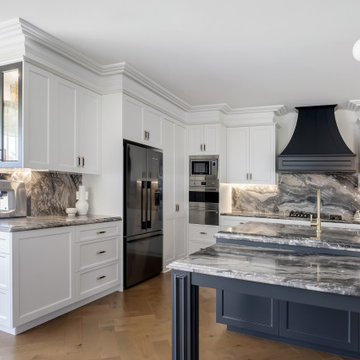
This luxurious Hamptons design offers a stunning kitchen with all the modern appliances necessary for any cooking aficionado. Featuring an opulent natural stone benchtop and splashback, along with a dedicated butlers pantry coffee bar - designed exclusively by The Renovation Broker - this abode is sure to impress even the most discerning of guests!
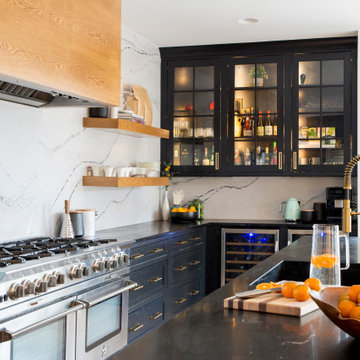
Our Denver design studio fully renovated this beautiful 1980s home. We divided the large living room into dining and living areas with a shared, updated fireplace. The original formal dining room became a bright, stylish family room. The kitchen got sophisticated new cabinets, colors, and an amazing quartz backsplash. In the bathroom, we added wooden cabinets and replaced the bulky tub-shower combo with a gorgeous freestanding tub and sleek black-tiled shower area. We also upgraded the den with comfortable minimalist furniture and a study table for the kids.
---
Project designed by Denver, Colorado interior designer Margarita Bravo. She serves Denver as well as surrounding areas such as Cherry Hills Village, Englewood, Greenwood Village, and Bow Mar.
For more about MARGARITA BRAVO, see here: https://www.margaritabravo.com/
To learn more about this project, see here: https://www.margaritabravo.com/portfolio/greenwood-village-home-renovation
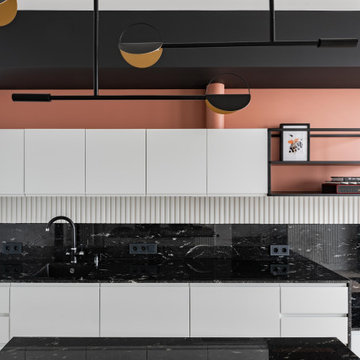
Inspiration för ett litet skandinaviskt svart linjärt svart kök och matrum, med en undermonterad diskho, släta luckor, vita skåp, granitbänkskiva, svart stänkskydd, svarta vitvaror, mellanmörkt trägolv, en köksö och grått golv
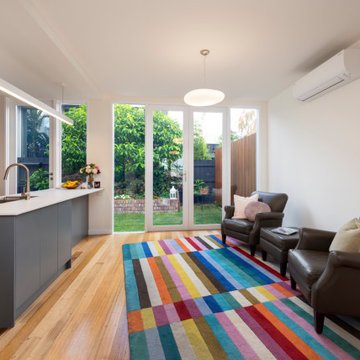
Foto på ett mellanstort funkis vit kök, med en nedsänkt diskho, släta luckor, grå skåp, granitbänkskiva, vitt stänkskydd, rostfria vitvaror, mellanmörkt trägolv, en köksö och brunt golv
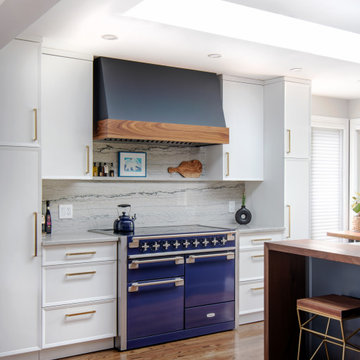
Idéer för stora vintage grått kök, med en undermonterad diskho, luckor med infälld panel, vita skåp, granitbänkskiva, grått stänkskydd, färgglada vitvaror, mellanmörkt trägolv, en köksö och brunt golv
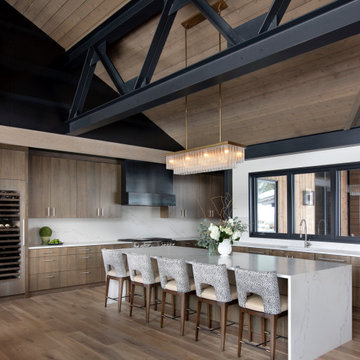
A large island with waterfall countertop provides additional seating while entertaining. Exposed steel beams give a modern aesthetic.
Idéer för stora rustika vitt kök och matrum, med en nedsänkt diskho, släta luckor, granitbänkskiva, vitt stänkskydd, mellanmörkt trägolv och en köksö
Idéer för stora rustika vitt kök och matrum, med en nedsänkt diskho, släta luckor, granitbänkskiva, vitt stänkskydd, mellanmörkt trägolv och en köksö
786 foton på kök, med mellanmörkt trägolv
4