786 foton på kök, med mellanmörkt trägolv
Sortera efter:
Budget
Sortera efter:Populärt i dag
81 - 100 av 786 foton
Artikel 1 av 3
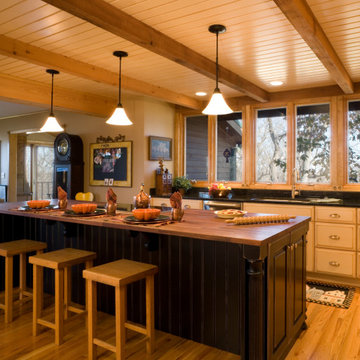
Lantlig inredning av ett brun brunt kök, med en undermonterad diskho, luckor med upphöjd panel, beige skåp, träbänkskiva, integrerade vitvaror, mellanmörkt trägolv och en köksö
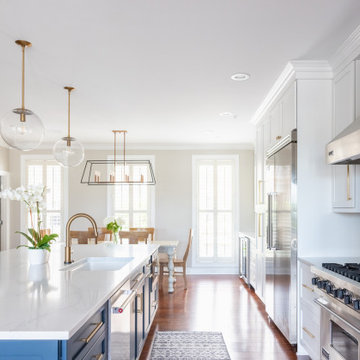
Open concept kitchen remodel.
Idéer för stora vintage vitt kök och matrum, med en nedsänkt diskho, vita skåp, granitbänkskiva, vitt stänkskydd, rostfria vitvaror, mellanmörkt trägolv, en köksö och brunt golv
Idéer för stora vintage vitt kök och matrum, med en nedsänkt diskho, vita skåp, granitbänkskiva, vitt stänkskydd, rostfria vitvaror, mellanmörkt trägolv, en köksö och brunt golv
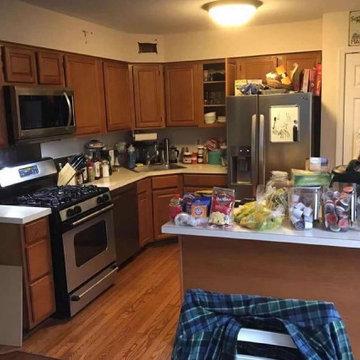
Off white recessed cabinets and gray mist granite Italian leathered finish
Maritim inredning av ett mellanstort svart svart kök, med en undermonterad diskho, luckor med infälld panel, vita skåp, granitbänkskiva, svart stänkskydd, rostfria vitvaror, mellanmörkt trägolv och gult golv
Maritim inredning av ett mellanstort svart svart kök, med en undermonterad diskho, luckor med infälld panel, vita skåp, granitbänkskiva, svart stänkskydd, rostfria vitvaror, mellanmörkt trägolv och gult golv
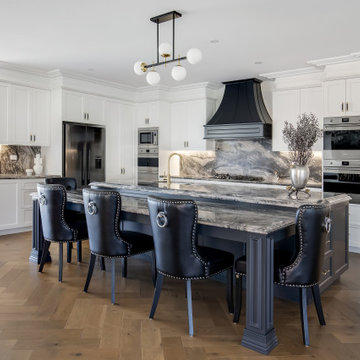
This luxurious Hamptons design offers a stunning kitchen with all the modern appliances necessary for any cooking aficionado. Featuring an opulent natural stone benchtop and splashback, along with a dedicated butlers pantry coffee bar - designed exclusively by The Renovation Broker - this abode is sure to impress even the most discerning of guests!
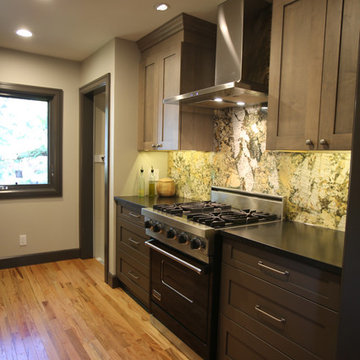
The exotic granite, extending to the ceiling, was the starting point for colors in the room and is a real showstopper. An open hood allows for more of the granite to be seen. Lighter hardwood floors match to the rest of the house.
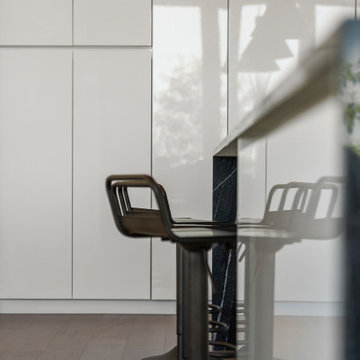
Modern kitchen must-haves a beautiful black and brass light lamp fixture to highlight the black granite countertop and backsplash a perfect contrast of the custom snow white high gloss lacquered no-handles kitchen cabinets, and an Island with a built-in undermount stainless steel sink and chrome high arc faucet, in the background are perfectly installed built-in stove, and insert range hood.
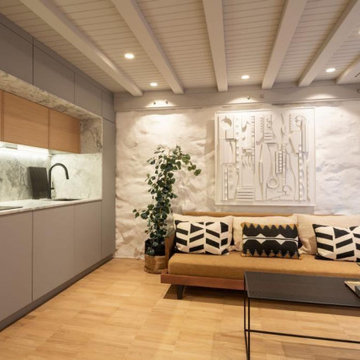
Skandinavisk inredning av ett litet grå linjärt grått kök med öppen planlösning, med en undermonterad diskho, släta luckor, grå skåp, granitbänkskiva, grått stänkskydd och mellanmörkt trägolv
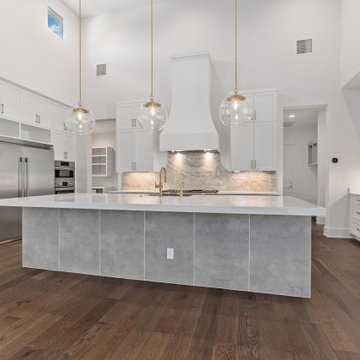
This single-story transitional home blended modern elements like clean lines, black-framed windows and a hexagonal backsplash in the dining room with hill country touches including warm wood flooring, beamed ceilings, a carved fireplace surround in the great room, and a stone facade on the front and back of the home. The light and bright hues, amplified by the natural light streaming in through the myriad of windows, created an open and spacious ambiance ideal for entertaining and every day living. In the kitchen, the understated color palette allowed the taj mahl granite counters and full-height backsplash to truly shine and stand out. With plenty of storage for apparel and food, as well as a mud room, oversized laundry room and large covered patio, this memorable home was designed to accommodate families with children and/or pets.
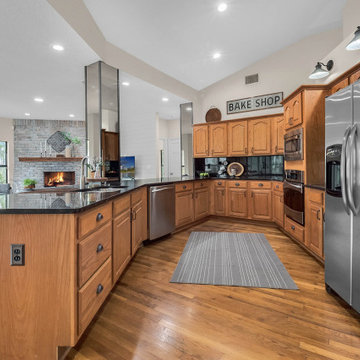
We completely updated this home from the outside to the inside. Every room was touched because the owner wanted to make it very sell-able. Our job was to lighten, brighten and do as many updates as we could on a shoe string budget. We started with the outside and we cleared the lakefront so that the lakefront view was open to the house. We also trimmed the large trees in the front and really opened the house up, before we painted the home and freshen up the landscaping. Inside we painted the house in a white duck color and updated the existing wood trim to a modern white color. We also installed shiplap on the TV wall and white washed the existing Fireplace brick. We installed lighting over the kitchen soffit as well as updated the can lighting. We then updated all 3 bathrooms. We finished it off with custom barn doors in the newly created office as well as the master bedroom. We completed the look with custom furniture!
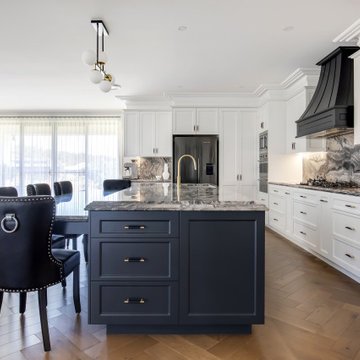
This luxurious Hamptons design offers a stunning kitchen with all the modern appliances necessary for any cooking aficionado. Featuring an opulent natural stone benchtop and splashback, along with a dedicated butlers pantry coffee bar - designed exclusively by The Renovation Broker - this abode is sure to impress even the most discerning of guests!
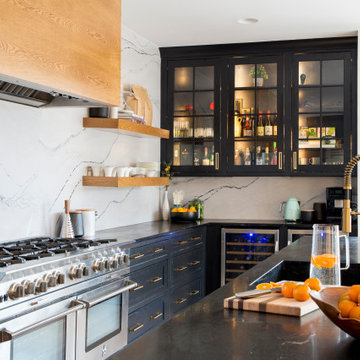
Our design studio fully renovated this beautiful 1980s home. We divided the large living room into dining and living areas with a shared, updated fireplace. The original formal dining room became a bright and fun family room. The kitchen got sophisticated new cabinets, colors, and an amazing quartz backsplash. In the bathroom, we added wooden cabinets and replaced the bulky tub-shower combo with a gorgeous freestanding tub and sleek black-tiled shower area. We also upgraded the den with comfortable minimalist furniture and a study table for the kids.
---Project designed by Montecito interior designer Margarita Bravo. She serves Montecito as well as surrounding areas such as Hope Ranch, Summerland, Santa Barbara, Isla Vista, Mission Canyon, Carpinteria, Goleta, Ojai, Los Olivos, and Solvang.
For more about MARGARITA BRAVO, see here: https://www.margaritabravo.com/
To learn more about this project, see here: https://www.margaritabravo.com/portfolio/greenwood-village-home-renovation
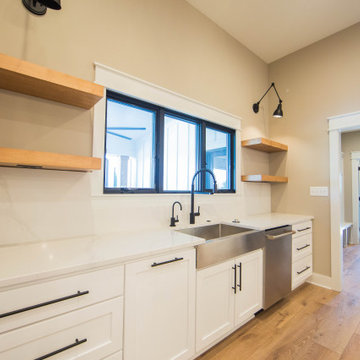
The large farmhouse kitchen features white on white cabinets and backsplash with a natural wood stove hood and matching floating shelves.
Bild på ett stort lantligt gul gult kök, med en rustik diskho, luckor med infälld panel, vita skåp, granitbänkskiva, gult stänkskydd, rostfria vitvaror, mellanmörkt trägolv, en köksö och brunt golv
Bild på ett stort lantligt gul gult kök, med en rustik diskho, luckor med infälld panel, vita skåp, granitbänkskiva, gult stänkskydd, rostfria vitvaror, mellanmörkt trägolv, en köksö och brunt golv
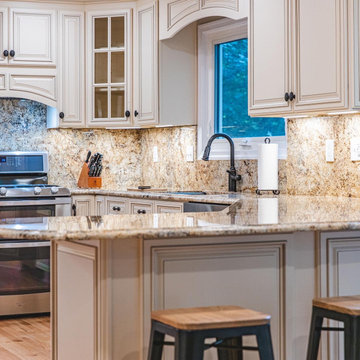
Traditional kitchen design with ivory cabinets and granite countertop with full heights backsplash
Inspiration för stora klassiska flerfärgat kök, med en undermonterad diskho, luckor med upphöjd panel, beige skåp, granitbänkskiva, flerfärgad stänkskydd, rostfria vitvaror, mellanmörkt trägolv, en halv köksö och gult golv
Inspiration för stora klassiska flerfärgat kök, med en undermonterad diskho, luckor med upphöjd panel, beige skåp, granitbänkskiva, flerfärgad stänkskydd, rostfria vitvaror, mellanmörkt trägolv, en halv köksö och gult golv
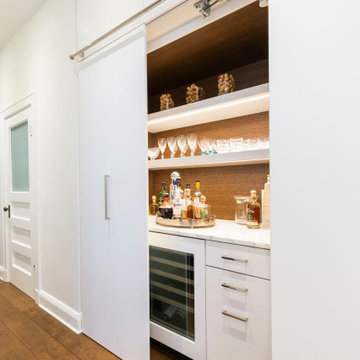
Wonderful modern bright space where aesthetics and functionality have merged to perfection.
Foto på ett stort funkis grå kök, med släta luckor, vita skåp, granitbänkskiva, grått stänkskydd, integrerade vitvaror, mellanmörkt trägolv, en köksö och brunt golv
Foto på ett stort funkis grå kök, med släta luckor, vita skåp, granitbänkskiva, grått stänkskydd, integrerade vitvaror, mellanmörkt trägolv, en köksö och brunt golv
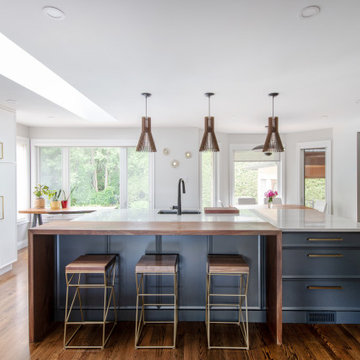
Idéer för att renovera ett stort vintage grå grått kök, med en undermonterad diskho, luckor med infälld panel, vita skåp, granitbänkskiva, grått stänkskydd, färgglada vitvaror, mellanmörkt trägolv, en köksö och brunt golv
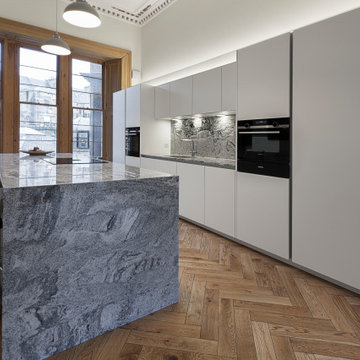
A beautiful townhouse in the Park area of Glasgow required a kitchen to match its stunning surroundings. We used matt white on the doors with feature granite worktops in Casalese. The island with granite downturns to each side shows off the stone beautifully. Again present in the back splash to the sink. The clean lines of this kitchen allow the existing features of the building to shine. From the original style sash and case windows with detailed wood panelled shutters to the existing cornice with gold leaf inserts.
The island was designed to be as large as possible within the perimeters of the stone slab available to avoid any joins. We have also used the Bora Induction cooktop with integrated extractor, ideally suited to this situation. Avoiding the need of a suspended cooker hood from such a high ceiling. This also allows for feature lighting to be centred above the island.
Ambient lighting also present above the kitchen run of units and above the bulkhead detail. Controlled independently means the client can change the lighting to their need or mood.
A truly stunning kitchen within an amazing property.
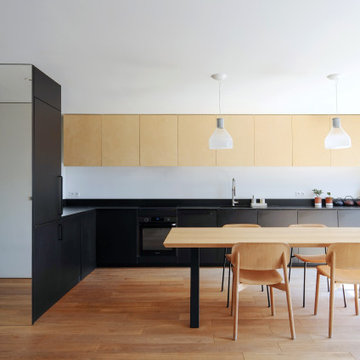
La cuisine est ouverte sur le salon, c'est un ensemble menuisé cheminant depuis l'entrée avec un dressing jusqu'à la façade donnant sur l'Église Notre-Dame-de-la-Croix de Ménilmontant
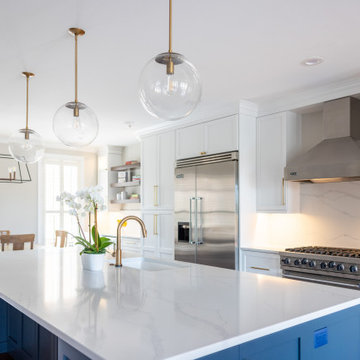
Open concept kitchen remodel.
Bild på ett stort vintage vit linjärt vitt kök, med en nedsänkt diskho, vitt stänkskydd, rostfria vitvaror, en köksö, brunt golv, släta luckor, vita skåp, granitbänkskiva och mellanmörkt trägolv
Bild på ett stort vintage vit linjärt vitt kök, med en nedsänkt diskho, vitt stänkskydd, rostfria vitvaror, en köksö, brunt golv, släta luckor, vita skåp, granitbänkskiva och mellanmörkt trägolv
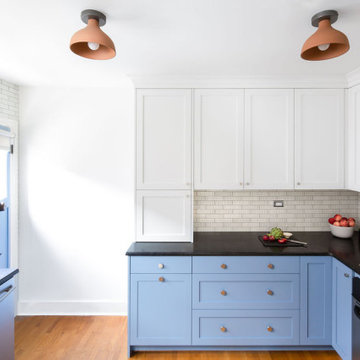
Kitchen remodel which features base cabinets painted in Sherwin Williams Dyers Woad, SW-9071, with upper cabinets painted in Sherwin Williams, Pure White, SW-7005. Counters are Nero Mist from MSI. Wall tile is Ann Sacks, Savoy wall tile in RicePaper. Knobs on cabinets are Riverwood knobs from Schoolhouse.com. Ceiling lights are Folk Abagail from Rejuvenation.
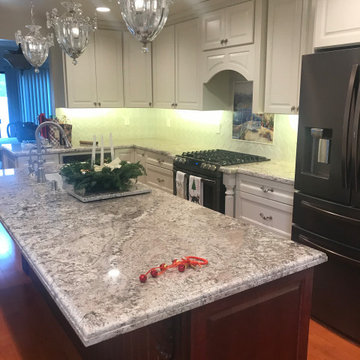
OC Kitchen gets a update in Tuscany style utilizing posts, decorative hood, custom tile insert. glass doors, and island.
Inspiration för avskilda, mellanstora medelhavsstil beige l-kök, med en undermonterad diskho, luckor med upphöjd panel, vita skåp, granitbänkskiva, beige stänkskydd, svarta vitvaror, mellanmörkt trägolv, en köksö och brunt golv
Inspiration för avskilda, mellanstora medelhavsstil beige l-kök, med en undermonterad diskho, luckor med upphöjd panel, vita skåp, granitbänkskiva, beige stänkskydd, svarta vitvaror, mellanmörkt trägolv, en köksö och brunt golv
786 foton på kök, med mellanmörkt trägolv
5