92 foton på kök, med mellanmörkt trägolv
Sortera efter:
Budget
Sortera efter:Populärt i dag
1 - 20 av 92 foton
Artikel 1 av 3

Kitchen remodel with white inset cabinets by Crystal on the perimeter and custom color on custom island cabinets. Perimeter cabinets feature White Princess granite and the Island has Labrodite Jade stone with a custom edge. Paint color in kitchen is by Benjamin Moore #1556 Vapor Trails. The trim is Benjamin Moore OC-21. The perimeter cabinets are prefinished by the cabinet manufacturer, white with a pewter glaze. Designed by Julie Williams Design, photo by Eric Rorer Photography, Justin Construction.

Foto: Gustav Aldin SE 360
Foto på ett litet industriellt linjärt kök med öppen planlösning, med skåp i mellenmörkt trä, träbänkskiva, vitt stänkskydd, stänkskydd i glaskakel och mellanmörkt trägolv
Foto på ett litet industriellt linjärt kök med öppen planlösning, med skåp i mellenmörkt trä, träbänkskiva, vitt stänkskydd, stänkskydd i glaskakel och mellanmörkt trägolv
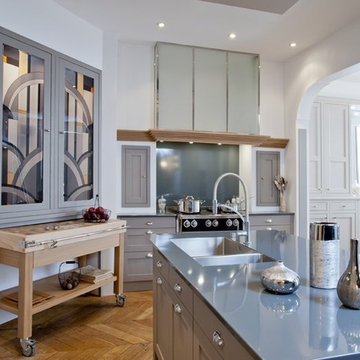
Idéer för att renovera ett stort vintage kök, med en dubbel diskho, grå skåp, rostfria vitvaror, mellanmörkt trägolv och en köksö

Allen Russ Photography
Idéer för mellanstora funkis kök, med en integrerad diskho, släta luckor, bänkskiva i kvarts, vitt stänkskydd, integrerade vitvaror, en köksö, skåp i mellenmörkt trä, mellanmörkt trägolv, stänkskydd i sten och grått golv
Idéer för mellanstora funkis kök, med en integrerad diskho, släta luckor, bänkskiva i kvarts, vitt stänkskydd, integrerade vitvaror, en köksö, skåp i mellenmörkt trä, mellanmörkt trägolv, stänkskydd i sten och grått golv
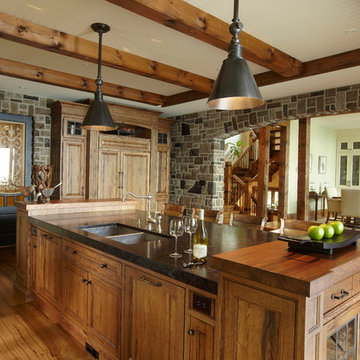
Rustic kitchen with ceiling beam detail and stone archway.
Inspiration för ett stort, avskilt rustikt kök, med träbänkskiva, en dubbel diskho, luckor med infälld panel, skåp i mellenmörkt trä, rostfria vitvaror, mellanmörkt trägolv och en köksö
Inspiration för ett stort, avskilt rustikt kök, med träbänkskiva, en dubbel diskho, luckor med infälld panel, skåp i mellenmörkt trä, rostfria vitvaror, mellanmörkt trägolv och en köksö
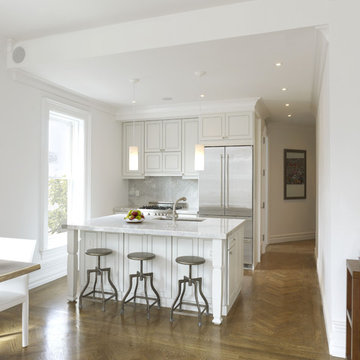
Natural quartz countertops and backsplash.
Foto på ett litet funkis kök, med rostfria vitvaror, en undermonterad diskho, luckor med infälld panel, vita skåp, bänkskiva i kvartsit, stänkskydd i sten, en köksö, mellanmörkt trägolv, grått stänkskydd och brunt golv
Foto på ett litet funkis kök, med rostfria vitvaror, en undermonterad diskho, luckor med infälld panel, vita skåp, bänkskiva i kvartsit, stänkskydd i sten, en köksö, mellanmörkt trägolv, grått stänkskydd och brunt golv
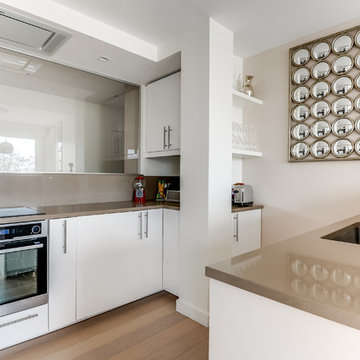
Inspiration för ett mellanstort funkis kök, med en undermonterad diskho, vita skåp, beige stänkskydd, integrerade vitvaror och mellanmörkt trägolv
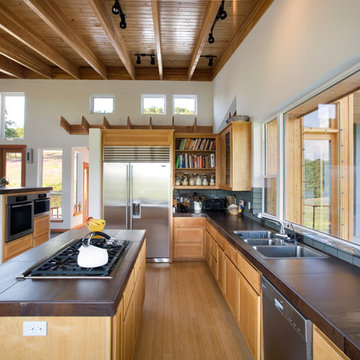
Houzz Feature - How to Configure Your Kitchen Sink:
https://www.houzz.com/magazine/how-to-configure-your-kitchen-sink-stsetivw-vs~14444958
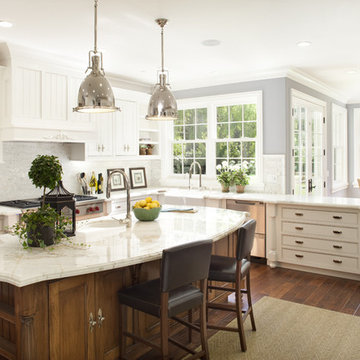
Best of House Design and Service 2014.
--Photo by Paul Dyer
Foto på ett stort vintage kök, med rostfria vitvaror, en rustik diskho, luckor med profilerade fronter, vita skåp, marmorbänkskiva, vitt stänkskydd, stänkskydd i mosaik, mellanmörkt trägolv och en köksö
Foto på ett stort vintage kök, med rostfria vitvaror, en rustik diskho, luckor med profilerade fronter, vita skåp, marmorbänkskiva, vitt stänkskydd, stänkskydd i mosaik, mellanmörkt trägolv och en köksö

Idéer för ett stort klassiskt kök, med en rustik diskho, luckor med infälld panel, beige skåp, bänkskiva i täljsten, flerfärgad stänkskydd, stänkskydd i mosaik, rostfria vitvaror, mellanmörkt trägolv och en köksö
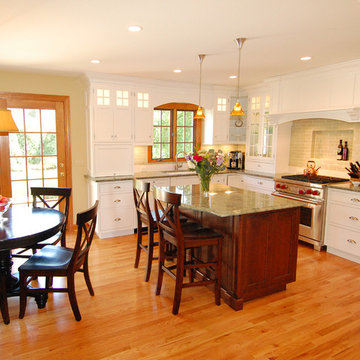
The white painted cabinets provide a crisp, timeless look, while the rich stained island provides a welcome contrast to the space. With cabinet heights all the way to the ceiling, these homeowners are provided with additional storage space that visually makes the room feel taller. To read more about this award-winning Normandy Remodeling Kitchen, click here: http://www.normandyremodeling.com/blog/showpiece-kitchen-becomes-award-winning-kitchen

Photography-Hedrich Blessing
Glass House:
The design objective was to build a house for my wife and three kids, looking forward in terms of how people live today. To experiment with transparency and reflectivity, removing borders and edges from outside to inside the house, and to really depict “flowing and endless space”. To construct a house that is smart and efficient in terms of construction and energy, both in terms of the building and the user. To tell a story of how the house is built in terms of the constructability, structure and enclosure, with the nod to Japanese wood construction in the method in which the concrete beams support the steel beams; and in terms of how the entire house is enveloped in glass as if it was poured over the bones to make it skin tight. To engineer the house to be a smart house that not only looks modern, but acts modern; every aspect of user control is simplified to a digital touch button, whether lights, shades/blinds, HVAC, communication/audio/video, or security. To develop a planning module based on a 16 foot square room size and a 8 foot wide connector called an interstitial space for hallways, bathrooms, stairs and mechanical, which keeps the rooms pure and uncluttered. The base of the interstitial spaces also become skylights for the basement gallery.
This house is all about flexibility; the family room, was a nursery when the kids were infants, is a craft and media room now, and will be a family room when the time is right. Our rooms are all based on a 16’x16’ (4.8mx4.8m) module, so a bedroom, a kitchen, and a dining room are the same size and functions can easily change; only the furniture and the attitude needs to change.
The house is 5,500 SF (550 SM)of livable space, plus garage and basement gallery for a total of 8200 SF (820 SM). The mathematical grid of the house in the x, y and z axis also extends into the layout of the trees and hardscapes, all centered on a suburban one-acre lot.
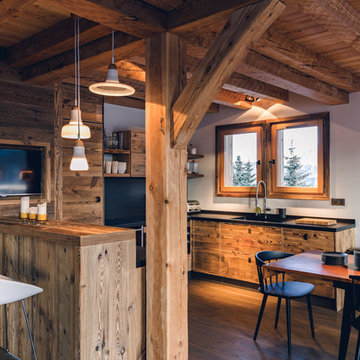
Yoan Chevojon
Foto på ett mellanstort rustikt kök, med en enkel diskho, skåp i mellenmörkt trä, mellanmörkt trägolv och en halv köksö
Foto på ett mellanstort rustikt kök, med en enkel diskho, skåp i mellenmörkt trä, mellanmörkt trägolv och en halv köksö
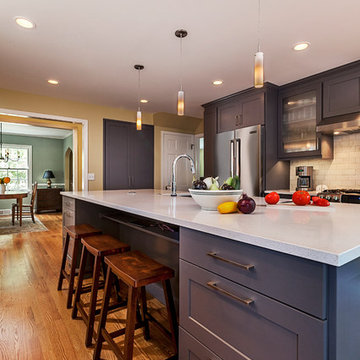
Jeff Garland
Exempel på ett klassiskt parallellkök, med skåp i shakerstil, grå skåp, beige stänkskydd, rostfria vitvaror och mellanmörkt trägolv
Exempel på ett klassiskt parallellkök, med skåp i shakerstil, grå skåp, beige stänkskydd, rostfria vitvaror och mellanmörkt trägolv
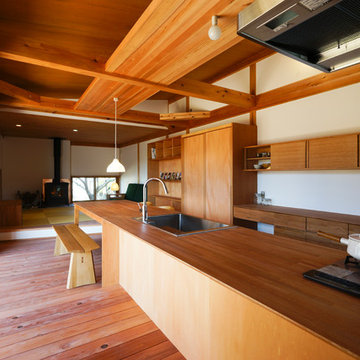
塚本浩史
Asiatisk inredning av ett kök, med en nedsänkt diskho, släta luckor, rostfria vitvaror, mellanmörkt trägolv, en köksö, träbänkskiva och stänkskydd i trä
Asiatisk inredning av ett kök, med en nedsänkt diskho, släta luckor, rostfria vitvaror, mellanmörkt trägolv, en köksö, träbänkskiva och stänkskydd i trä
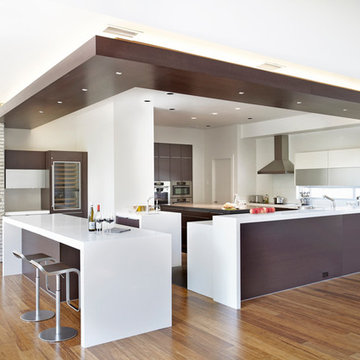
Photography www.jillbroussard.com, Kitchen by Poggenpohl Jennifer Fordham, ASID
Exempel på ett stort modernt kök, med rostfria vitvaror, släta luckor, bruna skåp, bänkskiva i kvarts, mellanmörkt trägolv, en köksö och brunt golv
Exempel på ett stort modernt kök, med rostfria vitvaror, släta luckor, bruna skåp, bänkskiva i kvarts, mellanmörkt trägolv, en köksö och brunt golv
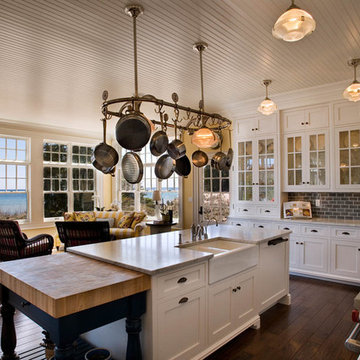
steinbergerphoto.com
Foto på ett stort maritimt kök, med luckor med glaspanel, rostfria vitvaror, stänkskydd i tunnelbanekakel, en dubbel diskho, vita skåp, marmorbänkskiva, grått stänkskydd, mellanmörkt trägolv, en köksö och brunt golv
Foto på ett stort maritimt kök, med luckor med glaspanel, rostfria vitvaror, stänkskydd i tunnelbanekakel, en dubbel diskho, vita skåp, marmorbänkskiva, grått stänkskydd, mellanmörkt trägolv, en köksö och brunt golv

Copyrights: WA design
Idéer för ett stort amerikanskt svart kök, med stänkskydd i mosaik, rostfria vitvaror, en undermonterad diskho, flerfärgad stänkskydd, mellanmörkt trägolv, brunt golv, skåp i shakerstil, skåp i mellenmörkt trä, granitbänkskiva och en köksö
Idéer för ett stort amerikanskt svart kök, med stänkskydd i mosaik, rostfria vitvaror, en undermonterad diskho, flerfärgad stänkskydd, mellanmörkt trägolv, brunt golv, skåp i shakerstil, skåp i mellenmörkt trä, granitbänkskiva och en köksö

The main open spaces of entry, kitchen/dining, office, and family room are sequentially arranged, but separated by the solid volumes of storage, restrooms, pantry, and stairway.
Photographer: Joe Fletcher
92 foton på kök, med mellanmörkt trägolv
1
