92 foton på kök, med mellanmörkt trägolv
Sortera efter:
Budget
Sortera efter:Populärt i dag
21 - 40 av 92 foton
Artikel 1 av 3
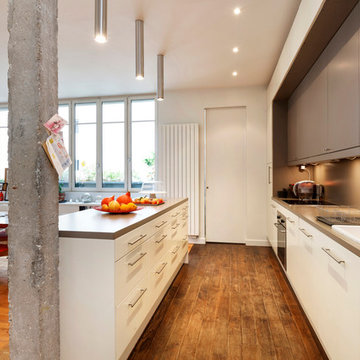
Exempel på ett stort modernt kök, med en nedsänkt diskho, släta luckor, vita skåp, mellanmörkt trägolv och en köksö
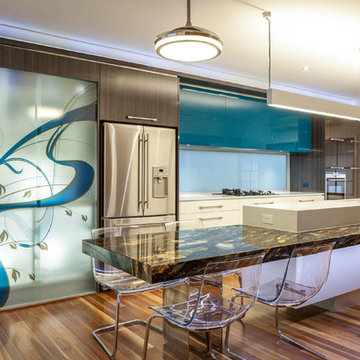
Foto på ett mellanstort funkis kök, med rostfria vitvaror, släta luckor, marmorbänkskiva, mellanmörkt trägolv och en köksö

Builder: Markay Johnson Construction
visit: www.mjconstruction.com
Project Details:
Located on a beautiful corner lot of just over one acre, this sumptuous home presents Country French styling – with leaded glass windows, half-timber accents, and a steeply pitched roof finished in varying shades of slate. Completed in 2006, the home is magnificently appointed with traditional appeal and classic elegance surrounding a vast center terrace that accommodates indoor/outdoor living so easily. Distressed walnut floors span the main living areas, numerous rooms are accented with a bowed wall of windows, and ceilings are architecturally interesting and unique. There are 4 additional upstairs bedroom suites with the convenience of a second family room, plus a fully equipped guest house with two bedrooms and two bathrooms. Equally impressive are the resort-inspired grounds, which include a beautiful pool and spa just beyond the center terrace and all finished in Connecticut bluestone. A sport court, vast stretches of level lawn, and English gardens manicured to perfection complete the setting.
Photographer: Bernard Andre Photography
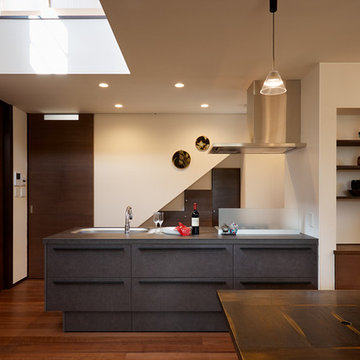
stage 70
Idéer för att renovera ett funkis kök, med en enkel diskho, skåp i mörkt trä, mellanmörkt trägolv och en köksö
Idéer för att renovera ett funkis kök, med en enkel diskho, skåp i mörkt trä, mellanmörkt trägolv och en köksö
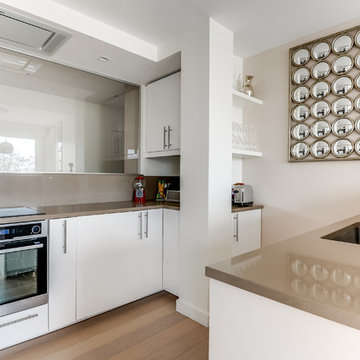
Inspiration för ett mellanstort funkis kök, med en undermonterad diskho, vita skåp, beige stänkskydd, integrerade vitvaror och mellanmörkt trägolv
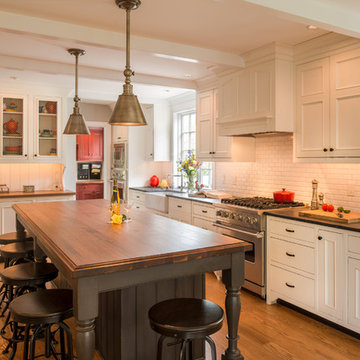
Angle Eye Photography
Idéer för avskilda vintage u-kök, med en rustik diskho, luckor med profilerade fronter, vita skåp, bänkskiva i täljsten, vitt stänkskydd, stänkskydd i tunnelbanekakel, rostfria vitvaror, mellanmörkt trägolv, en köksö och brunt golv
Idéer för avskilda vintage u-kök, med en rustik diskho, luckor med profilerade fronter, vita skåp, bänkskiva i täljsten, vitt stänkskydd, stänkskydd i tunnelbanekakel, rostfria vitvaror, mellanmörkt trägolv, en köksö och brunt golv

Idéer för ett stort klassiskt kök, med en rustik diskho, luckor med infälld panel, beige skåp, bänkskiva i täljsten, flerfärgad stänkskydd, stänkskydd i mosaik, rostfria vitvaror, mellanmörkt trägolv och en köksö

Photography-Hedrich Blessing
Glass House:
The design objective was to build a house for my wife and three kids, looking forward in terms of how people live today. To experiment with transparency and reflectivity, removing borders and edges from outside to inside the house, and to really depict “flowing and endless space”. To construct a house that is smart and efficient in terms of construction and energy, both in terms of the building and the user. To tell a story of how the house is built in terms of the constructability, structure and enclosure, with the nod to Japanese wood construction in the method in which the concrete beams support the steel beams; and in terms of how the entire house is enveloped in glass as if it was poured over the bones to make it skin tight. To engineer the house to be a smart house that not only looks modern, but acts modern; every aspect of user control is simplified to a digital touch button, whether lights, shades/blinds, HVAC, communication/audio/video, or security. To develop a planning module based on a 16 foot square room size and a 8 foot wide connector called an interstitial space for hallways, bathrooms, stairs and mechanical, which keeps the rooms pure and uncluttered. The base of the interstitial spaces also become skylights for the basement gallery.
This house is all about flexibility; the family room, was a nursery when the kids were infants, is a craft and media room now, and will be a family room when the time is right. Our rooms are all based on a 16’x16’ (4.8mx4.8m) module, so a bedroom, a kitchen, and a dining room are the same size and functions can easily change; only the furniture and the attitude needs to change.
The house is 5,500 SF (550 SM)of livable space, plus garage and basement gallery for a total of 8200 SF (820 SM). The mathematical grid of the house in the x, y and z axis also extends into the layout of the trees and hardscapes, all centered on a suburban one-acre lot.
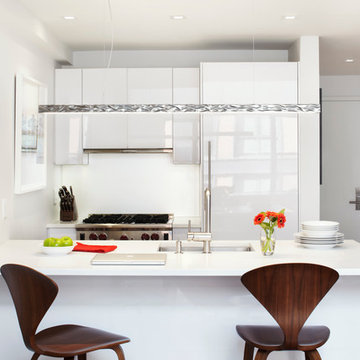
Packing a lot of function into a small space requires ingenuity and skill, exactly what was needed for this one-bedroom gut in the Meatpacking District. When Axis Mundi was done, all that remained was the expansive arched window. Now one enters onto a pristine white-walled loft warmed by new zebrano plank floors. A new powder room and kitchen are at right. On the left, the lean profile of a folded steel stair cantilevered off the wall allows access to the bedroom above without eating up valuable floor space. Beyond, a living room basks in ample natural light. To allow that light to penetrate to the darkest corners of the bedroom, while also affording the owner privacy, the façade of the master bath, as well as the railing at the edge of the mezzanine space, are sandblasted glass. Finally, colorful furnishings, accessories and photography animate the simply articulated architectural envelope.
Project Team: John Beckmann, Nick Messerlian and Richard Rosenbloom
Photographer: Mikiko Kikuyama
© Axis Mundi Design LLC
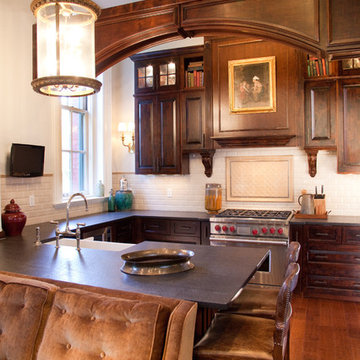
Photographer: Todd Pierson
Exempel på ett mellanstort klassiskt kök, med rostfria vitvaror, en rustik diskho, luckor med upphöjd panel, skåp i mörkt trä, träbänkskiva, mellanmörkt trägolv, en halv köksö och brunt golv
Exempel på ett mellanstort klassiskt kök, med rostfria vitvaror, en rustik diskho, luckor med upphöjd panel, skåp i mörkt trä, träbänkskiva, mellanmörkt trägolv, en halv köksö och brunt golv
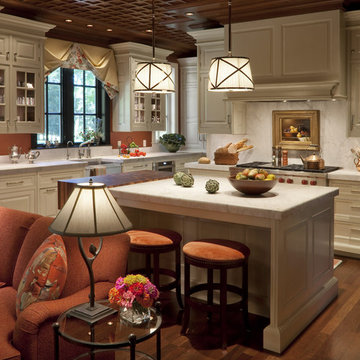
Idéer för att renovera ett mellanstort vintage kök med öppen planlösning, med luckor med glaspanel, rostfria vitvaror, mellanmörkt trägolv, brunt golv, en rustik diskho, vita skåp, marmorbänkskiva, vitt stänkskydd, stänkskydd i sten och en köksö
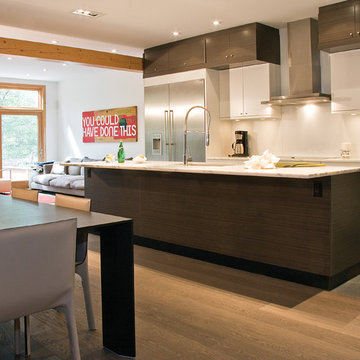
Cirrus Slate Grey Zebrano with Cirrus Oyster
AyA Kitchens and Baths
Foto på ett mellanstort funkis vit linjärt kök och matrum, med rostfria vitvaror, en undermonterad diskho, släta luckor, skåp i mörkt trä, bänkskiva i kvarts, vitt stänkskydd, mellanmörkt trägolv och en köksö
Foto på ett mellanstort funkis vit linjärt kök och matrum, med rostfria vitvaror, en undermonterad diskho, släta luckor, skåp i mörkt trä, bänkskiva i kvarts, vitt stänkskydd, mellanmörkt trägolv och en köksö
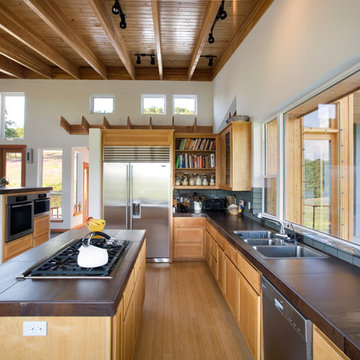
Houzz Feature - How to Configure Your Kitchen Sink:
https://www.houzz.com/magazine/how-to-configure-your-kitchen-sink-stsetivw-vs~14444958
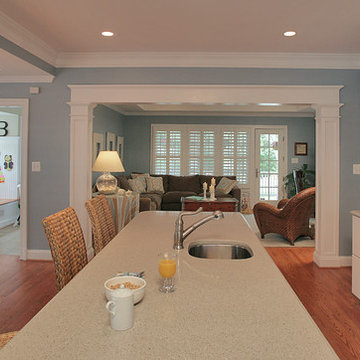
This kitchen was part of a whole house renovation that Finecraft Contractors, Inc. did.
GTM Architects
kenwyner Photography
Klassisk inredning av ett stort kök, med rostfria vitvaror, luckor med infälld panel, vita skåp, bänkskiva i kvartsit, grått stänkskydd, stänkskydd i keramik, mellanmörkt trägolv, en köksö och en undermonterad diskho
Klassisk inredning av ett stort kök, med rostfria vitvaror, luckor med infälld panel, vita skåp, bänkskiva i kvartsit, grått stänkskydd, stänkskydd i keramik, mellanmörkt trägolv, en köksö och en undermonterad diskho

Foto: Gustav Aldin SE 360
Foto på ett litet industriellt linjärt kök med öppen planlösning, med skåp i mellenmörkt trä, träbänkskiva, vitt stänkskydd, stänkskydd i glaskakel och mellanmörkt trägolv
Foto på ett litet industriellt linjärt kök med öppen planlösning, med skåp i mellenmörkt trä, träbänkskiva, vitt stänkskydd, stänkskydd i glaskakel och mellanmörkt trägolv
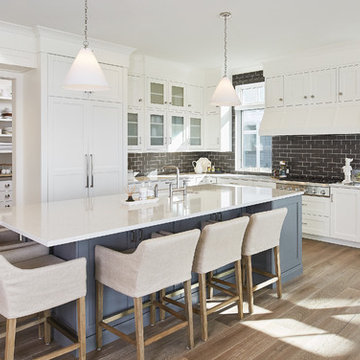
Ashley Avila
Idéer för stora maritima kök, med rostfria vitvaror, skåp i shakerstil, vita skåp, brunt stänkskydd, stänkskydd i tunnelbanekakel, mellanmörkt trägolv och en köksö
Idéer för stora maritima kök, med rostfria vitvaror, skåp i shakerstil, vita skåp, brunt stänkskydd, stänkskydd i tunnelbanekakel, mellanmörkt trägolv och en köksö
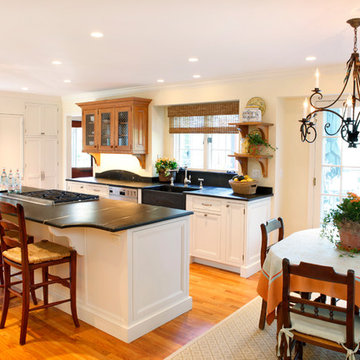
Tom Grimes
Idéer för att renovera ett stort vintage kök, med en rustik diskho, luckor med profilerade fronter, beige skåp, bänkskiva i täljsten, grått stänkskydd, stänkskydd i sten, rostfria vitvaror, mellanmörkt trägolv och en köksö
Idéer för att renovera ett stort vintage kök, med en rustik diskho, luckor med profilerade fronter, beige skåp, bänkskiva i täljsten, grått stänkskydd, stänkskydd i sten, rostfria vitvaror, mellanmörkt trägolv och en köksö
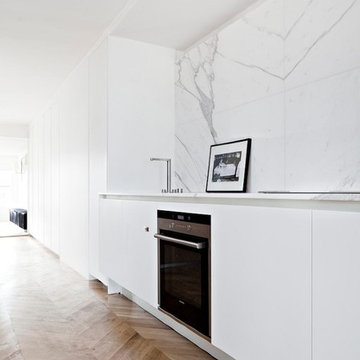
Exempel på ett mellanstort modernt linjärt kök med öppen planlösning, med vita skåp, marmorbänkskiva, vitt stänkskydd, mellanmörkt trägolv, släta luckor, svarta vitvaror och stänkskydd i marmor

Foto: Marcel Krummrich
Idéer för ett avskilt, litet industriellt parallellkök, med släta luckor, skåp i mellenmörkt trä, träbänkskiva, en köksö, en nedsänkt diskho, integrerade vitvaror och mellanmörkt trägolv
Idéer för ett avskilt, litet industriellt parallellkök, med släta luckor, skåp i mellenmörkt trä, träbänkskiva, en köksö, en nedsänkt diskho, integrerade vitvaror och mellanmörkt trägolv
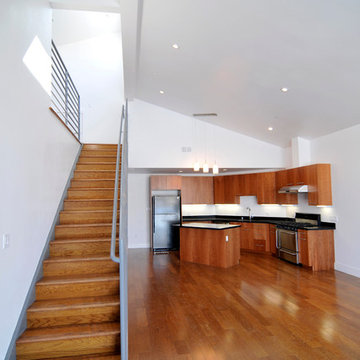
South of Market is full of two and three story concrete warehouse buildings. As the Planning Department up-zones this neighborhood, the possibility of adding on to these buildings exists. This project explores the juxtaposition of the new and the old, adding two stories of pitched-roof residential space above the three stories of office and commercial. The project is inspired by the way these new pop-up additions can be seen across the roofscape of SOMA. We designed the addition as a pixilated cloud seen against the sky.
92 foton på kök, med mellanmörkt trägolv
2