14 688 foton på kök med öppen planlösning, med flera köksöar
Sortera efter:
Budget
Sortera efter:Populärt i dag
121 - 140 av 14 688 foton
Artikel 1 av 3

Idéer för ett stort klassiskt kök, med en rustik diskho, skåp i shakerstil, vita skåp, bänkskiva i kvartsit, grått stänkskydd, stänkskydd i tunnelbanekakel, rostfria vitvaror, mörkt trägolv, flera köksöar och brunt golv
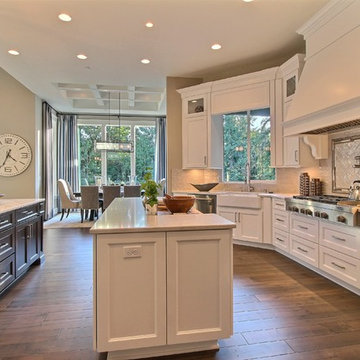
Paint by Sherwin Williams - https://goo.gl/nb9e74
Body - Anew Grey - SW7030 - https://goo.gl/rfBJBn
Trim - Dover White - SW6385 - https://goo.gl/2x84RY
Flooring by Macadam Floor + Design - https://goo.gl/r5rCto
Metropolitan Floor's Wild Thing Maple in Hearth Stone - https://goo.gl/DuC9G8
Storage + Shelving by Northwood Cabinets - https://goo.gl/tkQPFk
Alder Wood stained Briar - Dining Island
Paint Grade Wood painted Snow Drop - Kitchen Perimeter & Prep Island
Countertops by Wall to Wall Stone Corp - https://goo.gl/VKnjNk
Venato Quartz with a Bevel Edge - https://goo.gl/I1ZjaJ
Windows by Milgard Window + Door - https://goo.gl/fYU68l
Style Line Series - https://goo.gl/ISdDZL
Supplied by TroyCo - https://goo.gl/wihgo9
Lighting by Destination Lighting - https://goo.gl/mA8XYX
Kichler Lighting - Modern Pendants - https://goo.gl/RcOqsa
Feiss Lighting - Prairielands Island Light - https://goo.gl/16Rxi5
Appliances by Frigidaire - https://goo.gl/qAjcCr
BEST Range Hoods - https://goo.gl/ZYo0wP
Jenn-Air - https://goo.gl/JwvSKX
U-Line - https://goo.gl/LZ4xUg
Plumbing Fixtures by Delta Faucets - https://goo.gl/6LUyJ5
Interior Design by Creative Interiors & Design - https://goo.gl/zsZtj6
Partially Furnished by Uttermost Lighting & Furniture - https://goo.gl/46Fi0h
All Root Company - https://goo.gl/4oTWJS
Built by Cascade West Development Inc
Cascade West Facebook: https://goo.gl/MCD2U1
Cascade West Website: https://goo.gl/XHm7Un
Photography by ExposioHDR - Portland, Or
Exposio Facebook: https://goo.gl/SpSvyo
Exposio Website: https://goo.gl/Cbm8Ya
Original Plans by Alan Mascord Design Associates - https://goo.gl/Fg3nFk
Plan 2476 - The Thatcher - https://goo.gl/5o0vyw
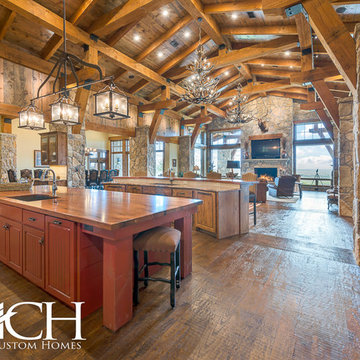
Idéer för mycket stora rustika kök med öppen planlösning, med rostfria vitvaror, mellanmörkt trägolv och flera köksöar

Transitional lake home in Fairfield county CT.
Photography by Jim Fuhrman.
Exempel på ett stort klassiskt kök, med en undermonterad diskho, luckor med upphöjd panel, skåp i mörkt trä, bänkskiva i kvartsit, grått stänkskydd, stänkskydd i glaskakel, rostfria vitvaror, mörkt trägolv och flera köksöar
Exempel på ett stort klassiskt kök, med en undermonterad diskho, luckor med upphöjd panel, skåp i mörkt trä, bänkskiva i kvartsit, grått stänkskydd, stänkskydd i glaskakel, rostfria vitvaror, mörkt trägolv och flera köksöar

This gorgeous European Poggenpohl Kitchen is the culinary center of this new modern home for a young urban family. The homeowners had an extensive list of objectives for their new kitchen. It needed to accommodate formal and non-formal entertaining of guests and family, intentional storage for a variety of items with specific requirements, and use durable and easy to maintain products while achieving a sleek contemporary look that would be a stage and backdrop for their glorious artwork collection.
Solution: A large central island acts as a gathering place within the great room space. The tall cabinetry items such as the ovens and refrigeration are grouped on the wall to keep the rest of the kitchen very light and open. Luxury Poggenpohl cabinetry and Caesarstone countertops were selected for their supreme durability and easy maintenance.
Warm European oak flooring is contrasted by the gray textured Poggenpohl cabinetry flattered by full width linear Poggenphol hardware. The tall aluminum toe kick on the island is lit from underneath to give it a light and airy luxurious feeling. To further accent the illuminated toe, the surface to the left of the range top is fully suspended 18” above the finished floor.
A large amount of steel and engineering work was needed to achieve the floating of the large Poggenpohl cabinet at the end of the peninsula. The conversation is always, “how did they do that?”
Photo Credit: Fred Donham of PhotographerLink
Idéer för maritima linjära kök med öppen planlösning, med vita skåp, marmorbänkskiva, blått stänkskydd, stänkskydd i mosaik, ljust trägolv, flera köksöar och luckor med infälld panel
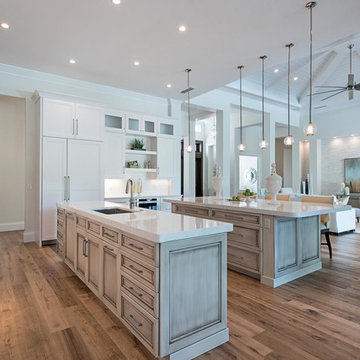
Naples Kenny
Foto på ett vintage kök med öppen planlösning, med en undermonterad diskho, luckor med infälld panel, vitt stänkskydd, rostfria vitvaror, mellanmörkt trägolv och flera köksöar
Foto på ett vintage kök med öppen planlösning, med en undermonterad diskho, luckor med infälld panel, vitt stänkskydd, rostfria vitvaror, mellanmörkt trägolv och flera köksöar
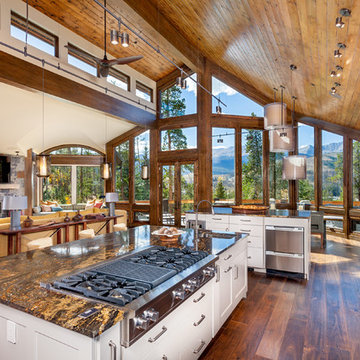
Darren Edwards
Inspiration för mycket stora moderna kök, med en undermonterad diskho, släta luckor, stänkskydd i glaskakel, rostfria vitvaror, mellanmörkt trägolv och flera köksöar
Inspiration för mycket stora moderna kök, med en undermonterad diskho, släta luckor, stänkskydd i glaskakel, rostfria vitvaror, mellanmörkt trägolv och flera köksöar
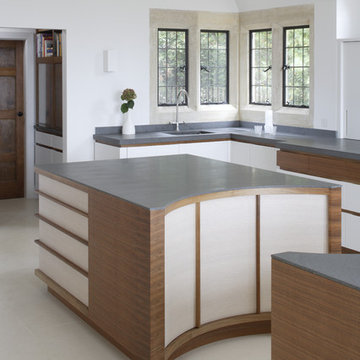
The design for this bespoke kitchen was inspired by the kitchen in Castle Drogo, designed by the architect Edwin Lutyens. Artichoke was involved in the design of the kitchen aswell as the interior architectural detailing of the chimney corbels and inset dish above the Aga (both details taken from other Lutyens buildings). The stone on the two islands is 30mm thick although 20mm was set into the furniture to ensure visitors are not presented with a wall of stone on entering the room. The top cabinets were inset into the wall and lacquered to colour-match the interior design, hiding them from view.
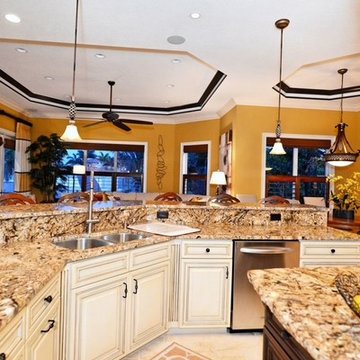
Inspiration för stora medelhavsstil kök, med en nedsänkt diskho, luckor med upphöjd panel, skåp i mörkt trä, granitbänkskiva, rostfria vitvaror, kalkstensgolv och flera köksöar
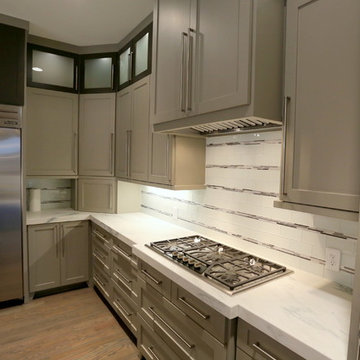
This modern kitchen feature White Mountain Marble countertops in a honed finish. Most people shy from marbles in the kitchen. This marble is stronger than most and can with stand the everyday use in the kitchen.

48" Thermador Range w / Double Ovens
Coordinating Hood Liner in Custom Hood
Cabinetry by Kith Kitchens
Harmony Cherry Door Style
Toffee Vintage Finish
Photo by Dream Foto - Bluffton, SC
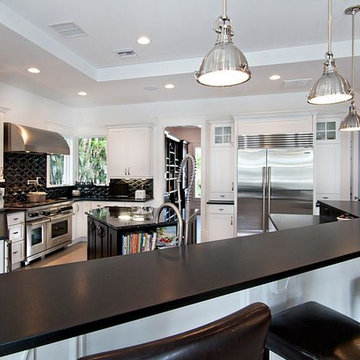
Kitchen featuring Absolute Black Granite counter top in a Leather Finish. With its sophisticated appearance and versatile design applications, Absolute Black granite has become the granite of choice for many homeowners and trade professionals. Because of its availability in a variety of finishes and tile and slab options, this material is ideal for kitchen countertops, bathroom vanities, flooring, and wall cladding.
Picture courtsey of Ron Rosenzweig Photography, Inc
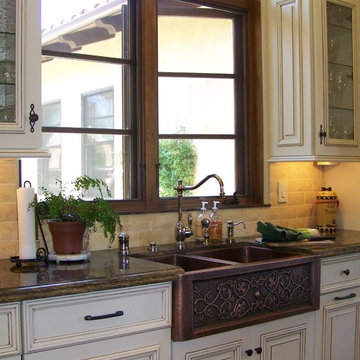
Inredning av ett klassiskt stort kök, med luckor med upphöjd panel, en rustik diskho, marmorbänkskiva, vita skåp, beige stänkskydd, stänkskydd i stenkakel, rostfria vitvaror, klinkergolv i keramik, beiget golv och flera köksöar

Inspiration för mellanstora skandinaviska brunt kök, med flera köksöar, luckor med glaspanel, vita skåp, träbänkskiva, vitt stänkskydd, stänkskydd i keramik, rostfria vitvaror, en rustik diskho, klinkergolv i porslin och grått golv

Erin Holsonback - anindoorlady.com
Klassisk inredning av ett stort kök, med skåp i shakerstil, vita skåp, bänkskiva i koppar, rostfria vitvaror, klinkergolv i porslin, en undermonterad diskho, flera köksöar, grått stänkskydd, stänkskydd i glaskakel och beiget golv
Klassisk inredning av ett stort kök, med skåp i shakerstil, vita skåp, bänkskiva i koppar, rostfria vitvaror, klinkergolv i porslin, en undermonterad diskho, flera köksöar, grått stänkskydd, stänkskydd i glaskakel och beiget golv

A closeup view of the cooktop with double ovens below and oak hood above.
Inredning av ett klassiskt stort vit linjärt vitt kök med öppen planlösning, med en undermonterad diskho, släta luckor, vita skåp, bänkskiva i kvarts, vitt stänkskydd, rostfria vitvaror, ljust trägolv, flera köksöar och brunt golv
Inredning av ett klassiskt stort vit linjärt vitt kök med öppen planlösning, med en undermonterad diskho, släta luckor, vita skåp, bänkskiva i kvarts, vitt stänkskydd, rostfria vitvaror, ljust trägolv, flera köksöar och brunt golv
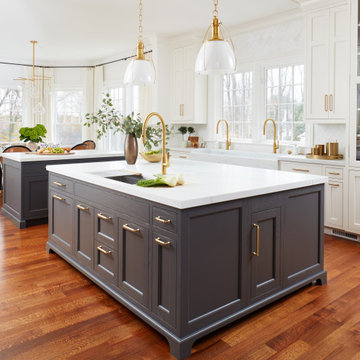
This kitchen originally had a long island that the owners needed to walk around to access the butler’s pantry, which was a major reason for the renovation. The island was separated in order to have a better traffic flow – with one island for cooking with a prep sink and the second offering seating and storage. 2″ thick mitered honed Stuario Gold marble countertops are accented by soft satin brass hardware, while the backsplash is a unique jet-cut white marble in an arabesque pattern. The perimeter inset cabinetry is painted a soft white. while the islands are a warm grey. The window wall features a 5-foot-long stone farm sink with two faucets, while a 60″ range and two full 30″ ovens are located on the opposite wall. A custom hood with elegant, gentle sloping lines is embellished with a hammered antique brass collar and antique pewter rivets.

Modern farmhouse kitchen featuring hickory cabinets, cream cabinets, two kitchen islands, custom plaster range hood, black faucet, white and gold pendant lighting, hardwood flooring, and shiplap ceiling.
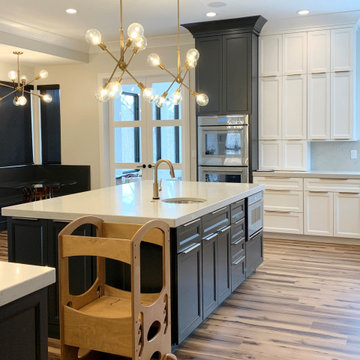
Custom Amish-built cabinetry in painted Super White and Iron Ore paints paired with Q Quartz Carrera Caldia countertops with full height backsplash and 2 1/2" thick edge. MidCentury Modern style Aged Brass Kichler Armstrong series lighting above dinette and two kitchen islands.
14 688 foton på kök med öppen planlösning, med flera köksöar
7