14 688 foton på kök med öppen planlösning, med flera köksöar
Sortera efter:
Budget
Sortera efter:Populärt i dag
101 - 120 av 14 688 foton
Artikel 1 av 3

Old world charm, modern styles and color with this craftsman styled kitchen. Plank parquet wood flooring is porcelain tile throughout the bar, kitchen and laundry areas. Marble mosaic behind the range. Featuring white painted cabinets with 2 islands, one island is the bar with glass cabinetry above, and hanging glasses. On the middle island, a complete large natural pine slab, with lighting pendants over both. Laundry room has a folding counter backed by painted tonque and groove planks, as well as a built in seat with storage on either side. Lots of natural light filters through this beautiful airy space, as the windows reach the white quartzite counters.
Project Location: Santa Barbara, California. Project designed by Maraya Interior Design. From their beautiful resort town of Ojai, they serve clients in Montecito, Hope Ranch, Malibu, Westlake and Calabasas, across the tri-county areas of Santa Barbara, Ventura and Los Angeles, south to Hidden Hills- north through Solvang and more.
Vance Simms, Contractor

Jimmy White
Idéer för ett stort modernt kök, med en undermonterad diskho, luckor med profilerade fronter, vita skåp, granitbänkskiva, flerfärgad stänkskydd, stänkskydd i mosaik, integrerade vitvaror, mörkt trägolv och flera köksöar
Idéer för ett stort modernt kök, med en undermonterad diskho, luckor med profilerade fronter, vita skåp, granitbänkskiva, flerfärgad stänkskydd, stänkskydd i mosaik, integrerade vitvaror, mörkt trägolv och flera köksöar

The Sater Design Collection's Rosemary Bay (Plan #6781). www.saterdesign.com
Inspiration för ett mycket stort lantligt kök, med en rustik diskho, luckor med infälld panel, skåp i mörkt trä, granitbänkskiva, gult stänkskydd, stänkskydd i keramik, rostfria vitvaror, klinkergolv i keramik och flera köksöar
Inspiration för ett mycket stort lantligt kök, med en rustik diskho, luckor med infälld panel, skåp i mörkt trä, granitbänkskiva, gult stänkskydd, stänkskydd i keramik, rostfria vitvaror, klinkergolv i keramik och flera köksöar
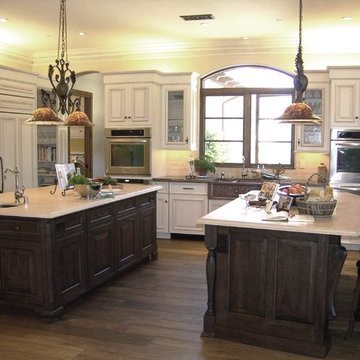
Exempel på ett stort klassiskt kök, med flera köksöar, en rustik diskho, luckor med upphöjd panel, vita skåp, marmorbänkskiva, beige stänkskydd, stänkskydd i stenkakel, rostfria vitvaror, klinkergolv i keramik och beiget golv

This kitchen originally had a long island that the owners needed to walk around to access the butler’s pantry, which was a major reason for the renovation. The island was separated in order to have a better traffic flow – with one island for cooking with a prep sink and the second offering seating and storage. 2″ thick mitered honed Stuario Gold marble countertops are accented by soft satin brass hardware, while the backsplash is a unique jet-cut white marble in an arabesque pattern. The perimeter inset cabinetry is painted a soft white. while the islands are a warm grey. The window wall features a 5-foot-long stone farm sink with two faucets, while a 60″ range and two full 30″ ovens are located on the opposite wall. A custom hood with elegant, gentle sloping lines is embellished with a hammered antique brass collar and antique pewter rivets.

Full Renovation of outdated Tuscan Kitchen - Transformed into a beach haven.
2 Islands, one a workstation, one an entertaining space
Rutt Cabinetry at its finest -

Idéer för mycket stora funkis vitt kök, med en undermonterad diskho, släta luckor, grå skåp, bänkskiva i onyx, vitt stänkskydd, stänkskydd i sten, integrerade vitvaror, klinkergolv i porslin, flera köksöar och grått golv
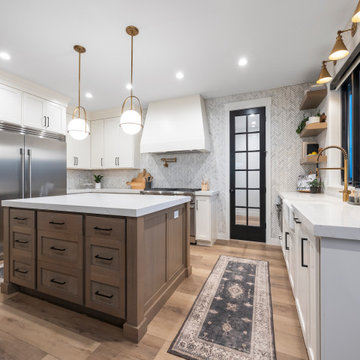
Building a 7,000-square-foot dream home is no small feat. This young family hired us to design all of the cabinetry and custom built-ins throughout the home, to provide a fun new color scheme, and to design a kitchen that was totally functional for their family and guests.

Modern inredning av ett stort vit vitt kök med öppen planlösning, med en rustik diskho, skåp i shakerstil, svarta skåp, bänkskiva i koppar, vitt stänkskydd, stänkskydd i tunnelbanekakel, integrerade vitvaror, travertin golv, flera köksöar och beiget golv

Exempel på ett mellanstort modernt beige beige kök, med släta luckor, skåp i ljust trä, svarta vitvaror, flera köksöar och beiget golv
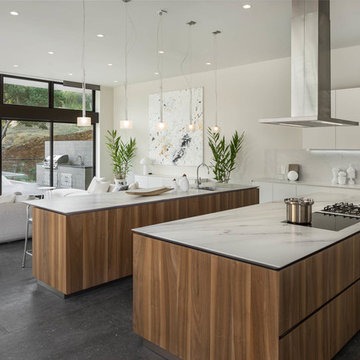
Photo ©2018 David Eichler
Idéer för ett modernt vit kök, med en undermonterad diskho, släta luckor, vita skåp, vitt stänkskydd, flera köksöar och grått golv
Idéer för ett modernt vit kök, med en undermonterad diskho, släta luckor, vita skåp, vitt stänkskydd, flera köksöar och grått golv

This photo: For a couple's house in Paradise Valley, architect C.P. Drewett created a sleek modern kitchen with Caesarstone counters and tile backsplashes from Art Stone LLC. Porcelain-tile floors from Villagio Tile & Stone provide contrast to the dark-stained vertical-grain white-oak cabinetry fabricated by Reliance Custom Cabinets.
Positioned near the base of iconic Camelback Mountain, “Outside In” is a modernist home celebrating the love of outdoor living Arizonans crave. The design inspiration was honoring early territorial architecture while applying modernist design principles.
Dressed with undulating negra cantera stone, the massing elements of “Outside In” bring an artistic stature to the project’s design hierarchy. This home boasts a first (never seen before feature) — a re-entrant pocketing door which unveils virtually the entire home’s living space to the exterior pool and view terrace.
A timeless chocolate and white palette makes this home both elegant and refined. Oriented south, the spectacular interior natural light illuminates what promises to become another timeless piece of architecture for the Paradise Valley landscape.
Project Details | Outside In
Architect: CP Drewett, AIA, NCARB, Drewett Works
Builder: Bedbrock Developers
Interior Designer: Ownby Design
Photographer: Werner Segarra
Publications:
Luxe Interiors & Design, Jan/Feb 2018, "Outside In: Optimized for Entertaining, a Paradise Valley Home Connects with its Desert Surrounds"
Awards:
Gold Nugget Awards - 2018
Award of Merit – Best Indoor/Outdoor Lifestyle for a Home – Custom
The Nationals - 2017
Silver Award -- Best Architectural Design of a One of a Kind Home - Custom or Spec
http://www.drewettworks.com/outside-in/

Inspiration för ett stort funkis kök, med en undermonterad diskho, släta luckor, bänkskiva i kvarts, stänkskydd i metallkakel, rostfria vitvaror, klinkergolv i porslin, grått golv, svarta skåp, stänkskydd med metallisk yta och flera köksöar

Lantlig inredning av ett stort kök, med en rustik diskho, skåp i shakerstil, grå skåp, bänkskiva i betong, vitt stänkskydd, stänkskydd i tunnelbanekakel, rostfria vitvaror, klinkergolv i porslin, flera köksöar och brunt golv

Wohnküche mit Insel in hellem Design
Bild på ett mycket stort funkis kök, med en integrerad diskho, släta luckor, vita skåp, bänkskiva i glas, vitt stänkskydd, stänkskydd i trä, rostfria vitvaror, mörkt trägolv, flera köksöar och brunt golv
Bild på ett mycket stort funkis kök, med en integrerad diskho, släta luckor, vita skåp, bänkskiva i glas, vitt stänkskydd, stänkskydd i trä, rostfria vitvaror, mörkt trägolv, flera köksöar och brunt golv

Inspiration för ett mycket stort funkis kök, med en undermonterad diskho, släta luckor, vita skåp, marmorbänkskiva, vitt stänkskydd, stänkskydd i porslinskakel, rostfria vitvaror, mellanmörkt trägolv, flera köksöar och brunt golv
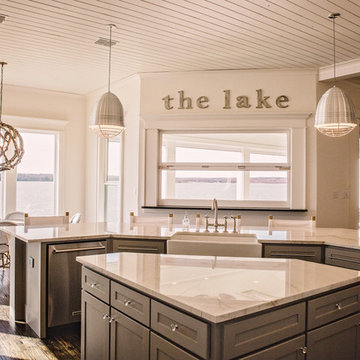
This entertainment-ready kitchen provides easy access to the back patio through a garage door style window and pass through.
Exempel på ett stort maritimt kök, med en rustik diskho, skåp i shakerstil, vita skåp, marmorbänkskiva, vitt stänkskydd, stänkskydd i keramik, rostfria vitvaror, mörkt trägolv, flera köksöar och brunt golv
Exempel på ett stort maritimt kök, med en rustik diskho, skåp i shakerstil, vita skåp, marmorbänkskiva, vitt stänkskydd, stänkskydd i keramik, rostfria vitvaror, mörkt trägolv, flera köksöar och brunt golv

Take a gander at this beauty! An outstanding remodel performed in conjunction with Jesse at Majestic Enterprises. This Florida style home enjoys fantastic waterfront views provided by the large panoramic windows and high ceilings which opens up the space considerably and provides abundant lighting.
The brand new expansive kitchen, boasts glass stacked uppers, on top of all white cabinetry, adorned by natural stone granite in Venetian Gold coloring. The color combo compliments the natural, coastal style that resides throughout the home, and produces a delightful airy and open feeling that all of us can relish.
Cabinetry:
Kitchen/Laundry - R.D. Henry & Company - Winter White w/ Pewter Glaze
Guest Bath - Kith Kitchens - Charcoal w/ Chocolate line glaze
Outdoor Kitchen - NatureKast Weatherproof Cabinetry - Walnut
Countertops: Kitchen - Granite - Venetian Gold
Bathrooom - Granite - Corteccia
Accessories - Rev-A-Shelf
Grill - Delta Heat
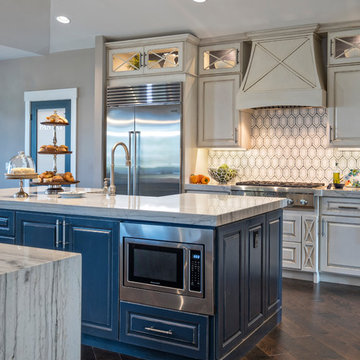
Idéer för ett mellanstort maritimt kök, med en rustik diskho, luckor med upphöjd panel, beige skåp, marmorbänkskiva, rostfria vitvaror och flera köksöar

Foto på ett stort medelhavsstil kök, med luckor med upphöjd panel, skåp i ljust trä, flerfärgad stänkskydd, integrerade vitvaror, mellanmörkt trägolv, flera köksöar, en rustik diskho, marmorbänkskiva, stänkskydd i porslinskakel och brunt golv
14 688 foton på kök med öppen planlösning, med flera köksöar
6