14 688 foton på kök med öppen planlösning, med flera köksöar
Sortera efter:
Budget
Sortera efter:Populärt i dag
21 - 40 av 14 688 foton
Artikel 1 av 3

Bild på ett stort lantligt vit vitt kök, med bänkskiva i kvarts, flerfärgad stänkskydd, rostfria vitvaror, flera köksöar, mellanmörkt trägolv, skåp i mörkt trä, stänkskydd i cementkakel, brunt golv, en undermonterad diskho och luckor med infälld panel

The epitome of style and sophistication stands before you.
This kitchen would be a dream for the majority of us and we are incredibly proud of this design to say the least.
The grand space features a white flat panel door style with quartzite countertops, and mitered waterfall edges on the island. A large stone wall behind the cook top, provides a breathtaking focal point, adding to opulence of the room.
You will also see one of the islands contains The Galley sink workstation. This workstation provides an incredible prep area that will ramp up your chef skills, making you more efficient and more stylish to boot.
Finally, we have incorporated a refrigerator and wall oven that is integrated into the cabinetry creating a flush finish that is easy to clean and even more beautiful to look at.
Again, we are so proud to share this kitchen with our fans, and we hope you enjoy it as much we do! Be on the lookout for the development of this project in the months to come!
Cabinetry - R.D. Henry & Company | Door Style: Cambria | Color: Custom Selection Extra White
Hardware - Top Knobs | M431/M430
Lighting - Task Lighting Corporation
Appliances - Monark Premium Appliance Co
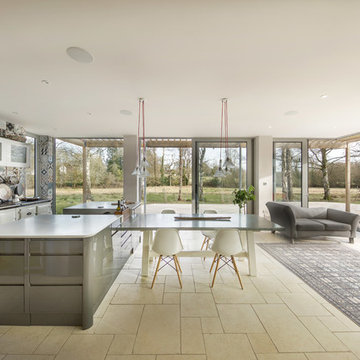
Modern inredning av ett kök med öppen planlösning, med släta luckor, grå skåp, flerfärgad stänkskydd, vita vitvaror, flera köksöar, beiget golv och stänkskydd i keramik

European Modern Kitchen with Poggenpohl cabinetry
Inspiration för ett mellanstort funkis kök, med släta luckor, flera köksöar, en undermonterad diskho, grå skåp, grått stänkskydd, glaspanel som stänkskydd, rostfria vitvaror, mellanmörkt trägolv, bänkskiva i kvarts och brunt golv
Inspiration för ett mellanstort funkis kök, med släta luckor, flera köksöar, en undermonterad diskho, grå skåp, grått stänkskydd, glaspanel som stänkskydd, rostfria vitvaror, mellanmörkt trägolv, bänkskiva i kvarts och brunt golv
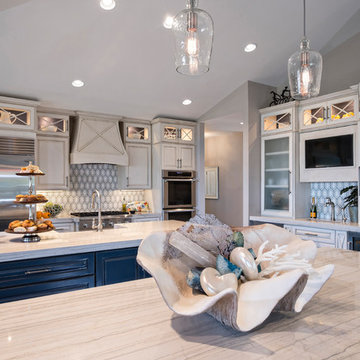
Idéer för ett mellanstort maritimt kök, med en rustik diskho, luckor med upphöjd panel, beige skåp, marmorbänkskiva, rostfria vitvaror och flera köksöar
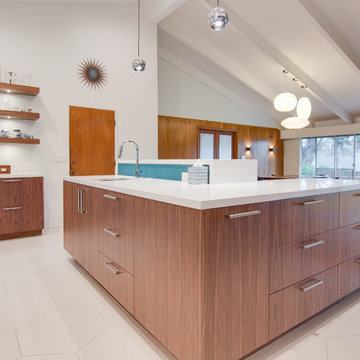
Inspiration för stora retro kök, med en undermonterad diskho, släta luckor, skåp i mörkt trä, blått stänkskydd, glaspanel som stänkskydd, rostfria vitvaror, klinkergolv i porslin och flera köksöar
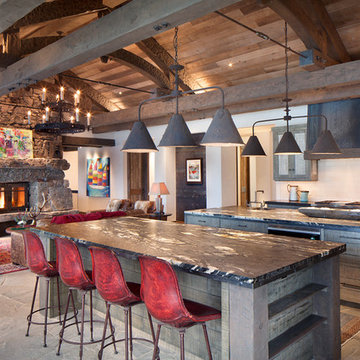
Located on the pristine Glenn Lake in Eureka, Montana, Robertson Lake House was designed for a family as a summer getaway. The design for this retreat took full advantage of an idyllic lake setting. With stunning views of the lake and all the wildlife that inhabits the area it was a perfect platform to use large glazing and create fun outdoor spaces.
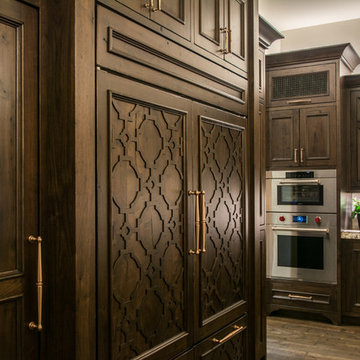
Kitchen with custom cabinets, granite counters, and custom brick inlaid ceiling.
Idéer för ett stort klassiskt kök med öppen planlösning, med granitbänkskiva, integrerade vitvaror, mörkt trägolv och flera köksöar
Idéer för ett stort klassiskt kök med öppen planlösning, med granitbänkskiva, integrerade vitvaror, mörkt trägolv och flera köksöar
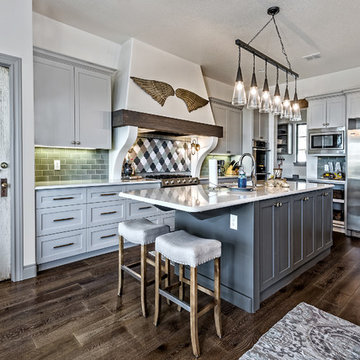
Ric Johnson http://RicJPhotography.com
Idéer för att renovera ett vintage kök, med en undermonterad diskho, skåp i shakerstil, grå skåp, grått stänkskydd, rostfria vitvaror, mellanmörkt trägolv och flera köksöar
Idéer för att renovera ett vintage kök, med en undermonterad diskho, skåp i shakerstil, grå skåp, grått stänkskydd, rostfria vitvaror, mellanmörkt trägolv och flera köksöar
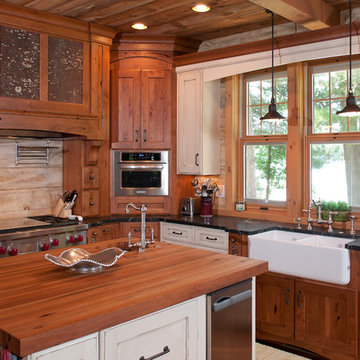
Sanderson Photography, Inc.
Idéer för ett stort rustikt kök, med en rustik diskho, skåp i shakerstil, skåp i mellenmörkt trä, träbänkskiva, rostfria vitvaror, mellanmörkt trägolv, flera köksöar och stänkskydd i trä
Idéer för ett stort rustikt kök, med en rustik diskho, skåp i shakerstil, skåp i mellenmörkt trä, träbänkskiva, rostfria vitvaror, mellanmörkt trägolv, flera köksöar och stänkskydd i trä

This total redevelopment renovation of this fabulous large country home meant the whole house was taken back to the external walls and roof rafters and all suspended floors dug up. All new Interior layout and two large extensions. 2 months of gutting the property before any building works commenced. This part of the house was in fact an old ballroom and one of the new extensions formed a beautiful new entrance hallway with stunning helical staircase. Our own design handmade and painted kitchen with Miele appliances. Painted in a gorgeous soft grey and with a fabulous 3.5 x 1 metre solid wood dovetailed breakfast bar and surround with led lighting. Stunning stone effect porcelain tiles which were for most of the ground floor, all with under floor heating. Skyframe openings on the ground and first floor giving uninterrupted views of the glorious open countryside. Lutron lighting throughout the whole of the property and Crestron Home Automation. A glass firebox fire was built into this room. for clients ease, giving a secondary heat source, but more for visual effect. 4KTV with plastered in the wall speakers, the wall to the right of the TV is only temporary as this will soon be an entrance and view to the large swimming pool extension with sliding Skyframe window system and all glass walkway. Still much more for this amazing project with stunnnig furniture and lighting, but already a beautiful light filled home.

Idéer för mycket stora funkis kök, med släta luckor, vita skåp, bänkskiva i kvartsit, grått stänkskydd, integrerade vitvaror, marmorgolv, flera köksöar och stänkskydd i sten

Photography by Trent Bell
Idéer för mycket stora funkis vitt kök, med en undermonterad diskho, släta luckor, skåp i mörkt trä, rostfria vitvaror, flera köksöar och beiget golv
Idéer för mycket stora funkis vitt kök, med en undermonterad diskho, släta luckor, skåp i mörkt trä, rostfria vitvaror, flera köksöar och beiget golv

Family members enter this kitchen from the mud room where they are right at home in this friendly space.
The Kitchens central banquette island seats six on cozy upholstered benches with another two diners at the ends. There is table seating for EIGHT plus the back side boasts raised seating for four more on swiveling bar stools.
The show-stopping coffered ceiling was custom designed and features beaded paneling, recessed can lighting and dramatic crown molding.
The counters are made of Labradorite which is often associated with jewels. It's iridescent sparkle adds glamour without being too loud.
The wood paneled backsplash allows the cabinetry to blend in. There is glazed subway tile behind the range.
This lovely home features an open concept space with the kitchen at the heart. Built in the late 1990's the prior kitchen was cherry, but dark, and the new family needed a fresh update.
This great space was a collaboration between many talented folks including but not limited to the team at Delicious Kitchens & Interiors, LLC, L. Newman and Associates/Paul Mansback, Inc with Leslie Rifkin and Emily Shakra. Additional contributions from the homeowners and Belisle Granite.
John C. Hession Photographer

Medelhavsstil inredning av ett mycket stort kök, med en undermonterad diskho, luckor med infälld panel, grå skåp, vitt stänkskydd, stänkskydd i mosaik, flera köksöar, rostfria vitvaror och flerfärgat golv

Photo by: Joshua Caldwell
Inspiration för ett mycket stort vintage kök, med luckor med infälld panel, vita skåp, marmorbänkskiva, flerfärgad stänkskydd, integrerade vitvaror, ljust trägolv, flera köksöar och brunt golv
Inspiration för ett mycket stort vintage kök, med luckor med infälld panel, vita skåp, marmorbänkskiva, flerfärgad stänkskydd, integrerade vitvaror, ljust trägolv, flera köksöar och brunt golv

Two islands work well in this rustic kitchen designed with knotty alder cabinets by Studio 76 Home. This kitchen functions well with stained hardwood flooring and granite surfaces; and the slate backsplash adds texture to the space. A Subzero refrigerator and Wolf double ovens and 48-inch rangetop are the workhorses of this kitchen.
Photo by Carolyn McGinty
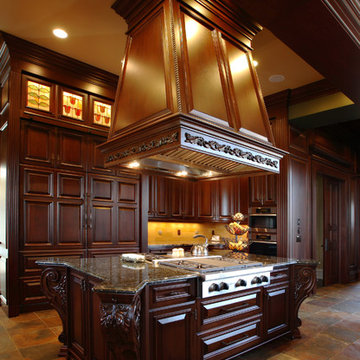
The center island. Behind this island is the refrigerator and freezer, which are built in and paneled.
Klassisk inredning av ett mycket stort kök med öppen planlösning, med en rustik diskho, luckor med upphöjd panel, skåp i mörkt trä, granitbänkskiva, beige stänkskydd, integrerade vitvaror och flera köksöar
Klassisk inredning av ett mycket stort kök med öppen planlösning, med en rustik diskho, luckor med upphöjd panel, skåp i mörkt trä, granitbänkskiva, beige stänkskydd, integrerade vitvaror och flera köksöar
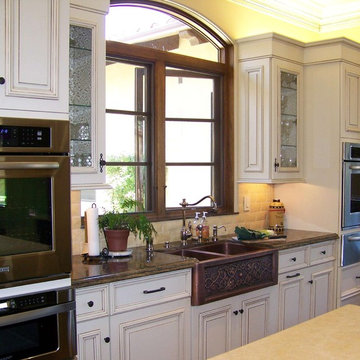
Bild på ett stort vintage kök, med rostfria vitvaror, en rustik diskho, marmorbänkskiva, vita skåp, beige stänkskydd, stänkskydd i stenkakel, luckor med upphöjd panel, klinkergolv i keramik, flera köksöar och beiget golv

Inspiration för ett mellanstort vintage kök, med flera köksöar, en undermonterad diskho, släta luckor, marmorbänkskiva, rostfria vitvaror, mellanmörkt trägolv och skåp i mellenmörkt trä
14 688 foton på kök med öppen planlösning, med flera köksöar
2