16 162 foton på kök med öppen planlösning, med glaspanel som stänkskydd
Sortera efter:
Budget
Sortera efter:Populärt i dag
61 - 80 av 16 162 foton
Artikel 1 av 3
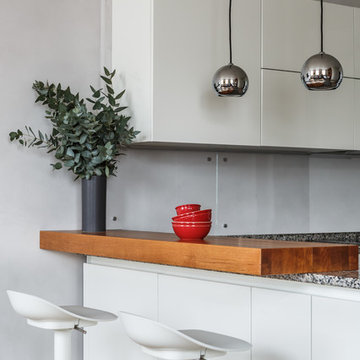
Фотограф Ольга Шангина
Inspiration för ett funkis kök med öppen planlösning, med släta luckor, vita skåp, grått stänkskydd, glaspanel som stänkskydd och en halv köksö
Inspiration för ett funkis kök med öppen planlösning, med släta luckor, vita skåp, grått stänkskydd, glaspanel som stänkskydd och en halv köksö
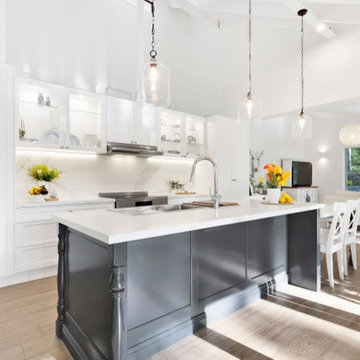
Light & airy - a kitchen space that has easy flow and a beautifully bright feel. Soft wood floors and solid surface countertops this kitchen & dining space has all the freshness of a brand new build, complete with feature pendant lights!
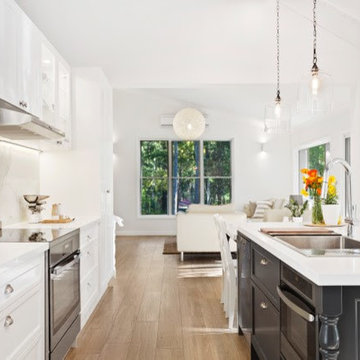
Light & airy - a kitchen space that has easy flow and a beautifully bright feel. Soft wood floors and solid surface countertops this kitchen & dining space has all the freshness of a brand new build, complete with feature pendant lights!

Foto: Negar Sedighi
Exempel på ett mycket stort modernt svart svart kök, med en nedsänkt diskho, släta luckor, vita skåp, grått stänkskydd, svarta vitvaror, en köksö, grått golv, bänkskiva i koppar, glaspanel som stänkskydd och betonggolv
Exempel på ett mycket stort modernt svart svart kök, med en nedsänkt diskho, släta luckor, vita skåp, grått stänkskydd, svarta vitvaror, en köksö, grått golv, bänkskiva i koppar, glaspanel som stänkskydd och betonggolv
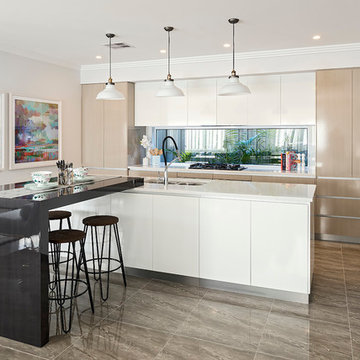
D-Max Photography
Idéer för mellanstora funkis kök, med en dubbel diskho, släta luckor, beige skåp, bänkskiva i kvarts, glaspanel som stänkskydd, rostfria vitvaror, klinkergolv i porslin och en köksö
Idéer för mellanstora funkis kök, med en dubbel diskho, släta luckor, beige skåp, bänkskiva i kvarts, glaspanel som stänkskydd, rostfria vitvaror, klinkergolv i porslin och en köksö
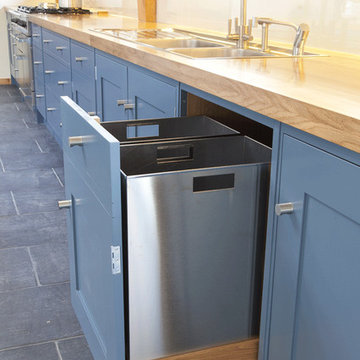
Foto på ett stort funkis kök med öppen planlösning, med skåp i shakerstil, träbänkskiva, glaspanel som stänkskydd, en köksö, en integrerad diskho, blå skåp och skiffergolv
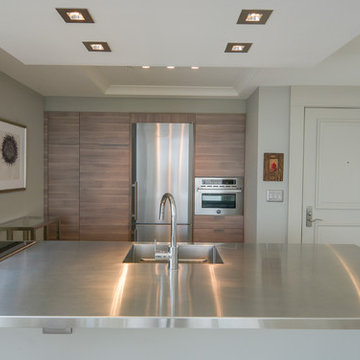
A stainless steel counter top and a painted glass backsplash add character to this small kitchen, yet functional kitchen.
Bild på ett litet funkis kök, med en enkel diskho, släta luckor, glaspanel som stänkskydd, rostfria vitvaror, klinkergolv i porslin och en köksö
Bild på ett litet funkis kök, med en enkel diskho, släta luckor, glaspanel som stänkskydd, rostfria vitvaror, klinkergolv i porslin och en köksö

James Stewart
Inspiration för ett litet funkis kök med öppen planlösning, med en undermonterad diskho, släta luckor, skåp i mellenmörkt trä, rostfria vitvaror, bänkskiva i kvarts, vitt stänkskydd, glaspanel som stänkskydd, klinkergolv i porslin och en köksö
Inspiration för ett litet funkis kök med öppen planlösning, med en undermonterad diskho, släta luckor, skåp i mellenmörkt trä, rostfria vitvaror, bänkskiva i kvarts, vitt stänkskydd, glaspanel som stänkskydd, klinkergolv i porslin och en köksö

Gizmophotos
Idéer för ett mellanstort modernt kök, med en undermonterad diskho, släta luckor, vita skåp, bänkskiva i kvarts, flerfärgad stänkskydd, glaspanel som stänkskydd, integrerade vitvaror, travertin golv och en köksö
Idéer för ett mellanstort modernt kök, med en undermonterad diskho, släta luckor, vita skåp, bänkskiva i kvarts, flerfärgad stänkskydd, glaspanel som stänkskydd, integrerade vitvaror, travertin golv och en köksö

This simple yet "jaw-dropping" kitchen design uses 2 contemporary cabinet door styles with a sampling of white painted cabinets to contrast the gray-toned textured foil cabinets for a unique and dramatic look. The thin kitchen island features a cooktop and plenty of storage accessories. Wide planks are used as the decorative ends and back panels as a unique design element, while a floating shelf above the sink offers quick and easy access to your every day glasses and dishware.
Request a FREE Dura Supreme Brochure Packet:
http://www.durasupreme.com/request-brochure
Find a Dura Supreme Showroom near you today:
http://www.durasupreme.com/dealer-locator

This beautiful new Asquith kitchen offers both style and substance in equal measure. The owners of this home wanted to get rid of their old, dark timber and black granite kitchen and update it with a new one with good looks and the increased practically of plenty of storage and a space for casual dining.
With this particular kitchen, the owners' biggest requirement was functionality. They love entertaining, so the kitchen needed to be ideal to withstand the rigors of dinner party preparation. As always, good looks were also high on the list. Photos by Eliot Cohen
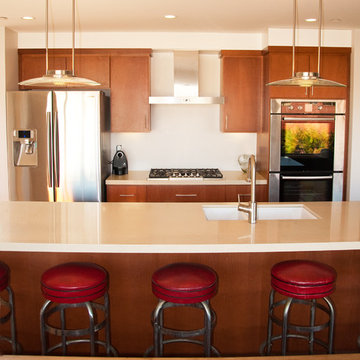
San Francisco Kitchen Remodel.
Cline Architects
Inspiration för ett mellanstort funkis kök, med en undermonterad diskho, släta luckor, skåp i mellenmörkt trä, bänkskiva i kvarts, vitt stänkskydd, glaspanel som stänkskydd, rostfria vitvaror, mellanmörkt trägolv och en köksö
Inspiration för ett mellanstort funkis kök, med en undermonterad diskho, släta luckor, skåp i mellenmörkt trä, bänkskiva i kvarts, vitt stänkskydd, glaspanel som stänkskydd, rostfria vitvaror, mellanmörkt trägolv och en köksö

Three level island...
The homeowner’s wanted a large galley style kitchen with island. It was important to the wife the island be unique and serve many purposes. Our team used Google Sketchup to produce and present concept after concept. Each revision brought us closer to what you see. The final design boasted a two sided island (yes, there is storage under the bar) 6” thick cantilevered bar ledge over a steel armature, and waterfall counter tops on both ends. On one end we had a slit fabricated to receive one side of a tempered glass counter top. The other side is supported by a stainless steel inverted U. The couple usually enjoys breakfast or coffee and the morning news at this quaint spot.
Photography by Juliana Franco

Modern family loft renovation. A young couple starting a family in the city purchased this two story loft in Boston's South End. Built in the 1990's, the loft was ready for updates. ZED transformed the space, creating a fresh new look and greatly increasing its functionality to accommodate an expanding family within an urban setting. Improvement were made to the aesthetics, scale, and functionality for the growing family to enjoy.
Photos by Eric Roth.
Construction by Ralph S. Osmond Company.
Green architecture by ZeroEnergy Design.

To create a strong focal point for the room, the fireplace was designed with a new steel facade and treated with a product that will allow it to acquire a warm patina with age.

Dans un très vieille maison, refonte totale de la cuisine/salle à manger dans un esprit campagne.
La tomette a été entièrement rénové. L'isolation et l’installation électrique ont été également revu
La cuisine, dessinait par nos soins, a été monté par un cuisiniste de Vendôme

Modern inredning av ett stort vit vitt kök, med en undermonterad diskho, släta luckor, vita skåp, bänkskiva i kvarts, vitt stänkskydd, glaspanel som stänkskydd, rostfria vitvaror, ljust trägolv, en köksö och brunt golv

Idéer för ett mellanstort modernt vit kök, med en undermonterad diskho, släta luckor, skåp i ljust trä, bänkskiva i kvarts, blått stänkskydd, glaspanel som stänkskydd, rostfria vitvaror, mellanmörkt trägolv, en köksö och brunt golv

Wood & Wire - Oak veneer and white laminate, handleless plywood kitchen. Aqua and Pink highlights.
Exempel på ett stort 60 tals vit vitt kök, med släta luckor, vita skåp, bänkskiva i koppar, blått stänkskydd, glaspanel som stänkskydd och rostfria vitvaror
Exempel på ett stort 60 tals vit vitt kök, med släta luckor, vita skåp, bänkskiva i koppar, blått stänkskydd, glaspanel som stänkskydd och rostfria vitvaror
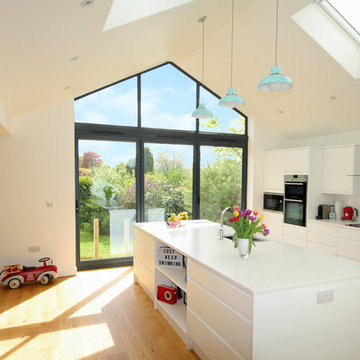
Federica Vasetti
Exempel på ett stort modernt vit vitt kök, med luckor med infälld panel, vita skåp, bänkskiva i koppar, vitt stänkskydd, glaspanel som stänkskydd, ljust trägolv och en köksö
Exempel på ett stort modernt vit vitt kök, med luckor med infälld panel, vita skåp, bänkskiva i koppar, vitt stänkskydd, glaspanel som stänkskydd, ljust trägolv och en köksö
16 162 foton på kök med öppen planlösning, med glaspanel som stänkskydd
4