6 565 foton på kök med öppen planlösning, med grönt stänkskydd
Sortera efter:
Budget
Sortera efter:Populärt i dag
61 - 80 av 6 565 foton
Artikel 1 av 3
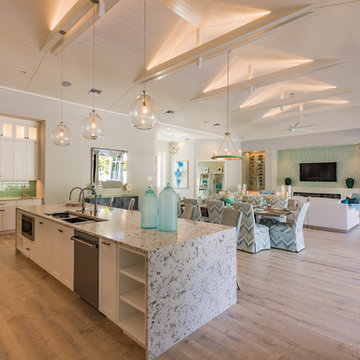
Exempel på ett maritimt flerfärgad flerfärgat kök, med en dubbel diskho, skåp i shakerstil, vita skåp, grönt stänkskydd, rostfria vitvaror, ljust trägolv, en köksö och brunt golv

Vista verso la cucina. Sulla sinistra si vede la parete semitrasparente in policarbonato e rovere.
Idéer för små minimalistiska linjära brunt kök med öppen planlösning, med en nedsänkt diskho, släta luckor, vita skåp, träbänkskiva, grönt stänkskydd, stänkskydd i trä, rostfria vitvaror, ljust trägolv och brunt golv
Idéer för små minimalistiska linjära brunt kök med öppen planlösning, med en nedsänkt diskho, släta luckor, vita skåp, träbänkskiva, grönt stänkskydd, stänkskydd i trä, rostfria vitvaror, ljust trägolv och brunt golv

Inspired by the surrounding landscape, the Craftsman/Prairie style is one of the few truly American architectural styles. It was developed around the turn of the century by a group of Midwestern architects and continues to be among the most comfortable of all American-designed architecture more than a century later, one of the main reasons it continues to attract architects and homeowners today. Oxbridge builds on that solid reputation, drawing from Craftsman/Prairie and classic Farmhouse styles. Its handsome Shingle-clad exterior includes interesting pitched rooflines, alternating rows of cedar shake siding, stone accents in the foundation and chimney and distinctive decorative brackets. Repeating triple windows add interest to the exterior while keeping interior spaces open and bright. Inside, the floor plan is equally impressive. Columns on the porch and a custom entry door with sidelights and decorative glass leads into a spacious 2,900-square-foot main floor, including a 19 by 24-foot living room with a period-inspired built-ins and a natural fireplace. While inspired by the past, the home lives for the present, with open rooms and plenty of storage throughout. Also included is a 27-foot-wide family-style kitchen with a large island and eat-in dining and a nearby dining room with a beadboard ceiling that leads out onto a relaxing 240-square-foot screen porch that takes full advantage of the nearby outdoors and a private 16 by 20-foot master suite with a sloped ceiling and relaxing personal sitting area. The first floor also includes a large walk-in closet, a home management area and pantry to help you stay organized and a first-floor laundry area. Upstairs, another 1,500 square feet awaits, with a built-ins and a window seat at the top of the stairs that nod to the home’s historic inspiration. Opt for three family bedrooms or use one of the three as a yoga room; the upper level also includes attic access, which offers another 500 square feet, perfect for crafts or a playroom. More space awaits in the lower level, where another 1,500 square feet (and an additional 1,000) include a recreation/family room with nine-foot ceilings, a wine cellar and home office.
Photographer: Jeff Garland
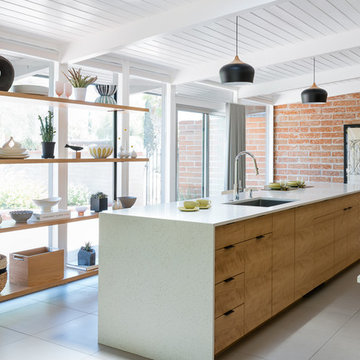
Matt Vacca
Foto på ett mellanstort 50 tals kök, med en undermonterad diskho, släta luckor, skåp i mellenmörkt trä, bänkskiva i kvarts, grönt stänkskydd, stänkskydd i keramik, rostfria vitvaror, klinkergolv i porslin, en köksö och grått golv
Foto på ett mellanstort 50 tals kök, med en undermonterad diskho, släta luckor, skåp i mellenmörkt trä, bänkskiva i kvarts, grönt stänkskydd, stänkskydd i keramik, rostfria vitvaror, klinkergolv i porslin, en köksö och grått golv
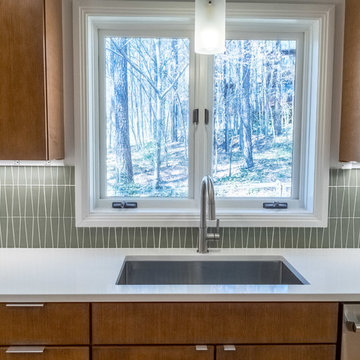
Mid-century modern kitchen design featuring:
- Kraftmaid Vantage cabinets (Barnet Golden Lager) with quartersawn maple slab fronts and tab cabinet pulls
- Island Stone Wave glass backsplash tile
- White quartz countertops
- Thermador range and dishwasher
- Cedar & Moss mid-century brass light fixtures
- Concealed undercabinet plug mold receptacles
- Undercabinet LED lighting
- Faux-wood porcelain tile for island paneling

Idéer för att renovera ett litet vintage kök, med en enkel diskho, luckor med profilerade fronter, vita skåp, bänkskiva i täljsten, grönt stänkskydd, stänkskydd i keramik, vita vitvaror, ljust trägolv och en köksö
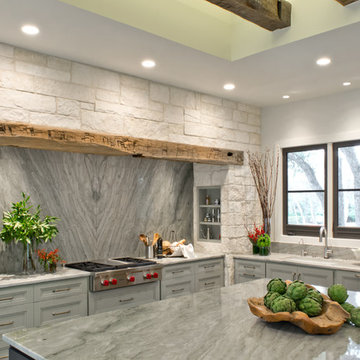
This Texas Treasure began as a simple kitchen remodel, then expanded to include the entire home! What was a tired, dark, cramped space has now become an open, light, bright space fit for a serious cook! She yearned for natural and organic elements that harken to the outdoors. Stone, antique, rough, hand-hewn beams fit the bill perfectly!
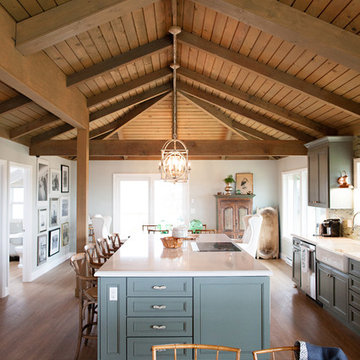
by What Shanni Saw
Bild på ett stort maritimt linjärt kök med öppen planlösning, med en rustik diskho, luckor med infälld panel, blå skåp, marmorbänkskiva, grönt stänkskydd, stänkskydd i stickkakel, rostfria vitvaror, mörkt trägolv och en köksö
Bild på ett stort maritimt linjärt kök med öppen planlösning, med en rustik diskho, luckor med infälld panel, blå skåp, marmorbänkskiva, grönt stänkskydd, stänkskydd i stickkakel, rostfria vitvaror, mörkt trägolv och en köksö

Comfortable family living space in this Ann Arbor home.
Idéer för ett stort amerikanskt linjärt kök med öppen planlösning, med en undermonterad diskho, skåp i shakerstil, vita skåp, bänkskiva i täljsten, grönt stänkskydd, stänkskydd i glaskakel, rostfria vitvaror, ljust trägolv och en köksö
Idéer för ett stort amerikanskt linjärt kök med öppen planlösning, med en undermonterad diskho, skåp i shakerstil, vita skåp, bänkskiva i täljsten, grönt stänkskydd, stänkskydd i glaskakel, rostfria vitvaror, ljust trägolv och en köksö
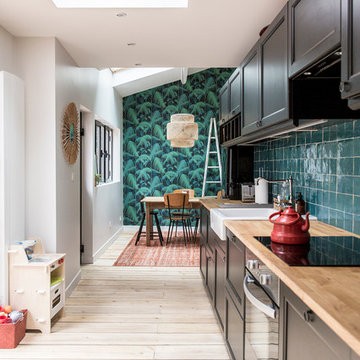
Cuisine linéaire avec au fond un espace repas marqué par un papier peint imprimé avec des palmiers qui permet de conduire le regard jusqu'au fond de la pièce. L'éclairage zénithal a été travaillé afin d'avoir un maximum de lumière dans ces espaces.
Louise Desrosiers
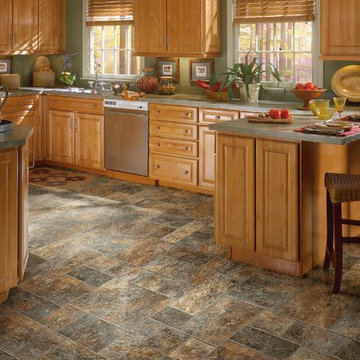
Bild på ett mellanstort vintage linjärt kök med öppen planlösning, med luckor med upphöjd panel, vita skåp, grönt stänkskydd, rostfria vitvaror, vinylgolv och en köksö
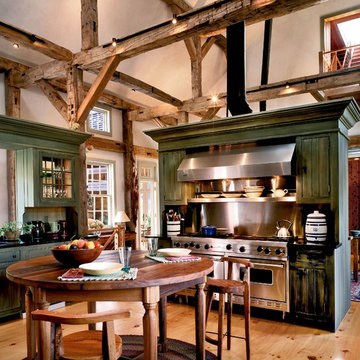
The cabinet housing the range also serves to screen the Kitchen from the Dining Area.
Robert Benson Photography
Inredning av ett lantligt stort kök med öppen planlösning, med en undermonterad diskho, skåp i shakerstil, gröna skåp, bänkskiva i täljsten, grönt stänkskydd, rostfria vitvaror, ljust trägolv och en köksö
Inredning av ett lantligt stort kök med öppen planlösning, med en undermonterad diskho, skåp i shakerstil, gröna skåp, bänkskiva i täljsten, grönt stänkskydd, rostfria vitvaror, ljust trägolv och en köksö
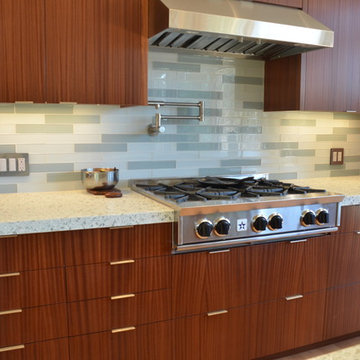
Idéer för ett mellanstort modernt kök, med släta luckor, skåp i mörkt trä, bänkskiva i återvunnet glas, grönt stänkskydd, stänkskydd i glaskakel, rostfria vitvaror, ljust trägolv och en köksö

Photographer: Greg Hubbard
Klassisk inredning av ett stort kök med öppen planlösning, med en integrerad diskho, skåp i shakerstil, beige skåp, grönt stänkskydd, rostfria vitvaror, träbänkskiva, stänkskydd i mosaik, mellanmörkt trägolv och en köksö
Klassisk inredning av ett stort kök med öppen planlösning, med en integrerad diskho, skåp i shakerstil, beige skåp, grönt stänkskydd, rostfria vitvaror, träbänkskiva, stänkskydd i mosaik, mellanmörkt trägolv och en köksö

modern white kitchen with an asian twist - concrete and glass countertops - back painted glass backsplash
andy ellis photography
Idéer för att renovera ett mellanstort funkis kök, med en dubbel diskho, släta luckor, vita skåp, bänkskiva i betong, grönt stänkskydd, glaspanel som stänkskydd, rostfria vitvaror, klinkergolv i terrakotta och en halv köksö
Idéer för att renovera ett mellanstort funkis kök, med en dubbel diskho, släta luckor, vita skåp, bänkskiva i betong, grönt stänkskydd, glaspanel som stänkskydd, rostfria vitvaror, klinkergolv i terrakotta och en halv köksö

This kitchen remodel involved the demolition of several intervening rooms to create a large kitchen/family room that now connects directly to the backyard and the pool area. The new raised roof and clerestory help to bring light into the heart of the house and provides views to the surrounding treetops. The kitchen cabinets are by Italian manufacturer Scavolini. The floor is slate, the countertops are granite, and the ceiling is bamboo.
Design Team: Tracy Stone, Donatella Cusma', Sherry Cefali
Engineer: Dave Cefali
Photo by: Lawrence Anderson

A beautiful antique console table was integrated into the design of the kitchen island to create a coffee bar with custom shelving to display the client's pottery collection.

On adore cette jolie cuisine lumineuse, ouverte sur la cour fleurie de l'immeuble. Un joli carrelage aspect carreau de ciment mais moderne, sous cette cuisine ikea blanche aux moulures renforçant le côté un peu campagne, mais modernisé avec des boutons en métal noir, et une crédence qui n'est pas toute hauteur, en carreaux style métro plat vert sauge ! Des petits accessoires muraux viennent compléter le côté rétro de l'ensemble, éclairé par des suspensions design en béton.

Full kitchen remodel. Main goal = open the space (removed overhead wooden structure). New configuration, cabinetry, countertops, backsplash, panel-ready appliances (GE Monogram), farmhouse sink, faucet, oil-rubbed bronze hardware, track and sconce lighting, paint, bar stools, accessories.

Expertly paired with dark finishes, this kitchen's vertical green brick backsplash is stacked with sophistication.
DESIGN
Jessica Davis
PHOTOS
Emily Followill Photography
Tile Shown: Glazed Thin Brick in San Gabriel
6 565 foton på kök med öppen planlösning, med grönt stänkskydd
4