6 565 foton på kök med öppen planlösning, med grönt stänkskydd
Sortera efter:
Budget
Sortera efter:Populärt i dag
101 - 120 av 6 565 foton
Artikel 1 av 3

Juxtaposed to warm finishes the minty green brick backsplash gives range to this kitchen range.
DESIGN
Jessica Davis
PHOTOS
Emily Followill Photography
Tile Shown: Glazed Thin Brick in San Gabriel
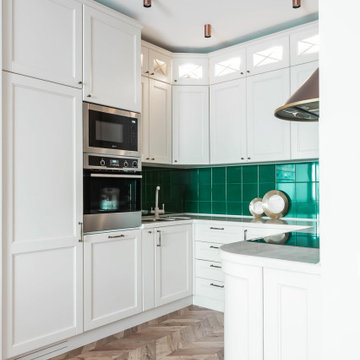
Idéer för att renovera ett litet vintage beige beige kök, med en undermonterad diskho, luckor med infälld panel, vita skåp, bänkskiva i kvarts, grönt stänkskydd, stänkskydd i keramik, rostfria vitvaror, laminatgolv och beiget golv
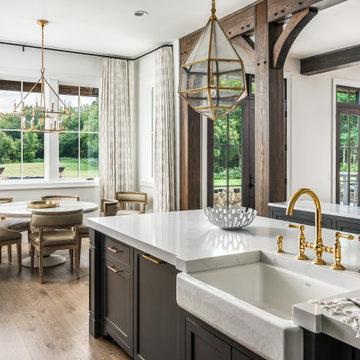
Photography: Garett + Carrie Buell of Studiobuell/ studiobuell.com
Inspiration för ett stort vintage vit linjärt vitt kök med öppen planlösning, med en rustik diskho, skåp i shakerstil, vita skåp, marmorbänkskiva, grönt stänkskydd, mellanmörkt trägolv och flera köksöar
Inspiration för ett stort vintage vit linjärt vitt kök med öppen planlösning, med en rustik diskho, skåp i shakerstil, vita skåp, marmorbänkskiva, grönt stänkskydd, mellanmörkt trägolv och flera köksöar

Photo by Helen Norman, Styling by Charlotte Safavi
Foto på ett stort lantligt grön kök, med en undermonterad diskho, skåp i shakerstil, skåp i ljust trä, bänkskiva i täljsten, grönt stänkskydd, stänkskydd i sten, rostfria vitvaror, ljust trägolv och en köksö
Foto på ett stort lantligt grön kök, med en undermonterad diskho, skåp i shakerstil, skåp i ljust trä, bänkskiva i täljsten, grönt stänkskydd, stänkskydd i sten, rostfria vitvaror, ljust trägolv och en köksö
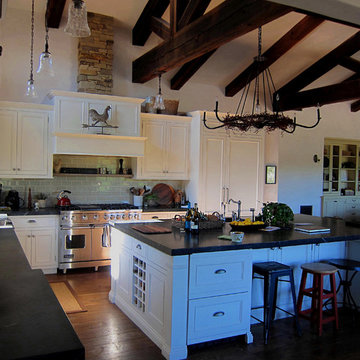
Design Consultant Jeff Doubét is the author of Creating Spanish Style Homes: Before & After – Techniques – Designs – Insights. The 240 page “Design Consultation in a Book” is now available. Please visit SantaBarbaraHomeDesigner.com for more info.
Jeff Doubét specializes in Santa Barbara style home and landscape designs. To learn more info about the variety of custom design services I offer, please visit SantaBarbaraHomeDesigner.com
Jeff Doubét is the Founder of Santa Barbara Home Design - a design studio based in Santa Barbara, California USA.

This custom, high-performance home was designed and built to a LEED for Homes Platinum rating, the highest rating given to homes when certified by the US Green Building Council. The house has been laid out to take maximum advantage of both passive and active solar energy, natural ventilation, low impact and recyclable materials, high efficiency lighting and controls, in a structure that is very simple and economical to build. The envelope of the house is designed to require a minimum amount of energy in order to live and use the home based on the lifestyle of the occupants. The home will have an innovative HVAC system that has been recently developed by engineers from the University of Illinois which uses considerably less energy than a conventional heating and cooling system and provides extremely high indoor air quality utilizing a CERV (conditioned energy recovery ventilation system) combined with a cost effective installation.
Lawrence Smith
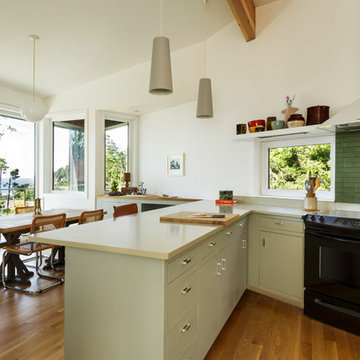
photo by david papazian
Foto på ett maritimt kök med öppen planlösning, med släta luckor, beige skåp, grönt stänkskydd, svarta vitvaror och mellanmörkt trägolv
Foto på ett maritimt kök med öppen planlösning, med släta luckor, beige skåp, grönt stänkskydd, svarta vitvaror och mellanmörkt trägolv
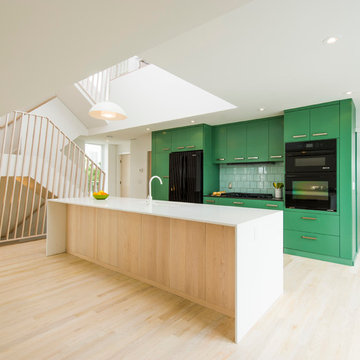
Pepper Watkins
Idéer för nordiska kök, med släta luckor, gröna skåp, grönt stänkskydd, svarta vitvaror, ljust trägolv och en köksö
Idéer för nordiska kök, med släta luckor, gröna skåp, grönt stänkskydd, svarta vitvaror, ljust trägolv och en köksö

Designed by Malia Schultheis and built by Tru Form Tiny. This Tiny Home features Blue stained pine for the ceiling, pine wall boards in white, custom barn door, custom steel work throughout, and modern minimalist window trim. The Cabinetry is Maple with stainless steel countertop and hardware. The backsplash is a glass and stone mix. It only has a 2 burner cook top and no oven. The washer/ drier combo is in the kitchen area. Open shelving was installed to maintain an open feel.
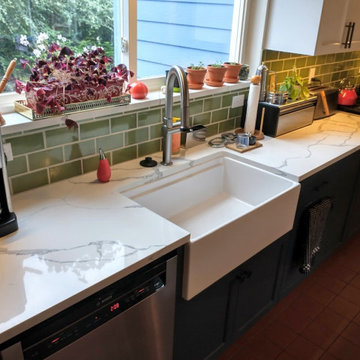
This builder-basic space was crying out for an update. Keeping the terracotta floors, we added Hale Navy base cabinets and basil handmade tile to create a crisp, happy hub for this home.
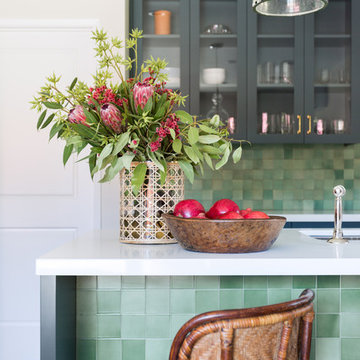
Heath tile
Farrow and Ball Inchyra cabinets
Vintage stools
Idéer för ett litet klassiskt vit kök, med en rustik diskho, luckor med infälld panel, grå skåp, bänkskiva i kvartsit, grönt stänkskydd, stänkskydd i mosaik, integrerade vitvaror, mellanmörkt trägolv, en halv köksö och brunt golv
Idéer för ett litet klassiskt vit kök, med en rustik diskho, luckor med infälld panel, grå skåp, bänkskiva i kvartsit, grönt stänkskydd, stänkskydd i mosaik, integrerade vitvaror, mellanmörkt trägolv, en halv köksö och brunt golv
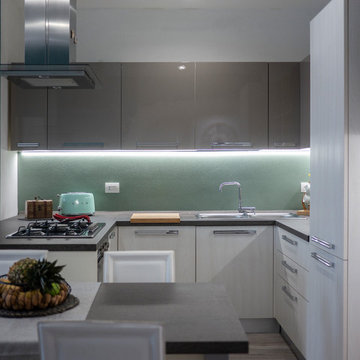
Liadesign
Idéer för ett mellanstort modernt grå kök, med en dubbel diskho, släta luckor, beige skåp, laminatbänkskiva, grönt stänkskydd, rostfria vitvaror, linoleumgolv och beiget golv
Idéer för ett mellanstort modernt grå kök, med en dubbel diskho, släta luckor, beige skåp, laminatbänkskiva, grönt stänkskydd, rostfria vitvaror, linoleumgolv och beiget golv
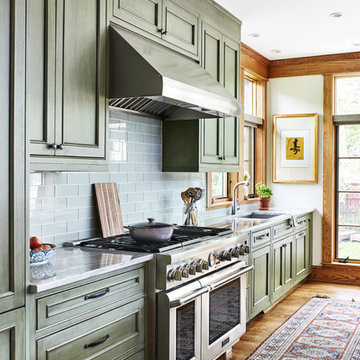
Stacy Zarin-Goldberg
Amerikansk inredning av ett mellanstort grå linjärt grått kök med öppen planlösning, med en undermonterad diskho, luckor med infälld panel, gröna skåp, bänkskiva i kvarts, grönt stänkskydd, stänkskydd i glaskakel, integrerade vitvaror, mellanmörkt trägolv, en köksö och brunt golv
Amerikansk inredning av ett mellanstort grå linjärt grått kök med öppen planlösning, med en undermonterad diskho, luckor med infälld panel, gröna skåp, bänkskiva i kvarts, grönt stänkskydd, stänkskydd i glaskakel, integrerade vitvaror, mellanmörkt trägolv, en köksö och brunt golv
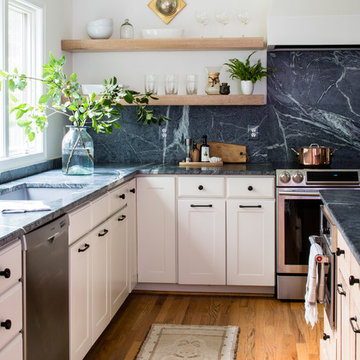
Photo by Helen Norman, Styling by Charlotte Safavi
Inspiration för stora lantliga grönt kök, med en undermonterad diskho, skåp i shakerstil, skåp i ljust trä, bänkskiva i täljsten, grönt stänkskydd, stänkskydd i sten, rostfria vitvaror, ljust trägolv och en köksö
Inspiration för stora lantliga grönt kök, med en undermonterad diskho, skåp i shakerstil, skåp i ljust trä, bänkskiva i täljsten, grönt stänkskydd, stänkskydd i sten, rostfria vitvaror, ljust trägolv och en köksö

David Brown Photography
Foto på ett mellanstort 50 tals beige kök, med en dubbel diskho, skåp i ljust trä, träbänkskiva, grönt stänkskydd, glaspanel som stänkskydd, rostfria vitvaror, släta luckor, en halv köksö och beiget golv
Foto på ett mellanstort 50 tals beige kök, med en dubbel diskho, skåp i ljust trä, träbänkskiva, grönt stänkskydd, glaspanel som stänkskydd, rostfria vitvaror, släta luckor, en halv köksö och beiget golv
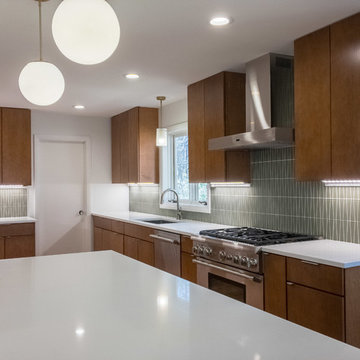
Mid-century modern kitchen design featuring:
- Kraftmaid Vantage cabinets (Barnet Golden Lager) with quartersawn maple slab fronts and tab cabinet pulls
- Island Stone Wave glass backsplash tile
- White quartz countertops
- Thermador range and dishwasher
- Cedar & Moss mid-century brass light fixtures
- Concealed undercabinet plug mold receptacles
- Undercabinet LED lighting
- Faux-wood porcelain tile for island paneling
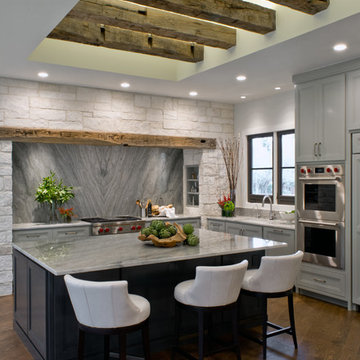
This Texas Treasure began as a simple kitchen remodel, then expanded to include the entire home! What was a tired, dark, cramped space has now become an open, light, bright space fit for a serious cook! She yearned for natural and organic elements that harken to the outdoors. Stone, antique, rough, hand-hewn beams fit the bill perfectly!

This contemporary kitchen balances muted grey''s with pops of dark red and white for a sleek and versatile kitchen. Complete with grey hex back-splash tile and gorgeous, dark grey floor tiles, this style creates a contemporary masterpiece! Hex back-splash and large tile flooring available at Finstad's Carpet One in Helena, MT. *All colors and styles may not always be available.
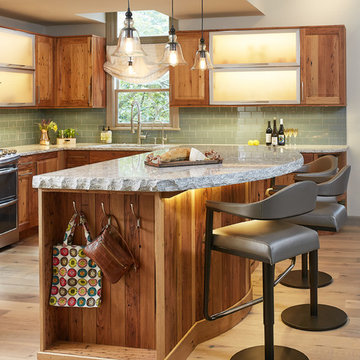
Ashley Avila Photography
Idéer för stora rustika kök, med en undermonterad diskho, skåp i shakerstil, skåp i mellenmörkt trä, granitbänkskiva, grönt stänkskydd, stänkskydd i tunnelbanekakel, rostfria vitvaror, mellanmörkt trägolv, en köksö och brunt golv
Idéer för stora rustika kök, med en undermonterad diskho, skåp i shakerstil, skåp i mellenmörkt trä, granitbänkskiva, grönt stänkskydd, stänkskydd i tunnelbanekakel, rostfria vitvaror, mellanmörkt trägolv, en köksö och brunt golv
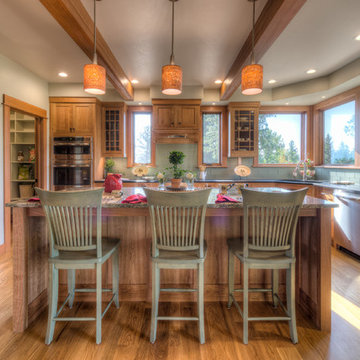
This kitchen has white oak floors with a clear coat seal and natural cherry cabinets. Perimeter granite is black and island granite is Tortuga. Cabinet door style is Trenton from Great Northern Cabinetry. The upper cabinets are Gothic style mullions with seedy glass insert. Green tile backsplash is called Island Stone, the tile color is Reed. Children's artwork is displayed on sturdy wire with barn wood backdrop. Wall color is "Sweet Spring" by Sherwin Williams. Photo by Flori Engbrecht
6 565 foton på kök med öppen planlösning, med grönt stänkskydd
6