1 181 foton på kök med öppen planlösning, med linoleumgolv
Sortera efter:
Budget
Sortera efter:Populärt i dag
141 - 160 av 1 181 foton
Artikel 1 av 3
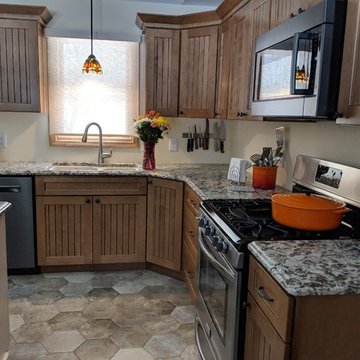
Exempel på ett mellanstort lantligt flerfärgad flerfärgat kök, med en undermonterad diskho, luckor med infälld panel, skåp i ljust trä, bänkskiva i kvarts, beige stänkskydd, stänkskydd i mosaik, rostfria vitvaror, linoleumgolv, en köksö och beiget golv
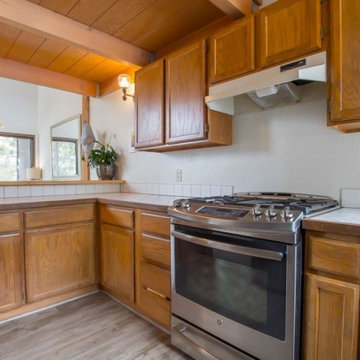
Before photo. Full kitchen remodel. Main goal = open the space (removed overhead wooden structure). New configuration, cabinetry, countertops, backsplash, panel-ready appliances (GE Monogram), farmhouse sink, faucet, oil-rubbed bronze hardware, track and sconce lighting, paint, bar stools, accessories.
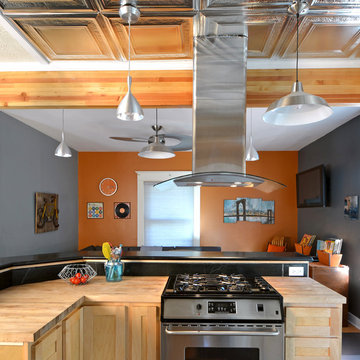
Photos by Lori Hazlett
Idéer för att renovera ett mellanstort industriellt kök, med en dubbel diskho, skåp i shakerstil, skåp i ljust trä, bänkskiva i täljsten, svart stänkskydd, stänkskydd i sten, rostfria vitvaror, linoleumgolv och en köksö
Idéer för att renovera ett mellanstort industriellt kök, med en dubbel diskho, skåp i shakerstil, skåp i ljust trä, bänkskiva i täljsten, svart stänkskydd, stänkskydd i sten, rostfria vitvaror, linoleumgolv och en köksö
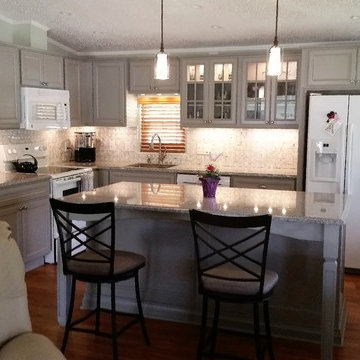
AFTER: 1980's Mobile Home in a beautiful lakefront seasonal community in central Florida.
Inspiration för små maritima kök, med en undermonterad diskho, släta luckor, grå skåp, granitbänkskiva, grått stänkskydd, stänkskydd i mosaik, vita vitvaror, linoleumgolv och brunt golv
Inspiration för små maritima kök, med en undermonterad diskho, släta luckor, grå skåp, granitbänkskiva, grått stänkskydd, stänkskydd i mosaik, vita vitvaror, linoleumgolv och brunt golv
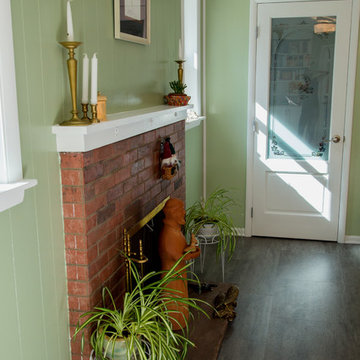
Pure Lee Photography
Inspiration för små klassiska kök, med en integrerad diskho, luckor med infälld panel, vita skåp, laminatbänkskiva, grönt stänkskydd, stänkskydd i glaskakel, rostfria vitvaror, linoleumgolv och en köksö
Inspiration för små klassiska kök, med en integrerad diskho, luckor med infälld panel, vita skåp, laminatbänkskiva, grönt stänkskydd, stänkskydd i glaskakel, rostfria vitvaror, linoleumgolv och en köksö
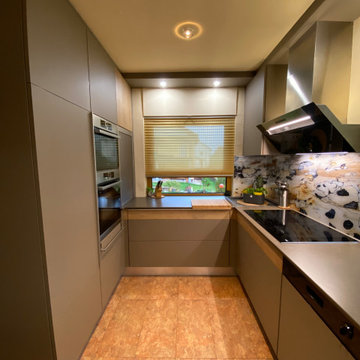
Modern inredning av ett stort grå grått kök, med en nedsänkt diskho, släta luckor, grå skåp, bänkskiva i koppar, flerfärgad stänkskydd, svarta vitvaror, linoleumgolv och brunt golv
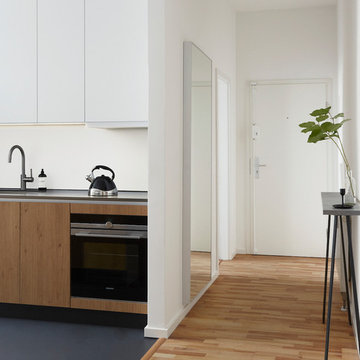
Für mehr Großzügigkeit und Licht wurde die Wand zwischen Flur und Küche entfernt. In der Küche wurde der alte weiße Fliesenboden durch ein hochwertiges Linoleum ersetzt.
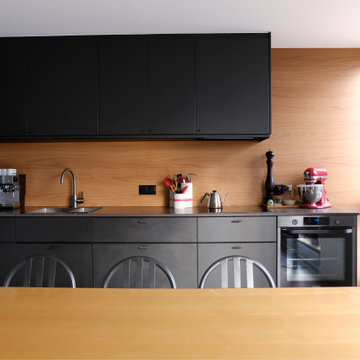
Inredning av ett modernt mellanstort kök med öppen planlösning, med linoleumgolv och grått golv
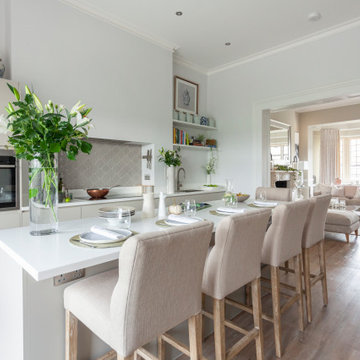
The house was built c. 1860s and had been renovated approx. 20yrs ago and was now in need of a total update. The style is contemporary with neutral but inviting colours throughout to provide a welcoming feel. We chose a muted colour palette throughout to create a calm and welcoming feel with the addition of chrome and glass for a contemporary touch.
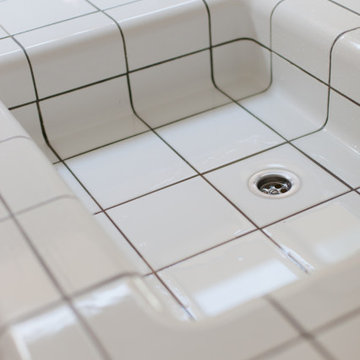
Bild på ett mellanstort funkis vit vitt kök med öppen planlösning, med en integrerad diskho, släta luckor, skåp i ljust trä, kaklad bänkskiva, linoleumgolv, en köksö och grått golv

The large island incorporates both countertop-height stool seating (36") and standard table height seating (29-30"). Open display cabinetry brings warmth and personalization to the industrial kitchen.
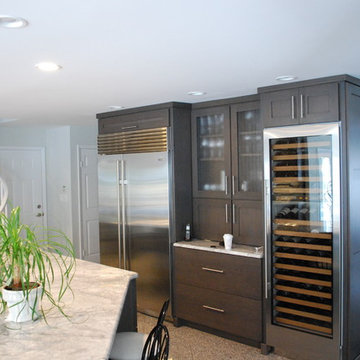
Wine refrigerator
Inspiration för mellanstora moderna kök, med en dubbel diskho, skåp i shakerstil, skåp i mörkt trä, marmorbänkskiva, flerfärgad stänkskydd, stänkskydd i stickkakel, rostfria vitvaror, linoleumgolv och en köksö
Inspiration för mellanstora moderna kök, med en dubbel diskho, skåp i shakerstil, skåp i mörkt trä, marmorbänkskiva, flerfärgad stänkskydd, stänkskydd i stickkakel, rostfria vitvaror, linoleumgolv och en köksö
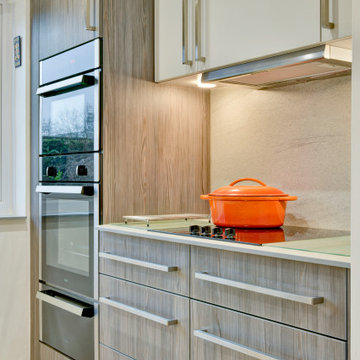
The Project
Una and Pat bought this house with their young family and spent many happy years bringing up their children in this home. Now their children have grown up and moved away, it was time to update the house to fit their new lives and refresh their style.
Awkward Space
They had already undertaken some large projects years beforehand, adding a wrap around extension that linked their kitchen and garage together, whilst providing a dining room and utility space. However, by keeping the original kitchen, guests were squeezed passed the chef by the door, shown through the utility room before sitting down for their meal in a room that felt quite isolated from the rest of the house. It was clear that the flow just wasnt working.
By taking the rather radical step of knocking through an old window that had been blocked up during the extension, we could move the doorway towards the centre of the house and create a much better flow between the rooms.
Zoning
At first Una was worried that she would be getting a much smaller kitchen as it was now fitting into the utility room. However, she didn't worry long as we carefully zoned each area, putting the sink and hob in the brightest areas of the room and the storage in the darker, higher traffic areas that had been in the old kitchen.
To make sure that this space worked efficiently, we acted out everyday tasks to make sure that everything was going to be in the right space for THEM.
Colours & Materials
Because we used a local cabinetmaker to turn plans into reality, Una had an almost unlimited choice of doors to choose from. As a keen amature artist, she had a great eye for colour but she was even braver than I had expected. I love the smoked woodgrain door that she chose for the base units. To keep the bright and calm feel, we paired it with a soft grey door on the wall and tall units and also used it on the plinth to create a floating feel.
Una and Pat used a new worktop material called Compact Laminate which is only 12mm thick and is a brilliant new affordable solid worktop. We also used it as a splashback behind the sink and hob for a practical and striking finish.
Supporting Local
Because we used a local cabinetmaker, they could add some great twists that we couldn't have had from buying off the shelf. There is actually a hidden cupboard in the area going through the arch, a handle would have been a hip bruiser so we used a secret push to open mechanism instead.
They also took that extra care when making the units, if you look carefully on the drawers, you will see the same grain runs down all three drawers which is beautiful.
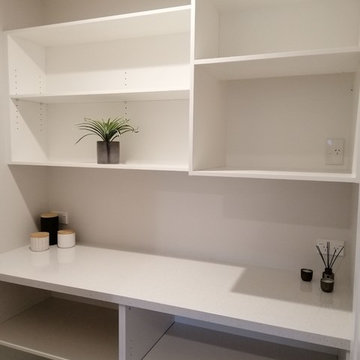
A stunning contemporary kitchen needs a great pantry space. Attractive, clean and well laid out shelving will ensure your pantry stays tidy and suits your families cooking style. We build custom shelving to fit the space, let us ensure you get the most from your pantry space.
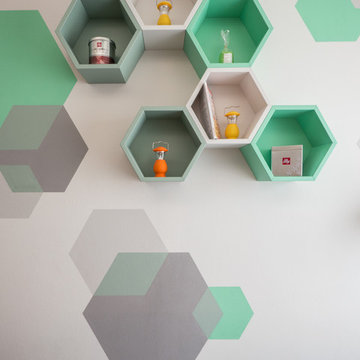
Liadesign
Foto på ett litet funkis grå linjärt kök med öppen planlösning, med en enkel diskho, släta luckor, grå skåp, laminatbänkskiva, grått stänkskydd, rostfria vitvaror, linoleumgolv, en halv köksö och grått golv
Foto på ett litet funkis grå linjärt kök med öppen planlösning, med en enkel diskho, släta luckor, grå skåp, laminatbänkskiva, grått stänkskydd, rostfria vitvaror, linoleumgolv, en halv köksö och grått golv
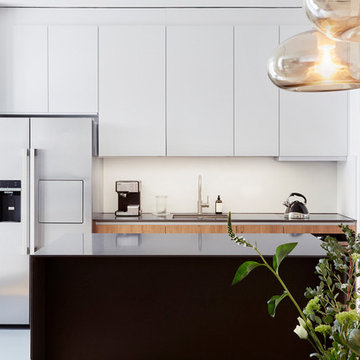
Die raumhohen weißen Oberschränke verleihen dem Raum optisch mehr Höhe und damit Großzügigkeit.
Foto på ett mellanstort funkis svart kök, med en integrerad diskho, släta luckor, vita skåp, bänkskiva i kvartsit, vitt stänkskydd, glaspanel som stänkskydd, linoleumgolv, en köksö och grått golv
Foto på ett mellanstort funkis svart kök, med en integrerad diskho, släta luckor, vita skåp, bänkskiva i kvartsit, vitt stänkskydd, glaspanel som stänkskydd, linoleumgolv, en köksö och grått golv
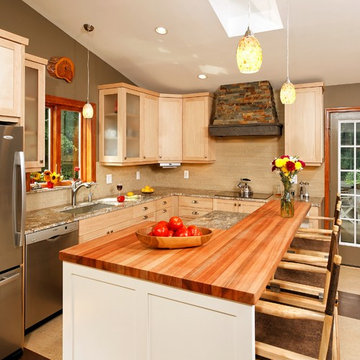
Transitional and Creative Kitchen. Photos by Hadley Photography
Inredning av ett amerikanskt litet kök, med en undermonterad diskho, skåp i shakerstil, skåp i ljust trä, granitbänkskiva, beige stänkskydd, stänkskydd i glaskakel, rostfria vitvaror, linoleumgolv och en köksö
Inredning av ett amerikanskt litet kök, med en undermonterad diskho, skåp i shakerstil, skåp i ljust trä, granitbänkskiva, beige stänkskydd, stänkskydd i glaskakel, rostfria vitvaror, linoleumgolv och en köksö
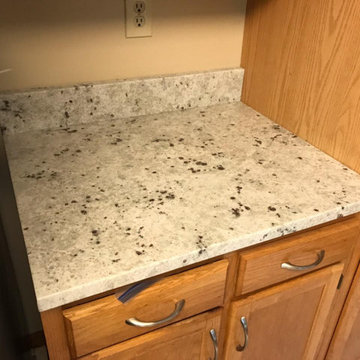
Colonial White granite, eased edge, single basin Stainless steel, undermount sink.
Idéer för mellanstora grått kök, med en enkel diskho, luckor med infälld panel, skåp i mellenmörkt trä, granitbänkskiva, grått stänkskydd, rostfria vitvaror, linoleumgolv, en halv köksö och beiget golv
Idéer för mellanstora grått kök, med en enkel diskho, luckor med infälld panel, skåp i mellenmörkt trä, granitbänkskiva, grått stänkskydd, rostfria vitvaror, linoleumgolv, en halv köksö och beiget golv
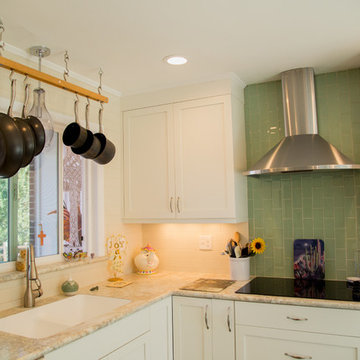
The decorative tile behind the cook top matches the color on the walls Pure Lee Photography
Bild på ett litet vintage kök, med en integrerad diskho, luckor med infälld panel, vita skåp, laminatbänkskiva, grönt stänkskydd, stänkskydd i glaskakel, rostfria vitvaror, linoleumgolv och en köksö
Bild på ett litet vintage kök, med en integrerad diskho, luckor med infälld panel, vita skåp, laminatbänkskiva, grönt stänkskydd, stänkskydd i glaskakel, rostfria vitvaror, linoleumgolv och en köksö
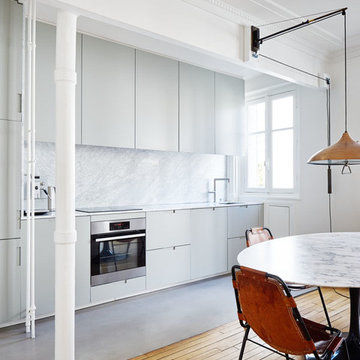
David Foessel
Inspiration för mellanstora minimalistiska linjära kök med öppen planlösning, med en undermonterad diskho, vita skåp, grått stänkskydd, integrerade vitvaror och linoleumgolv
Inspiration för mellanstora minimalistiska linjära kök med öppen planlösning, med en undermonterad diskho, vita skåp, grått stänkskydd, integrerade vitvaror och linoleumgolv
1 181 foton på kök med öppen planlösning, med linoleumgolv
8