46 699 foton på kök med öppen planlösning, med luckor med infälld panel
Sortera efter:
Budget
Sortera efter:Populärt i dag
101 - 120 av 46 699 foton
Artikel 1 av 3
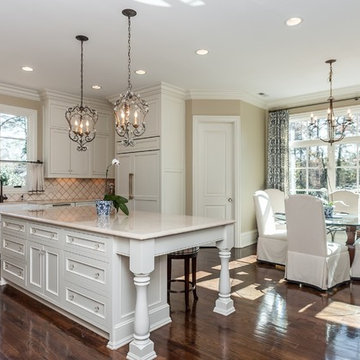
Photography by Jed Gammon. Countertops by Absolute Stone Corporation. Home done by DJF Builders, Inc.
Inspiration för ett stort vintage vit vitt kök, med en rustik diskho, luckor med infälld panel, vita skåp, bänkskiva i kvartsit, beige stänkskydd, stänkskydd i stenkakel, integrerade vitvaror, mellanmörkt trägolv, en köksö och brunt golv
Inspiration för ett stort vintage vit vitt kök, med en rustik diskho, luckor med infälld panel, vita skåp, bänkskiva i kvartsit, beige stänkskydd, stänkskydd i stenkakel, integrerade vitvaror, mellanmörkt trägolv, en köksö och brunt golv
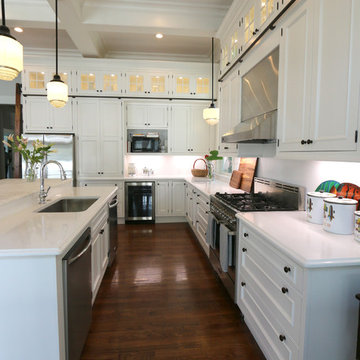
The Nordic White finish on the Brookhaven cabinets adds to the airy feel of this kitchen renovation. Style and function were optimized by the inclusion of a library ladder to reach the ceiling level glass display storage.
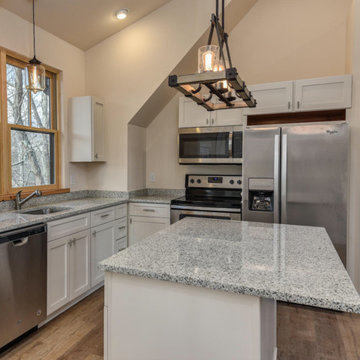
Perfectly settled in the shade of three majestic oak trees, this timeless homestead evokes a deep sense of belonging to the land. The Wilson Architects farmhouse design riffs on the agrarian history of the region while employing contemporary green technologies and methods. Honoring centuries-old artisan traditions and the rich local talent carrying those traditions today, the home is adorned with intricate handmade details including custom site-harvested millwork, forged iron hardware, and inventive stone masonry. Welcome family and guests comfortably in the detached garage apartment. Enjoy long range views of these ancient mountains with ample space, inside and out.
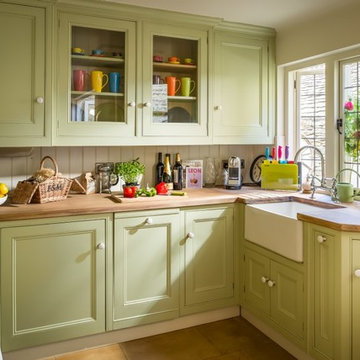
Inspiration för ett mellanstort lantligt kök, med en rustik diskho, luckor med infälld panel, gröna skåp, träbänkskiva, vitt stänkskydd, stänkskydd i trä, rostfria vitvaror, klinkergolv i keramik och beiget golv
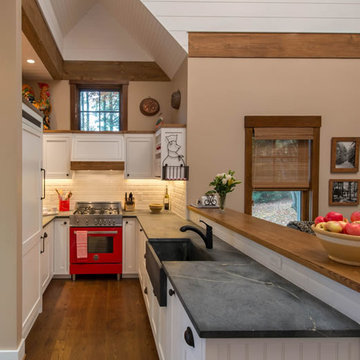
Exempel på ett mellanstort lantligt kök, med en rustik diskho, luckor med infälld panel, vita skåp, bänkskiva i täljsten, vitt stänkskydd, stänkskydd i tunnelbanekakel, integrerade vitvaror, mörkt trägolv, en halv köksö och brunt golv

All white kitchen with white moldings and cabinetry, wood top island, wide plank wood flooring, brass hardware. Farmhouse style kitchen.
Idéer för att renovera ett stort kök, med en undermonterad diskho, luckor med infälld panel, vita skåp, bänkskiva i kvartsit, vitt stänkskydd, stänkskydd i tunnelbanekakel, integrerade vitvaror, ljust trägolv och en köksö
Idéer för att renovera ett stort kök, med en undermonterad diskho, luckor med infälld panel, vita skåp, bänkskiva i kvartsit, vitt stänkskydd, stänkskydd i tunnelbanekakel, integrerade vitvaror, ljust trägolv och en köksö

Inspiration för stora klassiska kök med öppen planlösning, med en undermonterad diskho, vita skåp, bänkskiva i kvartsit, vitt stänkskydd, stänkskydd i marmor, rostfria vitvaror, skiffergolv, en köksö, grått golv och luckor med infälld panel
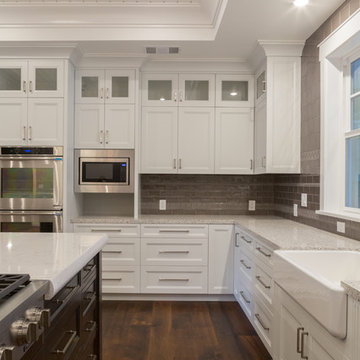
A complete remodel including gourmet chef's kitchen with massive marble countertop, stainless steel appliances and convenient pantry.
Photography: Ramona d'Viola - ilumus photography & marketing
Construction: James Walker Co.
Interior Architecture/Design MKB Design
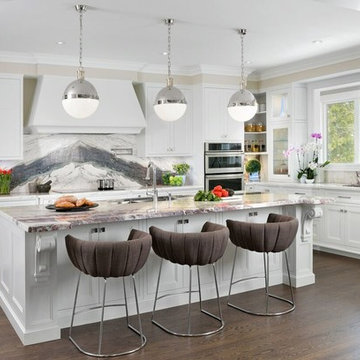
Foto på ett mellanstort vintage kök, med luckor med infälld panel, vita skåp, grått stänkskydd, mörkt trägolv, en köksö, en undermonterad diskho, stänkskydd i sten och rostfria vitvaror
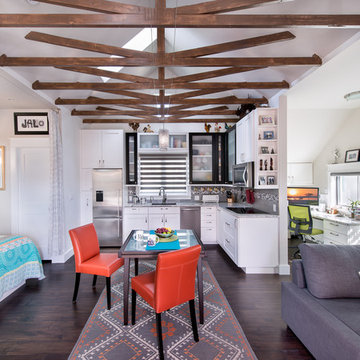
Photo by Daniel O'Connor Photography
Idéer för vintage kök, med luckor med infälld panel, vita skåp, granitbänkskiva, rostfria vitvaror, en undermonterad diskho, flerfärgad stänkskydd och mörkt trägolv
Idéer för vintage kök, med luckor med infälld panel, vita skåp, granitbänkskiva, rostfria vitvaror, en undermonterad diskho, flerfärgad stänkskydd och mörkt trägolv
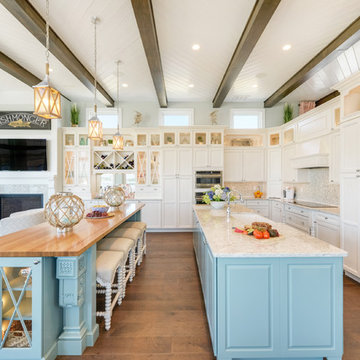
Inspiration för maritima kök med öppen planlösning, med luckor med infälld panel, vita skåp, rostfria vitvaror och flera köksöar
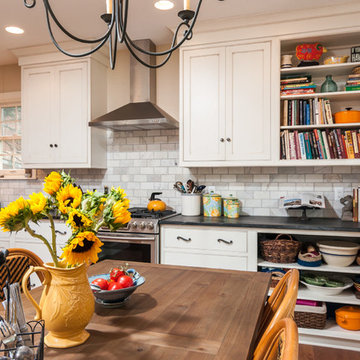
CJ South
Inspiration för stora moderna kök, med en rustik diskho, luckor med infälld panel, beige skåp, granitbänkskiva, vitt stänkskydd, stänkskydd i tegel, rostfria vitvaror, ljust trägolv och en köksö
Inspiration för stora moderna kök, med en rustik diskho, luckor med infälld panel, beige skåp, granitbänkskiva, vitt stänkskydd, stänkskydd i tegel, rostfria vitvaror, ljust trägolv och en köksö

Inredning av ett rustikt mellanstort kök, med en undermonterad diskho, luckor med infälld panel, flerfärgad stänkskydd, rostfria vitvaror, en köksö, skåp i mörkt trä, stänkskydd i stenkakel, travertin golv och grått golv
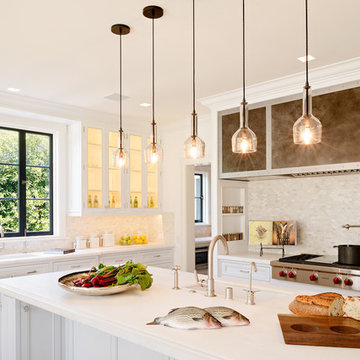
Anthony Rich
Bild på ett mellanstort vintage kök, med en undermonterad diskho, luckor med infälld panel, vita skåp, bänkskiva i täljsten, grått stänkskydd, stänkskydd i mosaik, rostfria vitvaror, mellanmörkt trägolv och en köksö
Bild på ett mellanstort vintage kök, med en undermonterad diskho, luckor med infälld panel, vita skåp, bänkskiva i täljsten, grått stänkskydd, stänkskydd i mosaik, rostfria vitvaror, mellanmörkt trägolv och en köksö
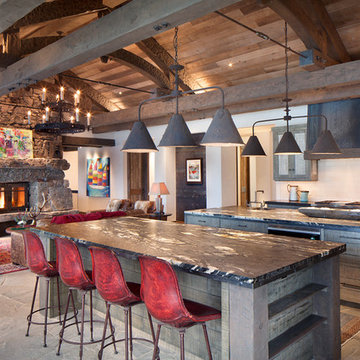
Located on the pristine Glenn Lake in Eureka, Montana, Robertson Lake House was designed for a family as a summer getaway. The design for this retreat took full advantage of an idyllic lake setting. With stunning views of the lake and all the wildlife that inhabits the area it was a perfect platform to use large glazing and create fun outdoor spaces.
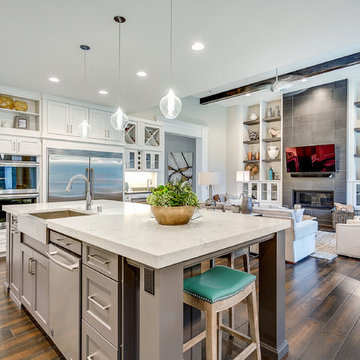
The Aerius - Modern Craftsman in Ridgefield Washington by Cascade West Development Inc.
Upon opening the 8ft tall door and entering the foyer an immediate display of light, color and energy is presented to us in the form of 13ft coffered ceilings, abundant natural lighting and an ornate glass chandelier. Beckoning across the hall an entrance to the Great Room is beset by the Master Suite, the Den, a central stairway to the Upper Level and a passageway to the 4-bay Garage and Guest Bedroom with attached bath. Advancement to the Great Room reveals massive, built-in vertical storage, a vast area for all manner of social interactions and a bountiful showcase of the forest scenery that allows the natural splendor of the outside in. The sleek corner-kitchen is composed with elevated countertops. These additional 4in create the perfect fit for our larger-than-life homeowner and make stooping and drooping a distant memory. The comfortable kitchen creates no spatial divide and easily transitions to the sun-drenched dining nook, complete with overhead coffered-beam ceiling. This trifecta of function, form and flow accommodates all shapes and sizes and allows any number of events to be hosted here. On the rare occasion more room is needed, the sliding glass doors can be opened allowing an out-pour of activity. Almost doubling the square-footage and extending the Great Room into the arboreous locale is sure to guarantee long nights out under the stars.
Cascade West Facebook: https://goo.gl/MCD2U1
Cascade West Website: https://goo.gl/XHm7Un
These photos, like many of ours, were taken by the good people of ExposioHDR - Portland, Or
Exposio Facebook: https://goo.gl/SpSvyo
Exposio Website: https://goo.gl/Cbm8Ya

This West Asheville small house is on an ⅛ acre infill lot just 1 block from the Haywood Road commercial district. With only 840 square feet, space optimization is key. Each room houses multiple functions, and storage space is integrated into every possible location.
The owners strongly emphasized using available outdoor space to its fullest. A large screened porch takes advantage of the our climate, and is an adjunct dining room and living space for three seasons of the year.
A simple form and tonal grey palette unify and lend a modern aesthetic to the exterior of the small house, while light colors and high ceilings give the interior an airy feel.
Photography by Todd Crawford

Photography by Mike Kaskel Photography
Foto på ett mellanstort lantligt kök, med en rustik diskho, luckor med infälld panel, grå skåp, bänkskiva i kvarts, vitt stänkskydd, stänkskydd i tunnelbanekakel, rostfria vitvaror, mörkt trägolv och en halv köksö
Foto på ett mellanstort lantligt kök, med en rustik diskho, luckor med infälld panel, grå skåp, bänkskiva i kvarts, vitt stänkskydd, stänkskydd i tunnelbanekakel, rostfria vitvaror, mörkt trägolv och en halv köksö

Photography by Mike Kaskel Photography
Idéer för ett litet lantligt kök, med en rustik diskho, luckor med infälld panel, grå skåp, bänkskiva i kvarts, vitt stänkskydd, stänkskydd i tunnelbanekakel, rostfria vitvaror, mörkt trägolv och en halv köksö
Idéer för ett litet lantligt kök, med en rustik diskho, luckor med infälld panel, grå skåp, bänkskiva i kvarts, vitt stänkskydd, stänkskydd i tunnelbanekakel, rostfria vitvaror, mörkt trägolv och en halv köksö

Inspiration för stora klassiska kök med öppen planlösning, med en undermonterad diskho, skåp i mörkt trä, beige stänkskydd, rostfria vitvaror, en köksö, granitbänkskiva, stänkskydd i tunnelbanekakel, marmorgolv, beiget golv och luckor med infälld panel
46 699 foton på kök med öppen planlösning, med luckor med infälld panel
6