46 699 foton på kök med öppen planlösning, med luckor med infälld panel
Sortera efter:
Budget
Sortera efter:Populärt i dag
141 - 160 av 46 699 foton
Artikel 1 av 3

Butler pantry off kitchen with butcher block counter top and built in coffee machine
Idéer för stora funkis kök, med en undermonterad diskho, luckor med infälld panel, gröna skåp, träbänkskiva, flerfärgad stänkskydd, stänkskydd i mosaik, rostfria vitvaror, mellanmörkt trägolv, en köksö och brunt golv
Idéer för stora funkis kök, med en undermonterad diskho, luckor med infälld panel, gröna skåp, träbänkskiva, flerfärgad stänkskydd, stänkskydd i mosaik, rostfria vitvaror, mellanmörkt trägolv, en köksö och brunt golv
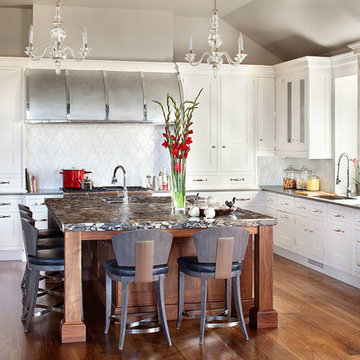
Custom Hoods for One-of-a-Kind Kitchens
A one-of-a-kind custom hood is the focal-point of any designer kitchen. There is no better way to tie together all of the wood cabinets and granite tops than with a unique custom designed metal hood. Whether the material is copper, zinc, stainless or carbon steel, Runa Novak from In Your Space, Interior Design can provide the perfect solution for all of your custom designed kitchen needs
For this project, Runa chose to design a custom hood to compliment the large wood cabinets and walnut island in a Colorado mountain home. The end result, a zinc barrel hood with straps and rivets, was featured in Colorado Homes and Lifestyle Magazine for their special kitchen issue in Sept/Oct 2013.
Runa Novak can build a custom hood in any style of your choosing as part of her interior design services, including barrel, bell, modern and French country. You can also choose from different custom hood materials: copper and zinc, hammered, non-hammered, strapped, and rivets, etc.
Call Runa Novak for your custom kitchen hood needs.

Our client had the perfect lot with plenty of natural privacy and a pleasant view from every direction. What he didn’t have was a home that fit his needs and matched his lifestyle. The home he purchased was a 1980’s house lacking modern amenities and an open flow for movement and sight lines as well as inefficient use of space throughout the house.
After a great room remodel, opening up into a grand kitchen/ dining room, the first-floor offered plenty of natural light and a great view of the expansive back and side yards. The kitchen remodel continued that open feel while adding a number of modern amenities like solid surface tops, and soft close cabinet doors.
Kitchen Remodeling Specs:
Kitchen includes granite kitchen and hutch countertops.
Granite built-in counter and fireplace
surround.
3cm thick polished granite with 1/8″
V eased, 3/8″ radius, 3/8″ top &bottom,
bevel or full bullnose edge profile. 3cm
4″ backsplash with eased polished edges.
All granite treated with “Stain-Proof 15 year sealer. Oak flooring throughout.

A bespoke kitchen for a large family house in antiqued oak, Carrara marble and stainless steel worktops. Ironmongery is burnished nickel and the sink is stainless steel. Maple end grained chopping block. La Cornue range oven with chrome detailing. Hand painted dresser with bronze cabinet fittings.
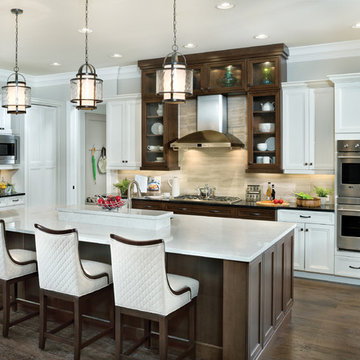
Asheville 1296 two tone kitchen
Inspiration för ett stort vintage kök, med en undermonterad diskho, luckor med infälld panel, vita skåp, bänkskiva i kvarts, beige stänkskydd, rostfria vitvaror, mörkt trägolv, en köksö och stänkskydd i kalk
Inspiration för ett stort vintage kök, med en undermonterad diskho, luckor med infälld panel, vita skåp, bänkskiva i kvarts, beige stänkskydd, rostfria vitvaror, mörkt trägolv, en köksö och stänkskydd i kalk
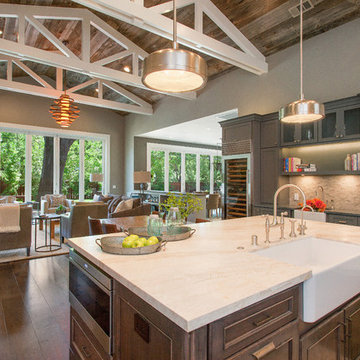
Farmhouse style with an industrial, contemporary feel.
Foto på ett stort lantligt kök, med luckor med infälld panel, grå skåp, bänkskiva i kvartsit, grått stänkskydd, rostfria vitvaror, mellanmörkt trägolv, en köksö, en rustik diskho och stänkskydd i tunnelbanekakel
Foto på ett stort lantligt kök, med luckor med infälld panel, grå skåp, bänkskiva i kvartsit, grått stänkskydd, rostfria vitvaror, mellanmörkt trägolv, en köksö, en rustik diskho och stänkskydd i tunnelbanekakel

Inspiration för ett vintage kök med öppen planlösning, med luckor med infälld panel, vita skåp, vitt stänkskydd, stänkskydd i sten och mörkt trägolv

Engage Photo & Video
Modern inredning av ett mellanstort kök, med en undermonterad diskho, luckor med infälld panel, skåp i mellenmörkt trä, granitbänkskiva, beige stänkskydd, stänkskydd i glaskakel, rostfria vitvaror, mellanmörkt trägolv och en köksö
Modern inredning av ett mellanstort kök, med en undermonterad diskho, luckor med infälld panel, skåp i mellenmörkt trä, granitbänkskiva, beige stänkskydd, stänkskydd i glaskakel, rostfria vitvaror, mellanmörkt trägolv och en köksö
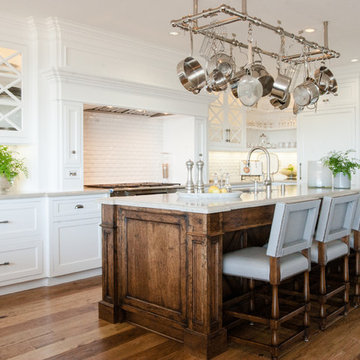
Idéer för att renovera ett mellanstort maritimt kök, med luckor med infälld panel, vita skåp, stänkskydd i tunnelbanekakel, mellanmörkt trägolv, en köksö, en undermonterad diskho, bänkskiva i kvarts, vitt stänkskydd, rostfria vitvaror och brunt golv

The kitchen layout forms a work triangle - with the cook top, refrigerator, and sink in different areas.
Bild på ett stort vintage kök, med en dubbel diskho, luckor med infälld panel, skåp i mellenmörkt trä, granitbänkskiva, beige stänkskydd, stänkskydd i keramik, rostfria vitvaror, mellanmörkt trägolv och en köksö
Bild på ett stort vintage kök, med en dubbel diskho, luckor med infälld panel, skåp i mellenmörkt trä, granitbänkskiva, beige stänkskydd, stänkskydd i keramik, rostfria vitvaror, mellanmörkt trägolv och en köksö
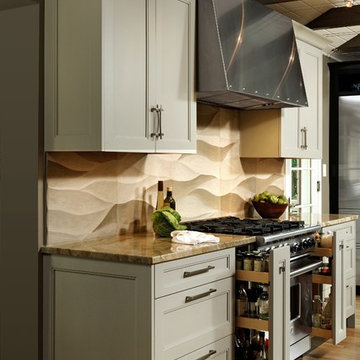
Design by #JGKB in McLean, Virginia.
Photography by Bob Narod.
Idéer för stora vintage kök, med en undermonterad diskho, luckor med infälld panel, vita skåp, granitbänkskiva, beige stänkskydd, rostfria vitvaror, mellanmörkt trägolv, en köksö och stänkskydd i kalk
Idéer för stora vintage kök, med en undermonterad diskho, luckor med infälld panel, vita skåp, granitbänkskiva, beige stänkskydd, rostfria vitvaror, mellanmörkt trägolv, en köksö och stänkskydd i kalk
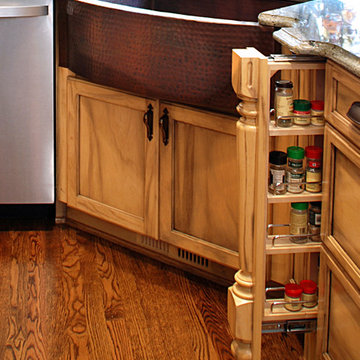
Tuscan rustic cabinets that are painted by artist Judith Spalchowski and Pearl Painters in Portland OR
Idéer för att renovera ett mycket stort rustikt kök, med en rustik diskho, luckor med infälld panel, skåp i ljust trä, granitbänkskiva, beige stänkskydd, stänkskydd i stenkakel, rostfria vitvaror, mellanmörkt trägolv och en köksö
Idéer för att renovera ett mycket stort rustikt kök, med en rustik diskho, luckor med infälld panel, skåp i ljust trä, granitbänkskiva, beige stänkskydd, stänkskydd i stenkakel, rostfria vitvaror, mellanmörkt trägolv och en köksö
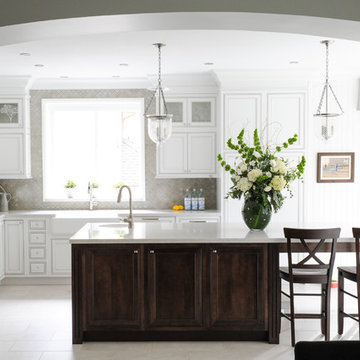
In this serene family home we worked in a palette of soft gray/blues and warm walnut wood tones that complimented the clients' collection of original South African artwork. We happily incorporated vintage items passed down from relatives and treasured family photos creating a very personal home where this family can relax and unwind. In the kitchen we consulted on the layout and finishes including cabinetry finish, tile floors, countertops, backsplash, furniture and accessories with stunning results. Interior Design by Lori Steeves of Simply Home Decorating Inc. Photos by Tracey Ayton Photography.
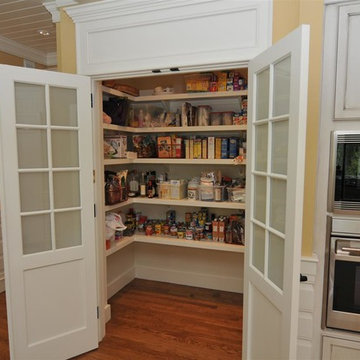
Inspiration för stora lantliga kök, med en undermonterad diskho, luckor med infälld panel, vita skåp, marmorbänkskiva, rostfria vitvaror, mellanmörkt trägolv och en köksö

Colonial Kitchen by David D. Harlan Architects
Klassisk inredning av ett stort brun brunt kök, med en nedsänkt diskho, luckor med infälld panel, gröna skåp, träbänkskiva, mellanmörkt trägolv, en köksö, vitt stänkskydd, stänkskydd i trä, rostfria vitvaror och brunt golv
Klassisk inredning av ett stort brun brunt kök, med en nedsänkt diskho, luckor med infälld panel, gröna skåp, träbänkskiva, mellanmörkt trägolv, en köksö, vitt stänkskydd, stänkskydd i trä, rostfria vitvaror och brunt golv
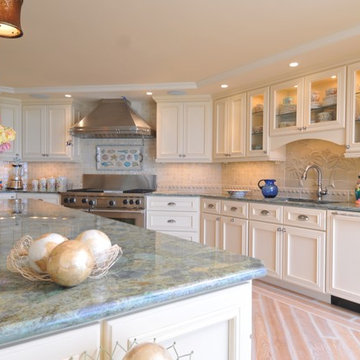
Matt McCourtney
Foto på ett mycket stort tropiskt linjärt kök med öppen planlösning, med en undermonterad diskho, luckor med infälld panel, beige skåp, granitbänkskiva, beige stänkskydd, stänkskydd i stenkakel, rostfria vitvaror, ljust trägolv och en köksö
Foto på ett mycket stort tropiskt linjärt kök med öppen planlösning, med en undermonterad diskho, luckor med infälld panel, beige skåp, granitbänkskiva, beige stänkskydd, stänkskydd i stenkakel, rostfria vitvaror, ljust trägolv och en köksö
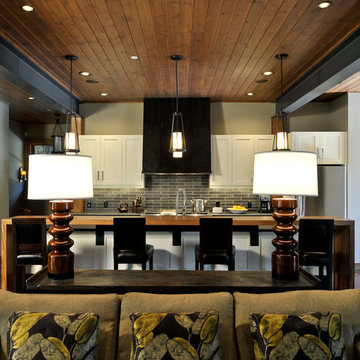
Michael Shopenn
Inspiration för moderna kök, med stänkskydd i stickkakel, träbänkskiva, svart stänkskydd, rostfria vitvaror, luckor med infälld panel, vita skåp och en köksö
Inspiration för moderna kök, med stänkskydd i stickkakel, träbänkskiva, svart stänkskydd, rostfria vitvaror, luckor med infälld panel, vita skåp och en köksö

photos by Ryann Ford
Inspiration för klassiska kök, med integrerade vitvaror, vita skåp, marmorbänkskiva, vitt stänkskydd, stänkskydd i sten och luckor med infälld panel
Inspiration för klassiska kök, med integrerade vitvaror, vita skåp, marmorbänkskiva, vitt stänkskydd, stänkskydd i sten och luckor med infälld panel

This beautiful kitchen features cabinets from the Wm Ohs Hampton Classics line.
Rob Klein
Conceptual Kitchens
Indianapolis, IN
Idéer för vintage kök med öppen planlösning, med luckor med infälld panel, vita skåp, vitt stänkskydd, integrerade vitvaror och stänkskydd i marmor
Idéer för vintage kök med öppen planlösning, med luckor med infälld panel, vita skåp, vitt stänkskydd, integrerade vitvaror och stänkskydd i marmor
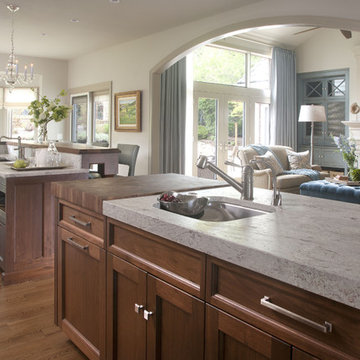
Bild på ett vintage kök med öppen planlösning, med en undermonterad diskho, luckor med infälld panel, skåp i mörkt trä och granitbänkskiva
46 699 foton på kök med öppen planlösning, med luckor med infälld panel
8