3 322 foton på kök med öppen planlösning, med marmorgolv
Sortera efter:
Budget
Sortera efter:Populärt i dag
21 - 40 av 3 322 foton
Artikel 1 av 3
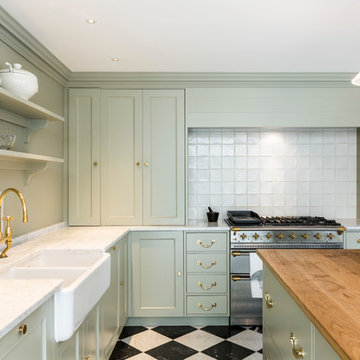
Exempel på ett klassiskt kök, med en rustik diskho, luckor med profilerade fronter, gröna skåp, marmorbänkskiva, vitt stänkskydd, stänkskydd i keramik, rostfria vitvaror, marmorgolv och en köksö

Inspiration för ett stort vintage kök, med en dubbel diskho, skåp i shakerstil, skåp i mörkt trä, granitbänkskiva, flerfärgad stänkskydd, stänkskydd i stickkakel, rostfria vitvaror, marmorgolv, en köksö och vitt golv
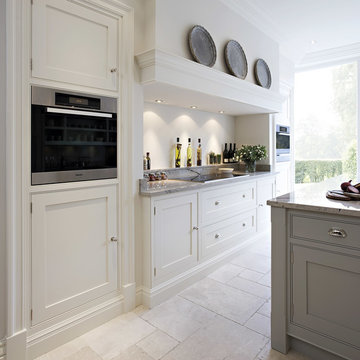
This bright and light shaker style kitchen is painted in bespoke Tom Howley paint colour; Chicory, the light Ivory Spice granite worktops and Mazzano Tumbled marble flooring create a heightened sense of space.
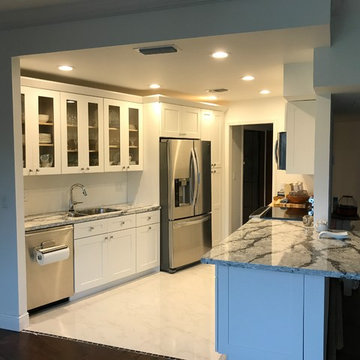
Idéer för ett mellanstort klassiskt grå kök, med luckor med glaspanel, vita skåp, granitbänkskiva, en dubbel diskho, rostfria vitvaror, marmorgolv och vitt golv
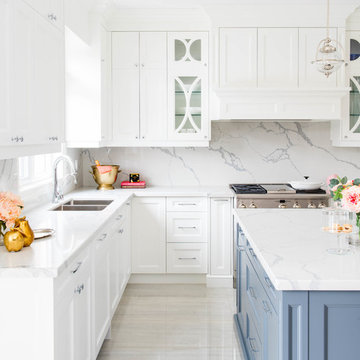
Klassisk inredning av ett mellanstort kök, med en dubbel diskho, skåp i shakerstil, vita skåp, vitt stänkskydd, stänkskydd i sten, rostfria vitvaror, marmorgolv, en köksö, marmorbänkskiva och vitt golv

This classically styled in-framed kitchen has drawn upon art deco and contemporary influences to create an evolutionary design that delivers microscopic detail at every turn. The kitchen uses exotic finishes both inside and out with the cabinetry posts being specially designed to feature mirrored collars and the inside of the larder unit being custom lined with a specially commissioned crushed glass.
The kitchen island is completely bespoke, a unique installation that has been designed to maximise the functional potential of the space whilst delivering a powerful visual aesthetic. The island was positioned diagonally across the room which created enough space to deliver a design that was not restricted by the architecture and which surpassed expectations. This also maximised the functional potential of the space and aided movement throughout the room.
The soft geometry and fluid nature of the island design originates from the cylindrical drum unit which is set in the foreground as you enter the room. This dark ebony unit is positioned at the main entry point into the kitchen and can be seen from the front entrance hallway. This dark cylinder unit contrasts deeply against the floor and the surrounding cabinetry and is designed to be a very powerful visual hook drawing the onlooker into the space.
The drama of the island is enhanced further through the complex array of bespoke cabinetry that effortlessly flows back into the room drawing the onlooker deeper into the space.
Each individual island section was uniquely designed to reflect the opulence required for this exclusive residence. The subtle mixture of door profiles and finishes allowed the island to straddle the boundaries between traditional and contemporary design whilst the acute arrangement of angles and curves melt together to create a luxurious mix of materials, layers and finishes. All of which aid the functionality of the kitchen providing the user with multiple preparation zones and an area for casual seating.
In order to enhance the impact further we carefully considered the lighting within the kitchen including the design and installation of a bespoke bulkhead ceiling complete with plaster cornice and colour changing LED lighting.
Photos by: Derek Robinson

Inspiration för ett mycket stort funkis linjärt kök med öppen planlösning, med en dubbel diskho, släta luckor, vita skåp, stänkskydd med metallisk yta, en köksö, rostfria vitvaror och marmorgolv
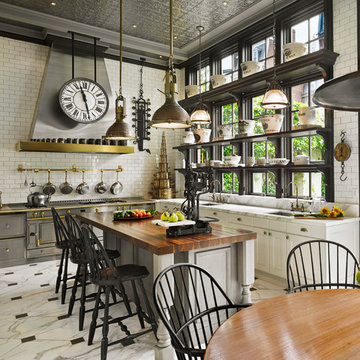
Halkin Mason Photography
Inredning av ett klassiskt stort kök, med en undermonterad diskho, vita skåp, marmorbänkskiva, vitt stänkskydd, stänkskydd i tunnelbanekakel, rostfria vitvaror, marmorgolv och en köksö
Inredning av ett klassiskt stort kök, med en undermonterad diskho, vita skåp, marmorbänkskiva, vitt stänkskydd, stänkskydd i tunnelbanekakel, rostfria vitvaror, marmorgolv och en köksö
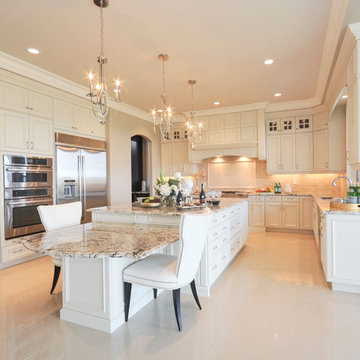
Inspiration för ett stort vintage kök, med en undermonterad diskho, luckor med infälld panel, vita skåp, granitbänkskiva, beige stänkskydd, stänkskydd i stenkakel, rostfria vitvaror, marmorgolv och en köksö

This project was a long labor of love. The clients adored this eclectic farm home from the moment they first opened the front door. They knew immediately as well that they would be making many careful changes to honor the integrity of its old architecture. The original part of the home is a log cabin built in the 1700’s. Several additions had been added over time. The dark, inefficient kitchen that was in place would not serve their lifestyle of entertaining and love of cooking well at all. Their wish list included large pro style appliances, lots of visible storage for collections of plates, silverware, and cookware, and a magazine-worthy end result in terms of aesthetics. After over two years into the design process with a wonderful plan in hand, construction began. Contractors experienced in historic preservation were an important part of the project. Local artisans were chosen for their expertise in metal work for one-of-a-kind pieces designed for this kitchen – pot rack, base for the antique butcher block, freestanding shelves, and wall shelves. Floor tile was hand chipped for an aged effect. Old barn wood planks and beams were used to create the ceiling. Local furniture makers were selected for their abilities to hand plane and hand finish custom antique reproduction pieces that became the island and armoire pantry. An additional cabinetry company manufactured the transitional style perimeter cabinetry. Three different edge details grace the thick marble tops which had to be scribed carefully to the stone wall. Cable lighting and lamps made from old concrete pillars were incorporated. The restored stone wall serves as a magnificent backdrop for the eye- catching hood and 60” range. Extra dishwasher and refrigerator drawers, an extra-large fireclay apron sink along with many accessories enhance the functionality of this two cook kitchen. The fabulous style and fun-loving personalities of the clients shine through in this wonderful kitchen. If you don’t believe us, “swing” through sometime and see for yourself! Matt Villano Photography
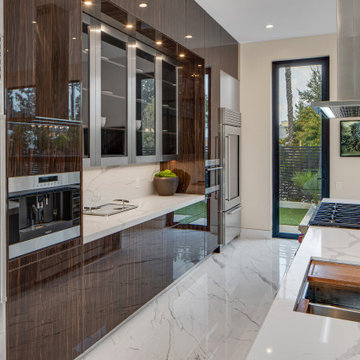
Inredning av ett modernt stort vit linjärt vitt kök med öppen planlösning, med en undermonterad diskho, släta luckor, skåp i mörkt trä, marmorbänkskiva, vitt stänkskydd, stänkskydd i marmor, rostfria vitvaror, marmorgolv, en köksö och vitt golv

Idéer för ett mycket stort klassiskt vit kök, med en undermonterad diskho, luckor med infälld panel, svarta skåp, bänkskiva i kvarts, grått stänkskydd, stänkskydd i mosaik, integrerade vitvaror, marmorgolv, flera köksöar och vitt golv

Idéer för ett modernt vit kök med öppen planlösning, med släta luckor, vita skåp, grått stänkskydd, rostfria vitvaror, en köksö, svart golv och marmorgolv
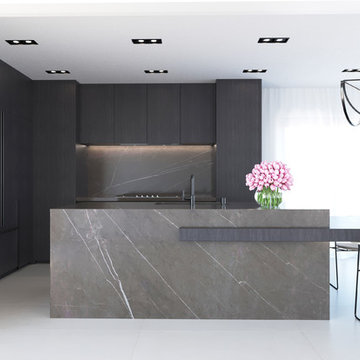
Inredning av ett modernt mellanstort grå grått kök, med en undermonterad diskho, släta luckor, svarta skåp, marmorbänkskiva, grått stänkskydd, stänkskydd i marmor, integrerade vitvaror, marmorgolv, en köksö och grått golv
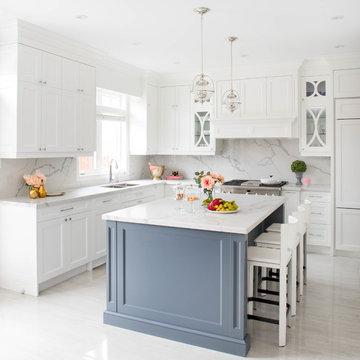
Quartz countertop & backsplash colour: 4200 Chic Statuario
Exempel på ett mellanstort klassiskt vit vitt kök, med en dubbel diskho, vita skåp, vitt stänkskydd, stänkskydd i sten, rostfria vitvaror, en köksö, skåp i shakerstil, marmorgolv, vitt golv och bänkskiva i kvarts
Exempel på ett mellanstort klassiskt vit vitt kök, med en dubbel diskho, vita skåp, vitt stänkskydd, stänkskydd i sten, rostfria vitvaror, en köksö, skåp i shakerstil, marmorgolv, vitt golv och bänkskiva i kvarts
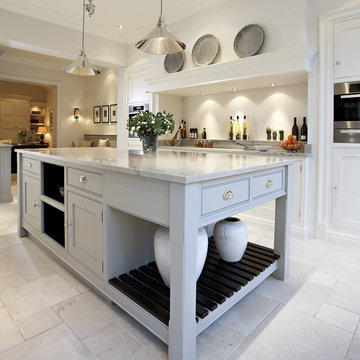
This bright and light shaker style kitchen is painted in bespoke Tom Howley paint colour; Chicory, the light Ivory Spice granite worktops and Mazzano Tumbled marble flooring create a heightened sense of space.

This project was a long labor of love. The clients adored this eclectic farm home from the moment they first opened the front door. They knew immediately as well that they would be making many careful changes to honor the integrity of its old architecture. The original part of the home is a log cabin built in the 1700’s. Several additions had been added over time. The dark, inefficient kitchen that was in place would not serve their lifestyle of entertaining and love of cooking well at all. Their wish list included large pro style appliances, lots of visible storage for collections of plates, silverware, and cookware, and a magazine-worthy end result in terms of aesthetics. After over two years into the design process with a wonderful plan in hand, construction began. Contractors experienced in historic preservation were an important part of the project. Local artisans were chosen for their expertise in metal work for one-of-a-kind pieces designed for this kitchen – pot rack, base for the antique butcher block, freestanding shelves, and wall shelves. Floor tile was hand chipped for an aged effect. Old barn wood planks and beams were used to create the ceiling. Local furniture makers were selected for their abilities to hand plane and hand finish custom antique reproduction pieces that became the island and armoire pantry. An additional cabinetry company manufactured the transitional style perimeter cabinetry. Three different edge details grace the thick marble tops which had to be scribed carefully to the stone wall. Cable lighting and lamps made from old concrete pillars were incorporated. The restored stone wall serves as a magnificent backdrop for the eye- catching hood and 60” range. Extra dishwasher and refrigerator drawers, an extra-large fireclay apron sink along with many accessories enhance the functionality of this two cook kitchen. The fabulous style and fun-loving personalities of the clients shine through in this wonderful kitchen. If you don’t believe us, “swing” through sometime and see for yourself! Matt Villano Photography

Idéer för att renovera ett stort funkis kök, med en undermonterad diskho, släta luckor, skåp i ljust trä, bänkskiva i kvarts, vitt stänkskydd, stänkskydd i glaskakel, rostfria vitvaror, marmorgolv, en köksö och vitt golv

Peter Taylor
Idéer för stora funkis grått kök, med en undermonterad diskho, skåp i ljust trä, bänkskiva i kalksten, svarta vitvaror, marmorgolv, en köksö, vitt golv och släta luckor
Idéer för stora funkis grått kök, med en undermonterad diskho, skåp i ljust trä, bänkskiva i kalksten, svarta vitvaror, marmorgolv, en köksö, vitt golv och släta luckor

João Morgado, Fotografia de arquitectura
Inspiration för mellanstora eklektiska kök, med släta luckor, vita skåp, marmorbänkskiva, grått stänkskydd, stänkskydd i marmor, marmorgolv, en köksö, flerfärgat golv, en dubbel diskho och vita vitvaror
Inspiration för mellanstora eklektiska kök, med släta luckor, vita skåp, marmorbänkskiva, grått stänkskydd, stänkskydd i marmor, marmorgolv, en köksö, flerfärgat golv, en dubbel diskho och vita vitvaror
3 322 foton på kök med öppen planlösning, med marmorgolv
2