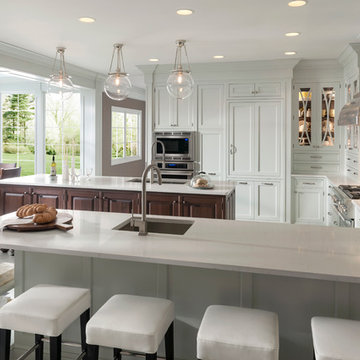3 322 foton på kök med öppen planlösning, med marmorgolv
Sortera efter:
Budget
Sortera efter:Populärt i dag
101 - 120 av 3 322 foton
Artikel 1 av 3
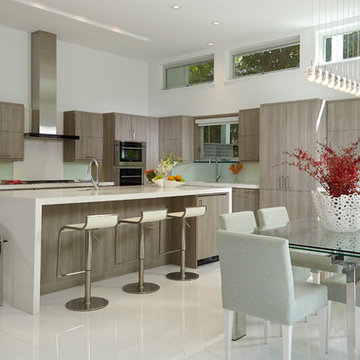
This home in the heart of Key West, Florida, the southernmost point of the United States, was under construction when J Design Group was selected as the head interior designer to manage and oversee the project to the client’s needs and taste. The very sought-after area, named Casa Marina, is highly desired and right on the dividing line of the historic neighborhood of Key West. The client who was then still living in Georgia, has now permanently moved into this newly-designed beautiful, relaxing, modern and tropical home.
Key West,
South Florida,
Miami,
Miami Interior Designers,
Miami Interior Designer,
Interior Designers Miami,
Interior Designer Miami,
Modern Interior Designers,
Modern Interior Designer,
Modern interior decorators,
Modern interior decorator,
Contemporary Interior Designers,
Contemporary Interior Designer,
Interior design decorators,
Interior design decorator,
Interior Decoration and Design,
Black Interior Designers,
Black Interior Designer,
Interior designer,
Interior designers,
Interior design decorators,
Interior design decorator,
Home interior designers,
Home interior designer,
Interior design companies,
Interior decorators,
Interior decorator,
Decorators,
Decorator,
Miami Decorators,
Miami Decorator,
Decorators Miami,
Decorator Miami,
Interior Design Firm,
Interior Design Firms,
Interior Designer Firm,
Interior Designer Firms,
Interior design,
Interior designs,
Home decorators,
Interior decorating Miami,
Best Interior Designers,
Interior design decorator,
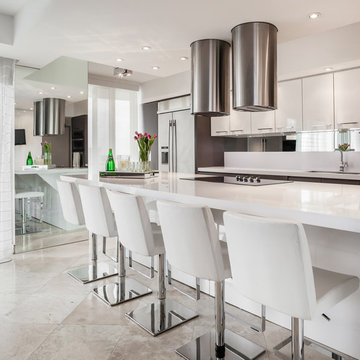
Emilio Collavino
Inspiration för stora moderna kök, med en dubbel diskho, släta luckor, vita skåp, bänkskiva i kvartsit, vitt stänkskydd, spegel som stänkskydd, rostfria vitvaror, marmorgolv och en köksö
Inspiration för stora moderna kök, med en dubbel diskho, släta luckor, vita skåp, bänkskiva i kvartsit, vitt stänkskydd, spegel som stänkskydd, rostfria vitvaror, marmorgolv och en köksö
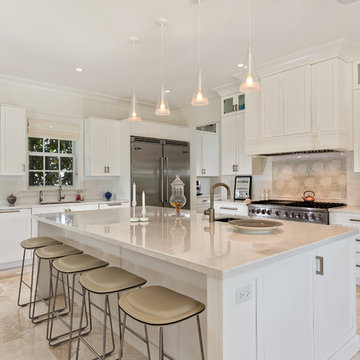
Architectural Photography - Ron Rosenzweig
Inspiration för ett stort funkis kök, med en undermonterad diskho, skåp i shakerstil, vita skåp, granitbänkskiva, vitt stänkskydd, stänkskydd i tunnelbanekakel, rostfria vitvaror, marmorgolv och en köksö
Inspiration för ett stort funkis kök, med en undermonterad diskho, skåp i shakerstil, vita skåp, granitbänkskiva, vitt stänkskydd, stänkskydd i tunnelbanekakel, rostfria vitvaror, marmorgolv och en köksö
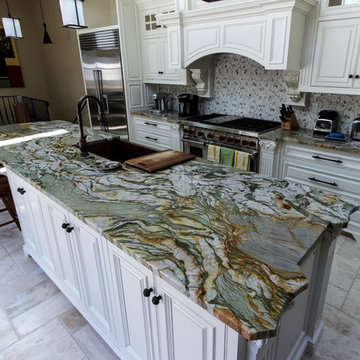
Inspiration för mellanstora moderna linjära kök med öppen planlösning, med granitbänkskiva, en köksö, en undermonterad diskho, luckor med upphöjd panel, vita skåp, flerfärgad stänkskydd, stänkskydd i porslinskakel, rostfria vitvaror, marmorgolv och vitt golv

This was a complete remodel of an old kitchen with 4 walls in a Fort Lauderdale condo by Meredith Marlow Interiors. We removed walls and soffits to raise the ceilings and open up the space to the living room.
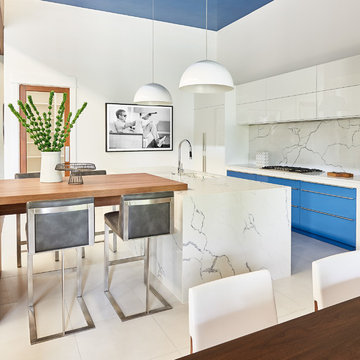
Modern inredning av ett stort vit linjärt vitt kök med öppen planlösning, med en undermonterad diskho, släta luckor, vita skåp, marmorbänkskiva, vitt stänkskydd, stänkskydd i marmor, integrerade vitvaror, marmorgolv, en köksö och vitt golv
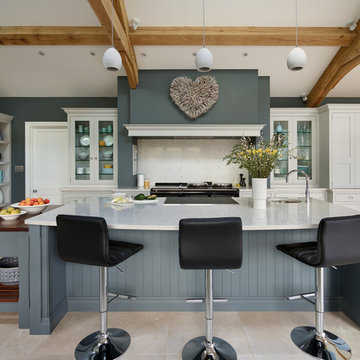
This beautiful family shaker kitchen is painted in Tom Howley bespoke paint colour Thistle with the island painted in Dewberry. The Silestone Lyra worksurfaces add a subtle contrast to the space and enhance the feeling of natural light.
Photography - Darren Chung
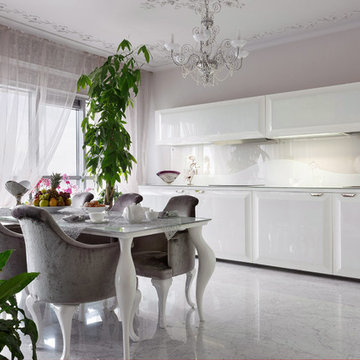
Объединенное пространство кухни и гостиной. На полу- мрамор. Нижние фасады кухни отъезжают в стороны. Верхние открываются вверх при нажатии.
Фото- Иван Сорокин
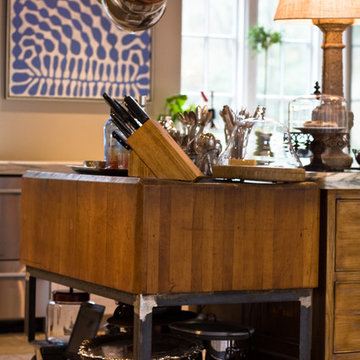
This project was a long labor of love. The clients adored this eclectic farm home from the moment they first opened the front door. They knew immediately as well that they would be making many careful changes to honor the integrity of its old architecture. The original part of the home is a log cabin built in the 1700’s. Several additions had been added over time. The dark, inefficient kitchen that was in place would not serve their lifestyle of entertaining and love of cooking well at all. Their wish list included large pro style appliances, lots of visible storage for collections of plates, silverware, and cookware, and a magazine-worthy end result in terms of aesthetics. After over two years into the design process with a wonderful plan in hand, construction began. Contractors experienced in historic preservation were an important part of the project. Local artisans were chosen for their expertise in metal work for one-of-a-kind pieces designed for this kitchen – pot rack, base for the antique butcher block, freestanding shelves, and wall shelves. Floor tile was hand chipped for an aged effect. Old barn wood planks and beams were used to create the ceiling. Local furniture makers were selected for their abilities to hand plane and hand finish custom antique reproduction pieces that became the island and armoire pantry. An additional cabinetry company manufactured the transitional style perimeter cabinetry. Three different edge details grace the thick marble tops which had to be scribed carefully to the stone wall. Cable lighting and lamps made from old concrete pillars were incorporated. The restored stone wall serves as a magnificent backdrop for the eye- catching hood and 60” range. Extra dishwasher and refrigerator drawers, an extra-large fireclay apron sink along with many accessories enhance the functionality of this two cook kitchen. The fabulous style and fun-loving personalities of the clients shine through in this wonderful kitchen. If you don’t believe us, “swing” through sometime and see for yourself! Matt Villano Photography
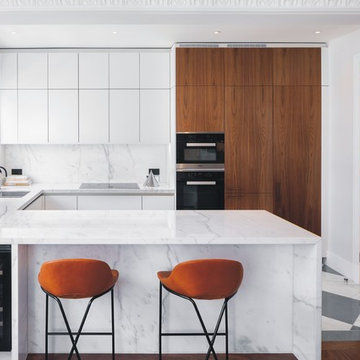
Inspiration för ett mellanstort funkis vit vitt kök, med en dubbel diskho, släta luckor, vita skåp, marmorbänkskiva, vitt stänkskydd, stänkskydd i marmor, svarta vitvaror, marmorgolv, en halv köksö och flerfärgat golv
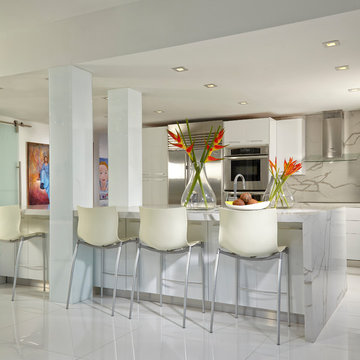
Interior Designers Firm in Miami Florida,
PHOTOGRAPHY BY DANIEL NEWCOMB, PALM BEACH GARDENS.
This one-of-a-kind 2,400 SF condo unit is located in Allison Island. The 2-story first floor unit has a direct view of the bay with floor-to-ceiling windows that blend the exterior with the interior. The large terrace allowed for a beautiful landscape design with citrus trees and lush plants, including artificial grass and natural stone floors. With the 40” x 40” white glass tile throughout, the living area in the unit was amplified. The kitchen counters were dressed with Calacatta Marble and stainless steel appliances for an impeccable clean look. The custom doors were done incorporating exotic cherry wood with etched glass details, adding a warm detail to the space.
J Design Group.
225 Malaga Ave.
Coral Gables, Fl 33134
305.444.4611
https://www.JDesignGroup.com
Miami
South Miami,
Interior designers,
Interior design decorators,
Interior design decorator,
Home interior designers,
Home interior designer,
Interior design companies,
Interior decorators,
Interior decorator,
Decorators,
Decorator,
Miami Decorators,
Miami Decorator,
Decorators Miami,
Decorator Miami,
Interior Design Firm,
Interior Design Firms,
Interior Designer Firm,
Interior Designer Firms,
Interior design,
Interior designs,
Home decorators,
Interior decorating Miami,
Best Interior Designers,

Inredning av ett modernt mellanstort vit vitt kök, med blått stänkskydd, en köksö, en undermonterad diskho, släta luckor, skåp i mellenmörkt trä, bänkskiva i koppar, stänkskydd i keramik, rostfria vitvaror, marmorgolv och grått golv
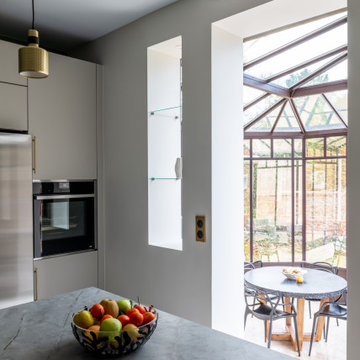
Exempel på ett stort modernt grå grått kök, med en undermonterad diskho, luckor med profilerade fronter, beige skåp, bänkskiva i kvartsit, grått stänkskydd, integrerade vitvaror, marmorgolv, en köksö och vitt golv

Idéer för ett stort modernt vit kök, med en nedsänkt diskho, släta luckor, vita skåp, bänkskiva i kvarts, vitt stänkskydd, svarta vitvaror, marmorgolv, en köksö och beiget golv
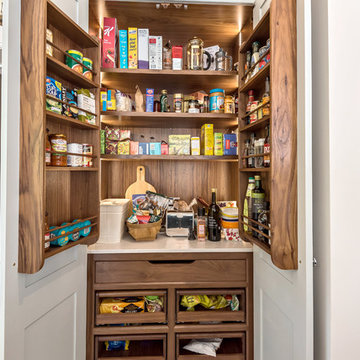
This handmade, hand painted
Davenport kitchen is designed with a blend of contemporary and traditional features. The L shaped island maximises this large space and provides ample surface area for food preparation. The breakfast bar seating area features a stone column and adds a contemporary twist to this Shaker kitchen.
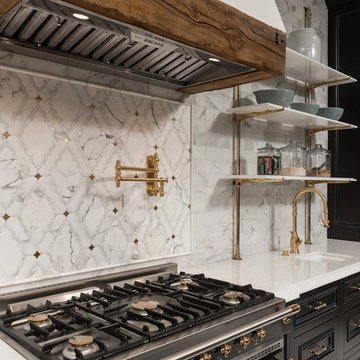
This stunning kitchen features black kitchen cabinets, brass kitchen hardware, custom backsplash, and open shelving which we can't get enough of!
Inspiration för mycket stora lantliga flerfärgat kök, med en rustik diskho, luckor med infälld panel, svarta skåp, träbänkskiva, flerfärgad stänkskydd, stänkskydd i marmor, integrerade vitvaror, marmorgolv, en köksö och flerfärgat golv
Inspiration för mycket stora lantliga flerfärgat kök, med en rustik diskho, luckor med infälld panel, svarta skåp, träbänkskiva, flerfärgad stänkskydd, stänkskydd i marmor, integrerade vitvaror, marmorgolv, en köksö och flerfärgat golv
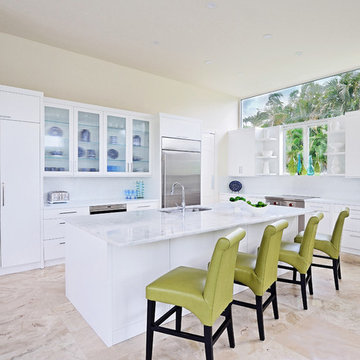
Irene Ginsburg
Idéer för ett stort exotiskt kök, med en dubbel diskho, släta luckor, vita skåp, bänkskiva i kvartsit, vitt stänkskydd, stänkskydd i keramik, rostfria vitvaror, marmorgolv, en köksö och beiget golv
Idéer för ett stort exotiskt kök, med en dubbel diskho, släta luckor, vita skåp, bänkskiva i kvartsit, vitt stänkskydd, stänkskydd i keramik, rostfria vitvaror, marmorgolv, en köksö och beiget golv
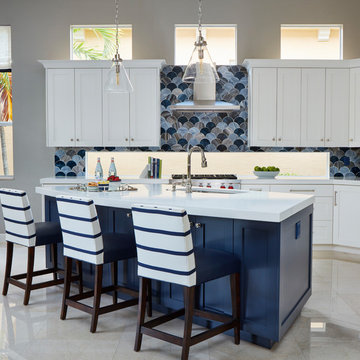
Photo Credit: Brantley Photography
Inspiration för ett stort maritimt kök, med en undermonterad diskho, skåp i shakerstil, vita skåp, blått stänkskydd, stänkskydd i glaskakel, rostfria vitvaror, marmorgolv, en köksö och beiget golv
Inspiration för ett stort maritimt kök, med en undermonterad diskho, skåp i shakerstil, vita skåp, blått stänkskydd, stänkskydd i glaskakel, rostfria vitvaror, marmorgolv, en köksö och beiget golv
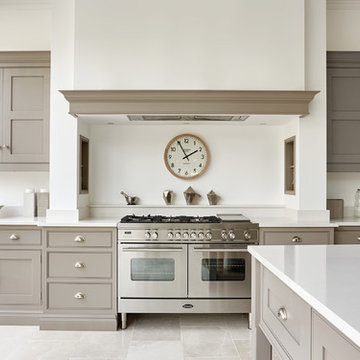
This impressive Hartford grey and white kitchen has plenty of cabinet storage and a stunning baker’s island for extra workspace. Designed with a blend of specialist knowledge, painted in our own colour Willow with Yukon Silestone worktops this kitchen provides a serenely beautiful space to cook, eat and entertain.
3 322 foton på kök med öppen planlösning, med marmorgolv
6
