88 887 foton på kök med öppen planlösning, med mellanmörkt trägolv
Sortera efter:
Budget
Sortera efter:Populärt i dag
81 - 100 av 88 887 foton
Artikel 1 av 3

These homeowners wanted an updated look for their kitchen while still having a similar style to the rest of the home. We love how it turned out!
Idéer för att renovera ett mellanstort vintage flerfärgad linjärt flerfärgat kök med öppen planlösning, med en enkel diskho, skåp i shakerstil, vita skåp, bänkskiva i kvartsit, grått stänkskydd, stänkskydd i mosaik, integrerade vitvaror, mellanmörkt trägolv, en köksö och brunt golv
Idéer för att renovera ett mellanstort vintage flerfärgad linjärt flerfärgat kök med öppen planlösning, med en enkel diskho, skåp i shakerstil, vita skåp, bänkskiva i kvartsit, grått stänkskydd, stänkskydd i mosaik, integrerade vitvaror, mellanmörkt trägolv, en köksö och brunt golv

Idéer för att renovera ett mellanstort funkis grå grått kök med öppen planlösning, med en integrerad diskho, bänkskiva i betong, mellanmörkt trägolv, en köksö och brunt golv
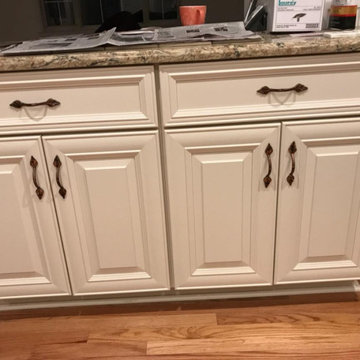
Inspiration för mellanstora flerfärgat kök, med en undermonterad diskho, skåp i shakerstil, vita skåp, granitbänkskiva, beige stänkskydd, stänkskydd i stenkakel, rostfria vitvaror, mellanmörkt trägolv och brunt golv

Inspiration för mellanstora rustika vitt kök, med en rustik diskho, skåp i shakerstil, skåp i mellenmörkt trä, bänkskiva i kvartsit, beige stänkskydd, stänkskydd i terrakottakakel, rostfria vitvaror, mellanmörkt trägolv och en köksö

Inspiration för moderna beige kök, med en undermonterad diskho, släta luckor, gröna skåp, mellanmörkt trägolv och brunt golv

Classic white kitchen with a splash of blue island cabinetry, stainless steel appliances, quartz countertops and white beveled subway tile splash.
Idéer för mellanstora lantliga svart kök, med en undermonterad diskho, bänkskiva i kvarts, vitt stänkskydd, stänkskydd i tunnelbanekakel, rostfria vitvaror, mellanmörkt trägolv, en köksö, skåp i shakerstil, vita skåp och brunt golv
Idéer för mellanstora lantliga svart kök, med en undermonterad diskho, bänkskiva i kvarts, vitt stänkskydd, stänkskydd i tunnelbanekakel, rostfria vitvaror, mellanmörkt trägolv, en köksö, skåp i shakerstil, vita skåp och brunt golv

Nordisk inredning av ett mellanstort vit vitt kök med öppen planlösning, med en enkel diskho, släta luckor, vita skåp, bänkskiva i kvarts, vitt stänkskydd, rostfria vitvaror, mellanmörkt trägolv, en köksö och brunt golv
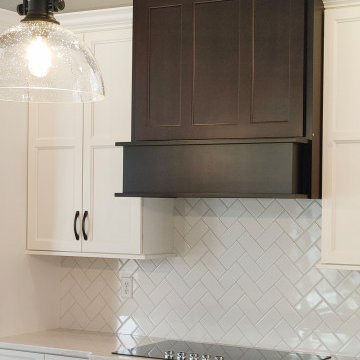
A new home built by Hazelwood Builders on the Quad Cities in Coal Valley, IL. The kitchen features Koch Classic Cabinetry in the Bristol door painted Ivory with a Birch Java island. Stainless Steel KitchenAid appliances, Cambria Quartz Ironsbridge countertops, and seedy glass matte black pendants are also featured. Also included in this album: a home bar area, laundry room, lighting, window treatments, and a stunning primary bath.

The existing kitchen was separated from the family room by a 17’ long bookcase. It was the first thing you saw upon entering and it hid much of the light and views to the backyard making the space feel claustrophobic. The laundry room was part of the kitchen space without any attempt to conceal the washer and dryer. Removing the long bookcase opened the opportunity to add counter stools in the kitchen and decided to align a target wall opposite the front door to help maintain some division within the main space while creating a space for the refrigerator. This also allowed us to create an open laundry room concept that would be hidden from view from all other areas.
We kept the industrial feel of the exposed building materials, which we complimented with textured melamine slab doors for the new kitchen cabinets. We maintained the galley set up but defined the kitchen from the utility area by changing both thickness and color of the countertop materials. Because the back of the house is mainly windows, there was very little wall space for upper cabinets and everyday dish storage. We designed a custom ceiling hung shelf system that floats in front of the windows, and is mostly out of view from the sitting area. Tall cabinets are installed along the only available wall to support both kitchen and laundry room functions. We used cable lighting threaded through the beams which really punctuates the industrial aesthetic.

Modern inredning av ett vit vitt kök, med en dubbel diskho, släta luckor, skåp i mellenmörkt trä, bänkskiva i kvarts, vitt stänkskydd, rostfria vitvaror, mellanmörkt trägolv, en köksö och brunt golv
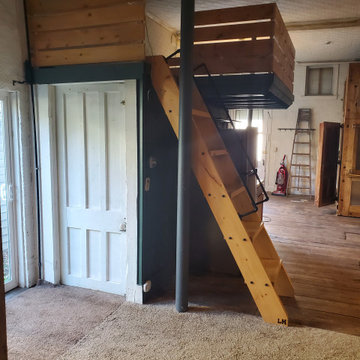
Idéer för ett litet rustikt linjärt kök med öppen planlösning, med en nedsänkt diskho, rostfria vitvaror, mellanmörkt trägolv och brunt golv

This handsome modern craftsman kitchen features Rutt’s door style by the same name, Modern Craftsman, for a look that is both timeless and contemporary. Features include open shelving, oversized island, and a wet bar in the living area.
design by Kitchen Distributors
photos by Emily Minton Redfield Photography

Inspiration för klassiska beige kök, med en undermonterad diskho, luckor med infälld panel, bänkskiva i kvartsit, beige stänkskydd, stänkskydd i keramik, integrerade vitvaror, mellanmörkt trägolv, en köksö och brunt golv

This homeowner came to us with her basic design ready for us to execute for her kitchen, but also asked us to design and update her entry, sunroom and fireplace. Her kitchen was 80’s standard builder grade cabinetry and laminate countertops and she had a knee wall separating her kitchen from the family room. We removed that wall and installed a custom cabinetry buffet to complement the cabinetry of the kitchen, allowing for access from all sides. We removed a desk area in the kitchen and converted it to a closed organization station complete with a charging station for phones and computers. Calcutta Quartzite countertops were used throughout and continued seamlessly up the walls as a backsplash to create a wow factor. We converted a closet into a pantry cabinet, and new stainless appliances, including a microwave drawer completed this renovation.
Additionally, we updated her sunroom by removing the “popcorn” textured ceiling and gave it a fresh updated coat of paint. We installed 12x24 tile floor giving the room a simple classic transformation. Finally, we renewed the fireplace area, by building a custom mantle and adding wood paneling and trim to soften the marble fireplace face and a simple coat of paint in the entry and a new chandelier brought a lighter and fresher impact upon entering the home.
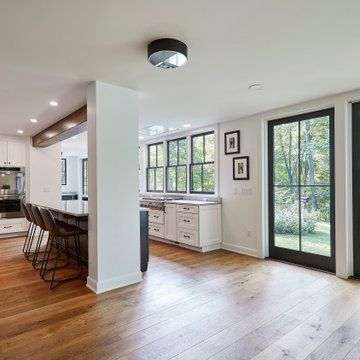
photography: Viktor Ramos
Bild på ett stort lantligt vit vitt kök, med en enkel diskho, skåp i shakerstil, vita skåp, bänkskiva i kvartsit, vitt stänkskydd, integrerade vitvaror, mellanmörkt trägolv, en köksö och brunt golv
Bild på ett stort lantligt vit vitt kök, med en enkel diskho, skåp i shakerstil, vita skåp, bänkskiva i kvartsit, vitt stänkskydd, integrerade vitvaror, mellanmörkt trägolv, en köksö och brunt golv

Inredning av ett maritimt grå grått kök, med en rustik diskho, skåp i shakerstil, vita skåp, marmorbänkskiva, beige stänkskydd, stänkskydd i tunnelbanekakel, rostfria vitvaror, mellanmörkt trägolv, en köksö och brunt golv

The kitchen provides an on-axis counterpoint to the fireplace in the great room. // Image : Benjamin Benschneider Photography
Idéer för ett stort klassiskt beige kök, med en undermonterad diskho, släta luckor, skåp i mellenmörkt trä, grått stänkskydd, rostfria vitvaror, mellanmörkt trägolv, en köksö, brunt golv och bänkskiva i koppar
Idéer för ett stort klassiskt beige kök, med en undermonterad diskho, släta luckor, skåp i mellenmörkt trä, grått stänkskydd, rostfria vitvaror, mellanmörkt trägolv, en köksö, brunt golv och bänkskiva i koppar

A small but very functional kitchen remodel makes a small house live much larger
Inredning av ett klassiskt litet svart svart kök, med en undermonterad diskho, skåp i shakerstil, vita skåp, granitbänkskiva, blått stänkskydd, stänkskydd i glaskakel, rostfria vitvaror, mellanmörkt trägolv och en köksö
Inredning av ett klassiskt litet svart svart kök, med en undermonterad diskho, skåp i shakerstil, vita skåp, granitbänkskiva, blått stänkskydd, stänkskydd i glaskakel, rostfria vitvaror, mellanmörkt trägolv och en köksö

This Adirondack inspired kitchen designed by Curtis Lumber Company features cabinetry from Merillat Masterpiece with a Montesano Door Style in Hickory Kaffe. Photos property of Curtis Lumber Company.
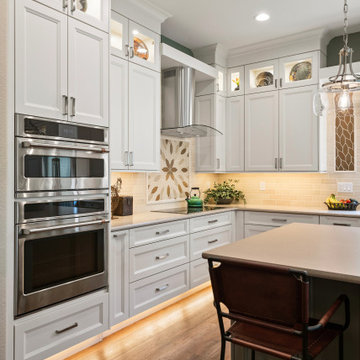
Notice the warmth and light that enters the space from the toe kick lighting. A great options that functions in multiple ways.
Exempel på ett stort klassiskt beige beige kök, med en undermonterad diskho, luckor med infälld panel, vita skåp, bänkskiva i kvarts, beige stänkskydd, stänkskydd i tunnelbanekakel, rostfria vitvaror, mellanmörkt trägolv, en köksö och brunt golv
Exempel på ett stort klassiskt beige beige kök, med en undermonterad diskho, luckor med infälld panel, vita skåp, bänkskiva i kvarts, beige stänkskydd, stänkskydd i tunnelbanekakel, rostfria vitvaror, mellanmörkt trägolv, en köksö och brunt golv
88 887 foton på kök med öppen planlösning, med mellanmörkt trägolv
5