88 888 foton på kök med öppen planlösning, med mellanmörkt trägolv
Sortera efter:
Budget
Sortera efter:Populärt i dag
121 - 140 av 88 888 foton
Artikel 1 av 3

Open plan kitchen remodel with waterfall edge island
Idéer för stora 60 tals vitt kök, med en undermonterad diskho, släta luckor, skåp i mellenmörkt trä, bänkskiva i kvartsit, vitt stänkskydd, stänkskydd i mosaik, integrerade vitvaror, mellanmörkt trägolv, en köksö och brunt golv
Idéer för stora 60 tals vitt kök, med en undermonterad diskho, släta luckor, skåp i mellenmörkt trä, bänkskiva i kvartsit, vitt stänkskydd, stänkskydd i mosaik, integrerade vitvaror, mellanmörkt trägolv, en köksö och brunt golv
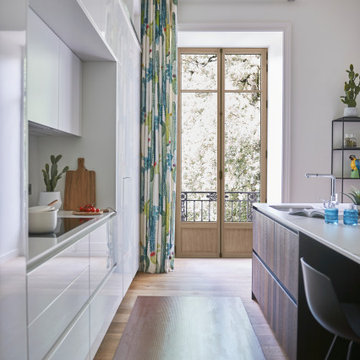
Cuisine équipée de porte-fenêtres eben en chêne naturel, assorti au parquet, avec une crémone décorative en fer patiné.
Idéer för att renovera ett mellanstort funkis vit vitt kök, med en undermonterad diskho, släta luckor, vita skåp, integrerade vitvaror, mellanmörkt trägolv, en köksö och beiget golv
Idéer för att renovera ett mellanstort funkis vit vitt kök, med en undermonterad diskho, släta luckor, vita skåp, integrerade vitvaror, mellanmörkt trägolv, en köksö och beiget golv
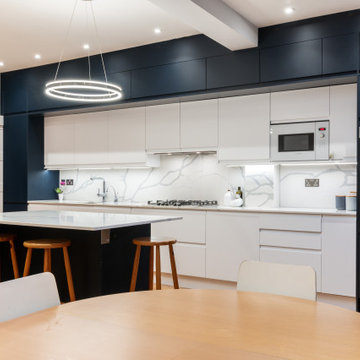
The ground floor in this terraced house had a poor flow and a badly positioned kitchen with limited worktop space.
By moving the kitchen to the longer wall on the opposite side of the room, space was gained for a good size and practical kitchen, a dining zone and a nook for the children’s arts & crafts. This tactical plan provided this family more space within the existing footprint and also permitted the installation of the understairs toilet the family was missing.
The new handleless kitchen has two contrasting tones, navy and white. The navy units create a frame surrounding the white units to achieve the visual effect of a smaller kitchen, whilst offering plenty of storage up to ceiling height. The work surface has been improved with a longer worktop over the base units and an island finished in calacutta quartz. The full-height units are very functional housing at one end of the kitchen an integrated washing machine, a vented tumble dryer, the boiler and a double oven; and at the other end a practical pull-out larder. A new modern LED pendant light illuminates the island and there is also under-cabinet and plinth lighting. Every inch of space of this modern kitchen was carefully planned.
To improve the flood of natural light, a larger skylight was installed. The original wooden exterior doors were replaced for aluminium double glazed bifold doors opening up the space and benefiting the family with outside/inside living.
The living room was newly decorated in different tones of grey to highlight the chimney breast, which has become a feature in the room.
To keep the living room private, new wooden sliding doors were fitted giving the family the flexibility of opening the space when necessary.
The newly fitted beautiful solid oak hardwood floor offers warmth and unifies the whole renovated ground floor space.
The first floor bathroom and the shower room in the loft were also renovated, including underfloor heating.
Portal Property Services managed the whole renovation project, including the design and installation of the kitchen, toilet and bathrooms.
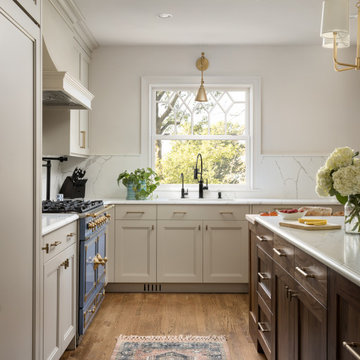
Bild på ett stort vintage vit vitt kök, med en nedsänkt diskho, vita skåp, bänkskiva i kvarts, vitt stänkskydd, stänkskydd i marmor, integrerade vitvaror, mellanmörkt trägolv, brunt golv, luckor med infälld panel och en köksö
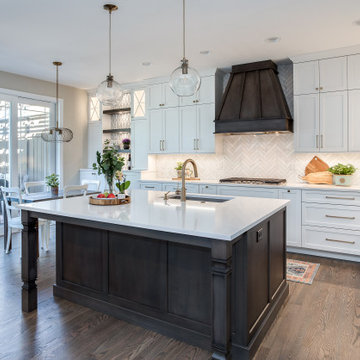
Omega Cabinets: Puritan door style, Pearl White Paint, Paint MDF door
Heartwood: Alder Wood, Stained with Glaze (floating shelves, island, hood)
Inredning av ett klassiskt stort vit vitt kök, med en undermonterad diskho, skåp i shakerstil, vita skåp, bänkskiva i kvarts, beige stänkskydd, stänkskydd i marmor, rostfria vitvaror, mellanmörkt trägolv, en köksö och brunt golv
Inredning av ett klassiskt stort vit vitt kök, med en undermonterad diskho, skåp i shakerstil, vita skåp, bänkskiva i kvarts, beige stänkskydd, stänkskydd i marmor, rostfria vitvaror, mellanmörkt trägolv, en köksö och brunt golv

Beautiful cozy cabin in Blue Ridge Georgia.
Cabinetry: Rustic Maple wood with Silas stain and a nickle glaze, Full overlay raised panel doors with slab drawer fronts. Countertops are quartz. Beautiful ceiling details!!
Wine bar features lovely floating shelves and a great wine bottle storage area.

Idéer för att renovera ett stort vintage beige beige kök, med en undermonterad diskho, luckor med infälld panel, vita skåp, marmorbänkskiva, vitt stänkskydd, stänkskydd i keramik, rostfria vitvaror, mellanmörkt trägolv, en köksö och brunt golv

A traditional kitchen with touches of the farmhouse and Mediterranean styles. We used cool, light tones adding pops of color and warmth with natural wood.
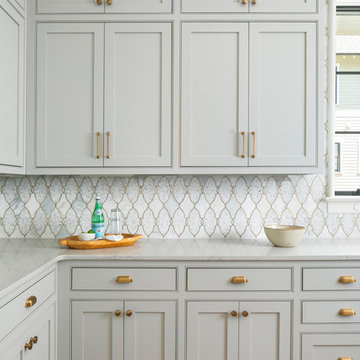
All the cabinet hardware in this kitchen consists of Shaub and Company Menlo Park in Satin Brass, with the exception of the cup pulls which are Nostalgic Warehouse Farmhouse Cup Pulls in Satin Brass.
https://schaubandcompany.com/product/menlo-park/transitional/cabinet-pull/522-ssb/2373/4
https://www.nostalgicwarehouse.com/products/farmhouse-large-cup-pull/
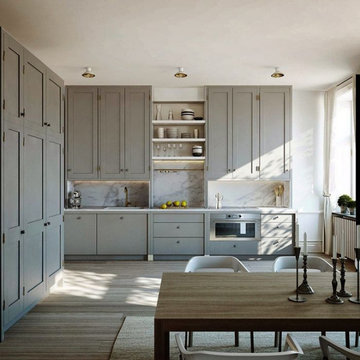
Bild på ett stort funkis vit vitt kök, med en undermonterad diskho, skåp i shakerstil, grå skåp, marmorbänkskiva, vitt stänkskydd, stänkskydd i marmor, rostfria vitvaror, mellanmörkt trägolv, en köksö och brunt golv
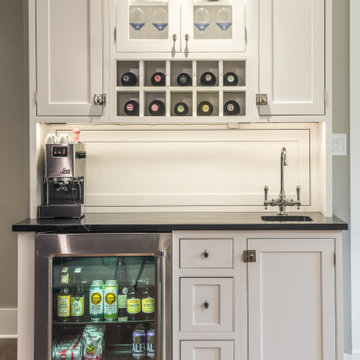
This modern farmhouse kitchen designed by Curtis Lumber Company, Inc incorporates many desirable features including a wet bar, stacked glass cabinets, pantry pull outs, swing up mixer shelf, custom hood and pot filler. The perimeter and wet bar cabinets are from Crystal Cabinet Works in the Danbury Inset door style, painted designer white. The island also by Crystal Cabinets Works is painted in Benjamin Moore del mar blue. Photos property of Curtis Lumber Company, Inc.

Photography: Garett + Carrie Buell of Studiobuell/ studiobuell.com
Klassisk inredning av ett stort vit vitt kök, med mellanmörkt trägolv, skåp i shakerstil, vita skåp, marmorbänkskiva, grönt stänkskydd, flera köksöar och brunt golv
Klassisk inredning av ett stort vit vitt kök, med mellanmörkt trägolv, skåp i shakerstil, vita skåp, marmorbänkskiva, grönt stänkskydd, flera köksöar och brunt golv
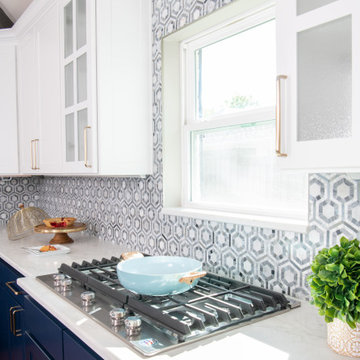
Exempel på ett mellanstort klassiskt vit vitt kök, med en rustik diskho, skåp i shakerstil, vita skåp, bänkskiva i kvarts, grått stänkskydd, stänkskydd i mosaik, rostfria vitvaror, mellanmörkt trägolv, en köksö och brunt golv

As a conceptual urban infill project, the Wexley is designed for a narrow lot in the center of a city block. The 26’x48’ floor plan is divided into thirds from front to back and from left to right. In plan, the left third is reserved for circulation spaces and is reflected in elevation by a monolithic block wall in three shades of gray. Punching through this block wall, in three distinct parts, are the main levels windows for the stair tower, bathroom, and patio. The right two-thirds of the main level are reserved for the living room, kitchen, and dining room. At 16’ long, front to back, these three rooms align perfectly with the three-part block wall façade. It’s this interplay between plan and elevation that creates cohesion between each façade, no matter where it’s viewed. Given that this project would have neighbors on either side, great care was taken in crafting desirable vistas for the living, dining, and master bedroom. Upstairs, with a view to the street, the master bedroom has a pair of closets and a skillfully planned bathroom complete with soaker tub and separate tiled shower. Main level cabinetry and built-ins serve as dividing elements between rooms and framing elements for views outside.
Architect: Visbeen Architects
Builder: J. Peterson Homes
Photographer: Ashley Avila Photography

Amazing open kitchen with white shaker cabinets and stained center island with matching floating shelves. Bronze and brass lighting and marble subway backsplash.

Adding lighting above the sink is always a must but finding a unique and stylish way to do it can be a challenge. These 3 wall sconces fill the space with the perfect amount of light and balance the windows well. Mixing metal finishes was something this client was on board with and they all work together here.

Inspiration för små skandinaviska grått kök, med en rustik diskho, släta luckor, vita skåp, rostfria vitvaror, en halv köksö, bänkskiva i kvarts, mellanmörkt trägolv och brunt golv

Stacy Zarin-Goldberg
Bild på ett mellanstort amerikanskt grå linjärt grått kök med öppen planlösning, med en undermonterad diskho, luckor med infälld panel, gröna skåp, bänkskiva i kvarts, grönt stänkskydd, stänkskydd i glaskakel, integrerade vitvaror, mellanmörkt trägolv, en köksö och brunt golv
Bild på ett mellanstort amerikanskt grå linjärt grått kök med öppen planlösning, med en undermonterad diskho, luckor med infälld panel, gröna skåp, bänkskiva i kvarts, grönt stänkskydd, stänkskydd i glaskakel, integrerade vitvaror, mellanmörkt trägolv, en köksö och brunt golv
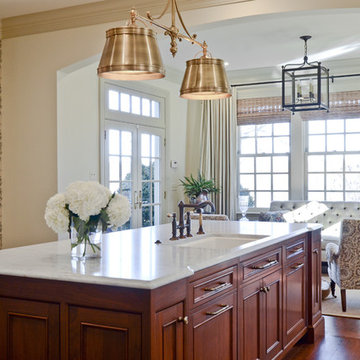
This home is quint-essential perfection with the collaboration of architect, kitchen design and interior decorator.
McNeill Baker designed the home, Hunt Country Kitchens (Kathy Gray) design the kitchen, and Daniel J. Moore Designs handled colors and furnishings.
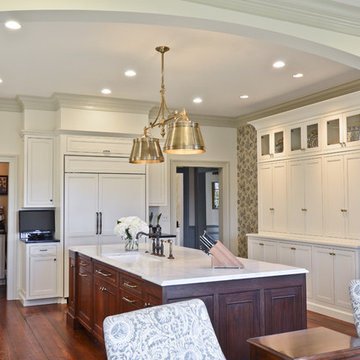
This home is quint-essential perfection with the collaboration of architect, kitchen design and interior decorator.
McNeill Baker designed the home, Hunt Country Kitchens (Kathy Gray) design the kitchen, and Daniel J. Moore Designs handled colors and furnishings.
88 888 foton på kök med öppen planlösning, med mellanmörkt trägolv
7