524 foton på kök med öppen planlösning, med orange golv
Sortera efter:
Budget
Sortera efter:Populärt i dag
41 - 60 av 524 foton
Artikel 1 av 3
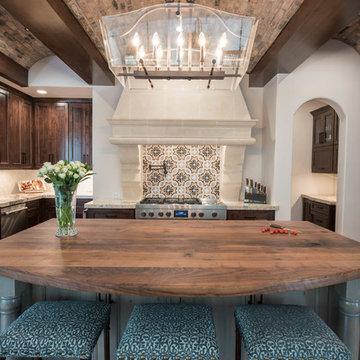
Inredning av ett medelhavsstil stort kök, med en rustik diskho, luckor med upphöjd panel, skåp i mörkt trä, granitbänkskiva, flerfärgad stänkskydd, stänkskydd i mosaik, rostfria vitvaror, klinkergolv i terrakotta, en köksö och orange golv
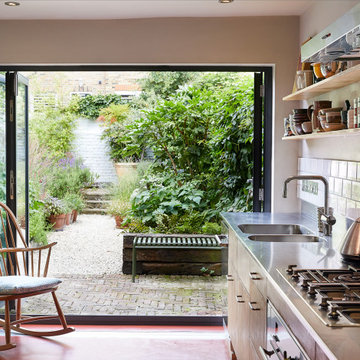
Exempel på ett litet modernt linjärt kök med öppen planlösning, med en integrerad diskho, släta luckor, skåp i mellenmörkt trä, bänkskiva i rostfritt stål, stänkskydd i keramik, rostfria vitvaror, linoleumgolv och orange golv
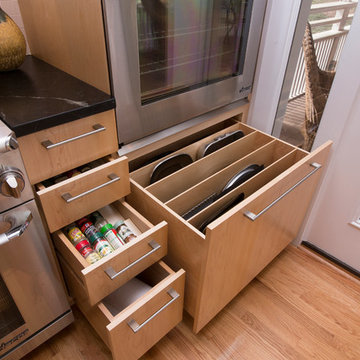
Marilyn Peryer Style House Photography
Modern inredning av ett stort svart svart kök, med en undermonterad diskho, släta luckor, bänkskiva i täljsten, vitt stänkskydd, rostfria vitvaror, en köksö, skåp i ljust trä, stänkskydd i keramik, mellanmörkt trägolv och orange golv
Modern inredning av ett stort svart svart kök, med en undermonterad diskho, släta luckor, bänkskiva i täljsten, vitt stänkskydd, rostfria vitvaror, en köksö, skåp i ljust trä, stänkskydd i keramik, mellanmörkt trägolv och orange golv
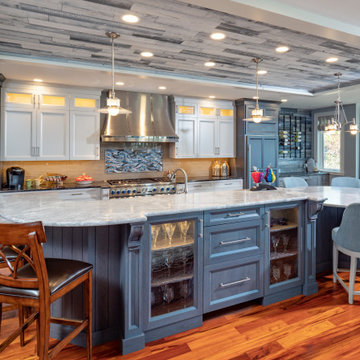
Idéer för maritima svart kök med öppen planlösning, med skåp i shakerstil, vita skåp, beige stänkskydd, stänkskydd i tunnelbanekakel, integrerade vitvaror, mellanmörkt trägolv, en köksö och orange golv
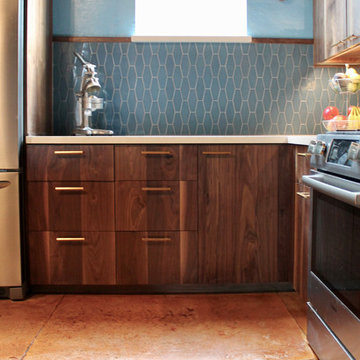
This loft was in need of a mid century modern face lift. In such an open living floor plan on multiple levels, storage was something that was lacking in the kitchen and the bathrooms. We expanded the kitchen in include a large center island with trash can/recycles drawers and a hidden microwave shelf. The previous pantry was a just a closet with some shelves that were clearly not being utilized. So bye bye to the closet with cramped corners and we welcomed a proper designed pantry cabinet. Featuring pull out drawers, shelves and tall space for brooms so the living level had these items available where my client's needed them the most. A custom blue wave paint job was existing and we wanted to coordinate with that in the new, double sized kitchen. Custom designed walnut cabinets were a big feature to this mid century modern design. We used brass handles in a hex shape for added mid century feeling without being too over the top. A blue long hex backsplash tile finished off the mid century feel and added a little color between the white quartz counters and walnut cabinets. The two bathrooms we wanted to keep in the same style so we went with walnut cabinets in there and used the same countertops as the kitchen. The shower tiles we wanted a little texture. Accent tiles in the niches and soft lighting with a touch of brass. This was all a huge improvement to the previous tiles that were hanging on for dear life in the master bath! These were some of my favorite clients to work with and I know they are already enjoying these new home!
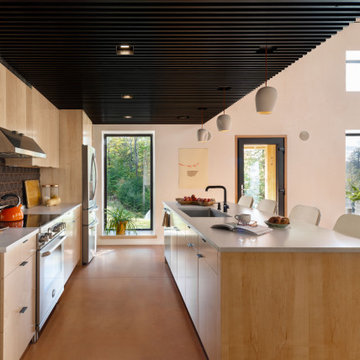
Idéer för funkis linjära vitt kök med öppen planlösning, med en undermonterad diskho, släta luckor, skåp i mellenmörkt trä, stänkskydd med metallisk yta, rostfria vitvaror, betonggolv, en köksö och orange golv
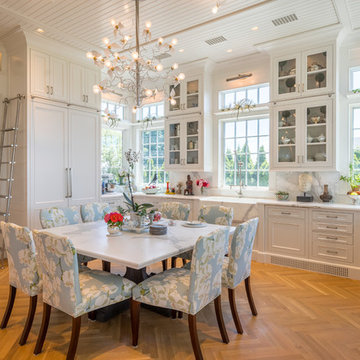
Inspiration för stora klassiska vitt kök, med en rustik diskho, luckor med infälld panel, vita skåp, marmorbänkskiva, vitt stänkskydd, stänkskydd i marmor, rostfria vitvaror, ljust trägolv, en halv köksö och orange golv
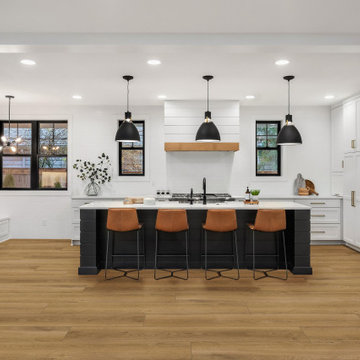
Idéer för ett stort kök med öppen planlösning, med luckor med infälld panel, vita skåp, vinylgolv, en köksö och orange golv
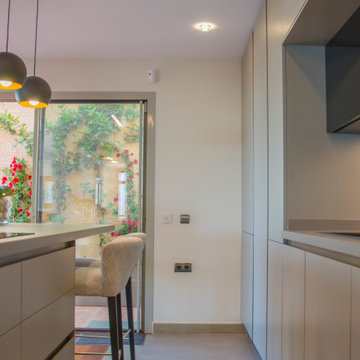
Este cliente posee unas vistas privilegiadas que quería disfrutar también desde su cocina, por ello decidió derribar la pared que la separaba del salón creando un espacio abierto desde el que vemos el mar desde cualquier punto de la estancia. Esta decisión ha sido todo un acierto ya que han ganado en amplitud y luminosidad.
El modelo seleccionado para este proyecto por su alta versatilidad ha sido Ak_Project, junto a un equipamiento de primeras marcas con la más alta tecnología del mercado. No te lo pierdas y obtén inspiración para tu nueva cocina.El mobiliario y la encimera
El mobiliario de Ak_Project de nuestro fabricante Arrital se ha elegido en diferentes acabados, por un lado tenemos el lacado «sand» color Castoro Ottawa en mate, que posee un tacto extra suave y elegante. La apertura de la puerta con el perfil «Step» proporciona un efecto visual minimalista al conjunto. Para generar contraste se ha elegido una laca en negro brillante en los muebles altos, creando un acabado espejo que refleja perfectamente las vistas, potenciando la luminosidad en la estancia. En la encimera tenemos un Dekton modelo Galema en 4 cm de espesor que combina perfectamente con el color de la puerta, obteniendo un sólido efecto monocromo. Sobre la distribución de los muebles, se ha elegido un frente recto con muebles altos y columnas junto a una isla central que es practicable por ambas caras, de manera que podemos estar cocinando y a la vez disfrutando de las vistas al mar. De la isla sale una barra sostenida por una pieza de cristal, que la hace visualmente mucho más ligera, con capacidad de hasta cuatro comensales.
Los electrodomésticos
Para los electrodomésticos nuestro cliente ha confiado en la exclusiva marca Miele, empezando por la inducción en el modelo KM7667FL con 620 mm de ancho y una superficie de inducción total Con@ctivity 3.0. El horno modelo H2860BO está en columna con el microondas modelo M2230SC ambos de Miele en acabado obsidian black. El frigorífico K37672ID y el lavavajillas G5260SCVI, ambos de Miele, están integrados para que la cocina sea más minimalista visualmente. La campana integrada al techo modelo PRF0146248 HIGHLIGHT GLASS de Elica en cristal blanco es potente, silenciosa y discreta, fundiéndose con el techo gracias a su diseño moderno y elegante. Por último, tenemos una pequeña vinoteca en la isla modelo WI156 de la marca Caple.
En la zona de aguas tenemos el fregadero de la maca Blanco modelo Elon XL en color antracita, junto con un grifo de Schock modelo SC-550. Esta cocina cuenta con un triturador de alimentos de la marca SINKY, si quieres saber más sobre las ventajas de tener un triturador en la cocina haz clic aquí. También se han colocado complementos de Cucine Oggi para los interiores y algunos detalles como los enchufes integrados en la encimera de la isla.
¿Te ha gustado este proyecto de cocina con vistas al mar? ¡Déjanos un comentario!
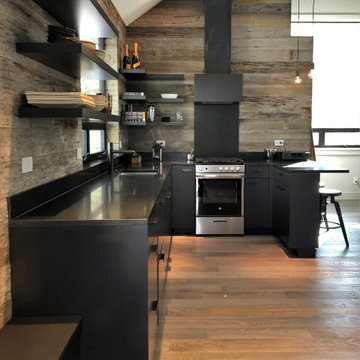
Small contemporary kitchen with black cabinetry, open shelving, and reclaimed wood paneling. Panel Ready appliances.
Exempel på ett mellanstort modernt brun brunt kök, med en undermonterad diskho, släta luckor, svarta skåp, brunt stänkskydd, rostfria vitvaror, ljust trägolv, en halv köksö och orange golv
Exempel på ett mellanstort modernt brun brunt kök, med en undermonterad diskho, släta luckor, svarta skåp, brunt stänkskydd, rostfria vitvaror, ljust trägolv, en halv köksö och orange golv
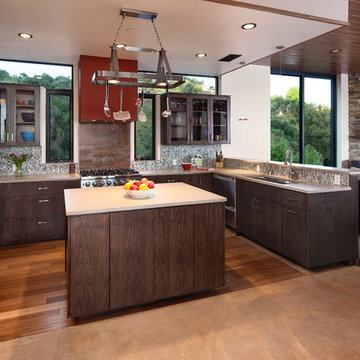
Photo By: Jim Bartsch
Idéer för mellanstora funkis kök, med en undermonterad diskho, luckor med glaspanel, skåp i mörkt trä, bänkskiva i koppar, flerfärgad stänkskydd, rostfria vitvaror, mellanmörkt trägolv, en köksö, stänkskydd i mosaik och orange golv
Idéer för mellanstora funkis kök, med en undermonterad diskho, luckor med glaspanel, skåp i mörkt trä, bänkskiva i koppar, flerfärgad stänkskydd, rostfria vitvaror, mellanmörkt trägolv, en köksö, stänkskydd i mosaik och orange golv
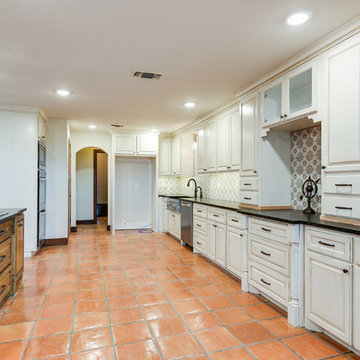
Cross Country Photography
Exempel på ett mycket stort medelhavsstil svart svart kök, med en rustik diskho, luckor med upphöjd panel, vita skåp, granitbänkskiva, flerfärgad stänkskydd, stänkskydd i travertin, rostfria vitvaror, klinkergolv i terrakotta, en köksö och orange golv
Exempel på ett mycket stort medelhavsstil svart svart kök, med en rustik diskho, luckor med upphöjd panel, vita skåp, granitbänkskiva, flerfärgad stänkskydd, stänkskydd i travertin, rostfria vitvaror, klinkergolv i terrakotta, en köksö och orange golv
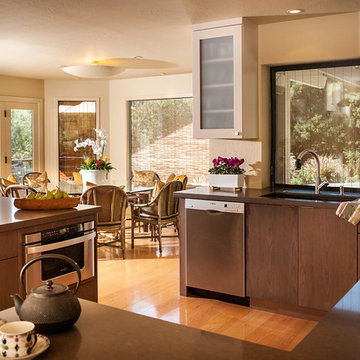
Foto på ett mellanstort retro grå kök, med en undermonterad diskho, släta luckor, skåp i mellenmörkt trä, bänkskiva i kvarts, beige stänkskydd, rostfria vitvaror, mellanmörkt trägolv, en köksö och orange golv
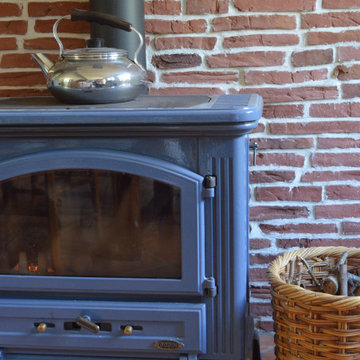
Idéer för stora rustika brunt kök, med en undermonterad diskho, luckor med profilerade fronter, svarta skåp, träbänkskiva, orange stänkskydd, stänkskydd i keramik, integrerade vitvaror, klinkergolv i terrakotta och orange golv
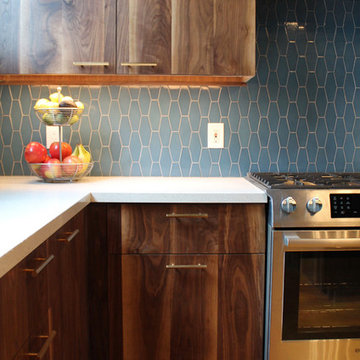
This loft was in need of a mid century modern face lift. In such an open living floor plan on multiple levels, storage was something that was lacking in the kitchen and the bathrooms. We expanded the kitchen in include a large center island with trash can/recycles drawers and a hidden microwave shelf. The previous pantry was a just a closet with some shelves that were clearly not being utilized. So bye bye to the closet with cramped corners and we welcomed a proper designed pantry cabinet. Featuring pull out drawers, shelves and tall space for brooms so the living level had these items available where my client's needed them the most. A custom blue wave paint job was existing and we wanted to coordinate with that in the new, double sized kitchen. Custom designed walnut cabinets were a big feature to this mid century modern design. We used brass handles in a hex shape for added mid century feeling without being too over the top. A blue long hex backsplash tile finished off the mid century feel and added a little color between the white quartz counters and walnut cabinets. The two bathrooms we wanted to keep in the same style so we went with walnut cabinets in there and used the same countertops as the kitchen. The shower tiles we wanted a little texture. Accent tiles in the niches and soft lighting with a touch of brass. This was all a huge improvement to the previous tiles that were hanging on for dear life in the master bath! These were some of my favorite clients to work with and I know they are already enjoying these new home!
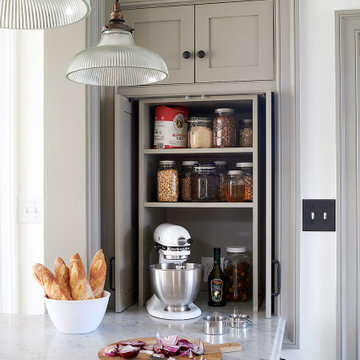
Idéer för att renovera ett mellanstort vintage vit vitt kök, med en rustik diskho, luckor med profilerade fronter, beige skåp, marmorbänkskiva, vitt stänkskydd, stänkskydd i tunnelbanekakel, integrerade vitvaror, mellanmörkt trägolv, en halv köksö och orange golv
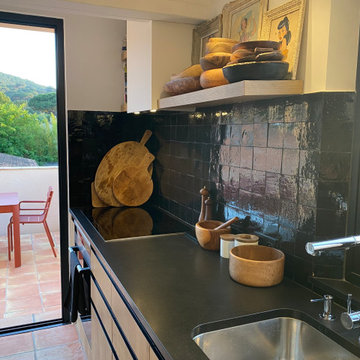
Le plan de travail est en granite noire du Zimbabwe, ce qui visuellement est très élégant, mais de plus cette pierre est d'un robustesse inégalable. Une étagère a été posée de part et d'autre de la hotte. La porte à galandage permet un gain de place et une continuité visuelle depuis le salon
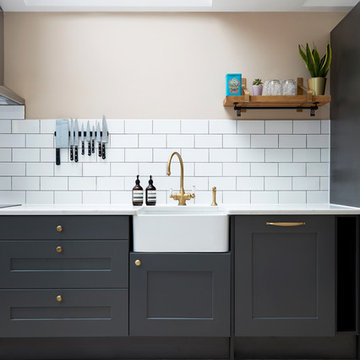
Photo Credits: Anna Stathaki
Inspiration för ett mellanstort funkis vit vitt kök med öppen planlösning, med en rustik diskho, släta luckor, grå skåp, bänkskiva i koppar, vitt stänkskydd, stänkskydd i keramik, rostfria vitvaror, klinkergolv i keramik, en köksö och orange golv
Inspiration för ett mellanstort funkis vit vitt kök med öppen planlösning, med en rustik diskho, släta luckor, grå skåp, bänkskiva i koppar, vitt stänkskydd, stänkskydd i keramik, rostfria vitvaror, klinkergolv i keramik, en köksö och orange golv
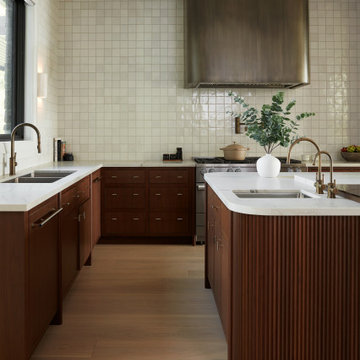
rfsdf
Inredning av ett stort blå blått kök, med en dubbel diskho, släta luckor, skåp i mörkt trä, brunt stänkskydd, stänkskydd i cementkakel, rostfria vitvaror, kalkstensgolv, en köksö och orange golv
Inredning av ett stort blå blått kök, med en dubbel diskho, släta luckor, skåp i mörkt trä, brunt stänkskydd, stänkskydd i cementkakel, rostfria vitvaror, kalkstensgolv, en köksö och orange golv
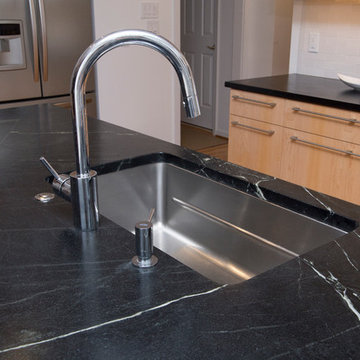
Marilyn Peryer Style House Photography
Bild på ett stort funkis svart svart kök, med en undermonterad diskho, släta luckor, bänkskiva i täljsten, vitt stänkskydd, rostfria vitvaror, en köksö, skåp i ljust trä, stänkskydd i keramik, mellanmörkt trägolv och orange golv
Bild på ett stort funkis svart svart kök, med en undermonterad diskho, släta luckor, bänkskiva i täljsten, vitt stänkskydd, rostfria vitvaror, en köksö, skåp i ljust trä, stänkskydd i keramik, mellanmörkt trägolv och orange golv
524 foton på kök med öppen planlösning, med orange golv
3